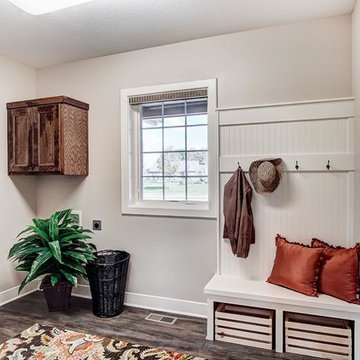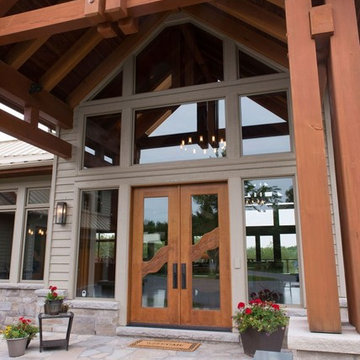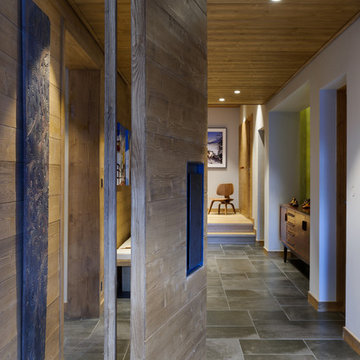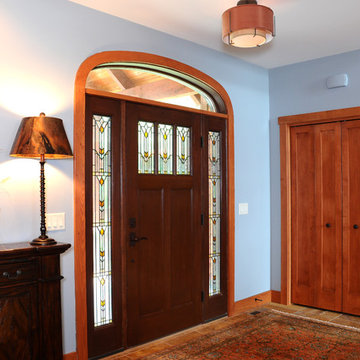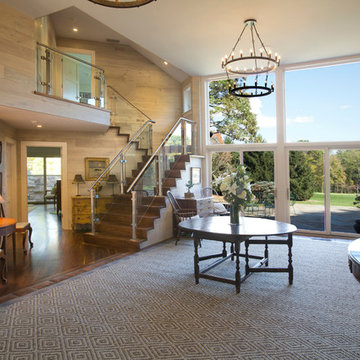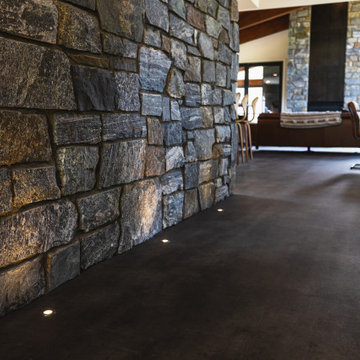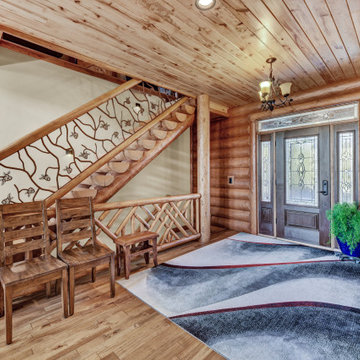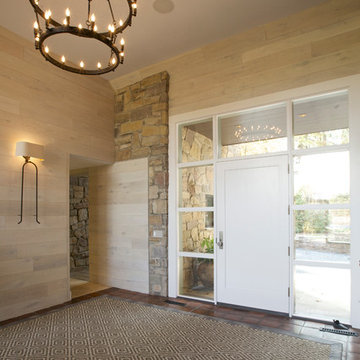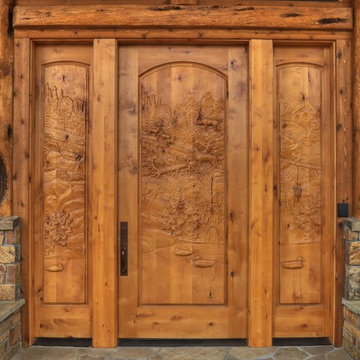高級な広いラスティックスタイルの玄関の写真
絞り込み:
資材コスト
並び替え:今日の人気順
写真 161〜180 枚目(全 362 枚)
1/4
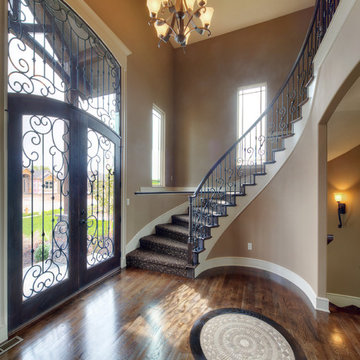
L&K Photography & Design LLC
カンザスシティにある高級な広いラスティックスタイルのおしゃれな玄関ロビー (ベージュの壁、無垢フローリング、ガラスドア) の写真
カンザスシティにある高級な広いラスティックスタイルのおしゃれな玄関ロビー (ベージュの壁、無垢フローリング、ガラスドア) の写真
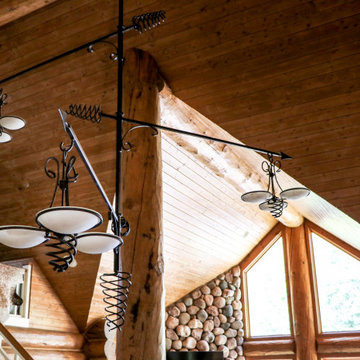
Custom Whimsical forged iron chandelier
他の地域にある高級な広いラスティックスタイルのおしゃれな玄関ロビー (茶色い壁、スレートの床、淡色木目調のドア、グレーの床、板張り壁) の写真
他の地域にある高級な広いラスティックスタイルのおしゃれな玄関ロビー (茶色い壁、スレートの床、淡色木目調のドア、グレーの床、板張り壁) の写真
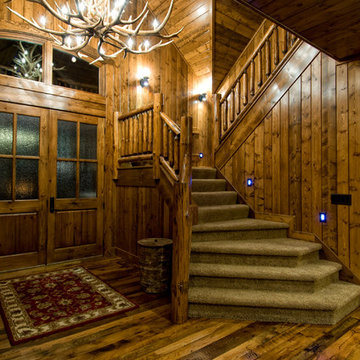
This custom home features a grand vaulted Foyer and Great Room with amazing views of the lake. Lots of custom details throughout, including bar and entertaining space and a cozy outdoor patio with custom stone fireplace.
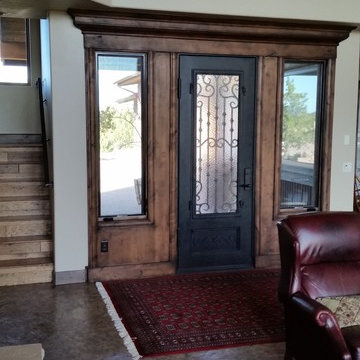
Metal front door 8' tall surrounded by Eagle aluminum pine clad casement windows. Trimmed out in knotty alder to give make the entry appear to be one large unit. Alder crown is double stepped to a soffit that extends out 12". Stain is Fruitwood from Sherwin Williams, with a heavy glazing rub.
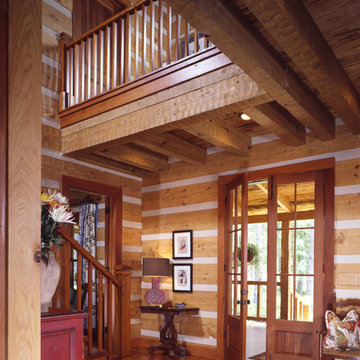
Double wooden French doors create an inviting entrance. The porch features heavy timber railings.
Log home
アトランタにある高級な広いラスティックスタイルのおしゃれな玄関ドア (茶色い壁、無垢フローリング、木目調のドア) の写真
アトランタにある高級な広いラスティックスタイルのおしゃれな玄関ドア (茶色い壁、無垢フローリング、木目調のドア) の写真
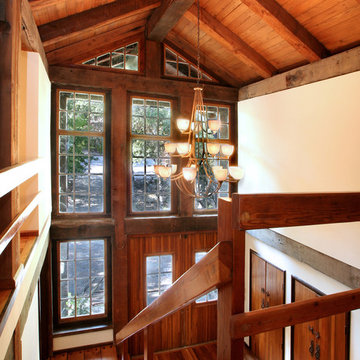
Mark Nix, Jeri Kogel
Photo Credits: Mark Nix, Jeri Kogel
The local quarried stone entry Gate greets you at the private gated community of Hamilton Oaks. This unique custom estate has been built using post & beam construction and is a 'timber' home. Views are majestic and 360deg. The grounds are picturesque with 9+ acres that include a main house, guest house and a 4-stall barn. There is a circular drive with RV parking and a 4-car garage. The main house of approximately 5500 sq.ft. offers five (5) bedrooms and 5.5 baths. The guest house has three (3) bedrooms and two baths. Recently remodeled with the finest craftsmanship and quality this ranch estate backs to open space offering miles of trails for horseback riding and hiking right from your back door. With over 50 fruit & nut trees the owners are organic gardeners that harvest and store water to arrogate the grounds. Just 5 min.to shopping/dining & 25 min to beaches in Laguna or the Orange County international airport. This 'ONE OF A KIND' ESTATE, family compound offers a rancher equestrian lifestyle and/or vineyard with organic vegetable gardens. Breath fresh country air, eat fresh produce, then ride horseback through miles of native country scenery… paths through a stand of century old California oak trees along the riverbed and at the hilltop vistas all the way South with a peek of the pacific ocean on a clear day.
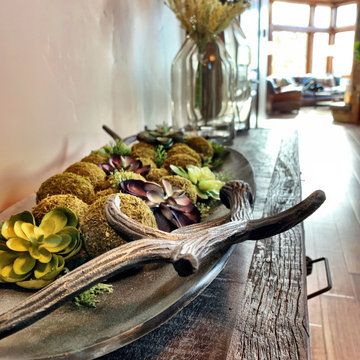
Some of the final designer touches in the entry hall.
他の地域にある高級な広いラスティックスタイルのおしゃれな玄関ドア (ベージュの壁、濃色無垢フローリング、濃色木目調のドア、茶色い床) の写真
他の地域にある高級な広いラスティックスタイルのおしゃれな玄関ドア (ベージュの壁、濃色無垢フローリング、濃色木目調のドア、茶色い床) の写真
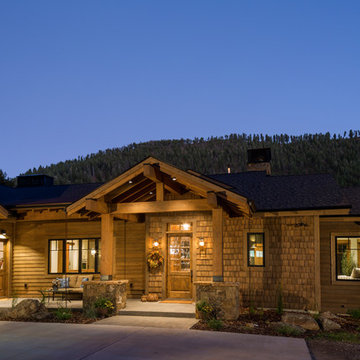
Stone Creek Residence - Evening - Entry
他の地域にある高級な広いラスティックスタイルのおしゃれな玄関 (木目調のドア) の写真
他の地域にある高級な広いラスティックスタイルのおしゃれな玄関 (木目調のドア) の写真
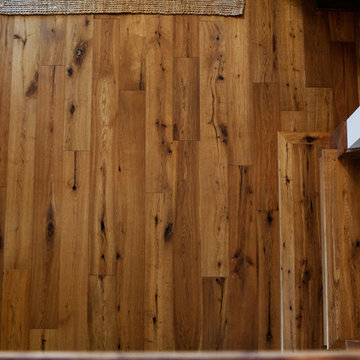
The entire house was installed with this warm European oak. The European oil finish gives the hardwood a more natural look.
マイアミにある高級な広いラスティックスタイルのおしゃれな玄関ロビー (無垢フローリング、白い壁、茶色い床) の写真
マイアミにある高級な広いラスティックスタイルのおしゃれな玄関ロビー (無垢フローリング、白い壁、茶色い床) の写真
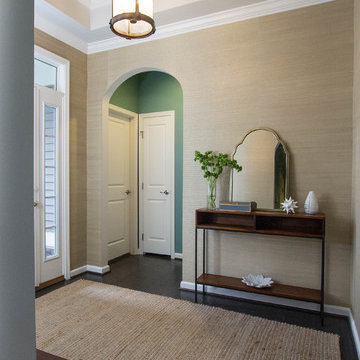
These clients hired us to add warmth and personality to their builder home. The fell in love with the layout and main level master bedroom, but found the home lacked personality and style. They hired us, with the caveat that they knew what they didn't like, but weren't sure exactly what they wanted. They were challenged by the narrow layout for the family room. They wanted to ensure that the fireplace remained the focal point of the space, while giving them a comfortable space for TV watching. They wanted an eating area that expanded for holiday entertaining. They were also challenged by the fact that they own two large dogs who are like their children.
The entry is very important. It's the first space guests see. This one is subtly dramatic and very elegant. We added a grasscloth wallpaper on the walls and painted the tray ceiling a navy blue. The hallway to the guest room was painted a contrasting glue green. A rustic, woven rugs adds to the texture. A simple console is simply accessorized.
Our first challenge was to tackle the layout. The family room space was extremely narrow. We custom designed a sectional that defined the family room space, separating it from the kitchen and eating area. A large area rug further defined the space. The large great room lacked personality and the fireplace stone seemed to get lost. To combat this, we added white washed wood planks to the entire vaulted ceiling, adding texture and creating drama. We kept the walls a soft white to ensure the ceiling and fireplace really stand out. To help offset the ceiling, we added drama with beautiful, rustic, over-sized lighting fixtures. An expandable dining table is as comfortable for two as it is for ten. Pet-friendly fabrics and finishes were used throughout the design. Rustic accessories create a rustic, finished look.
Liz Ernest Photography
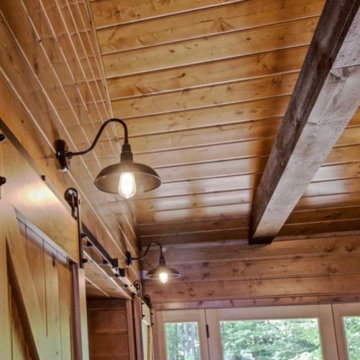
A rustic cabin set on a 5.9 acre wooded property on Little Boy Lake in Longville, MN, the design takes advantage of its secluded setting and stunning lake views. Covered porches on the forest-side and lake-side offer protection from the elements while allowing one to enjoy the fresh open air and unobstructed views. Once inside, one is greeted by a series of custom closet and bench built-ins hidden behind a pair of sliding wood barn doors. Ahead is a dramatic open great room with vaulted ceilings exposing the wood trusses and large circular chandeliers. Anchoring the space is a natural river-rock stone fireplace with windows on all sides capturing views of the forest and lake. A spacious kitchen with custom hickory cabinetry and cobalt blue appliances opens up the the great room creating a warm and inviting setting. The unassuming exterior is adorned in circle sawn cedar siding with red windows. The inside surfaces are clad in circle sawn wood boards adding to the rustic feel of the cabin.
高級な広いラスティックスタイルの玄関の写真
9
