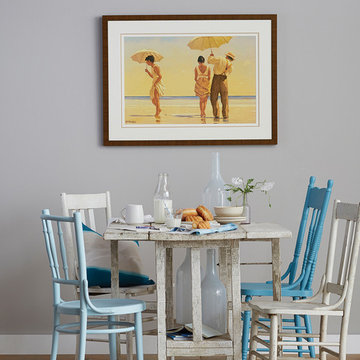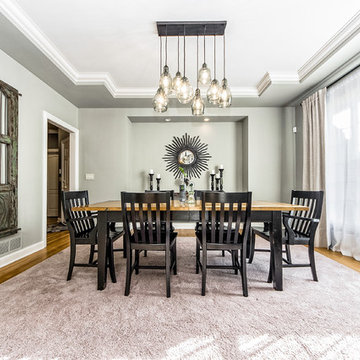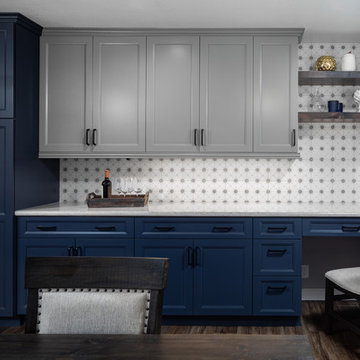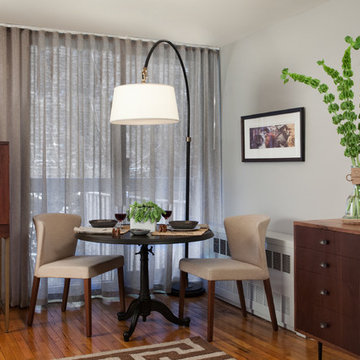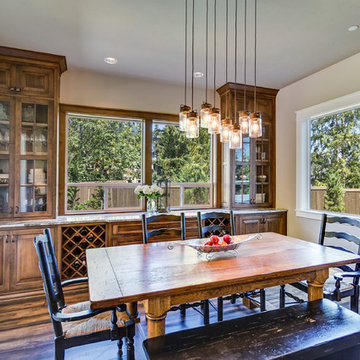ラスティックスタイルのダイニングキッチン (グレーの壁) の写真
絞り込み:
資材コスト
並び替え:今日の人気順
写真 21〜40 枚目(全 212 枚)
1/4
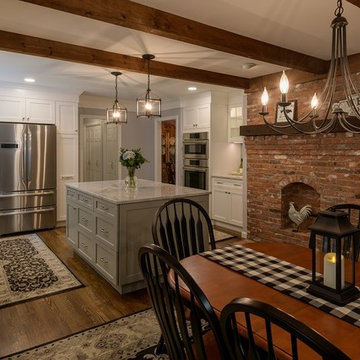
John Hession
ボストンにある高級な中くらいなラスティックスタイルのおしゃれなダイニングキッチン (濃色無垢フローリング、グレーの壁、標準型暖炉、レンガの暖炉まわり、茶色い床) の写真
ボストンにある高級な中くらいなラスティックスタイルのおしゃれなダイニングキッチン (濃色無垢フローリング、グレーの壁、標準型暖炉、レンガの暖炉まわり、茶色い床) の写真
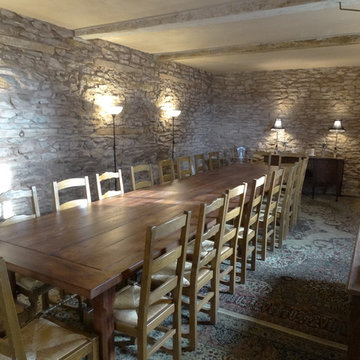
Custom made dining table, to seat 18 people minimum. Solid oak with a dark mahogany stain.
ウエストミッドランズにあるラグジュアリーな巨大なラスティックスタイルのおしゃれなダイニング (グレーの壁、カーペット敷き、マルチカラーの床) の写真
ウエストミッドランズにあるラグジュアリーな巨大なラスティックスタイルのおしゃれなダイニング (グレーの壁、カーペット敷き、マルチカラーの床) の写真
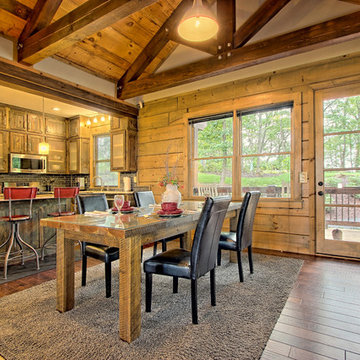
Kurtis Miller Photography, kmpics.com
Rustic industrial kitchen and dining. custom wood divider wall, rough sawn cabinets with a glazed finish. Gray stone back splash. Grays and neutrals with a pop of red.
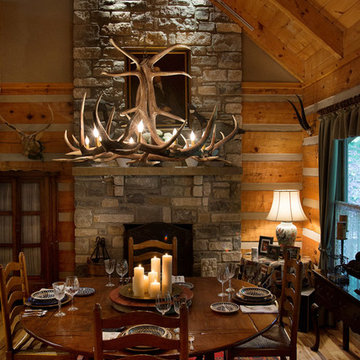
In planning the addition to this log cabin, the decision was made to convert the existing family room into the dining room while the new addition would contain a larger gathering space. The grazing light enhances the texture of the fireplace wall stone and the portrait over the mantel and oversized chandelier give the room a lodge effect. The table can be converted into a smaller square for more intimate dining or expanded with leaves into a larger round table for family gatherings.

Design is often more about architecture than it is about decor. We focused heavily on embellishing and highlighting the client's fantastic architectural details in the living spaces, which were widely open and connected by a long Foyer Hallway with incredible arches and tall ceilings. We used natural materials such as light silver limestone plaster and paint, added rustic stained wood to the columns, arches and pilasters, and added textural ledgestone to focal walls. We also added new chandeliers with crystal and mercury glass for a modern nudge to a more transitional envelope. The contrast of light stained shelves and custom wood barn door completed the refurbished Foyer Hallway.
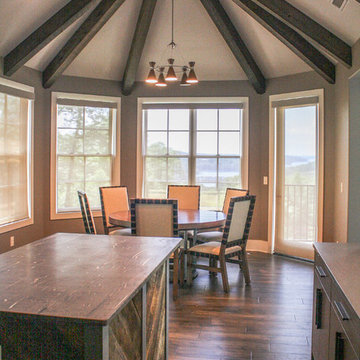
Kitchen, dining area and beautiful view!
www.press1photos.com
他の地域にある高級な中くらいなラスティックスタイルのおしゃれなダイニングキッチン (グレーの壁、濃色無垢フローリング、暖炉なし) の写真
他の地域にある高級な中くらいなラスティックスタイルのおしゃれなダイニングキッチン (グレーの壁、濃色無垢フローリング、暖炉なし) の写真
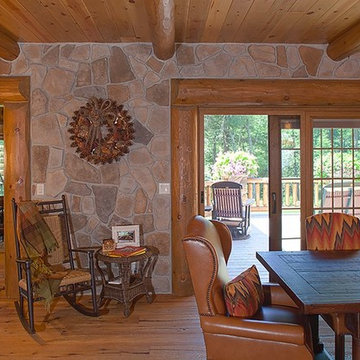
Designed & Built by Wisconsin Log Homes / Photos by KCJ Studios
他の地域にある中くらいなラスティックスタイルのおしゃれなダイニングキッチン (グレーの壁、無垢フローリング、暖炉なし) の写真
他の地域にある中くらいなラスティックスタイルのおしゃれなダイニングキッチン (グレーの壁、無垢フローリング、暖炉なし) の写真
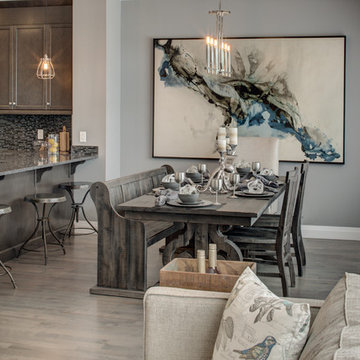
This is one is Alquinn Homes Beautiful Dining Rooms. All furniture, drapery and art is purchased from us. We are a one stop shop!
エドモントンにある中くらいなラスティックスタイルのおしゃれなダイニングキッチン (グレーの壁) の写真
エドモントンにある中くらいなラスティックスタイルのおしゃれなダイニングキッチン (グレーの壁) の写真
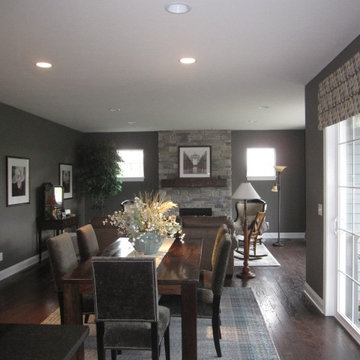
Series of "progress" photos with much-needed finishing touches to make newly-purchased furnished model reflective of its new well-traveled homeowner/clients. So far, we have added several new rugs with subtle teal references, some accent pieces and installed client artwork and personal photos. Client has selectively-integrated favorite pieces from their former homes.
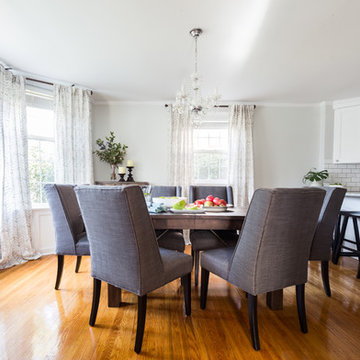
Aliza Schlabach Photography
フィラデルフィアにあるお手頃価格の中くらいなラスティックスタイルのおしゃれなダイニングキッチン (グレーの壁、無垢フローリング、暖炉なし) の写真
フィラデルフィアにあるお手頃価格の中くらいなラスティックスタイルのおしゃれなダイニングキッチン (グレーの壁、無垢フローリング、暖炉なし) の写真
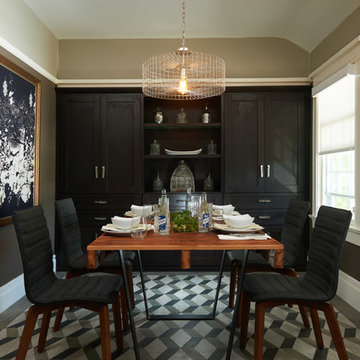
The Carriage House Kitchen and Dining rooms in the 2015 Pasadena Showcase House for the Arts reflect a modern rustic design.
Photo: Peter Valli
ロサンゼルスにある高級な小さなラスティックスタイルのおしゃれなダイニングキッチン (グレーの壁、磁器タイルの床、暖炉なし) の写真
ロサンゼルスにある高級な小さなラスティックスタイルのおしゃれなダイニングキッチン (グレーの壁、磁器タイルの床、暖炉なし) の写真
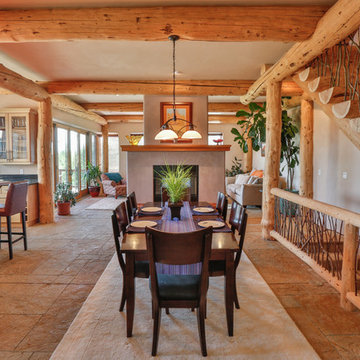
デンバーにあるお手頃価格の中くらいなラスティックスタイルのおしゃれなダイニングキッチン (セラミックタイルの床、両方向型暖炉、コンクリートの暖炉まわり、グレーの壁、ベージュの床) の写真
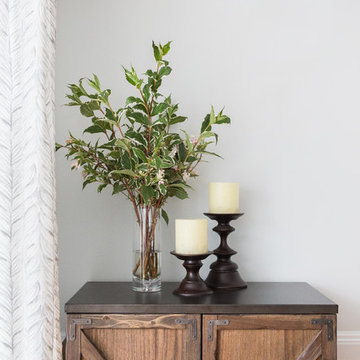
Aliza Schlabach Photography
フィラデルフィアにあるお手頃価格の中くらいなラスティックスタイルのおしゃれなダイニングキッチン (グレーの壁、無垢フローリング、暖炉なし) の写真
フィラデルフィアにあるお手頃価格の中くらいなラスティックスタイルのおしゃれなダイニングキッチン (グレーの壁、無垢フローリング、暖炉なし) の写真
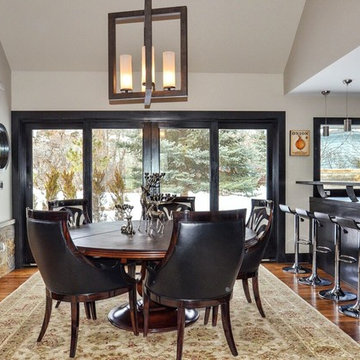
Modern Classic Open dining Room
Please check out more of Award Winning Designs by Runa Novak on her website for amazing BEFORE & AFTER photos to see what if possible for your space!
Design by Runa Novak of In Your Space Interior Design: Chicago, Aspen, and Denver
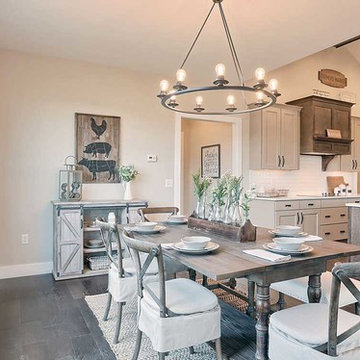
This 1-story home with open floorplan includes 2 bedrooms and 2 bathrooms. Stylish hardwood flooring flows from the Foyer through the main living areas. The Kitchen with slate appliances and quartz countertops with tile backsplash. Off of the Kitchen is the Dining Area where sliding glass doors provide access to the screened-in porch and backyard. The Family Room, warmed by a gas fireplace with stone surround and shiplap, includes a cathedral ceiling adorned with wood beams. The Owner’s Suite is a quiet retreat to the rear of the home and features an elegant tray ceiling, spacious closet, and a private bathroom with double bowl vanity and tile shower. To the front of the home is an additional bedroom, a full bathroom, and a private study with a coffered ceiling and barn door access.
ラスティックスタイルのダイニングキッチン (グレーの壁) の写真
2
