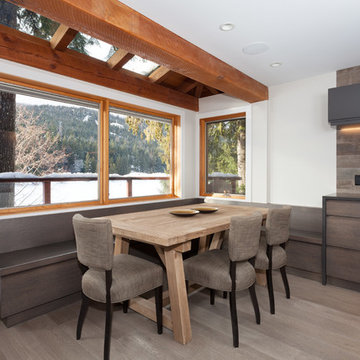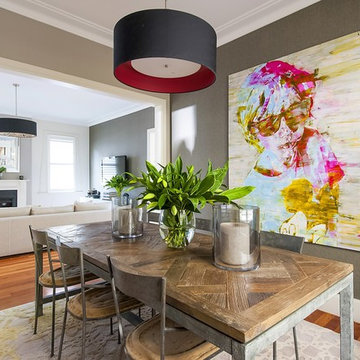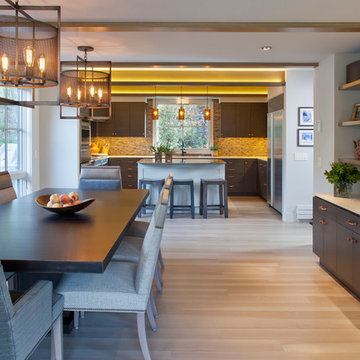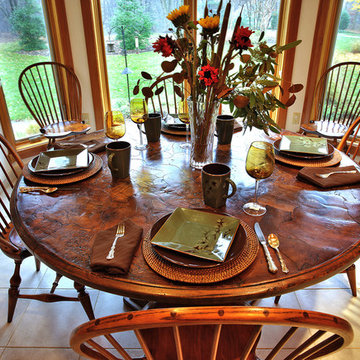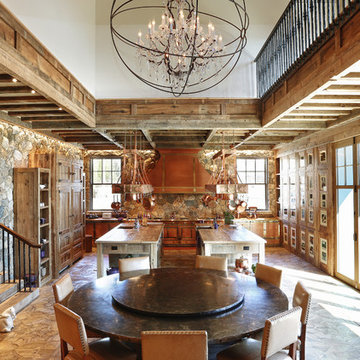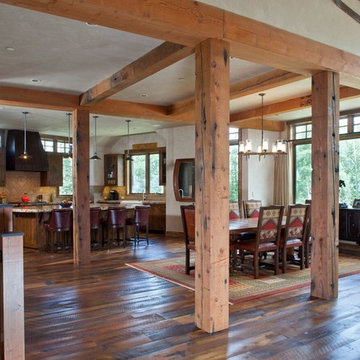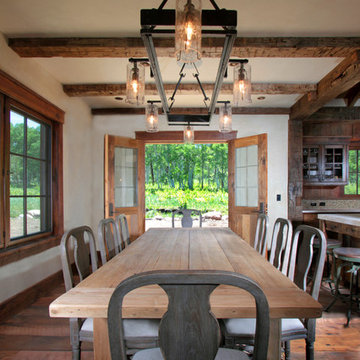巨大な、中くらいなラスティックスタイルのダイニングキッチンの写真
絞り込み:
資材コスト
並び替え:今日の人気順
写真 1〜20 枚目(全 1,149 枚)
1/5

Builder: Markay Johnson Construction
visit: www.mjconstruction.com
Project Details:
This uniquely American Shingle styled home boasts a free flowing open staircase with a two-story light filled entry. The functional style and design of this welcoming floor plan invites open porches and creates a natural unique blend to its surroundings. Bleached stained walnut wood flooring runs though out the home giving the home a warm comfort, while pops of subtle colors bring life to each rooms design. Completing the masterpiece, this Markay Johnson Construction original reflects the forethought of distinguished detail, custom cabinetry and millwork, all adding charm to this American Shingle classic.
Architect: John Stewart Architects
Photographer: Bernard Andre Photography
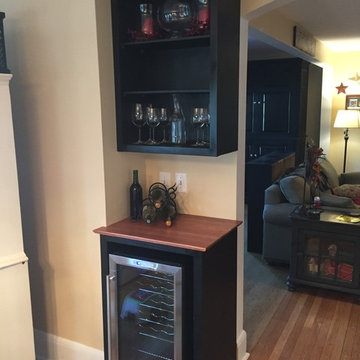
This was a blank corner in a dining room that needed a little pick me up. Customer was looking for a wine and beverage station for entertaining during holidays and gatherings. Custom base cabinet surrounding the wine fridge. and upper open cabinet for glass storage.

他の地域にあるお手頃価格の中くらいなラスティックスタイルのおしゃれなダイニング (白い壁、無垢フローリング、標準型暖炉、石材の暖炉まわり、茶色い床) の写真
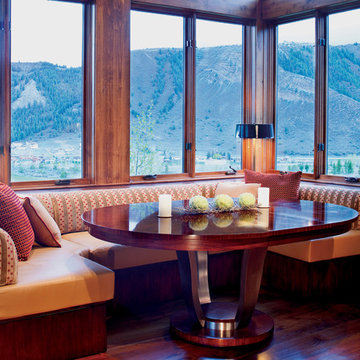
デンバーにある中くらいなラスティックスタイルのおしゃれなダイニング (濃色無垢フローリング、ベージュの壁、暖炉なし、茶色い床) の写真
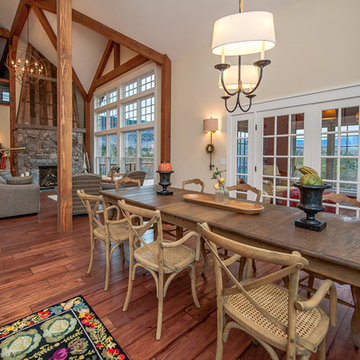
The Cabot provides 2,367 square feet of living space, 3 bedrooms and 2.5 baths. This stunning barn style design focuses on open concept living.
Northpeak Photography
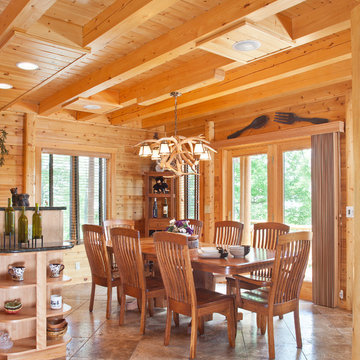
home by: Katahdin Cedar Log Homes
photos by: James Ray Spahn
ワシントンD.C.にあるお手頃価格の中くらいなラスティックスタイルのおしゃれなダイニングキッチン (磁器タイルの床、茶色い壁) の写真
ワシントンD.C.にあるお手頃価格の中くらいなラスティックスタイルのおしゃれなダイニングキッチン (磁器タイルの床、茶色い壁) の写真
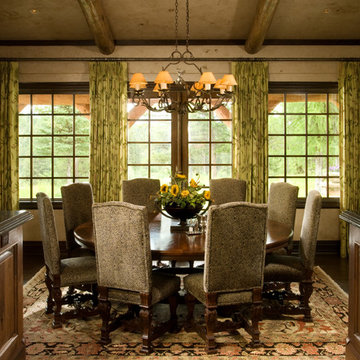
Cozy dining nook.
Architectural services provided by: Kibo Group Architecture (Part of the Rocky Mountain Homes Family of Companies)
Photos provided by: Longviews Studios
Construction services provided by: Malmquist Construction.
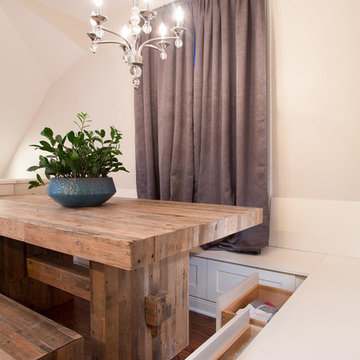
For this built in banquette, we designed a maple wood banquette in an L-shaped complete with pull out drawers under the seating and a white painted finish on the maple wood banquette material.
Project designed by Skokie renovation firm, Chi Renovation & Design. They serve the Chicagoland area, and it's surrounding suburbs, with an emphasis on the North Side and North Shore. You'll find their work from the Loop through Lincoln Park, Skokie, Evanston, Wilmette, and all of the way up to Lake Forest.
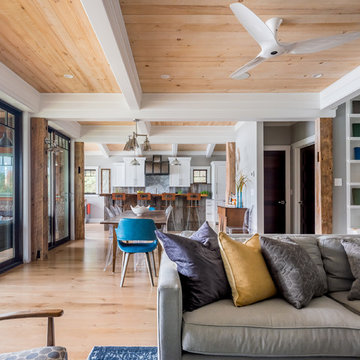
The open floor plan allows for easy flow from kitchen to dining room to living room.
ニューヨークにある高級な巨大なラスティックスタイルのおしゃれなダイニングキッチン (白い壁、淡色無垢フローリング、ベージュの床) の写真
ニューヨークにある高級な巨大なラスティックスタイルのおしゃれなダイニングキッチン (白い壁、淡色無垢フローリング、ベージュの床) の写真

This design involved a renovation and expansion of the existing home. The result is to provide for a multi-generational legacy home. It is used as a communal spot for gathering both family and work associates for retreats. ADA compliant.
Photographer: Zeke Ruelas
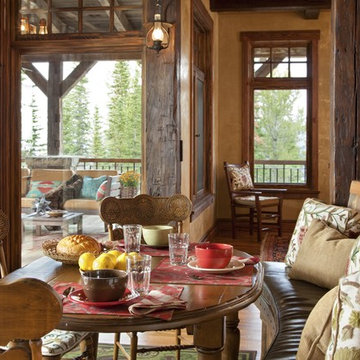
Informal mountain dining at its best! Rustic, yet cozy banquette with antique table and chairs. Beautiful outdoor seating area in the background.
他の地域にある中くらいなラスティックスタイルのおしゃれなダイニングキッチン (茶色い壁、無垢フローリング、暖炉なし、茶色い床) の写真
他の地域にある中くらいなラスティックスタイルのおしゃれなダイニングキッチン (茶色い壁、無垢フローリング、暖炉なし、茶色い床) の写真
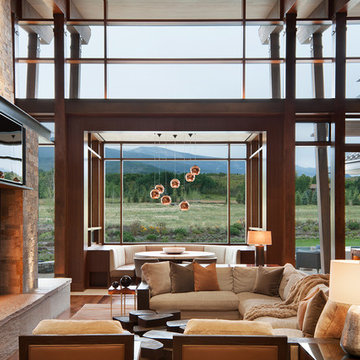
David O. Marlow Photography
デンバーにある巨大なラスティックスタイルのおしゃれなダイニングキッチン (両方向型暖炉、石材の暖炉まわり) の写真
デンバーにある巨大なラスティックスタイルのおしゃれなダイニングキッチン (両方向型暖炉、石材の暖炉まわり) の写真
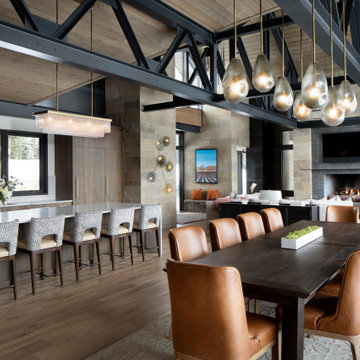
The open floor plan of the main level flows from the Living Room, Dining and Kitchen. A large kitchen island adds additional seating when entertaining.
巨大な、中くらいなラスティックスタイルのダイニングキッチンの写真
1
