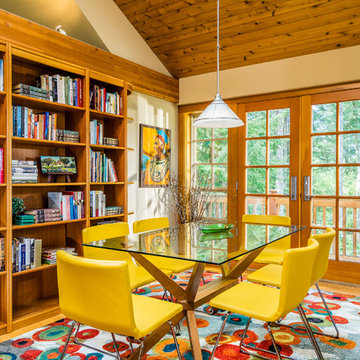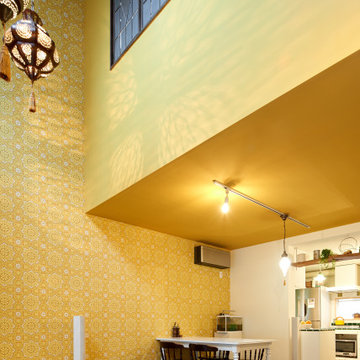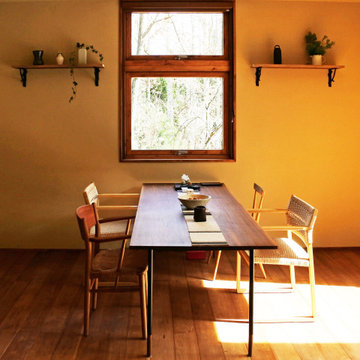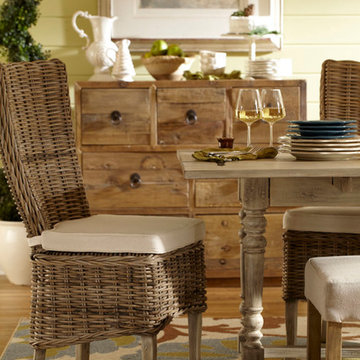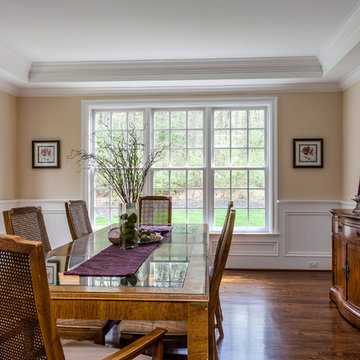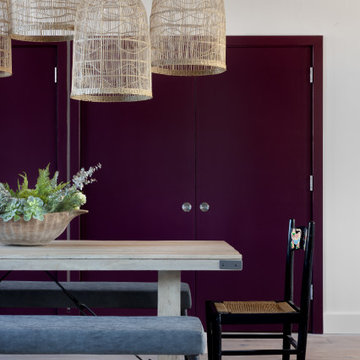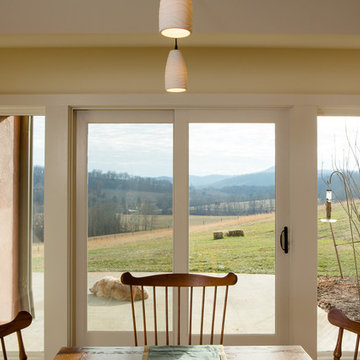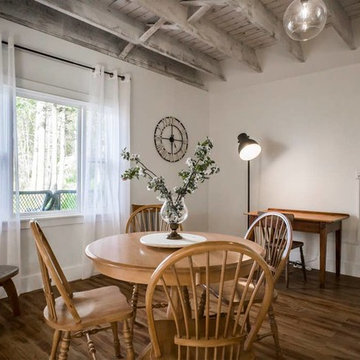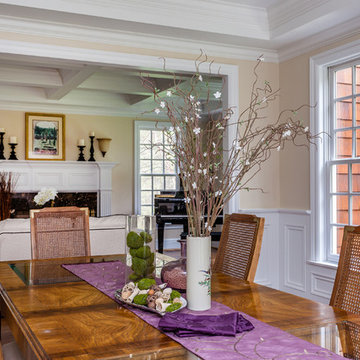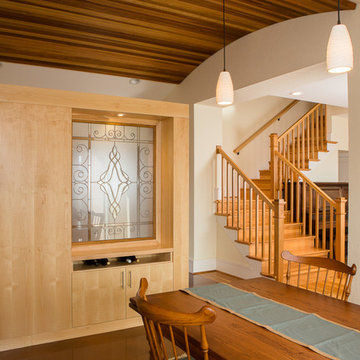ラスティックスタイルのダイニング (茶色い床、紫の壁、黄色い壁) の写真
絞り込み:
資材コスト
並び替え:今日の人気順
写真 1〜20 枚目(全 36 枚)
1/5
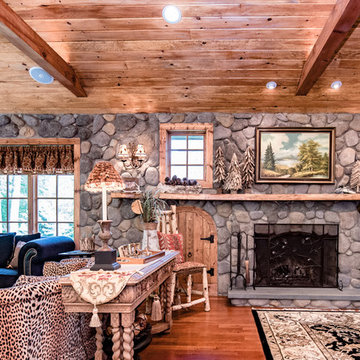
Matthew D'Alto Photography & Design
ニューヨークにある中くらいなラスティックスタイルのおしゃれなLDK (黄色い壁、無垢フローリング、標準型暖炉、石材の暖炉まわり、茶色い床) の写真
ニューヨークにある中くらいなラスティックスタイルのおしゃれなLDK (黄色い壁、無垢フローリング、標準型暖炉、石材の暖炉まわり、茶色い床) の写真
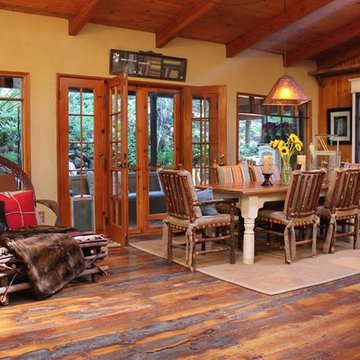
Madison Modern Home © 2012 Houzz
ロサンゼルスにあるラスティックスタイルのおしゃれなダイニング (黄色い壁、濃色無垢フローリング、茶色い床) の写真
ロサンゼルスにあるラスティックスタイルのおしゃれなダイニング (黄色い壁、濃色無垢フローリング、茶色い床) の写真
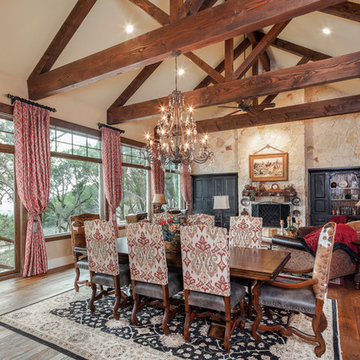
Fine Focus Photography
オースティンにある中くらいなラスティックスタイルのおしゃれなダイニング (黄色い壁、標準型暖炉、石材の暖炉まわり、茶色い床) の写真
オースティンにある中くらいなラスティックスタイルのおしゃれなダイニング (黄色い壁、標準型暖炉、石材の暖炉まわり、茶色い床) の写真
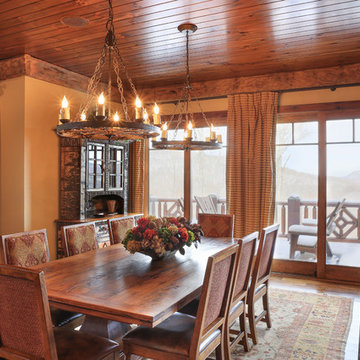
Designed by Melodie Durham of Durham Designs & Consulting, LLC.
Photo by Livengood Photographs [www.livengoodphotographs.com/design].
シャーロットにあるラグジュアリーな広いラスティックスタイルのおしゃれなダイニングキッチン (黄色い壁、無垢フローリング、茶色い床) の写真
シャーロットにあるラグジュアリーな広いラスティックスタイルのおしゃれなダイニングキッチン (黄色い壁、無垢フローリング、茶色い床) の写真
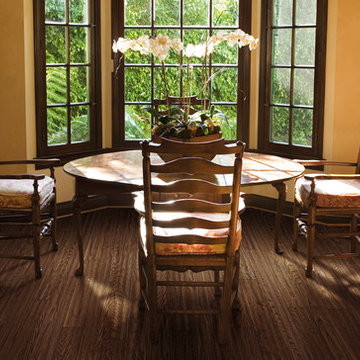
This antique dining room features Lauzon's Caribou. This magnific White Oak flooring from our Homestead series enhance this decor with its marvelous dark brown shades, along with its hand scraped and brushed texture and its antique look. FSC®-Certified Lauzon's White Oak flooring are available upond request.
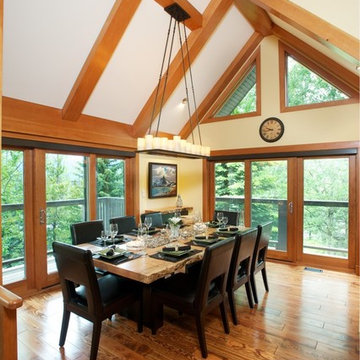
Our client planned to spend more time in this home and wanted to increase its livability. The project was complicated by the strata-specified deadline for exterior work, the logistics of working in an occupied strata complex, and the need to minimize the impact on surrounding neighbours.
By reducing the deck space, removing the hot tub, and moving out the dining room wall, we were able to add important livable space inside. Our homeowners were thrilled to have a larger kitchen. The additional 500 square feet of living space integrated seamlessly into the existing architecture.
This award-winning home features reclaimed fir flooring (from the Stanley Park storm), and wood-cased sliding doors in the dining room, that allow full access to the outdoor balcony with its exquisite views.
Green building products and processes were used extensively throughout the renovation, which resulted in a modern, highly-efficient, and beautiful home.
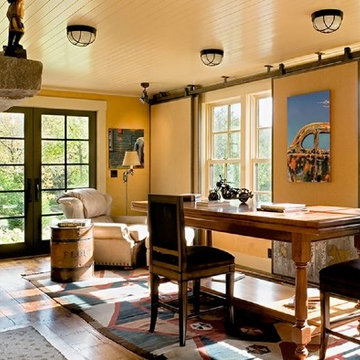
Photography by Rob Karosis
バーリントンにあるラグジュアリーな巨大なラスティックスタイルのおしゃれなLDK (黄色い壁、無垢フローリング、石材の暖炉まわり、標準型暖炉、茶色い床) の写真
バーリントンにあるラグジュアリーな巨大なラスティックスタイルのおしゃれなLDK (黄色い壁、無垢フローリング、石材の暖炉まわり、標準型暖炉、茶色い床) の写真
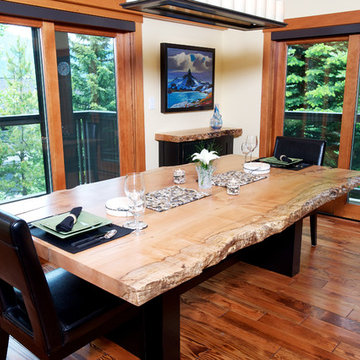
Our client planned to spend more time in this home and wanted to increase its livability. The project was complicated by the strata-specified deadline for exterior work, the logistics of working in an occupied strata complex, and the need to minimize the impact on surrounding neighbours.
By reducing the deck space, removing the hot tub, and moving out the dining room wall, we were able to add important livable space inside. Our homeowners were thrilled to have a larger kitchen. The additional 500 square feet of living space integrated seamlessly into the existing architecture.
This award-winning home features reclaimed fir flooring (from the Stanley Park storm), and wood-cased sliding doors in the dining room, that allow full access to the outdoor balcony with its exquisite views.
Green building products and processes were used extensively throughout the renovation, which resulted in a modern, highly-efficient, and beautiful home.
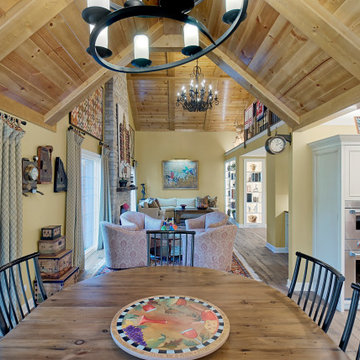
Natural stained wood vaulted ceilings which connect the dining space and living spaces adds to the spacious feeling of this open floor plan. Warm finishes creates an inviting space.
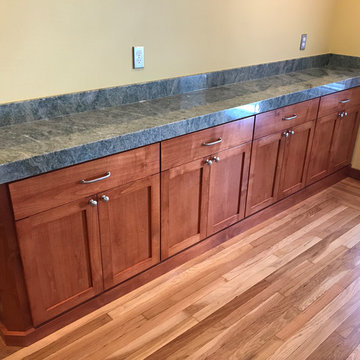
Custom Granite and cabinets
サンフランシスコにあるお手頃価格の中くらいなラスティックスタイルのおしゃれなダイニングキッチン (黄色い壁、淡色無垢フローリング、茶色い床) の写真
サンフランシスコにあるお手頃価格の中くらいなラスティックスタイルのおしゃれなダイニングキッチン (黄色い壁、淡色無垢フローリング、茶色い床) の写真
ラスティックスタイルのダイニング (茶色い床、紫の壁、黄色い壁) の写真
1
