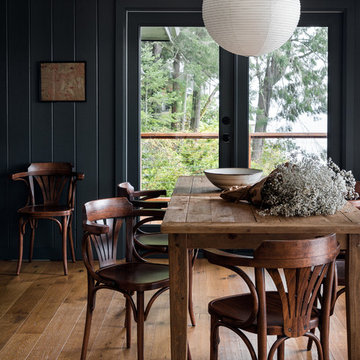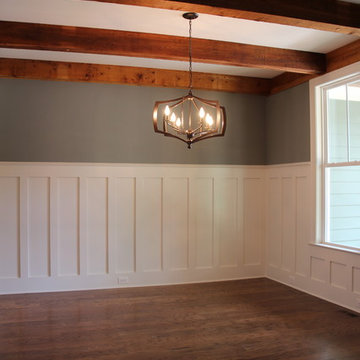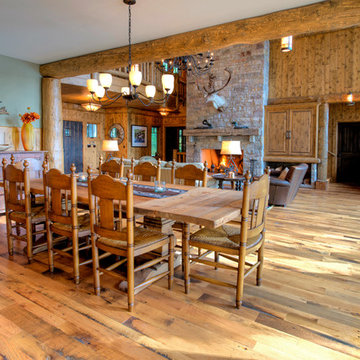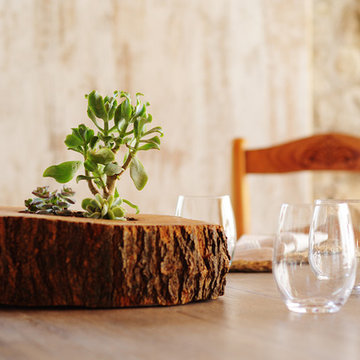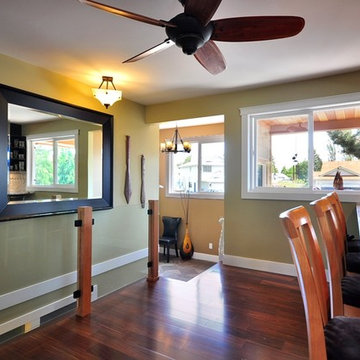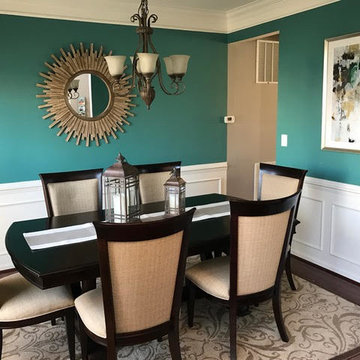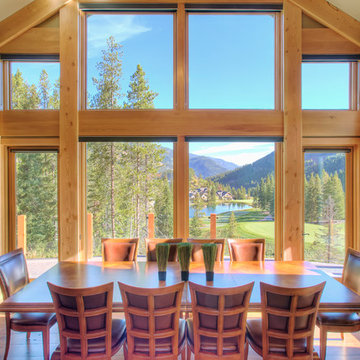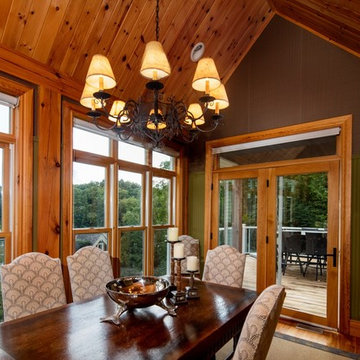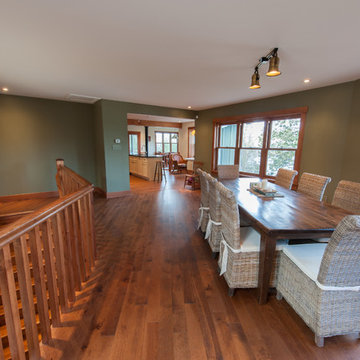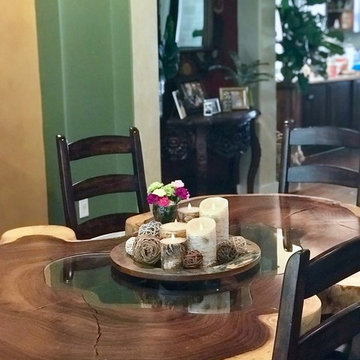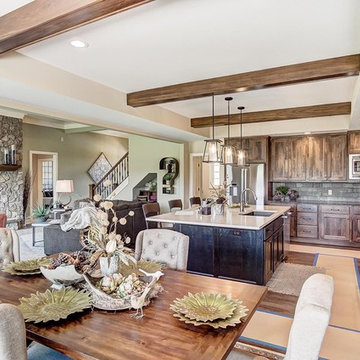ラスティックスタイルのダイニング (茶色い床、緑の壁) の写真
絞り込み:
資材コスト
並び替え:今日の人気順
写真 1〜20 枚目(全 38 枚)
1/4

This 1960s split-level has a new Family Room addition in front of the existing home, with a total gut remodel of the existing Kitchen/Living/Dining spaces. The spacious Kitchen boasts a generous curved stone-clad island and plenty of custom cabinetry. The Kitchen opens to a large eat-in Dining Room, with a walk-around stone double-sided fireplace between Dining and the new Family room. The stone accent at the island, gorgeous stained wood cabinetry, and wood trim highlight the rustic charm of this home.
Photography by Kmiecik Imagery.
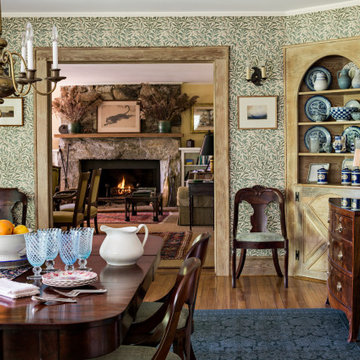
Our client, with whom we had worked on a number of projects over the years, enlisted our help in transforming her family’s beloved but deteriorating rustic summer retreat, built by her grandparents in the mid-1920’s, into a house that would be livable year-‘round. It had served the family well but needed to be renewed for the decades to come without losing the flavor and patina they were attached to.
The house was designed by Ruth Adams, a rare female architect of the day, who also designed in a similar vein a nearby summer colony of Vassar faculty and alumnae.
To make Treetop habitable throughout the year, the whole house had to be gutted and insulated. The raw homosote interior wall finishes were replaced with plaster, but all the wood trim was retained and reused, as were all old doors and hardware. The old single-glazed casement windows were restored, and removable storm panels fitted into the existing in-swinging screen frames. New windows were made to match the old ones where new windows were added. This approach was inherently sustainable, making the house energy-efficient while preserving most of the original fabric.
Changes to the original design were as seamless as possible, compatible with and enhancing the old character. Some plan modifications were made, and some windows moved around. The existing cave-like recessed entry porch was enclosed as a new book-lined entry hall and a new entry porch added, using posts made from an oak tree on the site.
The kitchen and bathrooms are entirely new but in the spirit of the place. All the bookshelves are new.
A thoroughly ramshackle garage couldn’t be saved, and we replaced it with a new one built in a compatible style, with a studio above for our client, who is a writer.
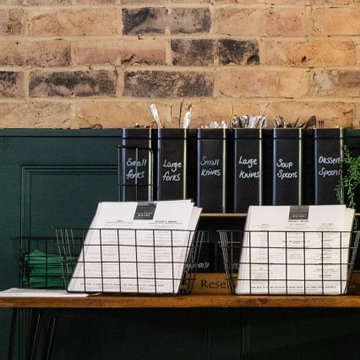
Little Kitchen Bistro
Rustic and industrial little bistro restaurant
From twee cottage tearoom to rustic and industrial French bistro. This project required a total refit and features lots of bespoke joinery by Paul. We introduced a feature wall of brickwork and Victorian paneling to complement the period of the building and gave the client cosy nooks through banquet seating and steel mesh panels.
The open kitchen and bar area demanded attractive space storage solutions like the industrial shelving positioned above the counter.
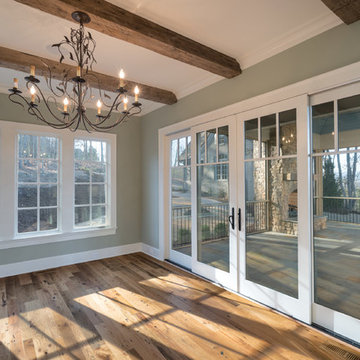
Goodwin Foust Custom Homes | Design Build | Custom Home Builder | Serving Greenville, SC, Lake Keowee, SC, Upstate, SC
他の地域にある高級な広いラスティックスタイルのおしゃれな独立型ダイニング (緑の壁、無垢フローリング、暖炉なし、茶色い床) の写真
他の地域にある高級な広いラスティックスタイルのおしゃれな独立型ダイニング (緑の壁、無垢フローリング、暖炉なし、茶色い床) の写真
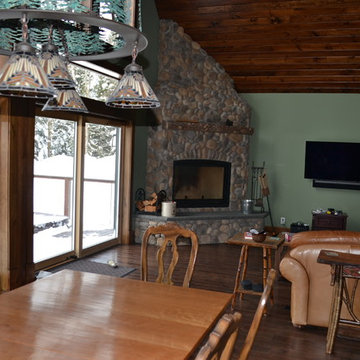
Melissa Caldwell
ボストンにある中くらいなラスティックスタイルのおしゃれなLDK (緑の壁、無垢フローリング、コーナー設置型暖炉、石材の暖炉まわり、茶色い床) の写真
ボストンにある中くらいなラスティックスタイルのおしゃれなLDK (緑の壁、無垢フローリング、コーナー設置型暖炉、石材の暖炉まわり、茶色い床) の写真
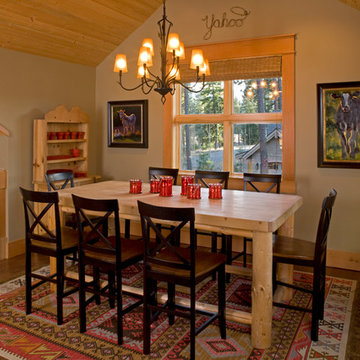
Photo Credit: Michael Seidl Photography
シアトルにあるラスティックスタイルのおしゃれなダイニング (緑の壁、濃色無垢フローリング、暖炉なし、茶色い床) の写真
シアトルにあるラスティックスタイルのおしゃれなダイニング (緑の壁、濃色無垢フローリング、暖炉なし、茶色い床) の写真
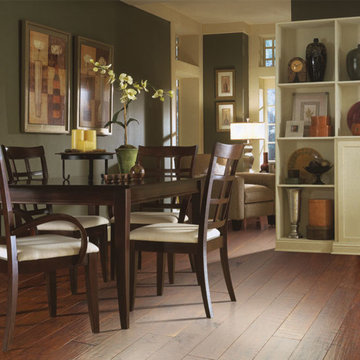
デンバーにあるお手頃価格の中くらいなラスティックスタイルのおしゃれな独立型ダイニング (緑の壁、無垢フローリング、暖炉なし、茶色い床) の写真
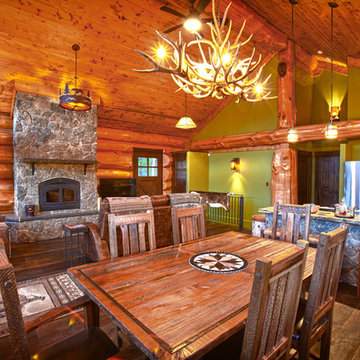
Open concept kitchen, living and dining space.
バンクーバーにある中くらいなラスティックスタイルのおしゃれなダイニングキッチン (緑の壁、無垢フローリング、標準型暖炉、石材の暖炉まわり、茶色い床) の写真
バンクーバーにある中くらいなラスティックスタイルのおしゃれなダイニングキッチン (緑の壁、無垢フローリング、標準型暖炉、石材の暖炉まわり、茶色い床) の写真
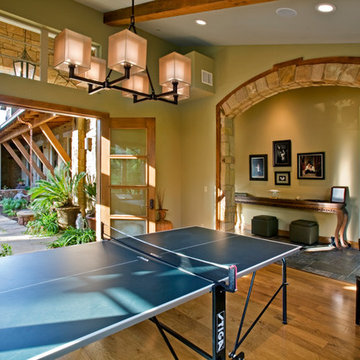
Thomas McConnell
オースティンにある高級な広いラスティックスタイルのおしゃれな独立型ダイニング (緑の壁、ラミネートの床、暖炉なし、茶色い床) の写真
オースティンにある高級な広いラスティックスタイルのおしゃれな独立型ダイニング (緑の壁、ラミネートの床、暖炉なし、茶色い床) の写真
ラスティックスタイルのダイニング (茶色い床、緑の壁) の写真
1
