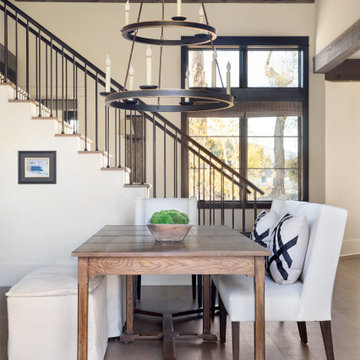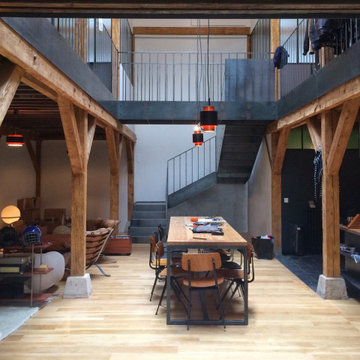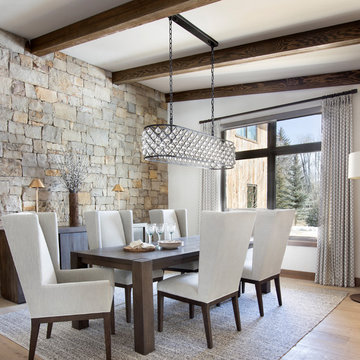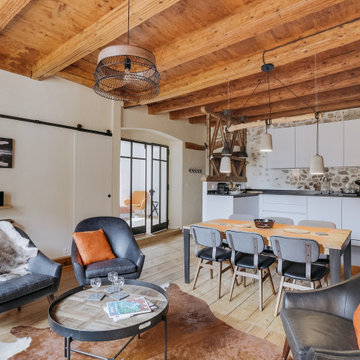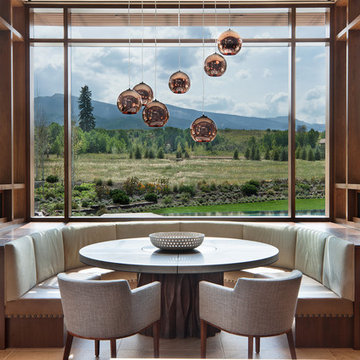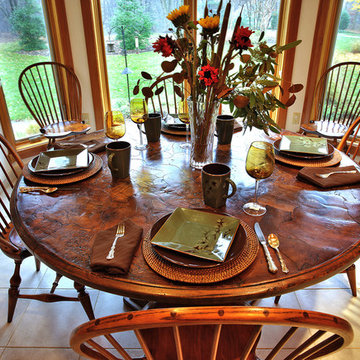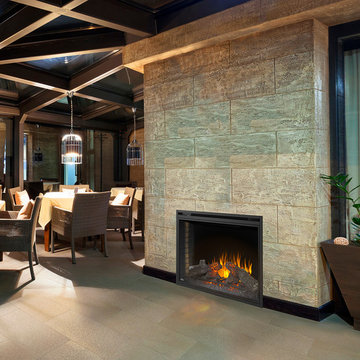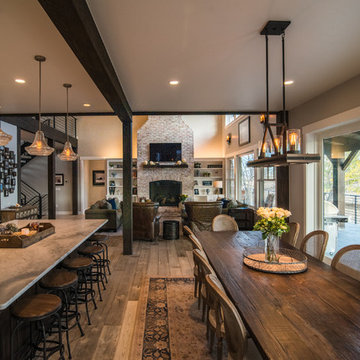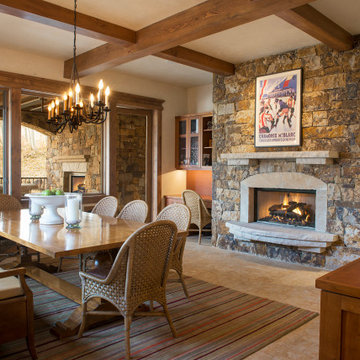ラスティックスタイルのダイニング (ベージュの床、マルチカラーの床、ターコイズの床) の写真
絞り込み:
資材コスト
並び替え:今日の人気順
写真 1〜20 枚目(全 566 枚)
1/5

The Eagle Harbor Cabin is located on a wooded waterfront property on Lake Superior, at the northerly edge of Michigan’s Upper Peninsula, about 300 miles northeast of Minneapolis.
The wooded 3-acre site features the rocky shoreline of Lake Superior, a lake that sometimes behaves like the ocean. The 2,000 SF cabin cantilevers out toward the water, with a 40-ft. long glass wall facing the spectacular beauty of the lake. The cabin is composed of two simple volumes: a large open living/dining/kitchen space with an open timber ceiling structure and a 2-story “bedroom tower,” with the kids’ bedroom on the ground floor and the parents’ bedroom stacked above.
The interior spaces are wood paneled, with exposed framing in the ceiling. The cabinets use PLYBOO, a FSC-certified bamboo product, with mahogany end panels. The use of mahogany is repeated in the custom mahogany/steel curvilinear dining table and in the custom mahogany coffee table. The cabin has a simple, elemental quality that is enhanced by custom touches such as the curvilinear maple entry screen and the custom furniture pieces. The cabin utilizes native Michigan hardwoods such as maple and birch. The exterior of the cabin is clad in corrugated metal siding, offset by the tall fireplace mass of Montana ledgestone at the east end.
The house has a number of sustainable or “green” building features, including 2x8 construction (40% greater insulation value); generous glass areas to provide natural lighting and ventilation; large overhangs for sun and snow protection; and metal siding for maximum durability. Sustainable interior finish materials include bamboo/plywood cabinets, linoleum floors, locally-grown maple flooring and birch paneling, and low-VOC paints.
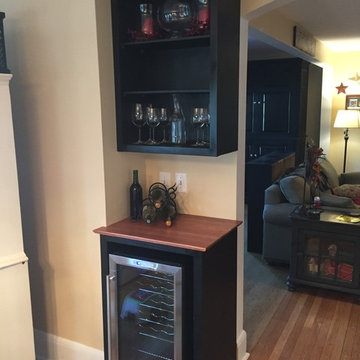
This was a blank corner in a dining room that needed a little pick me up. Customer was looking for a wine and beverage station for entertaining during holidays and gatherings. Custom base cabinet surrounding the wine fridge. and upper open cabinet for glass storage.
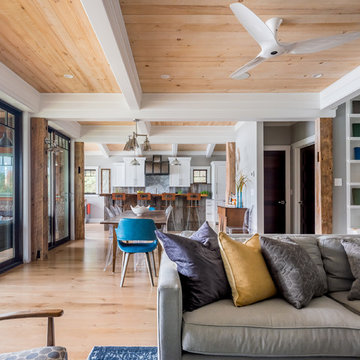
The open floor plan allows for easy flow from kitchen to dining room to living room.
ニューヨークにある高級な巨大なラスティックスタイルのおしゃれなダイニングキッチン (白い壁、淡色無垢フローリング、ベージュの床) の写真
ニューヨークにある高級な巨大なラスティックスタイルのおしゃれなダイニングキッチン (白い壁、淡色無垢フローリング、ベージュの床) の写真

This design involved a renovation and expansion of the existing home. The result is to provide for a multi-generational legacy home. It is used as a communal spot for gathering both family and work associates for retreats. ADA compliant.
Photographer: Zeke Ruelas
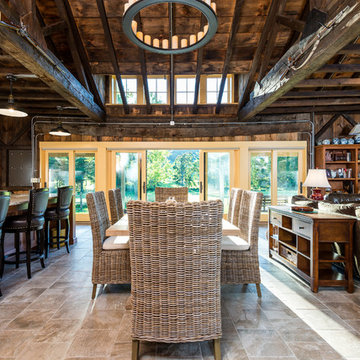
Karol Steczkowski | 860.770.6705 | www.toprealestatephotos.com
ブリッジポートにあるラスティックスタイルのおしゃれなLDK (茶色い壁、ベージュの床) の写真
ブリッジポートにあるラスティックスタイルのおしゃれなLDK (茶色い壁、ベージュの床) の写真

la stube in legno
他の地域にある高級な広いラスティックスタイルのおしゃれなダイニングキッチン (茶色い壁、塗装フローリング、薪ストーブ、ベージュの床、板張り天井、板張り壁) の写真
他の地域にある高級な広いラスティックスタイルのおしゃれなダイニングキッチン (茶色い壁、塗装フローリング、薪ストーブ、ベージュの床、板張り天井、板張り壁) の写真
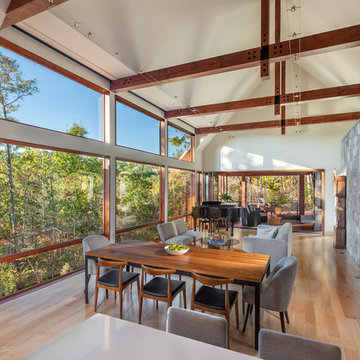
Great Room | Custom home Studio of LS3P ASSOCIATES LTD. | Photo by Inspiro8 Studio.
他の地域にあるラグジュアリーな広いラスティックスタイルのおしゃれなLDK (淡色無垢フローリング、ベージュの壁、ベージュの床、暖炉なし) の写真
他の地域にあるラグジュアリーな広いラスティックスタイルのおしゃれなLDK (淡色無垢フローリング、ベージュの壁、ベージュの床、暖炉なし) の写真
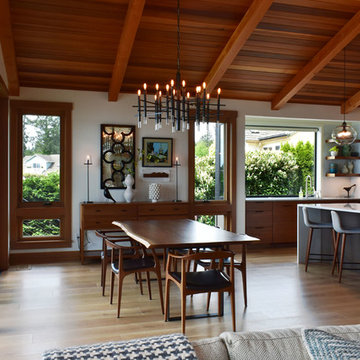
Modern kitchen with custom walnut cabinets and quartz granite waterfall island top.
シアトルにあるラスティックスタイルのおしゃれなLDK (淡色無垢フローリング、白い壁、ベージュの床) の写真
シアトルにあるラスティックスタイルのおしゃれなLDK (淡色無垢フローリング、白い壁、ベージュの床) の写真
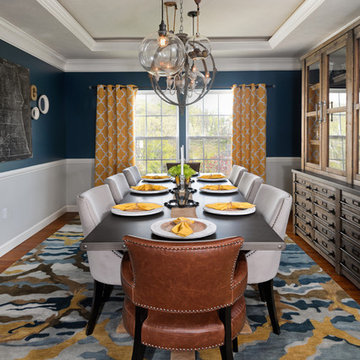
Third Shift Photography
他の地域にあるお手頃価格の中くらいなラスティックスタイルのおしゃれなLDK (緑の壁、淡色無垢フローリング、暖炉なし、ベージュの床) の写真
他の地域にあるお手頃価格の中くらいなラスティックスタイルのおしゃれなLDK (緑の壁、淡色無垢フローリング、暖炉なし、ベージュの床) の写真
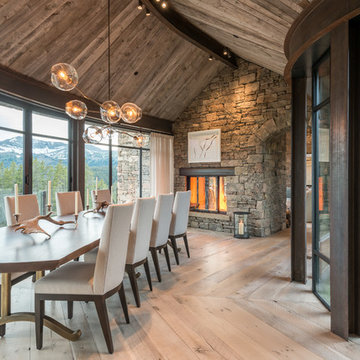
Architect: JLF Architects.
Builder: OSM.
Photographer: Audrey Hall.
For luxury metal windows and doors, contact sales@brombalusa.com
他の地域にあるラスティックスタイルのおしゃれなダイニング (淡色無垢フローリング、両方向型暖炉、石材の暖炉まわり、ベージュの床) の写真
他の地域にあるラスティックスタイルのおしゃれなダイニング (淡色無垢フローリング、両方向型暖炉、石材の暖炉まわり、ベージュの床) の写真
ラスティックスタイルのダイニング (ベージュの床、マルチカラーの床、ターコイズの床) の写真
1
