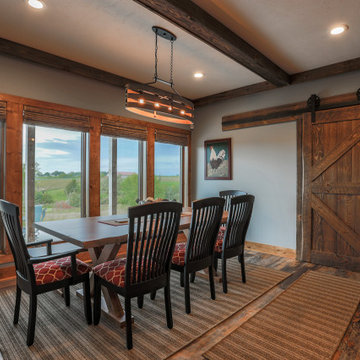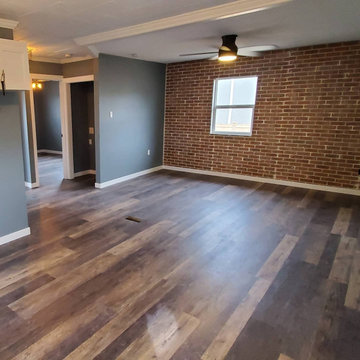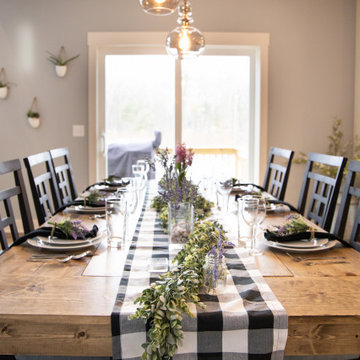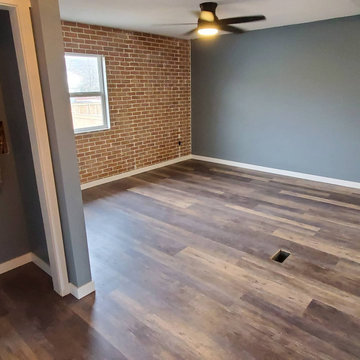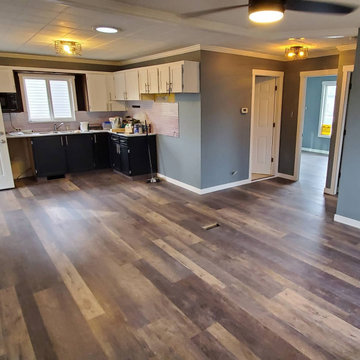ラスティックスタイルのダイニング (クッションフロア、青い壁) の写真
絞り込み:
資材コスト
並び替え:今日の人気順
写真 1〜11 枚目(全 11 枚)
1/4
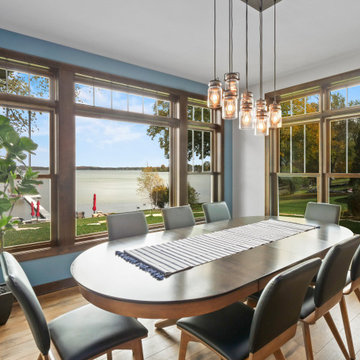
This lakeside retreat has been in the family for generations & is lovingly referred to as "the magnet" because it pulls friends and family together. When rebuilding on their family's land, our priority was to create the same feeling for generations to come.
This new build project included all interior & exterior architectural design features including lighting, flooring, tile, countertop, cabinet, appliance, hardware & plumbing fixture selections. My client opted in for an all inclusive design experience including space planning, furniture & decor specifications to create a move in ready retreat for their family to enjoy for years & years to come.
It was an honor designing this family's dream house & will leave you wanting a little slice of waterfront paradise of your own!
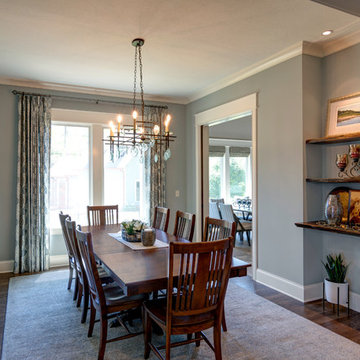
Connected to the sunroom and kitchen, this warm dining room is completed with the glass chandelier accents.
Photo Credit: Thomas Graham
インディアナポリスにある中くらいなラスティックスタイルのおしゃれなダイニングキッチン (青い壁、クッションフロア、茶色い床) の写真
インディアナポリスにある中くらいなラスティックスタイルのおしゃれなダイニングキッチン (青い壁、クッションフロア、茶色い床) の写真
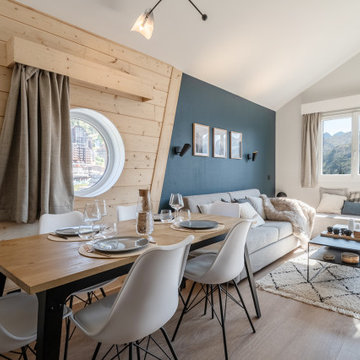
Rénovation complète du séjour et de la salle à manger. Ajout de parement mural en bois, remplacement du mobilier, peinture et sols
グルノーブルにあるお手頃価格の中くらいなラスティックスタイルのおしゃれなLDK (青い壁、クッションフロア、板張り壁) の写真
グルノーブルにあるお手頃価格の中くらいなラスティックスタイルのおしゃれなLDK (青い壁、クッションフロア、板張り壁) の写真
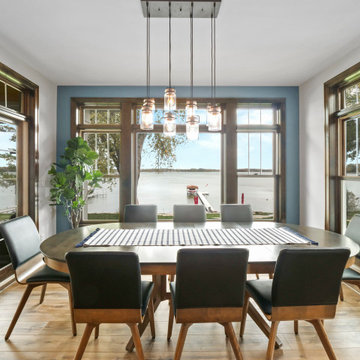
This lakeside retreat has been in the family for generations & is lovingly referred to as "the magnet" because it pulls friends and family together. When rebuilding on their family's land, our priority was to create the same feeling for generations to come.
This new build project included all interior & exterior architectural design features including lighting, flooring, tile, countertop, cabinet, appliance, hardware & plumbing fixture selections. My client opted in for an all inclusive design experience including space planning, furniture & decor specifications to create a move in ready retreat for their family to enjoy for years & years to come.
It was an honor designing this family's dream house & will leave you wanting a little slice of waterfront paradise of your own!
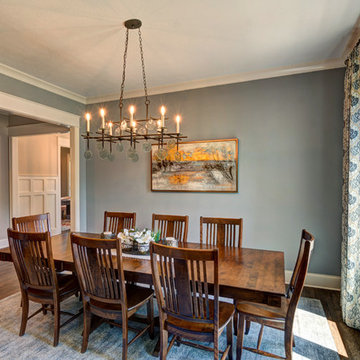
Connected to the sunroom and kitchen, this warm dining room is completed with the glass chandelier accents.
Photo Credit: Thomas Graham
インディアナポリスにある中くらいなラスティックスタイルのおしゃれなダイニングキッチン (青い壁、クッションフロア、茶色い床) の写真
インディアナポリスにある中くらいなラスティックスタイルのおしゃれなダイニングキッチン (青い壁、クッションフロア、茶色い床) の写真
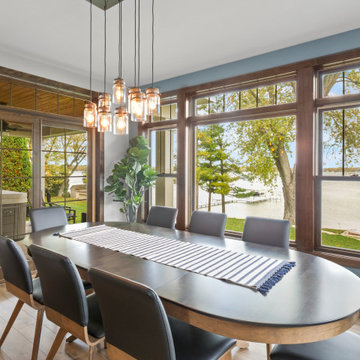
This lakeside retreat has been in the family for generations & is lovingly referred to as "the magnet" because it pulls friends and family together. When rebuilding on their family's land, our priority was to create the same feeling for generations to come.
This new build project included all interior & exterior architectural design features including lighting, flooring, tile, countertop, cabinet, appliance, hardware & plumbing fixture selections. My client opted in for an all inclusive design experience including space planning, furniture & decor specifications to create a move in ready retreat for their family to enjoy for years & years to come.
It was an honor designing this family's dream house & will leave you wanting a little slice of waterfront paradise of your own!
ラスティックスタイルのダイニング (クッションフロア、青い壁) の写真
1
