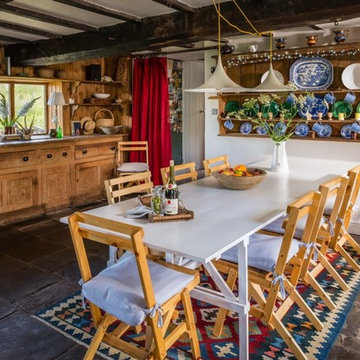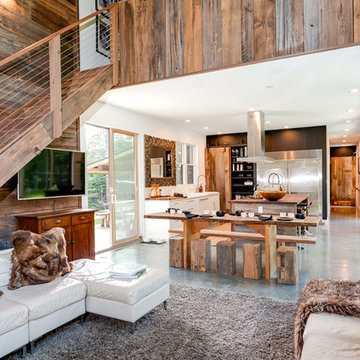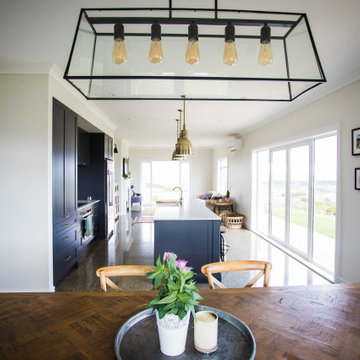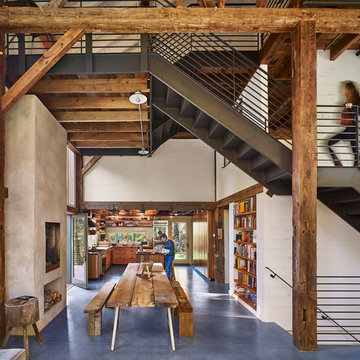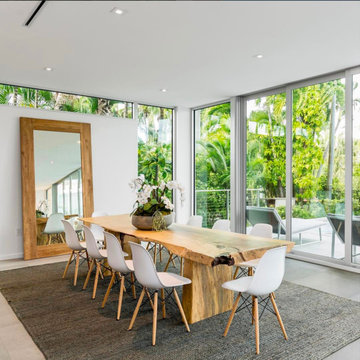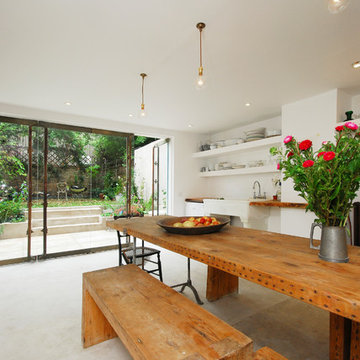ラスティックスタイルのダイニング (コンクリートの床、ライムストーンの床、白い壁) の写真
絞り込み:
資材コスト
並び替え:今日の人気順
写真 1〜20 枚目(全 83 枚)
1/5

Post and beam wedding venue great room with vaulted ceilings
ラグジュアリーな巨大なラスティックスタイルのおしゃれなLDK (白い壁、コンクリートの床、グレーの床、表し梁) の写真
ラグジュアリーな巨大なラスティックスタイルのおしゃれなLDK (白い壁、コンクリートの床、グレーの床、表し梁) の写真
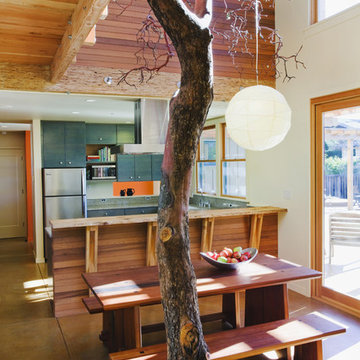
The spacious, naturally ventilated 2-story dining space is accentuated with the natural branching of a madrone tree.
© www.edwardcaldwellphoto.com
サンフランシスコにある中くらいなラスティックスタイルのおしゃれなLDK (白い壁、コンクリートの床) の写真
サンフランシスコにある中くらいなラスティックスタイルのおしゃれなLDK (白い壁、コンクリートの床) の写真
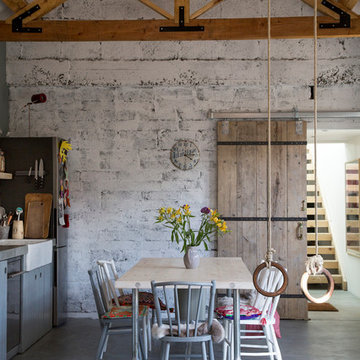
Doreen Kilfeather (photographer); house owner and designer Aoibheann
他の地域にある広いラスティックスタイルのおしゃれなLDK (白い壁、コンクリートの床、暖炉なし、グレーの床) の写真
他の地域にある広いラスティックスタイルのおしゃれなLDK (白い壁、コンクリートの床、暖炉なし、グレーの床) の写真

オースティンにあるラグジュアリーな巨大なラスティックスタイルのおしゃれなLDK (白い壁、コンクリートの床、標準型暖炉、石材の暖炉まわり) の写真

Perched on a hilltop high in the Myacama mountains is a vineyard property that exists off-the-grid. This peaceful parcel is home to Cornell Vineyards, a winery known for robust cabernets and a casual ‘back to the land’ sensibility. We were tasked with designing a simple refresh of two existing buildings that dually function as a weekend house for the proprietor’s family and a platform to entertain winery guests. We had fun incorporating our client’s Asian art and antiques that are highlighted in both living areas. Paired with a mix of neutral textures and tones we set out to create a casual California style reflective of its surrounding landscape and the winery brand.
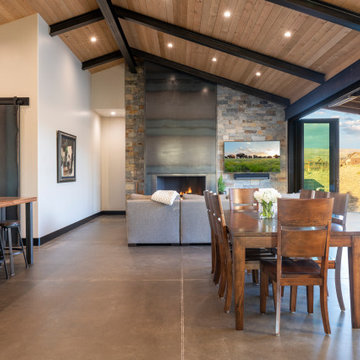
デンバーにあるラグジュアリーな広いラスティックスタイルのおしゃれなダイニング (白い壁、コンクリートの床、横長型暖炉、金属の暖炉まわり、グレーの床) の写真
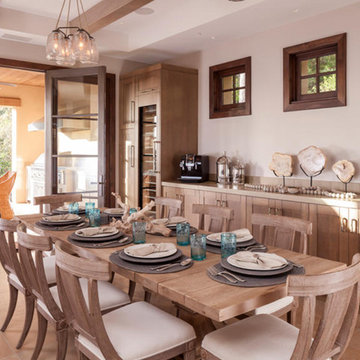
サンフランシスコにある高級な中くらいなラスティックスタイルのおしゃれなダイニングキッチン (白い壁、ライムストーンの床、暖炉なし、ベージュの床) の写真
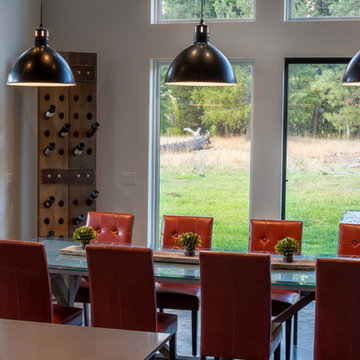
Photography by Lucas Henning.
シアトルにある高級な中くらいなラスティックスタイルのおしゃれなダイニングキッチン (白い壁、コンクリートの床、ベージュの床) の写真
シアトルにある高級な中くらいなラスティックスタイルのおしゃれなダイニングキッチン (白い壁、コンクリートの床、ベージュの床) の写真
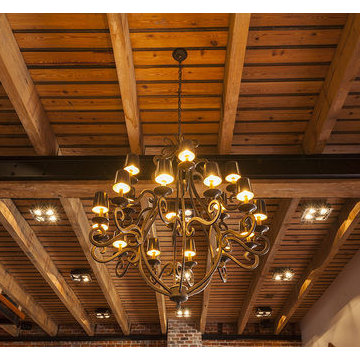
Southern Arch reclaimed Antique Heart Pine decking provides warmth as the ceiling for the first floor of this rustic meets industrial Downtown New Orleans home!
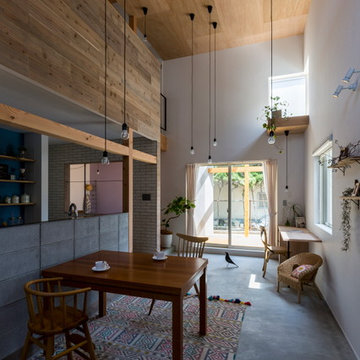
京都にあるお手頃価格の中くらいなラスティックスタイルのおしゃれなダイニングキッチン (白い壁、コンクリートの床、グレーの床) の写真
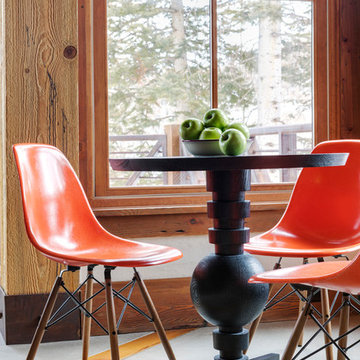
TEAM
Interior Design: LDa Architecture & Interiors
Photographer: Greg Premru Photography
デンバーにある中くらいなラスティックスタイルのおしゃれなダイニングキッチン (コンクリートの床、グレーの床、白い壁) の写真
デンバーにある中くらいなラスティックスタイルのおしゃれなダイニングキッチン (コンクリートの床、グレーの床、白い壁) の写真

The Twin Peaks Passive House + ADU was designed and built to remain resilient in the face of natural disasters. Fortunately, the same great building strategies and design that provide resilience also provide a home that is incredibly comfortable and healthy while also visually stunning.
This home’s journey began with a desire to design and build a house that meets the rigorous standards of Passive House. Before beginning the design/ construction process, the homeowners had already spent countless hours researching ways to minimize their global climate change footprint. As with any Passive House, a large portion of this research was focused on building envelope design and construction. The wall assembly is combination of six inch Structurally Insulated Panels (SIPs) and 2x6 stick frame construction filled with blown in insulation. The roof assembly is a combination of twelve inch SIPs and 2x12 stick frame construction filled with batt insulation. The pairing of SIPs and traditional stick framing allowed for easy air sealing details and a continuous thermal break between the panels and the wall framing.
Beyond the building envelope, a number of other high performance strategies were used in constructing this home and ADU such as: battery storage of solar energy, ground source heat pump technology, Heat Recovery Ventilation, LED lighting, and heat pump water heating technology.
In addition to the time and energy spent on reaching Passivhaus Standards, thoughtful design and carefully chosen interior finishes coalesce at the Twin Peaks Passive House + ADU into stunning interiors with modern farmhouse appeal. The result is a graceful combination of innovation, durability, and aesthetics that will last for a century to come.
Despite the requirements of adhering to some of the most rigorous environmental standards in construction today, the homeowners chose to certify both their main home and their ADU to Passive House Standards. From a meticulously designed building envelope that tested at 0.62 ACH50, to the extensive solar array/ battery bank combination that allows designated circuits to function, uninterrupted for at least 48 hours, the Twin Peaks Passive House has a long list of high performance features that contributed to the completion of this arduous certification process. The ADU was also designed and built with these high standards in mind. Both homes have the same wall and roof assembly ,an HRV, and a Passive House Certified window and doors package. While the main home includes a ground source heat pump that warms both the radiant floors and domestic hot water tank, the more compact ADU is heated with a mini-split ductless heat pump. The end result is a home and ADU built to last, both of which are a testament to owners’ commitment to lessen their impact on the environment.
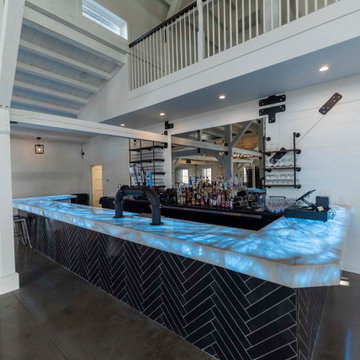
Post and beam wedding venue great room with bar
ラグジュアリーな巨大なラスティックスタイルのおしゃれなLDK (白い壁、コンクリートの床、グレーの床、表し梁) の写真
ラグジュアリーな巨大なラスティックスタイルのおしゃれなLDK (白い壁、コンクリートの床、グレーの床、表し梁) の写真
ラスティックスタイルのダイニング (コンクリートの床、ライムストーンの床、白い壁) の写真
1
