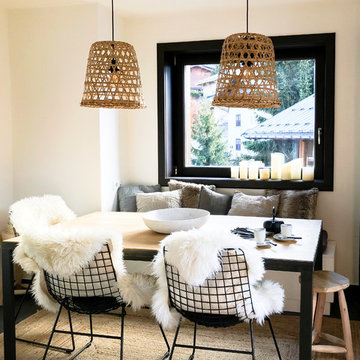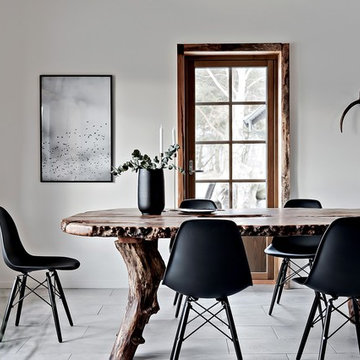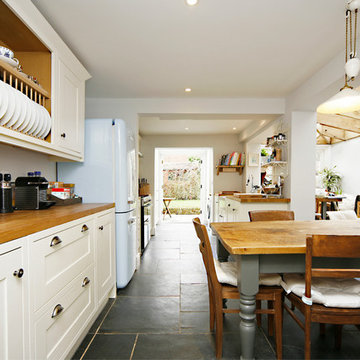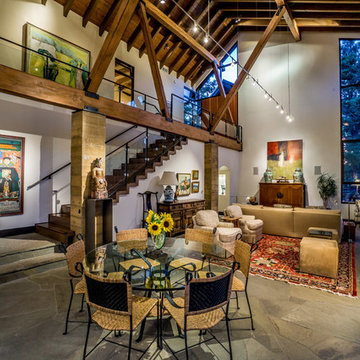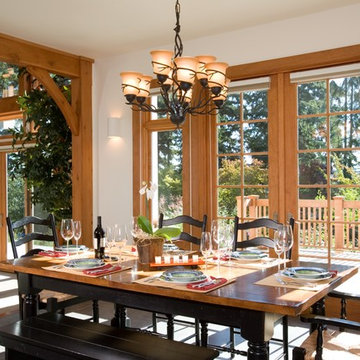ラスティックスタイルのダイニング (セラミックタイルの床、スレートの床、白い壁) の写真
絞り込み:
資材コスト
並び替え:今日の人気順
写真 1〜20 枚目(全 87 枚)
1/5
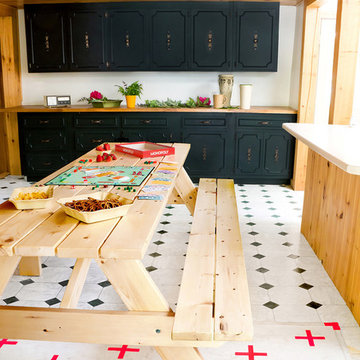
Custom picnic table, knotty pine, butcher block, and spruce colored cabinets
ポートランド(メイン)にあるラスティックスタイルのおしゃれなダイニングキッチン (白い壁、セラミックタイルの床、マルチカラーの床) の写真
ポートランド(メイン)にあるラスティックスタイルのおしゃれなダイニングキッチン (白い壁、セラミックタイルの床、マルチカラーの床) の写真
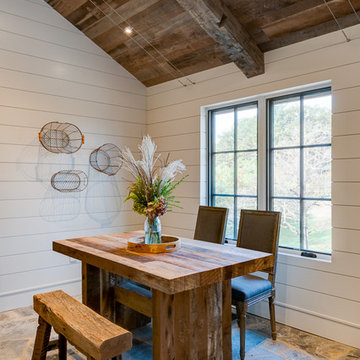
This contemporary barn is the perfect mix of clean lines and colors with a touch of reclaimed materials in each room. The Mixed Species Barn Wood siding adds a rustic appeal to the exterior of this fresh living space. With interior white walls the Barn Wood ceiling makes a statement. Accent pieces are around each corner. Taking our Timbers Veneers to a whole new level, the builder used them as shelving in the kitchen and stair treads leading to the top floor. Tying the mix of brown and gray color tones to each room, this showstopper dinning table is a place for the whole family to gather.
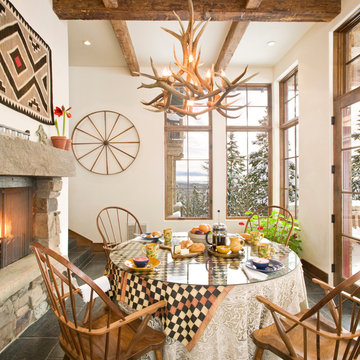
Gibeon Photography
他の地域にある広いラスティックスタイルのおしゃれな独立型ダイニング (白い壁、暖炉なし、セラミックタイルの床、石材の暖炉まわり) の写真
他の地域にある広いラスティックスタイルのおしゃれな独立型ダイニング (白い壁、暖炉なし、セラミックタイルの床、石材の暖炉まわり) の写真
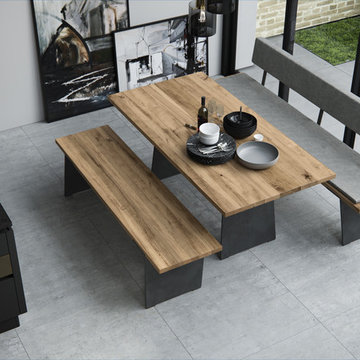
Unterkosntruktion Rohstahl,
Tischplatte und Sitzfläche Eiche massiv
loses Polster auf der Sitzfläche, Lehne rundum gepolstert
ミュンヘンにあるお手頃価格の広いラスティックスタイルのおしゃれなLDK (白い壁、スレートの床、グレーの床) の写真
ミュンヘンにあるお手頃価格の広いラスティックスタイルのおしゃれなLDK (白い壁、スレートの床、グレーの床) の写真
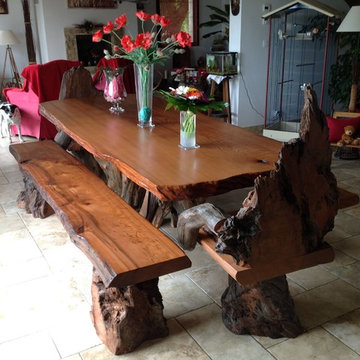
Redwood slabs are used for the table top, bench seats, and the chair seats and backs. Roots and logs are used for the bases.
ナッシュビルにあるラグジュアリーな広いラスティックスタイルのおしゃれなダイニングキッチン (白い壁、セラミックタイルの床、標準型暖炉、石材の暖炉まわり) の写真
ナッシュビルにあるラグジュアリーな広いラスティックスタイルのおしゃれなダイニングキッチン (白い壁、セラミックタイルの床、標準型暖炉、石材の暖炉まわり) の写真
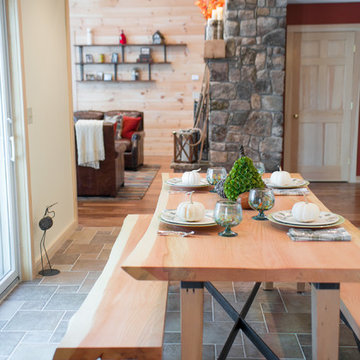
Live edge dining table and split slab live edge benches with iron x-base.
Liz Donnelly- Portland Photo Co.
ポートランド(メイン)にあるお手頃価格の中くらいなラスティックスタイルのおしゃれなダイニングキッチン (白い壁、スレートの床、グレーの床) の写真
ポートランド(メイン)にあるお手頃価格の中くらいなラスティックスタイルのおしゃれなダイニングキッチン (白い壁、スレートの床、グレーの床) の写真
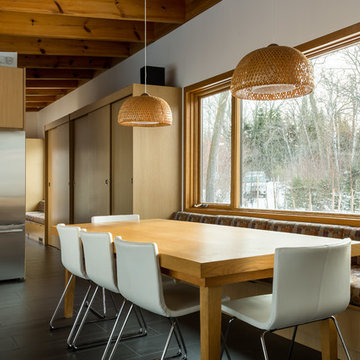
Lindsay Reid Photo
他の地域にあるラスティックスタイルのおしゃれなダイニング (白い壁、セラミックタイルの床、グレーの床) の写真
他の地域にあるラスティックスタイルのおしゃれなダイニング (白い壁、セラミックタイルの床、グレーの床) の写真
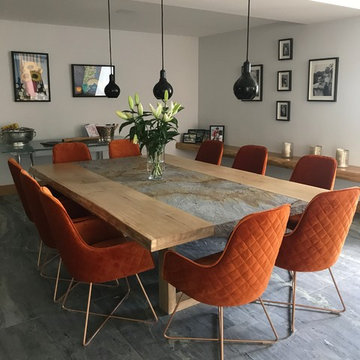
Example of bespoke dining table using translucent stone veneer used to create an eye-catching dining experience. This view shows the table without illumination in its natural rustic state. Click on image to watch a video of the colour change in action.
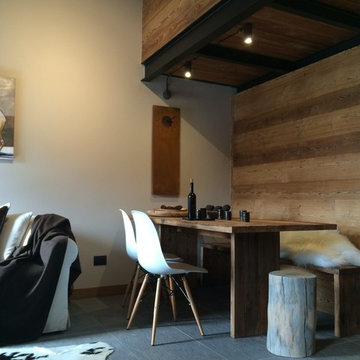
Zona pranzo. Sedute Eames e sgabello in legno, coordinati ad un grande tavolo in legno fatto su misura e panca a muro, entrambi in larice bio bruno spazzolato come i rivestimenti verticali di alcune parti dell'ambiente.
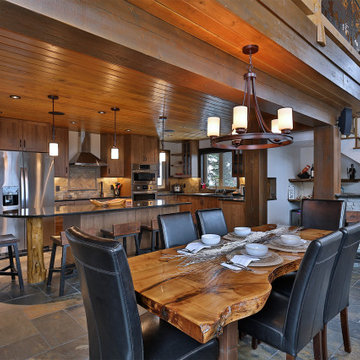
Entering the chalet, an open concept great room greets you. Kitchen, dining, and vaulted living room with wood ceilings create uplifting space to gather and connect. A custom live edge dining table provides a focal point for the room.
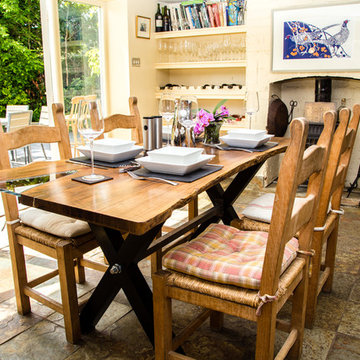
On top, an air-dried walnut slab with live edges preserved on opposing sides. Where the trunk naturally branches, glass has been installed to enhance its raw beauty.
Its original shakes, knots and cracks are accentuated with natural pewter. This table top sits upon ash legs, stabilised by a bracing bar of finished steel, anchored with our own lathe-cut bolt. The piece is finished for hardwearing protection that emphasises the grain of the wood.
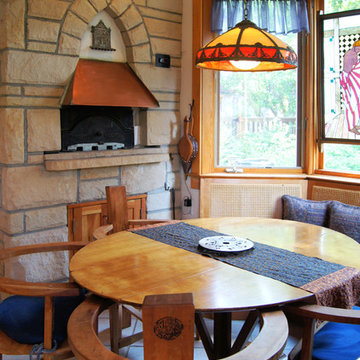
Nancy Polinsky Johnson
他の地域にある高級な広いラスティックスタイルのおしゃれな独立型ダイニング (白い壁、セラミックタイルの床) の写真
他の地域にある高級な広いラスティックスタイルのおしゃれな独立型ダイニング (白い壁、セラミックタイルの床) の写真
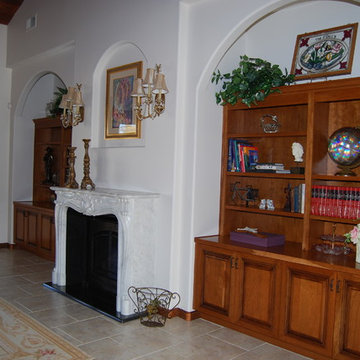
A view of the fireplace in the family room.
アルバカーキにあるお手頃価格の中くらいなラスティックスタイルのおしゃれなLDK (白い壁、セラミックタイルの床、暖炉なし、グレーの床) の写真
アルバカーキにあるお手頃価格の中くらいなラスティックスタイルのおしゃれなLDK (白い壁、セラミックタイルの床、暖炉なし、グレーの床) の写真
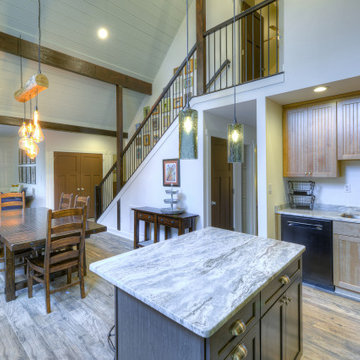
リッチモンドにある小さなラスティックスタイルのおしゃれなダイニングキッチン (白い壁、セラミックタイルの床、茶色い床、塗装板張りの天井) の写真
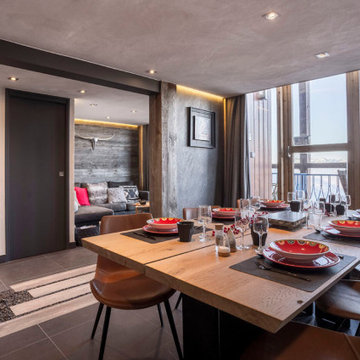
Salle à manger avec vue sur la vallée de la Tarentaise.
Mur en feuille de pierre, bois de grange récupéré, enduit plâtre.
Portes toute hauteur à galandage.
Rubans LED périphériques encastrés.
Rénovation et réunification de 2 appartements Charlotte Perriand de 40m² en un seul.
Le concept de ce projet était de créer un pied-à-terre montagnard qui brise les idées reçues des appartements d’altitude traditionnels : ouverture maximale des espaces, orientation des pièces de vies sur la vue extérieure, optimisation des rangements.
L’appartement est constitué au rez-de-chaussée d’un hall d’entrée récupéré sur les communs, d’une grande cuisine avec coin déjeuner ouverte sur séjour, d’un salon, d’une salle de bains et d’un toilette séparé. L’étage est composé d’une chambre, d’un coin montagne et d’une grande suite parentale composée d’une chambre, d’un dressing, d’une salle d’eau et d’un toilette séparé.
Le passage au rez-de-chaussée formé par la découpe béton du mur de refend est marqué et mis en valeur par un passage japonais au sol composé de 4 pas en grès-cérame imitant un bois vieilli ainsi que de galets japonais.
Chaque pièce au rez-de-chaussée dispose de 2 options d’éclairage : un éclairage central par spots LED orientables et un éclairage périphérique par ruban LED.
Surface totale : 80 m²
Matériaux : feuille de pierre, pierre naturelle, vieux bois de récupération (ancienne grange), enduit plâtre, ardoise
Résidence Le Vogel, Les Arcs 1800 (Savoie)
2018 — livré
ラスティックスタイルのダイニング (セラミックタイルの床、スレートの床、白い壁) の写真
1
