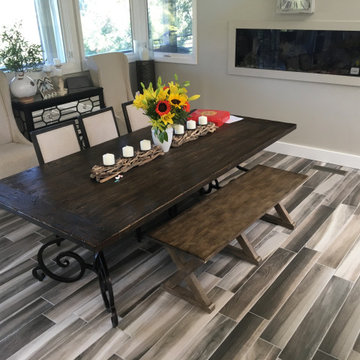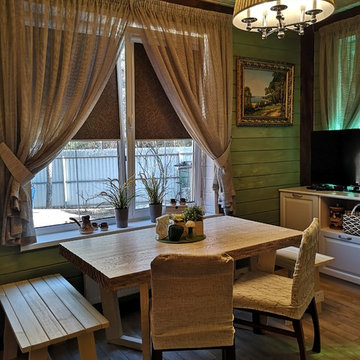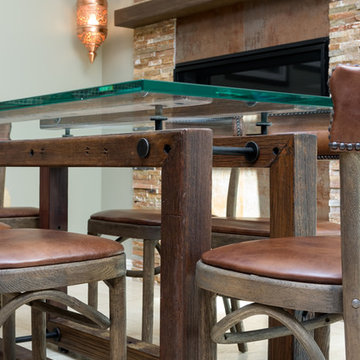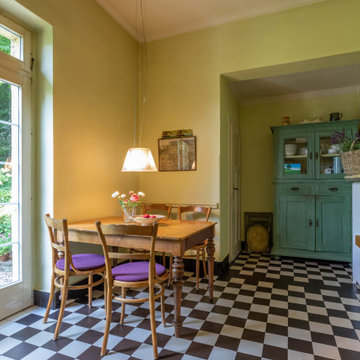ラスティックスタイルのダイニング (セラミックタイルの床、磁器タイルの床、緑の壁) の写真
絞り込み:
資材コスト
並び替え:今日の人気順
写真 1〜8 枚目(全 8 枚)
1/5

This 1960s split-level has a new Family Room addition in front of the existing home, with a total gut remodel of the existing Kitchen/Living/Dining spaces. The spacious Kitchen boasts a generous curved stone-clad island and plenty of custom cabinetry. The Kitchen opens to a large eat-in Dining Room, with a walk-around stone double-sided fireplace between Dining and the new Family room. The stone accent at the island, gorgeous stained wood cabinetry, and wood trim highlight the rustic charm of this home.
Photography by Kmiecik Imagery.

Whole level of house 2,200 sf tiles in this 6x36 wood plank tile. Thinset over concrete. Also did a two siede stackstone fireplace in the living room that you can see in one of these pictures.

Хозяйка гостепреимна. Здесь, у окна, приятно пить чай после бани!
モスクワにあるお手頃価格の小さなラスティックスタイルのおしゃれなダイニング (緑の壁、磁器タイルの床、ベージュの床) の写真
モスクワにあるお手頃価格の小さなラスティックスタイルのおしゃれなダイニング (緑の壁、磁器タイルの床、ベージュの床) の写真

Boaz Meiri Photography
サンフランシスコにある高級な中くらいなラスティックスタイルのおしゃれなダイニングキッチン (緑の壁、磁器タイルの床、横長型暖炉、石材の暖炉まわり) の写真
サンフランシスコにある高級な中くらいなラスティックスタイルのおしゃれなダイニングキッチン (緑の壁、磁器タイルの床、横長型暖炉、石材の暖炉まわり) の写真

This 1960s split-level has a new Family Room addition in front of the existing home, with a total gut remodel of the existing Kitchen/Living/Dining spaces. The spacious Kitchen boasts a generous curved stone-clad island and plenty of custom cabinetry. The Kitchen opens to a large eat-in Dining Room, with a walk-around stone double-sided fireplace between Dining and the new Family room. The stone accent at the island, gorgeous stained wood cabinetry, and wood trim highlight the rustic charm of this home.
Photography by Kmiecik Imagery.

This 1960s split-level has a new Family Room addition in front of the existing home, with a total gut remodel of the existing Kitchen/Living/Dining spaces. The spacious Kitchen boasts a generous curved stone-clad island and plenty of custom cabinetry. The Kitchen opens to a large eat-in Dining Room, with a walk-around stone double-sided fireplace between Dining and the new Family room. The stone accent at the island, gorgeous stained cabinetry, and wood trim highlight the rustic charm of this home.
Photography by Kmiecik Imagery.

This 1960s split-level has a new Family Room addition in front of the existing home, with a total gut remodel of the existing Kitchen/Living/Dining spaces. The spacious Kitchen boasts a generous curved stone-clad island and plenty of custom cabinetry. The Kitchen opens to a large eat-in Dining Room, with a walk-around stone double-sided fireplace between Dining and the new Family room. The stone accent at the island, gorgeous stained cabinetry, and wood trim highlight the rustic charm of this home.
Photography by Kmiecik Imagery.
ラスティックスタイルのダイニング (セラミックタイルの床、磁器タイルの床、緑の壁) の写真
1
