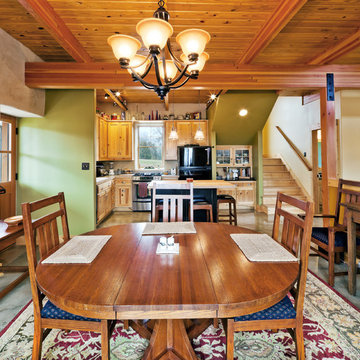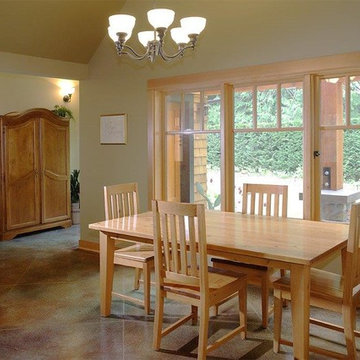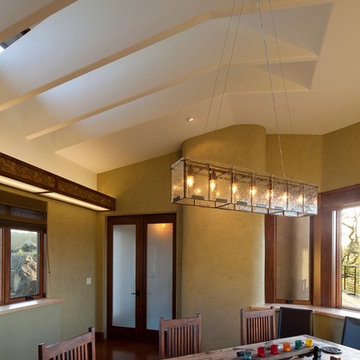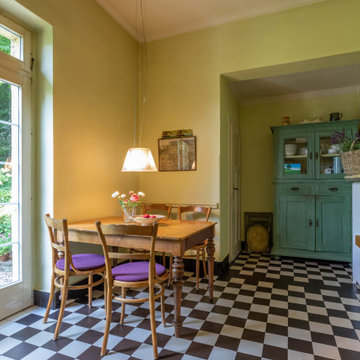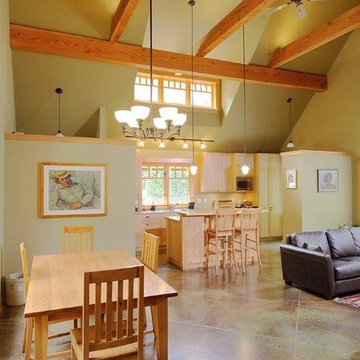ラスティックスタイルのダイニング (セラミックタイルの床、コンクリートの床、緑の壁) の写真
絞り込み:
資材コスト
並び替え:今日の人気順
写真 1〜15 枚目(全 15 枚)
1/5

This 1960s split-level has a new Family Room addition in front of the existing home, with a total gut remodel of the existing Kitchen/Living/Dining spaces. The spacious Kitchen boasts a generous curved stone-clad island and plenty of custom cabinetry. The Kitchen opens to a large eat-in Dining Room, with a walk-around stone double-sided fireplace between Dining and the new Family room. The stone accent at the island, gorgeous stained wood cabinetry, and wood trim highlight the rustic charm of this home.
Photography by Kmiecik Imagery.
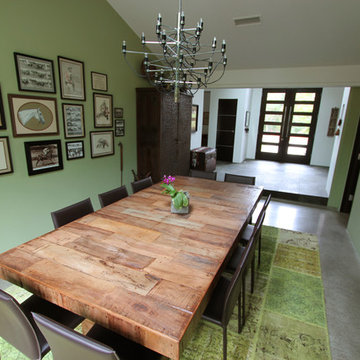
Eclectic dining room with modern design and antique elements, including home owner's horse picture collection and race track paintings. The massive dining table is made out of reclaimed wood and the patchwork area rug is semi-antique recycled from Turkey. The Gino Sarfatti chandelier is from Flos.
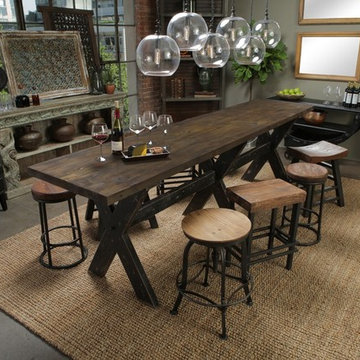
Courtesy of Classic Home Furniture
カルガリーにある高級な中くらいなラスティックスタイルのおしゃれな独立型ダイニング (緑の壁、コンクリートの床、暖炉なし、グレーの床) の写真
カルガリーにある高級な中くらいなラスティックスタイルのおしゃれな独立型ダイニング (緑の壁、コンクリートの床、暖炉なし、グレーの床) の写真
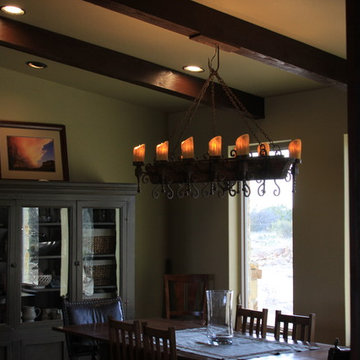
The dining room is located just off of the family living area.
オースティンにあるラスティックスタイルのおしゃれなLDK (緑の壁、コンクリートの床) の写真
オースティンにあるラスティックスタイルのおしゃれなLDK (緑の壁、コンクリートの床) の写真

This 1960s split-level has a new Family Room addition in front of the existing home, with a total gut remodel of the existing Kitchen/Living/Dining spaces. The spacious Kitchen boasts a generous curved stone-clad island and plenty of custom cabinetry. The Kitchen opens to a large eat-in Dining Room, with a walk-around stone double-sided fireplace between Dining and the new Family room. The stone accent at the island, gorgeous stained wood cabinetry, and wood trim highlight the rustic charm of this home.
Photography by Kmiecik Imagery.

This 1960s split-level has a new Family Room addition in front of the existing home, with a total gut remodel of the existing Kitchen/Living/Dining spaces. The spacious Kitchen boasts a generous curved stone-clad island and plenty of custom cabinetry. The Kitchen opens to a large eat-in Dining Room, with a walk-around stone double-sided fireplace between Dining and the new Family room. The stone accent at the island, gorgeous stained cabinetry, and wood trim highlight the rustic charm of this home.
Photography by Kmiecik Imagery.
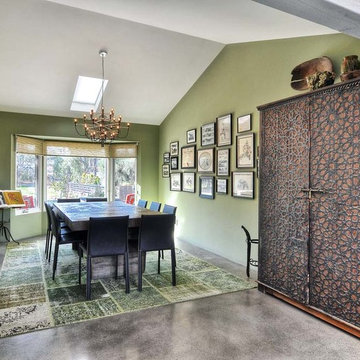
Eclectic dining room with modern design and antique elements, including home owner's horse picture collection and race track paintings. The massive dining table is made out of reclaimed wood and the patchwork area rug is semi-antique recycled from Turkey. The Gino Sarfatti chandelier is from Flos.
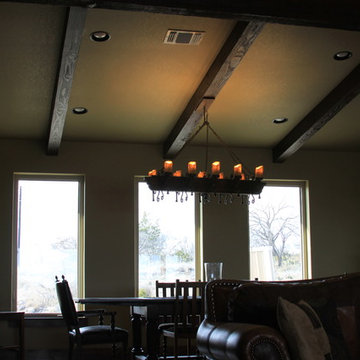
The dining room is located just off of the family living area.
オースティンにあるラスティックスタイルのおしゃれなLDK (緑の壁、コンクリートの床) の写真
オースティンにあるラスティックスタイルのおしゃれなLDK (緑の壁、コンクリートの床) の写真
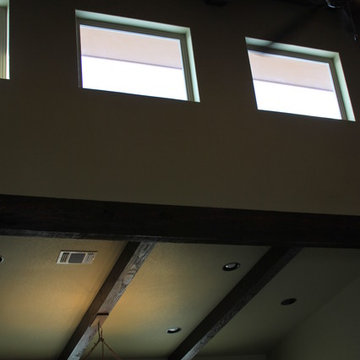
The dining room is located just off of the family living area.
オースティンにあるラスティックスタイルのおしゃれなLDK (緑の壁、コンクリートの床) の写真
オースティンにあるラスティックスタイルのおしゃれなLDK (緑の壁、コンクリートの床) の写真

This 1960s split-level has a new Family Room addition in front of the existing home, with a total gut remodel of the existing Kitchen/Living/Dining spaces. The spacious Kitchen boasts a generous curved stone-clad island and plenty of custom cabinetry. The Kitchen opens to a large eat-in Dining Room, with a walk-around stone double-sided fireplace between Dining and the new Family room. The stone accent at the island, gorgeous stained cabinetry, and wood trim highlight the rustic charm of this home.
Photography by Kmiecik Imagery.
ラスティックスタイルのダイニング (セラミックタイルの床、コンクリートの床、緑の壁) の写真
1
