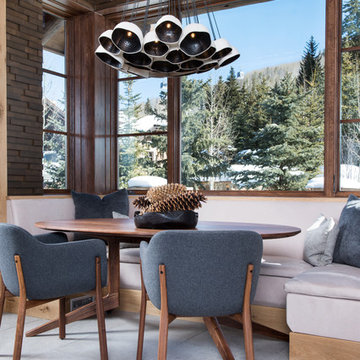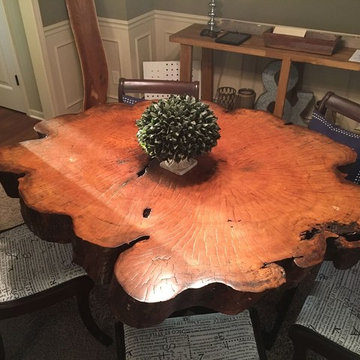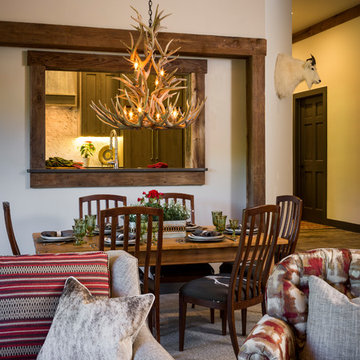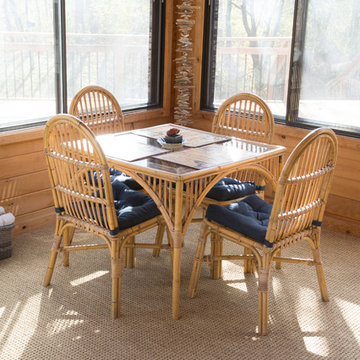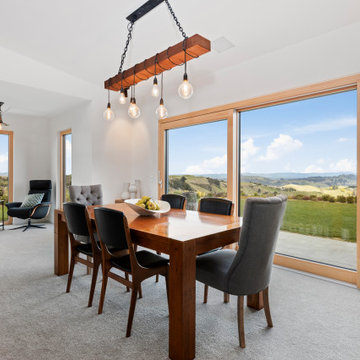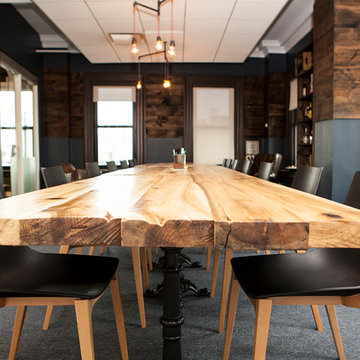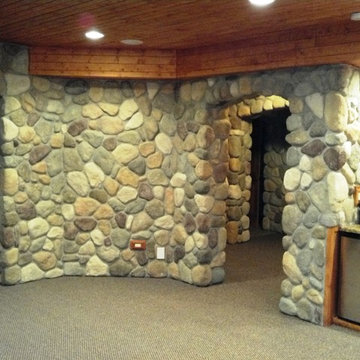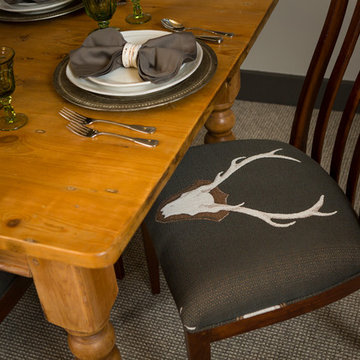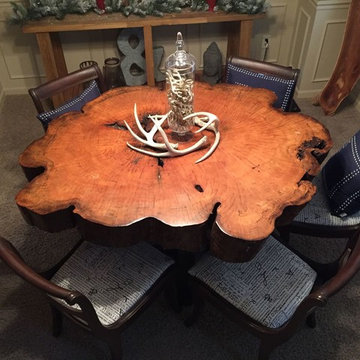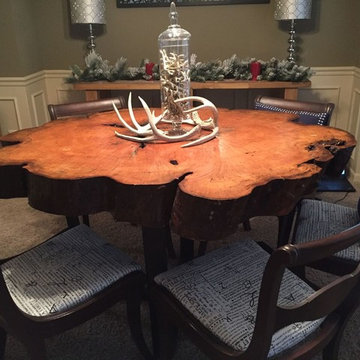ラスティックスタイルのダイニング (カーペット敷き、テラコッタタイルの床、グレーの床) の写真
絞り込み:
資材コスト
並び替え:今日の人気順
写真 1〜20 枚目(全 23 枚)
1/5
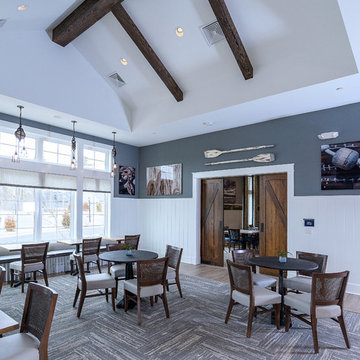
Linda McManus Images
フィラデルフィアにある巨大なラスティックスタイルのおしゃれなダイニング (青い壁、カーペット敷き、グレーの床) の写真
フィラデルフィアにある巨大なラスティックスタイルのおしゃれなダイニング (青い壁、カーペット敷き、グレーの床) の写真
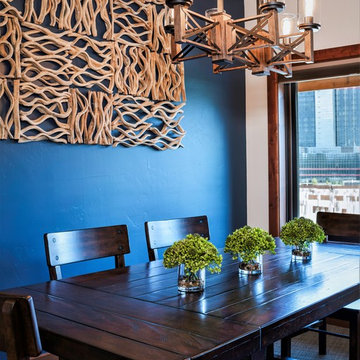
Photography by Brad Scott.
他の地域にあるお手頃価格の中くらいなラスティックスタイルのおしゃれなLDK (青い壁、カーペット敷き、グレーの床) の写真
他の地域にあるお手頃価格の中くらいなラスティックスタイルのおしゃれなLDK (青い壁、カーペット敷き、グレーの床) の写真

Design is often more about architecture than it is about decor. We focused heavily on embellishing and highlighting the client's fantastic architectural details in the living spaces, which were widely open and connected by a long Foyer Hallway with incredible arches and tall ceilings. We used natural materials such as light silver limestone plaster and paint, added rustic stained wood to the columns, arches and pilasters, and added textural ledgestone to focal walls. We also added new chandeliers with crystal and mercury glass for a modern nudge to a more transitional envelope. The contrast of light stained shelves and custom wood barn door completed the refurbished Foyer Hallway.
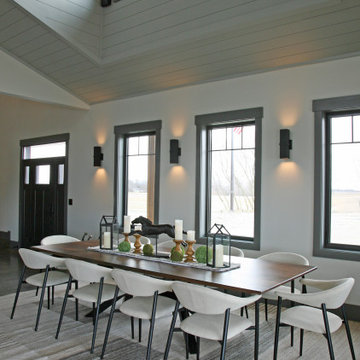
A darker painted wood ceiling enhances the dormer window alcoves and adds texture and visual interest to the whole great room.
ミルウォーキーにある高級な中くらいなラスティックスタイルのおしゃれなLDK (カーペット敷き、グレーの床、三角天井、板張り壁) の写真
ミルウォーキーにある高級な中くらいなラスティックスタイルのおしゃれなLDK (カーペット敷き、グレーの床、三角天井、板張り壁) の写真
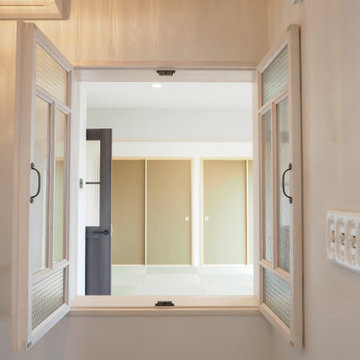
ダイニングにある室内窓。
リビング、和室を見渡せます。
他の地域にある広いラスティックスタイルのおしゃれなダイニング (朝食スペース、白い壁、テラコッタタイルの床、グレーの床、白い天井) の写真
他の地域にある広いラスティックスタイルのおしゃれなダイニング (朝食スペース、白い壁、テラコッタタイルの床、グレーの床、白い天井) の写真

3D architectural animation company has created an amazing 3d interior visualization of Sky Lounge in New York City. This is one of our favorite Apartments design 3d interiors, which you can see in the Images above. Starting to imagine what it would be like to live in these ultra-modern and sophisticated condos? This design 3d interior will give you a great inspiration to create your own 3d interior.
This is an example of how a 3D architectural visualization Service can be used to create an immersive, fully immersive environment. It’s an icon designed by Yantram 3D Architectural Animation Company and a demo of how they can use 3D architectural animation and 3D virtual reality to create a functional, functional, and rich immersive environment.
We created 3D Interior Visualization of the Sky Lounge and guiding principles, in order to better understand the growing demand that is being created by the launch of Sky Lounge in New York City. The 3D renderings were inspired by the City's Atmosphere, strong blue color, and potential consumers’ personalities, which are exactly what we felt needed to be incorporated into the design of the interior of Sky Launch.
If you’ve ever been to New York City (or even heard of it), you may have seen the Sky Lounge in the Downtown Eastside. The Sky Lounge is a rooftop area for relaxation on multi-story buildings. that features art-house music and a larger-than-life view of the Building and is actually the best dinner date place for New Yorkers, so there is a great demand for their space.
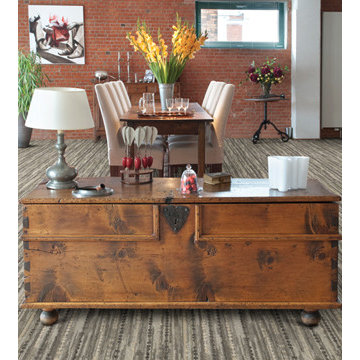
The casual-chic design of Bushong is a contemporary linear pattern that acts as a versatile backdrop for this natural themed decor.
デトロイトにある広いラスティックスタイルのおしゃれなダイニングキッチン (赤い壁、カーペット敷き、グレーの床) の写真
デトロイトにある広いラスティックスタイルのおしゃれなダイニングキッチン (赤い壁、カーペット敷き、グレーの床) の写真
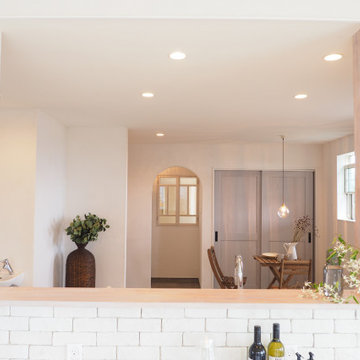
カフェエリアからキッチン、ダイニングを覗いた写真。
壁、天井共に珪藻土を使用。自然素材で優しくマットな仕上がりとなりました。
他の地域にある広いラスティックスタイルのおしゃれなダイニング (朝食スペース、白い壁、テラコッタタイルの床、グレーの床、白い天井) の写真
他の地域にある広いラスティックスタイルのおしゃれなダイニング (朝食スペース、白い壁、テラコッタタイルの床、グレーの床、白い天井) の写真
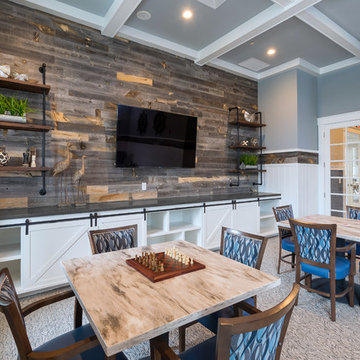
Linda McManus Images
フィラデルフィアにある巨大なラスティックスタイルのおしゃれなダイニング (青い壁、カーペット敷き、グレーの床) の写真
フィラデルフィアにある巨大なラスティックスタイルのおしゃれなダイニング (青い壁、カーペット敷き、グレーの床) の写真
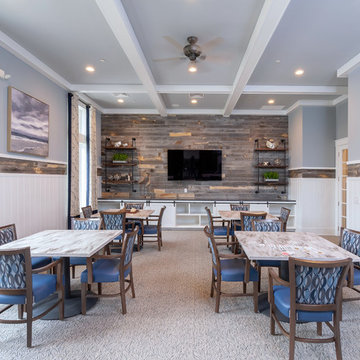
Linda McManus Images
フィラデルフィアにある巨大なラスティックスタイルのおしゃれなダイニング (青い壁、カーペット敷き、グレーの床) の写真
フィラデルフィアにある巨大なラスティックスタイルのおしゃれなダイニング (青い壁、カーペット敷き、グレーの床) の写真
ラスティックスタイルのダイニング (カーペット敷き、テラコッタタイルの床、グレーの床) の写真
1
