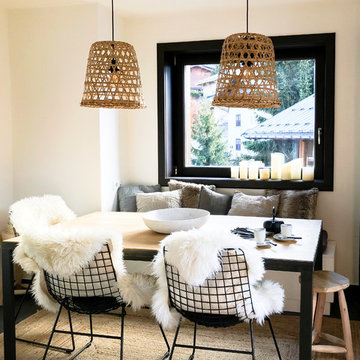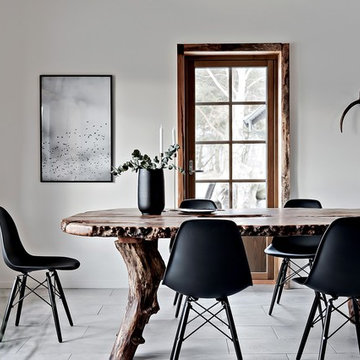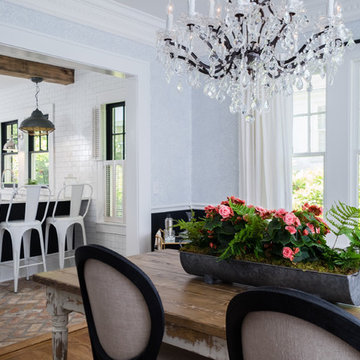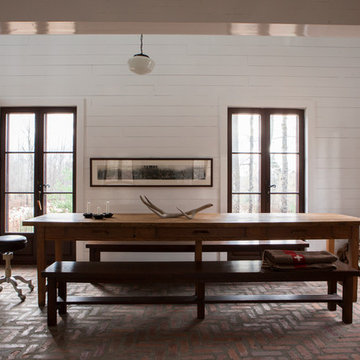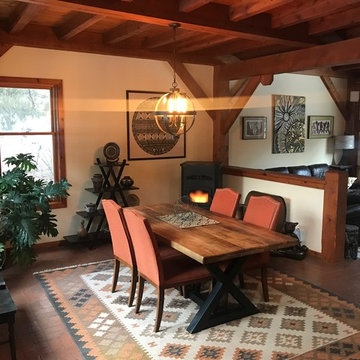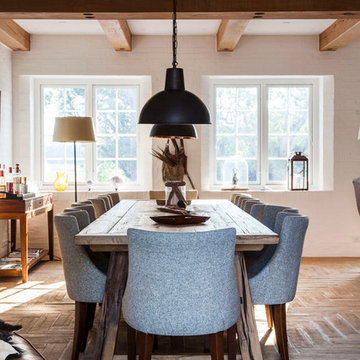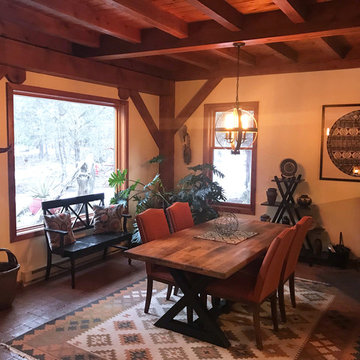ラスティックスタイルのダイニング (レンガの床、セラミックタイルの床、白い壁) の写真
絞り込み:
資材コスト
並び替え:今日の人気順
写真 1〜20 枚目(全 86 枚)
1/5

Designed from a “high-tech, local handmade” philosophy, this house was conceived with the selection of locally sourced materials as a starting point. Red brick is widely produced in San Pedro Cholula, making it the stand-out material of the house.
An artisanal arrangement of each brick, following a non-perpendicular modular repetition, allowed expressivity for both material and geometry-wise while maintaining a low cost.
The house is an introverted one and incorporates design elements that aim to simultaneously bring sufficient privacy, light and natural ventilation: a courtyard and interior-facing terrace, brick-lattices and windows that open up to selected views.
In terms of the program, the said courtyard serves to articulate and bring light and ventilation to two main volumes: The first one comprised of a double-height space containing a living room, dining room and kitchen on the first floor, and bedroom on the second floor. And a second one containing a smaller bedroom and service areas on the first floor, and a large terrace on the second.
Various elements such as wall lamps and an electric meter box (among others) were custom-designed and crafted for the house.
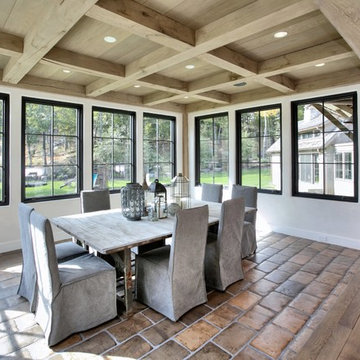
Breakfast nook with antique table and post and beam coffered ceiling.
他の地域にある中くらいなラスティックスタイルのおしゃれなダイニングキッチン (白い壁、レンガの床) の写真
他の地域にある中くらいなラスティックスタイルのおしゃれなダイニングキッチン (白い壁、レンガの床) の写真
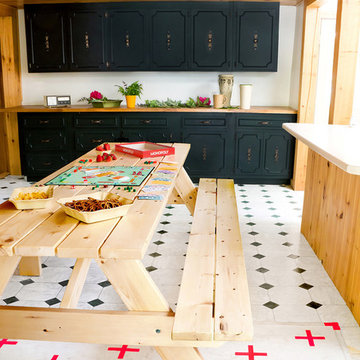
Custom picnic table, knotty pine, butcher block, and spruce colored cabinets
ポートランド(メイン)にあるラスティックスタイルのおしゃれなダイニングキッチン (白い壁、セラミックタイルの床、マルチカラーの床) の写真
ポートランド(メイン)にあるラスティックスタイルのおしゃれなダイニングキッチン (白い壁、セラミックタイルの床、マルチカラーの床) の写真
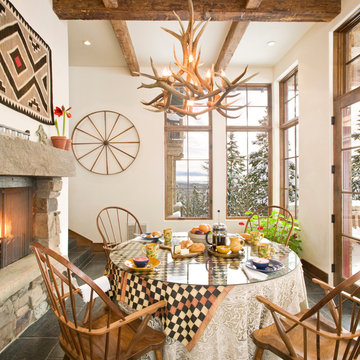
Gibeon Photography
他の地域にある広いラスティックスタイルのおしゃれな独立型ダイニング (白い壁、暖炉なし、セラミックタイルの床、石材の暖炉まわり) の写真
他の地域にある広いラスティックスタイルのおしゃれな独立型ダイニング (白い壁、暖炉なし、セラミックタイルの床、石材の暖炉まわり) の写真
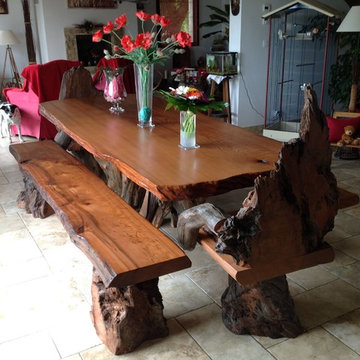
Redwood slabs are used for the table top, bench seats, and the chair seats and backs. Roots and logs are used for the bases.
ナッシュビルにあるラグジュアリーな広いラスティックスタイルのおしゃれなダイニングキッチン (白い壁、セラミックタイルの床、標準型暖炉、石材の暖炉まわり) の写真
ナッシュビルにあるラグジュアリーな広いラスティックスタイルのおしゃれなダイニングキッチン (白い壁、セラミックタイルの床、標準型暖炉、石材の暖炉まわり) の写真
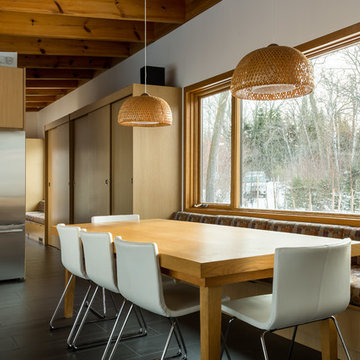
Lindsay Reid Photo
他の地域にあるラスティックスタイルのおしゃれなダイニング (白い壁、セラミックタイルの床、グレーの床) の写真
他の地域にあるラスティックスタイルのおしゃれなダイニング (白い壁、セラミックタイルの床、グレーの床) の写真
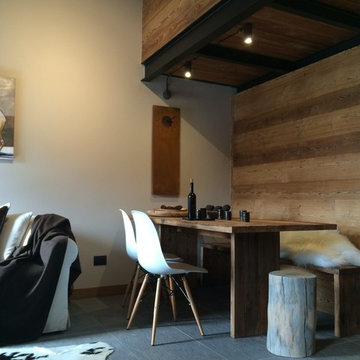
Zona pranzo. Sedute Eames e sgabello in legno, coordinati ad un grande tavolo in legno fatto su misura e panca a muro, entrambi in larice bio bruno spazzolato come i rivestimenti verticali di alcune parti dell'ambiente.
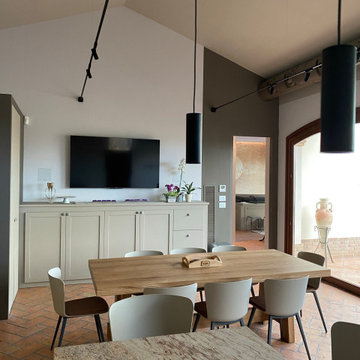
Zona open space cucina, sala da pranzo e salotto situata in una dependance in stile country moderno. Un ambiente dalle linee pulite e ricercate al tempo stesso familiare e accogliente.
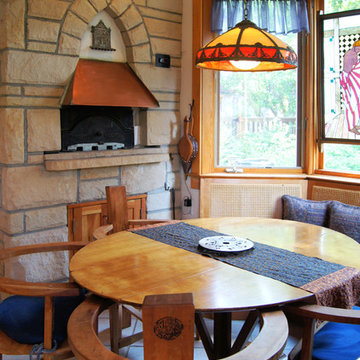
Nancy Polinsky Johnson
他の地域にある高級な広いラスティックスタイルのおしゃれな独立型ダイニング (白い壁、セラミックタイルの床) の写真
他の地域にある高級な広いラスティックスタイルのおしゃれな独立型ダイニング (白い壁、セラミックタイルの床) の写真
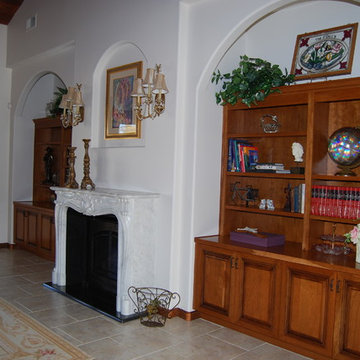
A view of the fireplace in the family room.
アルバカーキにあるお手頃価格の中くらいなラスティックスタイルのおしゃれなLDK (白い壁、セラミックタイルの床、暖炉なし、グレーの床) の写真
アルバカーキにあるお手頃価格の中くらいなラスティックスタイルのおしゃれなLDK (白い壁、セラミックタイルの床、暖炉なし、グレーの床) の写真
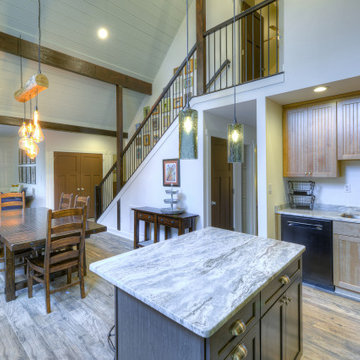
リッチモンドにある小さなラスティックスタイルのおしゃれなダイニングキッチン (白い壁、セラミックタイルの床、茶色い床、塗装板張りの天井) の写真
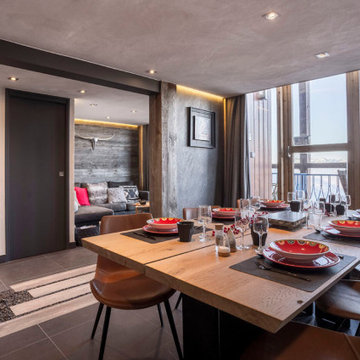
Salle à manger avec vue sur la vallée de la Tarentaise.
Mur en feuille de pierre, bois de grange récupéré, enduit plâtre.
Portes toute hauteur à galandage.
Rubans LED périphériques encastrés.
Rénovation et réunification de 2 appartements Charlotte Perriand de 40m² en un seul.
Le concept de ce projet était de créer un pied-à-terre montagnard qui brise les idées reçues des appartements d’altitude traditionnels : ouverture maximale des espaces, orientation des pièces de vies sur la vue extérieure, optimisation des rangements.
L’appartement est constitué au rez-de-chaussée d’un hall d’entrée récupéré sur les communs, d’une grande cuisine avec coin déjeuner ouverte sur séjour, d’un salon, d’une salle de bains et d’un toilette séparé. L’étage est composé d’une chambre, d’un coin montagne et d’une grande suite parentale composée d’une chambre, d’un dressing, d’une salle d’eau et d’un toilette séparé.
Le passage au rez-de-chaussée formé par la découpe béton du mur de refend est marqué et mis en valeur par un passage japonais au sol composé de 4 pas en grès-cérame imitant un bois vieilli ainsi que de galets japonais.
Chaque pièce au rez-de-chaussée dispose de 2 options d’éclairage : un éclairage central par spots LED orientables et un éclairage périphérique par ruban LED.
Surface totale : 80 m²
Matériaux : feuille de pierre, pierre naturelle, vieux bois de récupération (ancienne grange), enduit plâtre, ardoise
Résidence Le Vogel, Les Arcs 1800 (Savoie)
2018 — livré
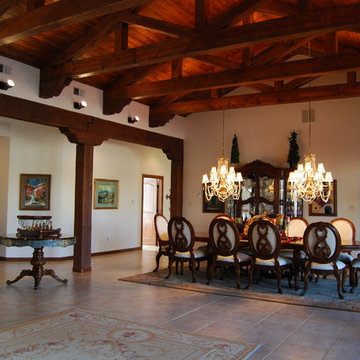
A view of the dining room.
アルバカーキにあるお手頃価格の中くらいなラスティックスタイルのおしゃれなLDK (白い壁、セラミックタイルの床、暖炉なし、グレーの床) の写真
アルバカーキにあるお手頃価格の中くらいなラスティックスタイルのおしゃれなLDK (白い壁、セラミックタイルの床、暖炉なし、グレーの床) の写真
ラスティックスタイルのダイニング (レンガの床、セラミックタイルの床、白い壁) の写真
1
