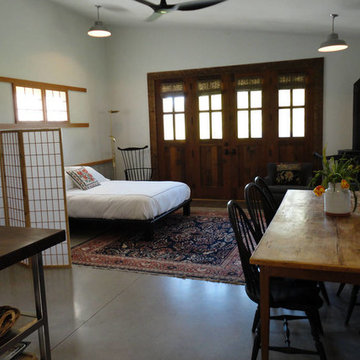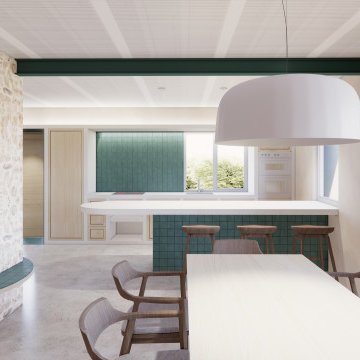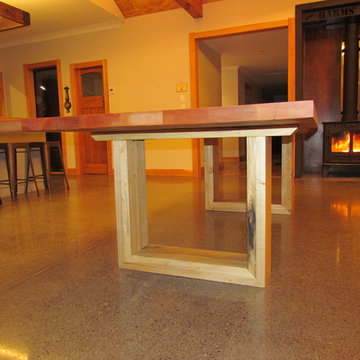ラスティックスタイルのダイニング (金属の暖炉まわり、コンクリートの床) の写真
絞り込み:
資材コスト
並び替え:今日の人気順
写真 1〜13 枚目(全 13 枚)
1/4
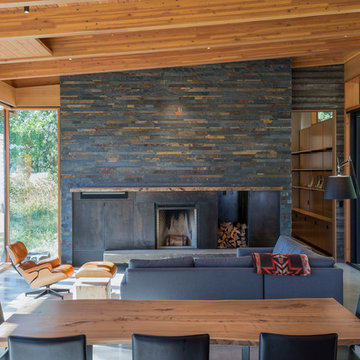
Photography: Eirik Johnson
シアトルにある中くらいなラスティックスタイルのおしゃれなダイニング (コンクリートの床、標準型暖炉、金属の暖炉まわり、グレーの床) の写真
シアトルにある中くらいなラスティックスタイルのおしゃれなダイニング (コンクリートの床、標準型暖炉、金属の暖炉まわり、グレーの床) の写真
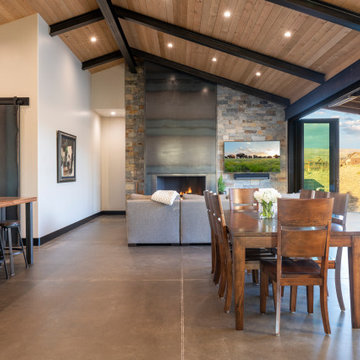
デンバーにあるラグジュアリーな広いラスティックスタイルのおしゃれなダイニング (白い壁、コンクリートの床、横長型暖炉、金属の暖炉まわり、グレーの床) の写真
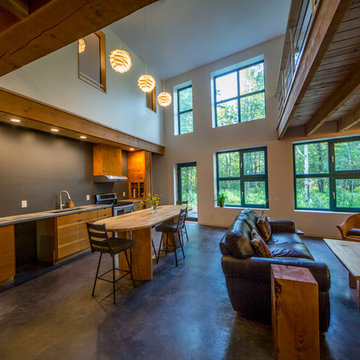
For this project, the goals were straight forward - a low energy, low maintenance home that would allow the "60 something couple” time and money to enjoy all their interests. Accessibility was also important since this is likely their last home. In the end the style is minimalist, but the raw, natural materials add texture that give the home a warm, inviting feeling.
The home has R-67.5 walls, R-90 in the attic, is extremely air tight (0.4 ACH) and is oriented to work with the sun throughout the year. As a result, operating costs of the home are minimal. The HVAC systems were chosen to work efficiently, but not to be complicated. They were designed to perform to the highest standards, but be simple enough for the owners to understand and manage.
The owners spend a lot of time camping and traveling and wanted the home to capture the same feeling of freedom that the outdoors offers. The spaces are practical, easy to keep clean and designed to create a free flowing space that opens up to nature beyond the large triple glazed Passive House windows. Built-in cubbies and shelving help keep everything organized and there is no wasted space in the house - Enough space for yoga, visiting family, relaxing, sculling boats and two home offices.
The most frequent comment of visitors is how relaxed they feel. This is a result of the unique connection to nature, the abundance of natural materials, great air quality, and the play of light throughout the house.
The exterior of the house is simple, but a striking reflection of the local farming environment. The materials are low maintenance, as is the landscaping. The siting of the home combined with the natural landscaping gives privacy and encourages the residents to feel close to local flora and fauna.
Photo Credit: Leon T. Switzer/Front Page Media Group
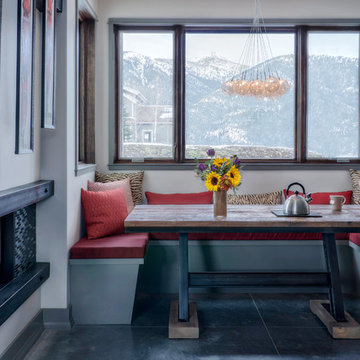
Darby Ask
他の地域にあるラスティックスタイルのおしゃれなダイニング (グレーの壁、コンクリートの床、両方向型暖炉、金属の暖炉まわり、グレーの床) の写真
他の地域にあるラスティックスタイルのおしゃれなダイニング (グレーの壁、コンクリートの床、両方向型暖炉、金属の暖炉まわり、グレーの床) の写真
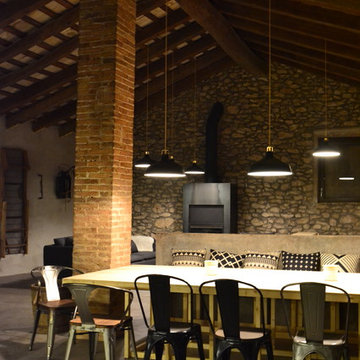
ARquitectos
バルセロナにある高級な中くらいなラスティックスタイルのおしゃれなLDK (グレーの壁、コンクリートの床、薪ストーブ、金属の暖炉まわり、グレーの床) の写真
バルセロナにある高級な中くらいなラスティックスタイルのおしゃれなLDK (グレーの壁、コンクリートの床、薪ストーブ、金属の暖炉まわり、グレーの床) の写真
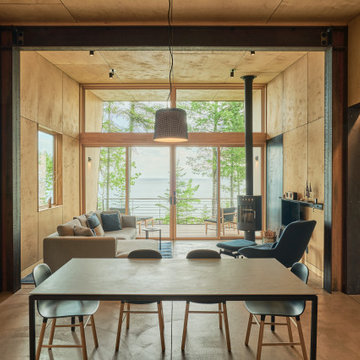
Copper Harbor is low maintenance in its material palette of mostly steel, glass, and veneer plywood.
Photography by Kes Efstathiou
シアトルにあるラスティックスタイルのおしゃれなLDK (コンクリートの床、薪ストーブ、金属の暖炉まわり、板張り天井、板張り壁) の写真
シアトルにあるラスティックスタイルのおしゃれなLDK (コンクリートの床、薪ストーブ、金属の暖炉まわり、板張り天井、板張り壁) の写真
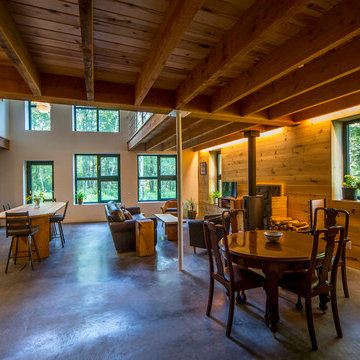
For this project, the goals were straight forward - a low energy, low maintenance home that would allow the "60 something couple” time and money to enjoy all their interests. Accessibility was also important since this is likely their last home. In the end the style is minimalist, but the raw, natural materials add texture that give the home a warm, inviting feeling.
The home has R-67.5 walls, R-90 in the attic, is extremely air tight (0.4 ACH) and is oriented to work with the sun throughout the year. As a result, operating costs of the home are minimal. The HVAC systems were chosen to work efficiently, but not to be complicated. They were designed to perform to the highest standards, but be simple enough for the owners to understand and manage.
The owners spend a lot of time camping and traveling and wanted the home to capture the same feeling of freedom that the outdoors offers. The spaces are practical, easy to keep clean and designed to create a free flowing space that opens up to nature beyond the large triple glazed Passive House windows. Built-in cubbies and shelving help keep everything organized and there is no wasted space in the house - Enough space for yoga, visiting family, relaxing, sculling boats and two home offices.
The most frequent comment of visitors is how relaxed they feel. This is a result of the unique connection to nature, the abundance of natural materials, great air quality, and the play of light throughout the house.
The exterior of the house is simple, but a striking reflection of the local farming environment. The materials are low maintenance, as is the landscaping. The siting of the home combined with the natural landscaping gives privacy and encourages the residents to feel close to local flora and fauna.
Photo Credit: Leon T. Switzer/Front Page Media Group
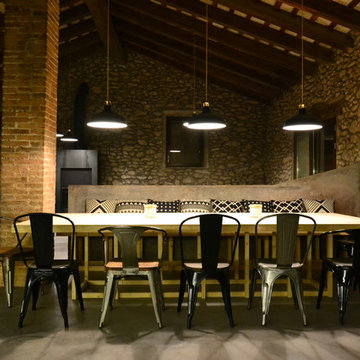
ARquitectos
バルセロナにある高級な中くらいなラスティックスタイルのおしゃれなLDK (グレーの壁、コンクリートの床、薪ストーブ、金属の暖炉まわり、グレーの床) の写真
バルセロナにある高級な中くらいなラスティックスタイルのおしゃれなLDK (グレーの壁、コンクリートの床、薪ストーブ、金属の暖炉まわり、グレーの床) の写真
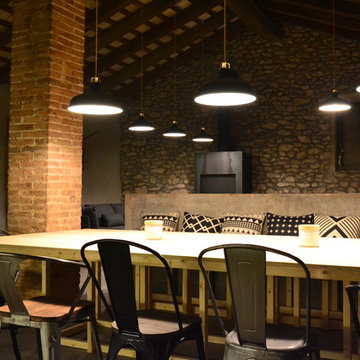
ARquitectos
バルセロナにある高級な中くらいなラスティックスタイルのおしゃれなLDK (グレーの壁、コンクリートの床、薪ストーブ、金属の暖炉まわり、グレーの床) の写真
バルセロナにある高級な中くらいなラスティックスタイルのおしゃれなLDK (グレーの壁、コンクリートの床、薪ストーブ、金属の暖炉まわり、グレーの床) の写真
ラスティックスタイルのダイニング (金属の暖炉まわり、コンクリートの床) の写真
1

