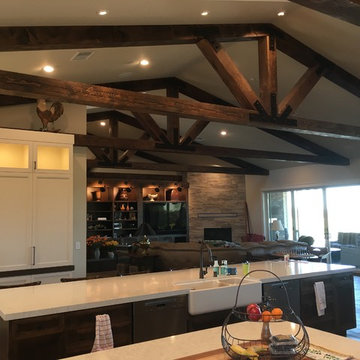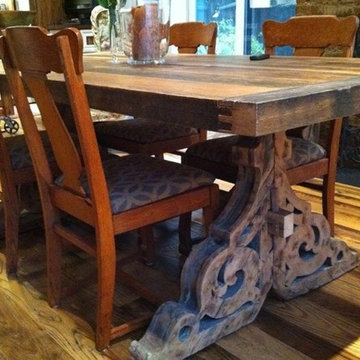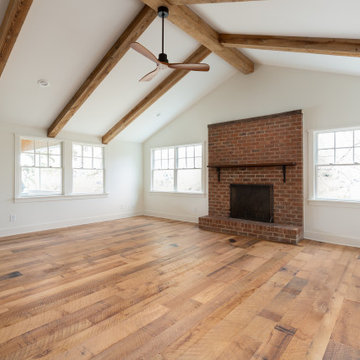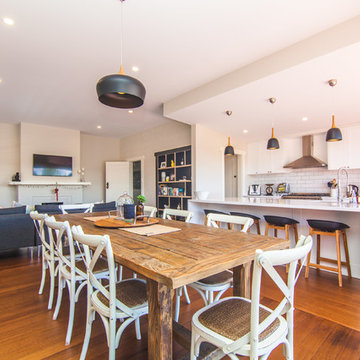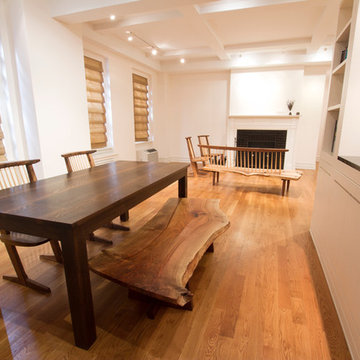ラスティックスタイルのダイニング (レンガの暖炉まわり、セラミックタイルの床、無垢フローリング) の写真
絞り込み:
資材コスト
並び替え:今日の人気順
写真 1〜20 枚目(全 36 枚)
1/5

東京都下にあるラスティックスタイルのおしゃれなダイニング (白い壁、無垢フローリング、薪ストーブ、レンガの暖炉まわり、茶色い床) の写真
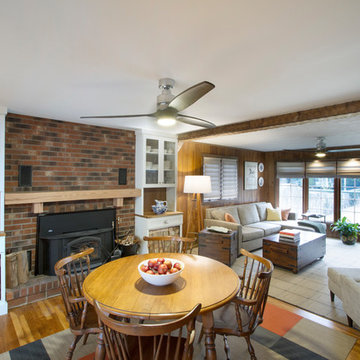
View from Dining towards Living space. Architect created much need wood storage in cabinetry at each side of fireplace.
Photography by: Jeffrey E Tryon
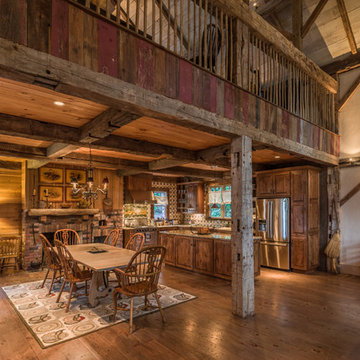
This unique home, and it's use of historic cabins that were dismantled, and then reassembled on-site, was custom designed by MossCreek. As the mountain residence for an accomplished artist, the home features abundant natural light, antique timbers and logs, and numerous spaces designed to highlight the artist's work and to serve as studios for creativity. Photos by John MacLean.
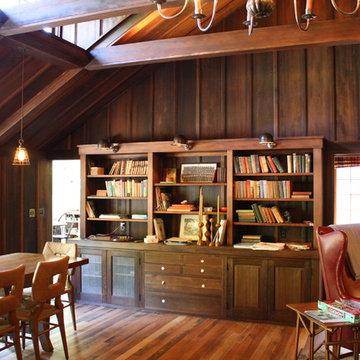
サンフランシスコにある広いラスティックスタイルのおしゃれなLDK (茶色い壁、無垢フローリング、標準型暖炉、レンガの暖炉まわり、茶色い床) の写真
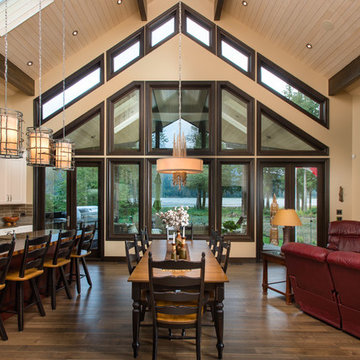
Easy main floor living, including design considerations like wide walkways in kitchen, efficient work triangle, close proximity to powder room and laundry.
Greatroom concept perfect for entertaining family and friends; vaulted ceilings offer additional scale and size.
Excellent integration of kitchen, centralized dining, indoor-seating and large outdoor covered deck.
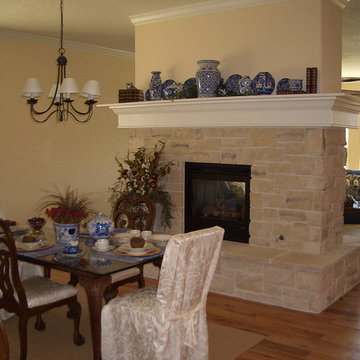
Custom Mantel, Stone Fireplace, Hardwood Flooring, Formal Dining room, Open Space Concept, Double Sided Fireplace.
サンディエゴにある広いラスティックスタイルのおしゃれなダイニングキッチン (ベージュの壁、無垢フローリング、両方向型暖炉、レンガの暖炉まわり、茶色い床) の写真
サンディエゴにある広いラスティックスタイルのおしゃれなダイニングキッチン (ベージュの壁、無垢フローリング、両方向型暖炉、レンガの暖炉まわり、茶色い床) の写真
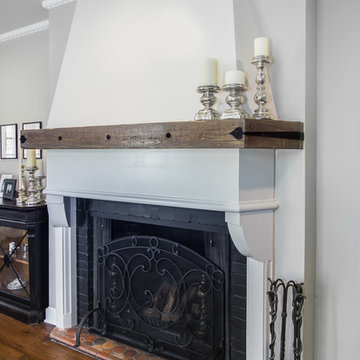
Rustic fireplace mantle ties in with hardwood flooring.
シカゴにあるラスティックスタイルのおしゃれな独立型ダイニング (グレーの壁、無垢フローリング、標準型暖炉、レンガの暖炉まわり、茶色い床) の写真
シカゴにあるラスティックスタイルのおしゃれな独立型ダイニング (グレーの壁、無垢フローリング、標準型暖炉、レンガの暖炉まわり、茶色い床) の写真
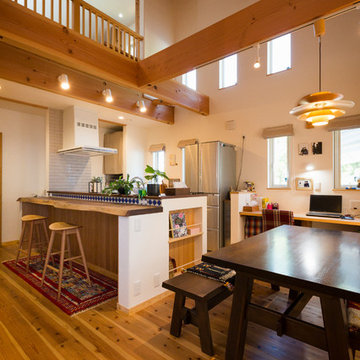
キッチンと吹抜けで繋がるワークスぺース
名古屋にあるラスティックスタイルのおしゃれなダイニングキッチン (白い壁、無垢フローリング、薪ストーブ、レンガの暖炉まわり) の写真
名古屋にあるラスティックスタイルのおしゃれなダイニングキッチン (白い壁、無垢フローリング、薪ストーブ、レンガの暖炉まわり) の写真
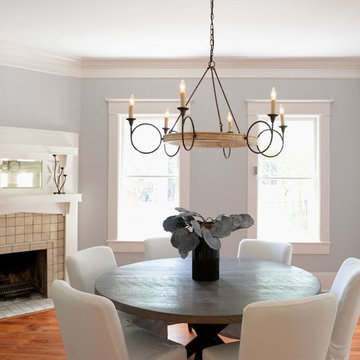
タンパにある中くらいなラスティックスタイルのおしゃれな独立型ダイニング (グレーの壁、無垢フローリング、コーナー設置型暖炉、レンガの暖炉まわり) の写真
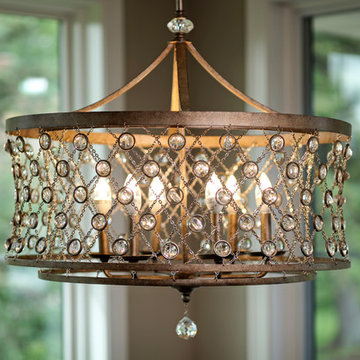
Landmark Photography
ミネアポリスにある高級な中くらいなラスティックスタイルのおしゃれなダイニングキッチン (ベージュの壁、無垢フローリング、標準型暖炉、レンガの暖炉まわり) の写真
ミネアポリスにある高級な中くらいなラスティックスタイルのおしゃれなダイニングキッチン (ベージュの壁、無垢フローリング、標準型暖炉、レンガの暖炉まわり) の写真
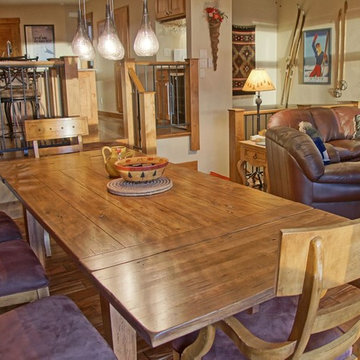
On a budget. Entry- kitchen- bar- living room- dining and outdoor areas all connect now for one large space. Allowing privacy for this well planned four bedroom two level ski in ski out condo on the mountain at Steamboat Springs. We used many new natural materials while keeping some of the owners long time snow accessories keeping it casual and comfortable.
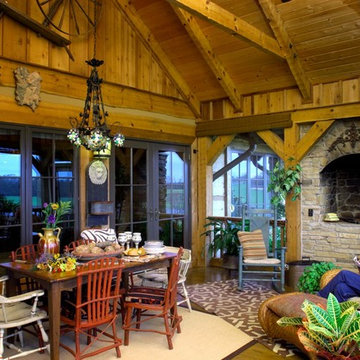
Although they were happy living in Tuscaloosa, Alabama, Bill and Kay Barkley longed to call Prairie Oaks Ranch, their 5,000-acre working cattle ranch, home. Wanting to preserve what was already there, the Barkleys chose a Timberlake-style log home with similar design features such as square logs and dovetail notching.
The Barkleys worked closely with Hearthstone and general contractor Harold Tucker to build their single-level, 4,848-square-foot home crafted of eastern white pine logs. But it is inside where Southern hospitality and log-home grandeur are taken to a new level of sophistication with it’s elaborate and eclectic mix of old and new. River rock fireplaces in the formal and informal living rooms, numerous head mounts and beautifully worn furniture add to the rural charm.
One of the home's most unique features is the front door, which was salvaged from an old Irish castle. Kay discovered it at market in High Point, North Carolina. Weighing in at nearly 1,000 pounds, the door and its casing had to be set with eight-inch long steel bolts.
The home is positioned so that the back screened porch overlooks the valley and one of the property's many lakes. When the sun sets, lighted fountains in the lake turn on, creating the perfect ending to any day. “I wanted our home to have contrast,” shares Kay. “So many log homes reflect a ski lodge or they have a country or a Southwestern theme; I wanted my home to have a mix of everything.” And surprisingly, it all comes together beautifully.
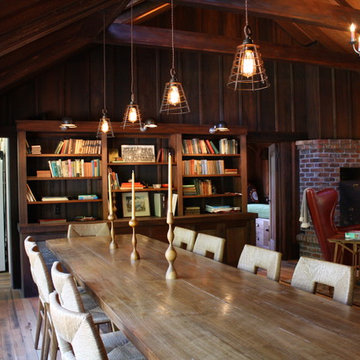
サンフランシスコにある広いラスティックスタイルのおしゃれなLDK (茶色い壁、無垢フローリング、標準型暖炉、レンガの暖炉まわり、茶色い床) の写真
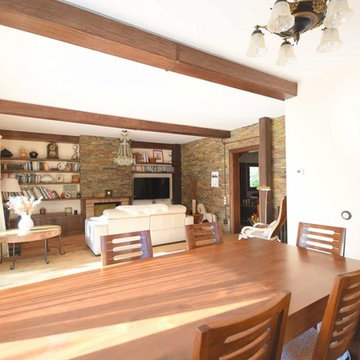
Glow Rehabilita
バルセロナにあるお手頃価格の中くらいなラスティックスタイルのおしゃれなLDK (白い壁、無垢フローリング、標準型暖炉、レンガの暖炉まわり、茶色い床) の写真
バルセロナにあるお手頃価格の中くらいなラスティックスタイルのおしゃれなLDK (白い壁、無垢フローリング、標準型暖炉、レンガの暖炉まわり、茶色い床) の写真
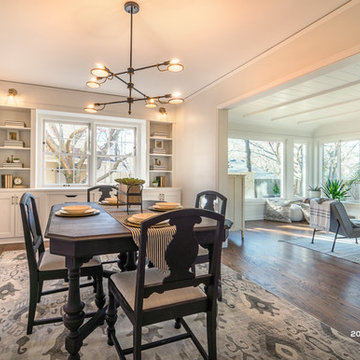
These three charming spaces now easily flow into one another after a remodel that opened up the space more then originally built. Decorative pieces give the classic look some interest.
ラスティックスタイルのダイニング (レンガの暖炉まわり、セラミックタイルの床、無垢フローリング) の写真
1
