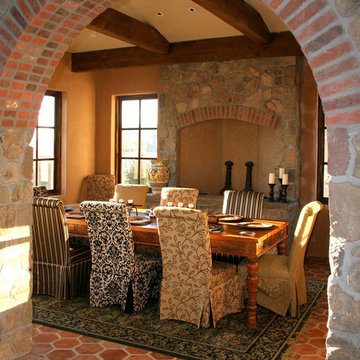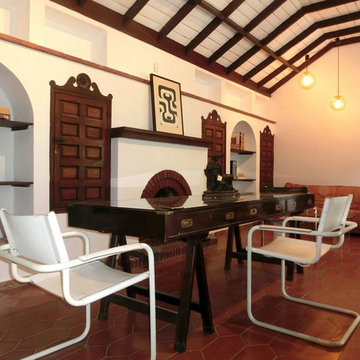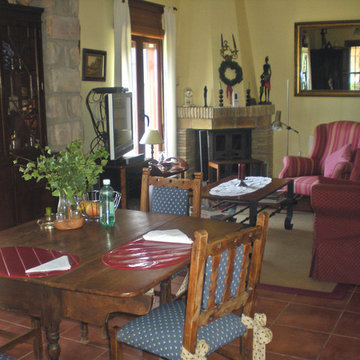ラスティックスタイルのダイニング (全タイプの暖炉、テラコッタタイルの床) の写真
絞り込み:
資材コスト
並び替え:今日の人気順
写真 1〜16 枚目(全 16 枚)
1/4
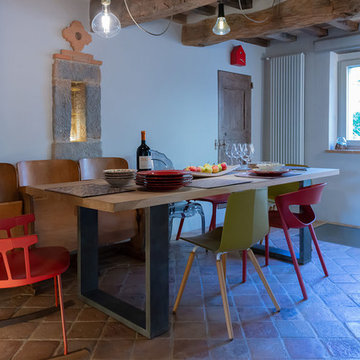
Fotografie: Riccardo Mendicino
他の地域にあるお手頃価格の中くらいなラスティックスタイルのおしゃれなダイニング (白い壁、テラコッタタイルの床、標準型暖炉、石材の暖炉まわり) の写真
他の地域にあるお手頃価格の中くらいなラスティックスタイルのおしゃれなダイニング (白い壁、テラコッタタイルの床、標準型暖炉、石材の暖炉まわり) の写真
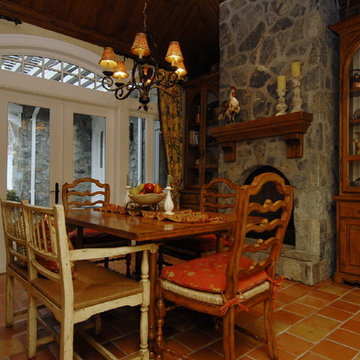
デンバーにある高級な中くらいなラスティックスタイルのおしゃれなダイニングキッチン (ベージュの壁、テラコッタタイルの床、標準型暖炉、石材の暖炉まわり) の写真
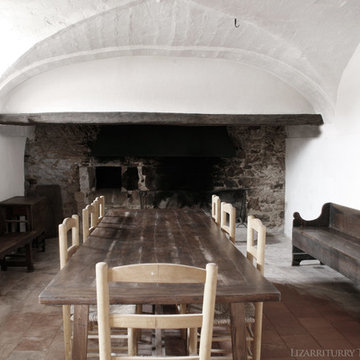
バレンシアにあるお手頃価格の中くらいなラスティックスタイルのおしゃれな独立型ダイニング (白い壁、テラコッタタイルの床、標準型暖炉、石材の暖炉まわり) の写真
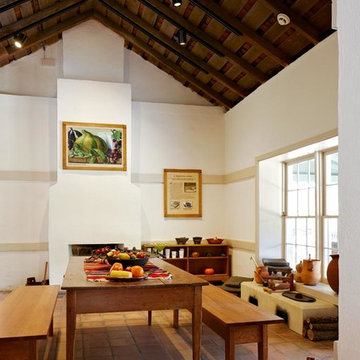
Fisher Heck worked closely with the Texas Historical Commission to ensure that the preservation treatment of José Antonio Navarro's 1850's home and the addition of a new restroom facilities building would be in keeping with national preservation guidelines. New restroom and storage facilities were carefully integrated into the historic grounds. As a result of the re-organization of the site, a larger central courtyard was formed and the relationship between new and existing buildings was enhanced. Today, the Casa Navarro State Historic Site proudly educates visitors on José Antonio Navarro's life and role in Texas history. Photos by Dror Baldinger.
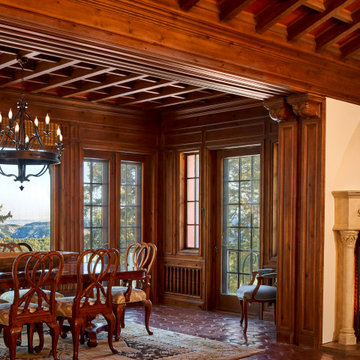
デンバーにある高級な巨大なラスティックスタイルのおしゃれなダイニング (テラコッタタイルの床、コーナー設置型暖炉、漆喰の暖炉まわり、茶色い床、格子天井、板張り壁) の写真
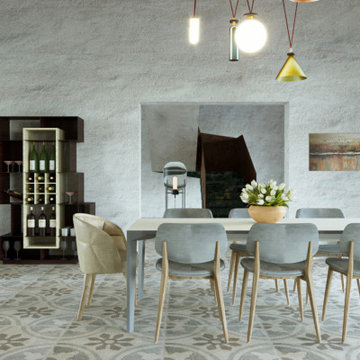
Recupero di un'abitazione situata nella zona periferica.
Il colore bianco diventa protagonista dell'intervento di recupero nel quale si cerca di coniguare la tradizione dell'esistente con il design moderno e contemporaneo.
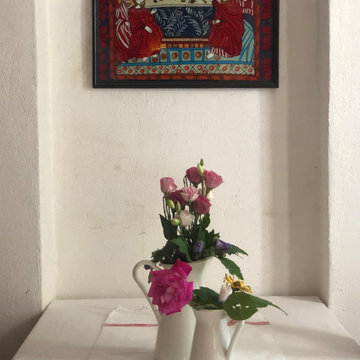
a welcome oasis of greenery and relaxation away from the bustling city life. Built in traditional style with custom built furniture and furnishings, vintage finds and heirlooms and accessorised with items sourced from the local community
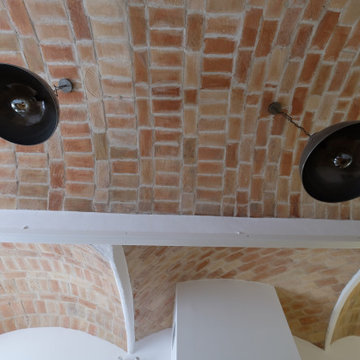
Techo de comedor con bóveda de cañón rebajada de 7 metros de longitud, reforzada por su trasdós con malla de fibra de basalto, rejuntado con mortero de cal y suspensión de bóvedas mediante tirantes hasta la cubierta de la casa. Se observan 3 bóvedas anexas de pañuelo restauradas.
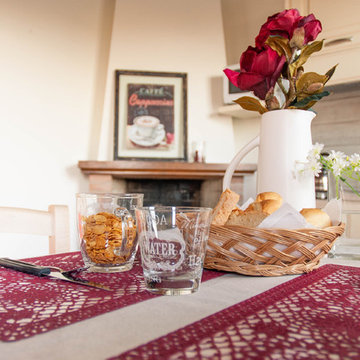
Ph. Muriel Plombin
他の地域にある低価格の小さなラスティックスタイルのおしゃれなLDK (白い壁、テラコッタタイルの床、コーナー設置型暖炉、レンガの暖炉まわり、ピンクの床) の写真
他の地域にある低価格の小さなラスティックスタイルのおしゃれなLDK (白い壁、テラコッタタイルの床、コーナー設置型暖炉、レンガの暖炉まわり、ピンクの床) の写真

3D architectural animation company has created an amazing 3d interior visualization of Sky Lounge in New York City. This is one of our favorite Apartments design 3d interiors, which you can see in the Images above. Starting to imagine what it would be like to live in these ultra-modern and sophisticated condos? This design 3d interior will give you a great inspiration to create your own 3d interior.
This is an example of how a 3D architectural visualization Service can be used to create an immersive, fully immersive environment. It’s an icon designed by Yantram 3D Architectural Animation Company and a demo of how they can use 3D architectural animation and 3D virtual reality to create a functional, functional, and rich immersive environment.
We created 3D Interior Visualization of the Sky Lounge and guiding principles, in order to better understand the growing demand that is being created by the launch of Sky Lounge in New York City. The 3D renderings were inspired by the City's Atmosphere, strong blue color, and potential consumers’ personalities, which are exactly what we felt needed to be incorporated into the design of the interior of Sky Launch.
If you’ve ever been to New York City (or even heard of it), you may have seen the Sky Lounge in the Downtown Eastside. The Sky Lounge is a rooftop area for relaxation on multi-story buildings. that features art-house music and a larger-than-life view of the Building and is actually the best dinner date place for New Yorkers, so there is a great demand for their space.
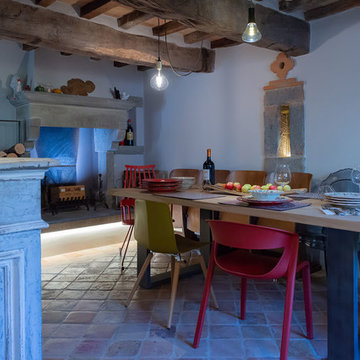
Fotografie: Riccardo Mendicino
他の地域にあるお手頃価格の中くらいなラスティックスタイルのおしゃれなダイニング (白い壁、テラコッタタイルの床、標準型暖炉、石材の暖炉まわり) の写真
他の地域にあるお手頃価格の中くらいなラスティックスタイルのおしゃれなダイニング (白い壁、テラコッタタイルの床、標準型暖炉、石材の暖炉まわり) の写真
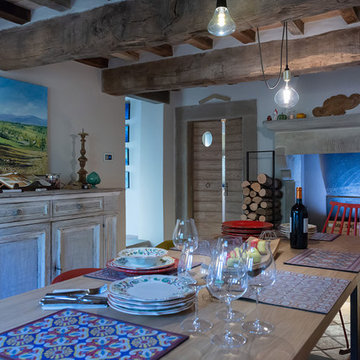
Fotografie: Riccardo Mendicino
他の地域にあるお手頃価格の中くらいなラスティックスタイルのおしゃれなダイニング (白い壁、テラコッタタイルの床、標準型暖炉、石材の暖炉まわり) の写真
他の地域にあるお手頃価格の中くらいなラスティックスタイルのおしゃれなダイニング (白い壁、テラコッタタイルの床、標準型暖炉、石材の暖炉まわり) の写真
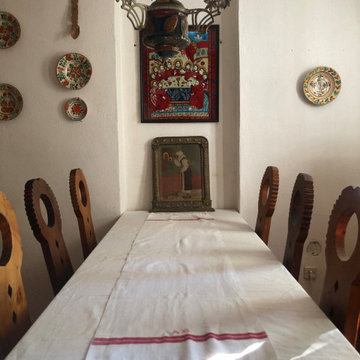
a welcome oasis of greenery and relaxation away from the bustling city life. Built in traditional style with custom built furniture and furnishings, vintage finds and heirlooms and accessorised with items sourced from the local community
ラスティックスタイルのダイニング (全タイプの暖炉、テラコッタタイルの床) の写真
1
