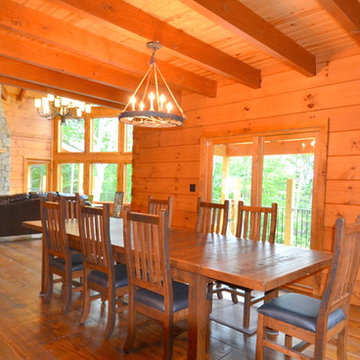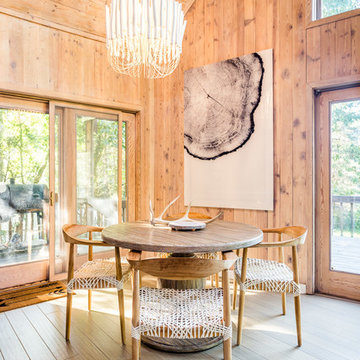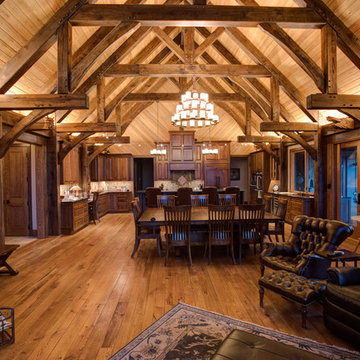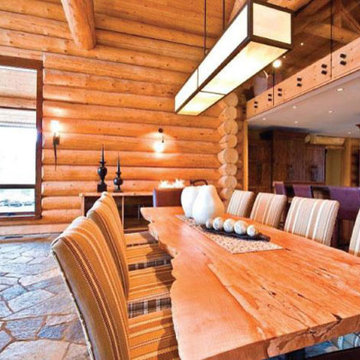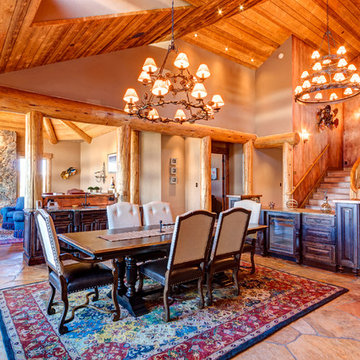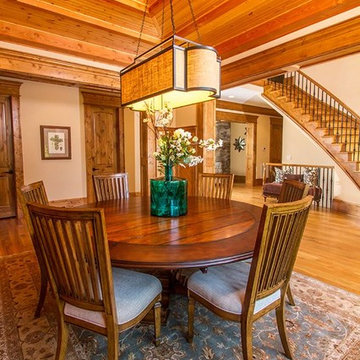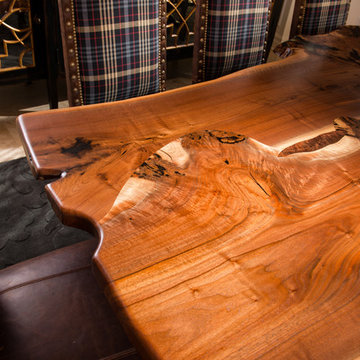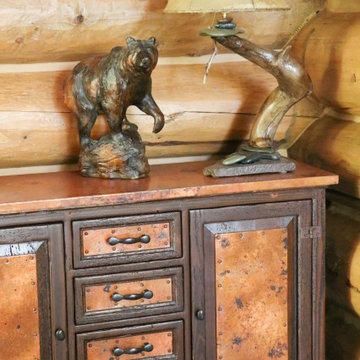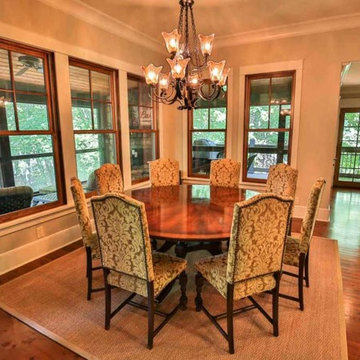オレンジのラスティックスタイルのダイニング (茶色い壁、オレンジの壁) の写真
絞り込み:
資材コスト
並び替え:今日の人気順
写真 1〜20 枚目(全 23 枚)
1/5
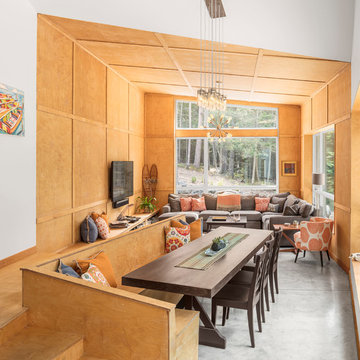
Irvin Serrano Photography
ポートランド(メイン)にあるラスティックスタイルのおしゃれなLDK (茶色い壁、コンクリートの床、グレーの床) の写真
ポートランド(メイン)にあるラスティックスタイルのおしゃれなLDK (茶色い壁、コンクリートの床、グレーの床) の写真
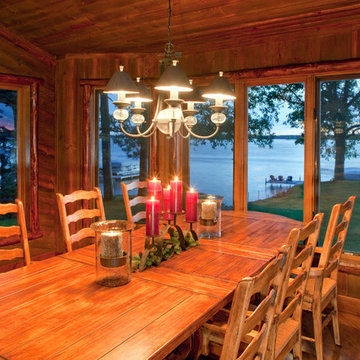
February and March 2011 Mpls/St. Paul Magazine featured Byron and Janet Richard's kitchen in their Cross Lake retreat designed by JoLynn Johnson.
Honorable Mention in Crystal Cabinet Works Design Contest 2011
A vacation home built in 1992 on Cross Lake that was made for entertaining.
The problems
• Chipped floor tiles
• Dated appliances
• Inadequate counter space and storage
• Poor lighting
• Lacking of a wet bar, buffet and desk
• Stark design and layout that didn't fit the size of the room
Our goal was to create the log cabin feeling the homeowner wanted, not expanding the size of the kitchen, but utilizing the space better. In the redesign, we removed the half wall separating the kitchen and living room and added a third column to make it visually more appealing. We lowered the 16' vaulted ceiling by adding 3 beams allowing us to add recessed lighting. Repositioning some of the appliances and enlarge counter space made room for many cooks in the kitchen, and a place for guests to sit and have conversation with the homeowners while they prepare meals.
Key design features and focal points of the kitchen
• Keeping the tongue-and-groove pine paneling on the walls, having it
sandblasted and stained to match the cabinetry, brings out the
woods character.
• Balancing the room size we staggered the height of cabinetry reaching to
9' high with an additional 6” crown molding.
• A larger island gained storage and also allows for 5 bar stools.
• A former closet became the desk. A buffet in the diningroom was added
and a 13' wet bar became a room divider between the kitchen and
living room.
• We added several arched shapes: large arched-top window above the sink,
arch valance over the wet bar and the shape of the island.
• Wide pine wood floor with square nails
• Texture in the 1x1” mosaic tile backsplash
Balance of color is seen in the warm rustic cherry cabinets combined with accents of green stained cabinets, granite counter tops combined with cherry wood counter tops, pine wood floors, stone backs on the island and wet bar, 3-bronze metal doors and rust hardware.
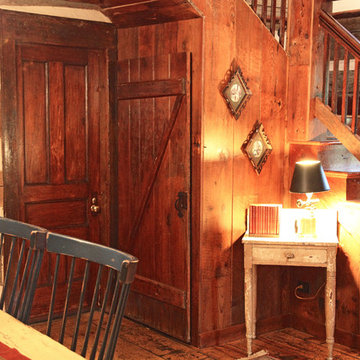
This MossCreek custom designed family retreat features several historically authentic and preserved log cabins that were used as the basis for the design of several individual homes. MossCreek worked closely with the client to develop unique new structures with period-correct details from a remarkable collection of antique homes, all of which were disassembled, moved, and then reassembled at the project site. This project is an excellent example of MossCreek's ability to incorporate the past in to a new home for the ages. Photo by Erwin Loveland
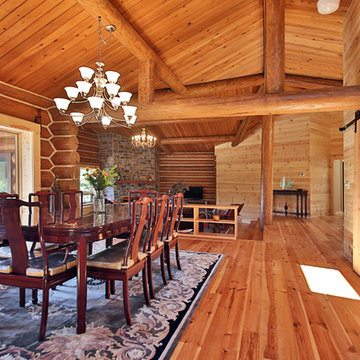
Michael Stadler - Stadler Studio
シアトルにある広いラスティックスタイルのおしゃれなLDK (茶色い壁、無垢フローリング、標準型暖炉、石材の暖炉まわり) の写真
シアトルにある広いラスティックスタイルのおしゃれなLDK (茶色い壁、無垢フローリング、標準型暖炉、石材の暖炉まわり) の写真
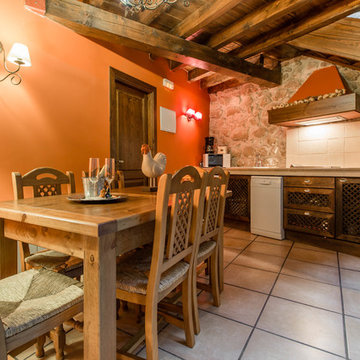
carmen agullo
マドリードにあるお手頃価格の中くらいなラスティックスタイルのおしゃれなダイニングキッチン (オレンジの壁、セラミックタイルの床、暖炉なし) の写真
マドリードにあるお手頃価格の中くらいなラスティックスタイルのおしゃれなダイニングキッチン (オレンジの壁、セラミックタイルの床、暖炉なし) の写真
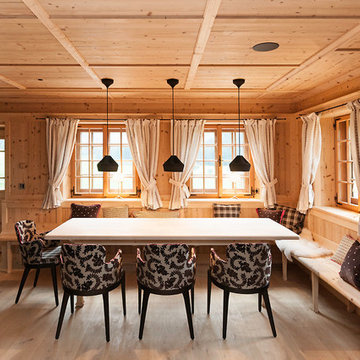
Fotograf: Simon Toplak www.simontoplak.com
シュトゥットガルトにある中くらいなラスティックスタイルのおしゃれなダイニング (茶色い壁、無垢フローリング、茶色い床) の写真
シュトゥットガルトにある中くらいなラスティックスタイルのおしゃれなダイニング (茶色い壁、無垢フローリング、茶色い床) の写真
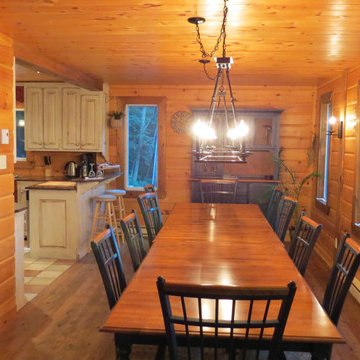
This is a customized Avila model from Timber Block's Classic Series. The original Avila:
The perfect vacation destination can be found in the Avila. The main floor features everything needed to create a cozy cottage. An open living room with dining area off the kitchen is perfect for both weekend family and family getaways, or entertaining friends. A bedroom and bathroom is on the main floor, and the loft features plenty of living space for a second bedroom. The main floor bedroom and bathroom means everything you need is right at your fingertips. Use the spacious loft for a second bedroom, an additional living room, or even an office. www.timberblock.com
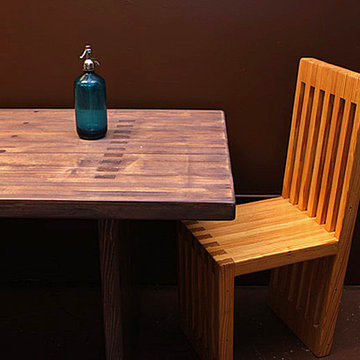
Kingpin Dining table with Nor'easter stain. Lilly chair. Both made from reclaimed vintage bowling lanes. All of our stains/finished are zero VOC, non-toxic.
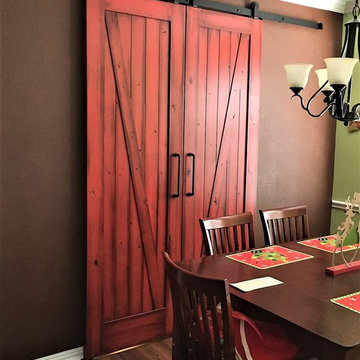
These custom barn doors are the perfect balance between form and function. With these unique and modern styles you will love the look these barn doors bring to your room...
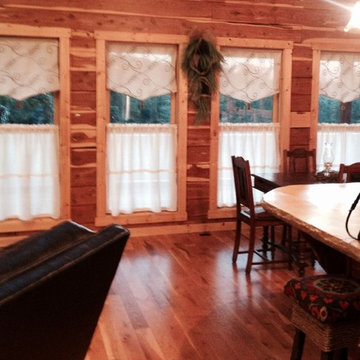
Fabric adds softness to any space.
他の地域にある中くらいなラスティックスタイルのおしゃれなダイニング (茶色い壁、無垢フローリング、暖炉なし、茶色い床) の写真
他の地域にある中くらいなラスティックスタイルのおしゃれなダイニング (茶色い壁、無垢フローリング、暖炉なし、茶色い床) の写真
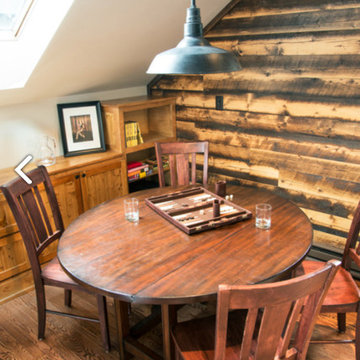
The far corner of the executive suite serves a twofold purpose. It is used as a conference area when a larger work surface is needed and when a meeting is held on site. It also transforms into a play table when the family joins the executive in the space. Playing board games and lego building are the top activity for this table. The black copper barn pendant is a rustic element added in for task lighting and to further reinforce the design aesthetic. A supply of reclaimed edged flooring adorns the far wall, installed on a horizontal to fully showcase the beauty of skipped spruce wood.
オレンジのラスティックスタイルのダイニング (茶色い壁、オレンジの壁) の写真
1
