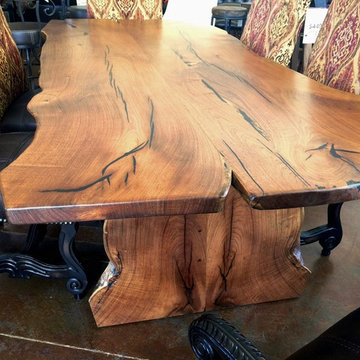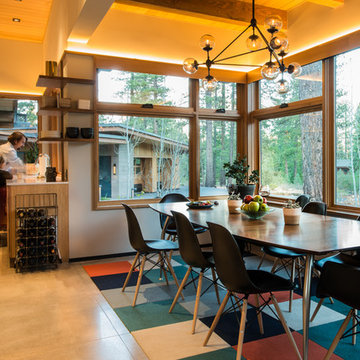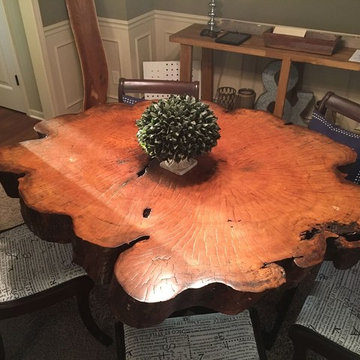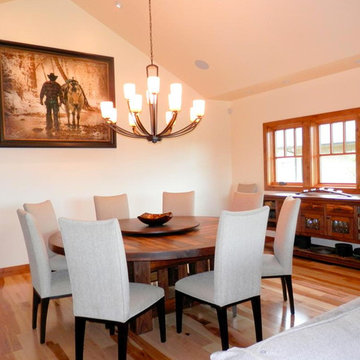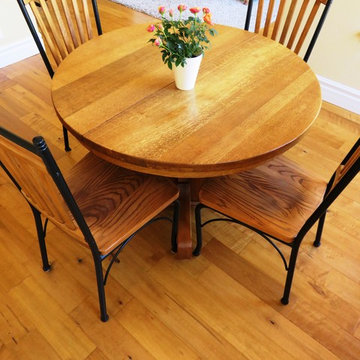中くらいなオレンジの、紫のラスティックスタイルのダイニングの写真
絞り込み:
資材コスト
並び替え:今日の人気順
写真 1〜20 枚目(全 80 枚)
1/5
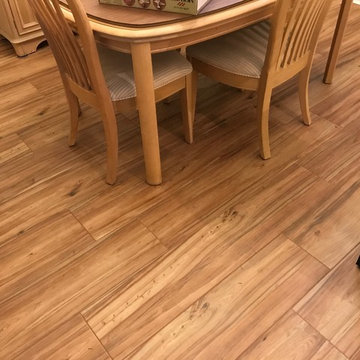
This porcelain features a wide plank and long length. This tile is 48" long. Our installation crews always use leveling clips to ensure a smooth, even install of each and every tile.
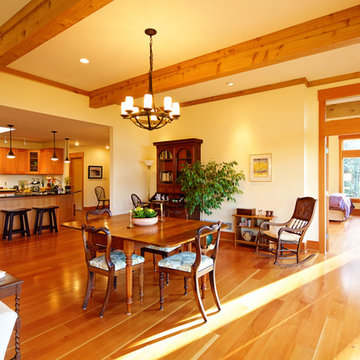
This retirement rancher features an open concept kitchen, dining and living space, heated by an energy efficient wood burning fireplace. The floor to ceiling windows and wood beams complete this space.
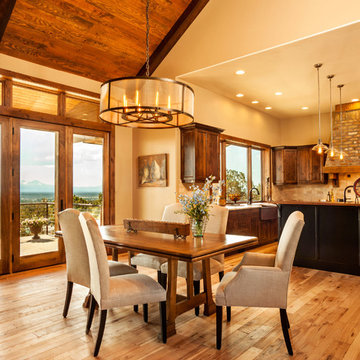
他の地域にあるお手頃価格の中くらいなラスティックスタイルのおしゃれなダイニングキッチン (ベージュの壁、淡色無垢フローリング、暖炉なし、茶色い床) の写真
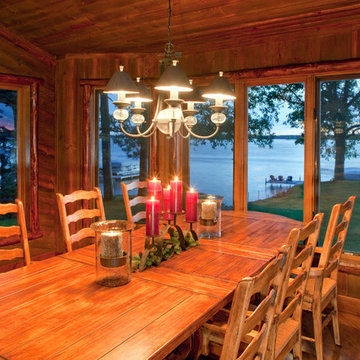
February and March 2011 Mpls/St. Paul Magazine featured Byron and Janet Richard's kitchen in their Cross Lake retreat designed by JoLynn Johnson.
Honorable Mention in Crystal Cabinet Works Design Contest 2011
A vacation home built in 1992 on Cross Lake that was made for entertaining.
The problems
• Chipped floor tiles
• Dated appliances
• Inadequate counter space and storage
• Poor lighting
• Lacking of a wet bar, buffet and desk
• Stark design and layout that didn't fit the size of the room
Our goal was to create the log cabin feeling the homeowner wanted, not expanding the size of the kitchen, but utilizing the space better. In the redesign, we removed the half wall separating the kitchen and living room and added a third column to make it visually more appealing. We lowered the 16' vaulted ceiling by adding 3 beams allowing us to add recessed lighting. Repositioning some of the appliances and enlarge counter space made room for many cooks in the kitchen, and a place for guests to sit and have conversation with the homeowners while they prepare meals.
Key design features and focal points of the kitchen
• Keeping the tongue-and-groove pine paneling on the walls, having it
sandblasted and stained to match the cabinetry, brings out the
woods character.
• Balancing the room size we staggered the height of cabinetry reaching to
9' high with an additional 6” crown molding.
• A larger island gained storage and also allows for 5 bar stools.
• A former closet became the desk. A buffet in the diningroom was added
and a 13' wet bar became a room divider between the kitchen and
living room.
• We added several arched shapes: large arched-top window above the sink,
arch valance over the wet bar and the shape of the island.
• Wide pine wood floor with square nails
• Texture in the 1x1” mosaic tile backsplash
Balance of color is seen in the warm rustic cherry cabinets combined with accents of green stained cabinets, granite counter tops combined with cherry wood counter tops, pine wood floors, stone backs on the island and wet bar, 3-bronze metal doors and rust hardware.
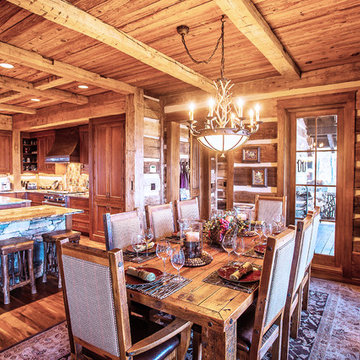
A stunning mountain retreat, this custom legacy home was designed by MossCreek to feature antique, reclaimed, and historic materials while also providing the family a lodge and gathering place for years to come. Natural stone, antique timbers, bark siding, rusty metal roofing, twig stair rails, antique hardwood floors, and custom metal work are all design elements that work together to create an elegant, yet rustic mountain luxury home.
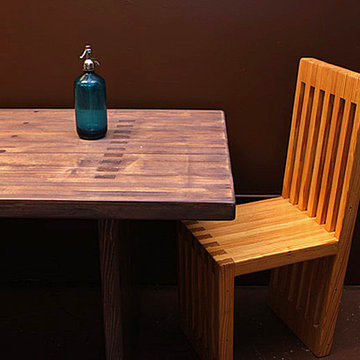
Kingpin Dining table with Nor'easter stain. Lilly chair. Both made from reclaimed vintage bowling lanes. All of our stains/finished are zero VOC, non-toxic.
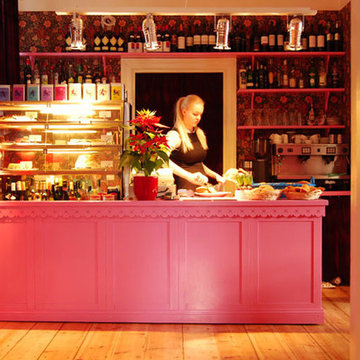
Fotos: Anna Huimerind
他の地域にある中くらいなラスティックスタイルのおしゃれなダイニングの照明 (青い壁、淡色無垢フローリング、ベージュの床) の写真
他の地域にある中くらいなラスティックスタイルのおしゃれなダイニングの照明 (青い壁、淡色無垢フローリング、ベージュの床) の写真
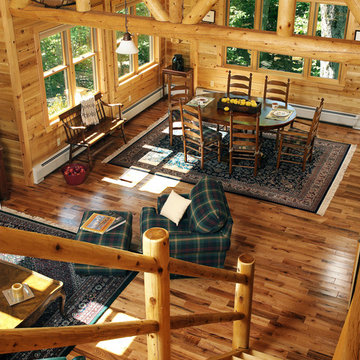
Home by: Katahdin Cedar Log Homes
ポートランド(メイン)にある高級な中くらいなラスティックスタイルのおしゃれなダイニング (濃色無垢フローリング) の写真
ポートランド(メイン)にある高級な中くらいなラスティックスタイルのおしゃれなダイニング (濃色無垢フローリング) の写真
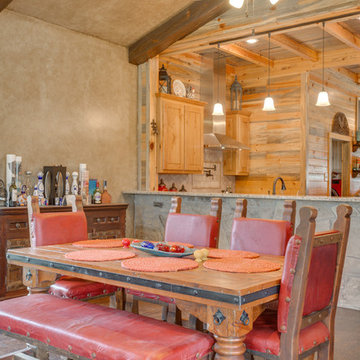
Rustic open dining area with faux finish walls and rock bar seating area. (Photo Credit: Epic Foto Group)
ダラスにある高級な中くらいなラスティックスタイルのおしゃれなLDK (ベージュの壁、クッションフロア、標準型暖炉、石材の暖炉まわり、茶色い床) の写真
ダラスにある高級な中くらいなラスティックスタイルのおしゃれなLDK (ベージュの壁、クッションフロア、標準型暖炉、石材の暖炉まわり、茶色い床) の写真
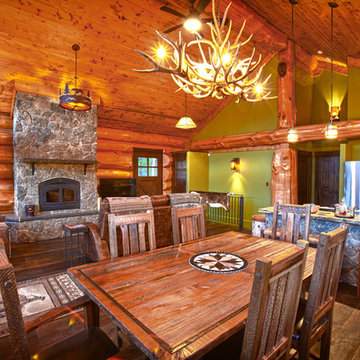
Open concept kitchen, living and dining space.
バンクーバーにある中くらいなラスティックスタイルのおしゃれなダイニングキッチン (緑の壁、無垢フローリング、標準型暖炉、石材の暖炉まわり、茶色い床) の写真
バンクーバーにある中くらいなラスティックスタイルのおしゃれなダイニングキッチン (緑の壁、無垢フローリング、標準型暖炉、石材の暖炉まわり、茶色い床) の写真
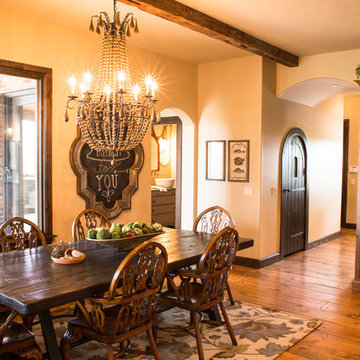
This English Tudor home is wonderfully warm, unique, and a bit ecclectic. Interior design assistance by Dixie Moseley, Joie de Vie Interiors. Chandelier by Curry. Brent Cornman Contruction. Alpha Dei Photography
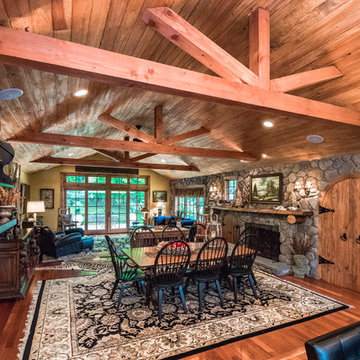
Matthew D'Alto Photography & Design
ニューヨークにある中くらいなラスティックスタイルのおしゃれなLDK (黄色い壁、無垢フローリング、標準型暖炉、石材の暖炉まわり、茶色い床) の写真
ニューヨークにある中くらいなラスティックスタイルのおしゃれなLDK (黄色い壁、無垢フローリング、標準型暖炉、石材の暖炉まわり、茶色い床) の写真
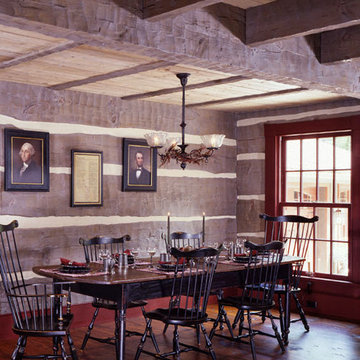
Scott and Deneen Knisely built their handcrafted log home in Lock Haven Pennsylvania with hope to preserve a piece of their community’s history.
In 2002, the Kniselys lived near a 20-acre property that included the Rocky Point Lodge, a locally known log house dating back more than 70 years. The building was serving as a restaurant at the time, but had taken on many roles over the years—first, and most notably, as a Boy Scout camp. When Scott heard a rumor that the property might be going on the market, he had a word with the owner, expressing his interest in buying it. Six weeks later, the acreage was his.
“We loved the property and the building,” says Deneen, “but it was too damaged to be saved.” So they got to work researching companies to build the new home that would replace the old one. Since so many local people have fond childhood memories of time spent at the lodge, the Kniselys decided that the new structure should resemble the old one as closely as possible, so they looked for a design that would use the same footprint as the original. After a quick trip to Virginia to look at an existing house, they chose a modified version of the “Robinson,” a 3,750-square-foot plan by Hearthstone Inc.
“When the house was being built, I researched things such as period molding depth, wainscoting height and the look of the floors,” says Deneen. Hearthstone even had the logs sandblasted to give them a weathered look. “We just love the rustic, warm feeling of a log home,” Deneen adds. “No other home compares.”
The home is made from large-diameter eastern white pine in a profile from the Bob Timberlake series. “The log is sawn on two sides, then hand-hewn to a 6-inch thickness with varying heights,” says Ernie. To top off the home’s vintage look, Pat Woody of Lynchburg, Virginia, got to work on the chinking. Pat specializes in period reproductions and historical homes. The variations in the chinking are the perfect finishing touch to bring home the 19th-century flavor the Kniselys desired.
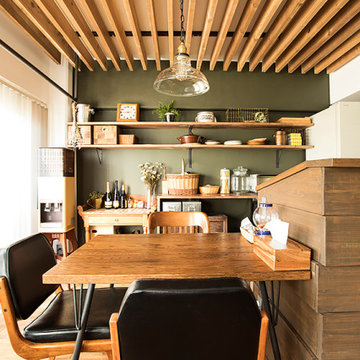
天井のルーバーは木材の質感を活かしたもの。時間がたつと、白いものは赤味をおび、色の濃いものはより色が濃く、味わいが変化してきます。殺風景になりがちな天井にも変化があって空間にアクセントを加えています。
東京23区にある中くらいなラスティックスタイルのおしゃれなLDK (グレーの壁、無垢フローリング、暖炉なし、茶色い床) の写真
東京23区にある中くらいなラスティックスタイルのおしゃれなLDK (グレーの壁、無垢フローリング、暖炉なし、茶色い床) の写真
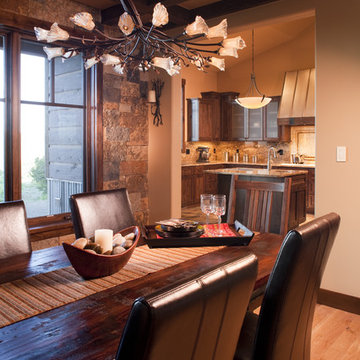
Rustic craftsman mountain home located near Durango, Colorado. Incorporates stone and timber. Slate stone walls. Rustic chandelier. Rustic furnishings.
中くらいなオレンジの、紫のラスティックスタイルのダイニングの写真
1
