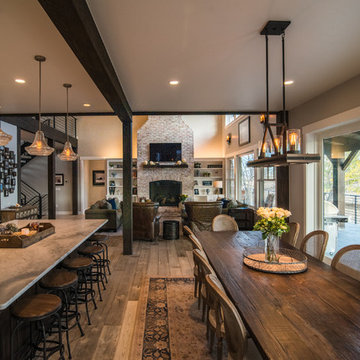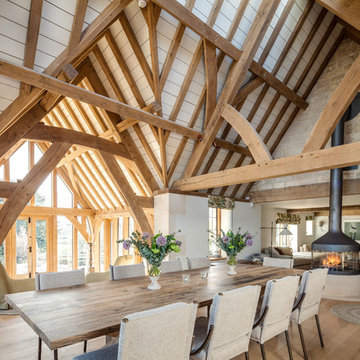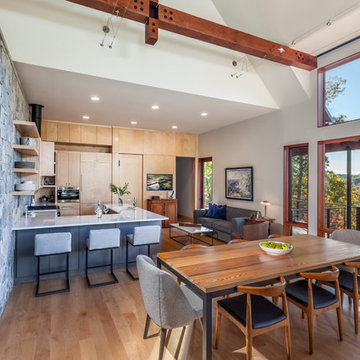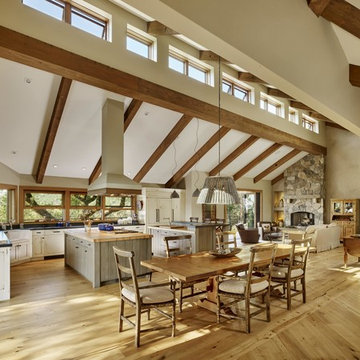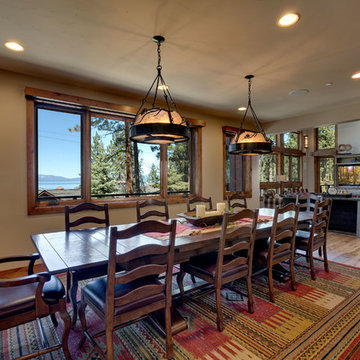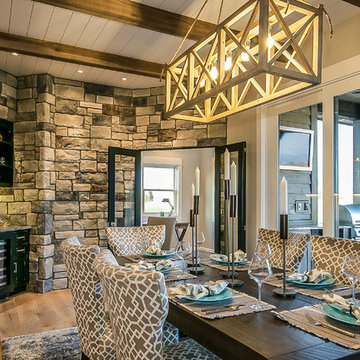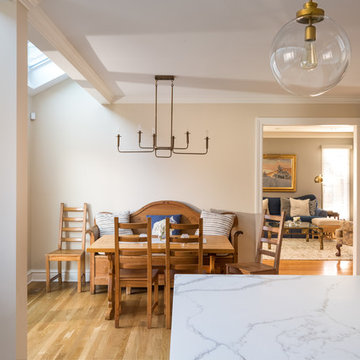ブラウンのラスティックスタイルのダイニング (淡色無垢フローリング、ベージュの床) の写真
絞り込み:
資材コスト
並び替え:今日の人気順
写真 1〜20 枚目(全 61 枚)
1/5
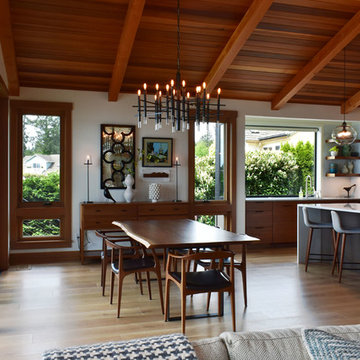
Modern kitchen with custom walnut cabinets and quartz granite waterfall island top.
シアトルにあるラスティックスタイルのおしゃれなLDK (淡色無垢フローリング、白い壁、ベージュの床) の写真
シアトルにあるラスティックスタイルのおしゃれなLDK (淡色無垢フローリング、白い壁、ベージュの床) の写真
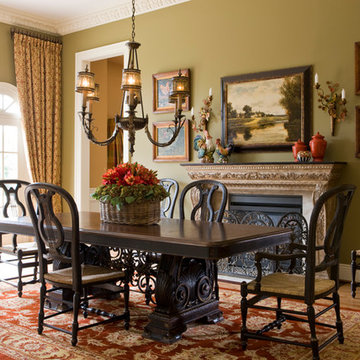
A palette of earth tones grounded by a serene green define the breakfast room.
The Stark Indian rug adds casual warmth.
Bronze lighting finished in walnut echoes the richness of the Habersham table.
photo credit: Gordon Beall
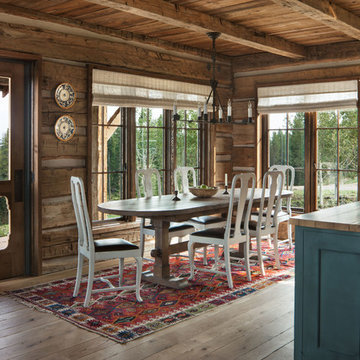
David O Marlow
他の地域にあるラスティックスタイルのおしゃれなダイニングキッチン (茶色い壁、淡色無垢フローリング、ベージュの床) の写真
他の地域にあるラスティックスタイルのおしゃれなダイニングキッチン (茶色い壁、淡色無垢フローリング、ベージュの床) の写真

This dining space offers an outstanding view of the mountains and ski resort. Custom Log Home
他の地域にあるラグジュアリーな巨大なラスティックスタイルのおしゃれなLDK (ベージュの壁、淡色無垢フローリング、標準型暖炉、石材の暖炉まわり、ベージュの床、三角天井) の写真
他の地域にあるラグジュアリーな巨大なラスティックスタイルのおしゃれなLDK (ベージュの壁、淡色無垢フローリング、標準型暖炉、石材の暖炉まわり、ベージュの床、三角天井) の写真
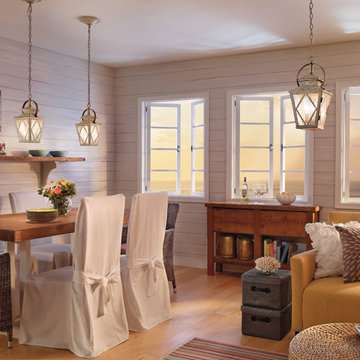
Lightstyles Lighting by Kichler
シャーロットにある高級な小さなラスティックスタイルのおしゃれなダイニングキッチン (白い壁、淡色無垢フローリング、暖炉なし、ベージュの床) の写真
シャーロットにある高級な小さなラスティックスタイルのおしゃれなダイニングキッチン (白い壁、淡色無垢フローリング、暖炉なし、ベージュの床) の写真
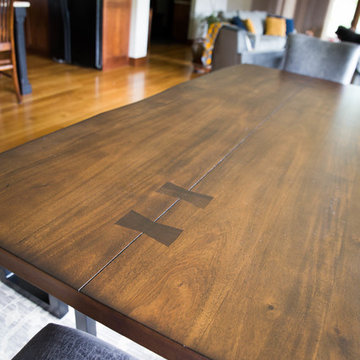
Project by Wiles Design Group. Their Cedar Rapids-based design studio serves the entire Midwest, including Iowa City, Dubuque, Davenport, and Waterloo, as well as North Missouri and St. Louis.
For more about Wiles Design Group, see here: https://wilesdesigngroup.com/
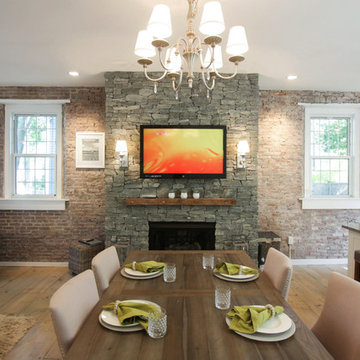
Stone Fireplace: Greenwich Gray Ledgestone
CityLight Homes project
For more visit: http://www.stoneyard.com/flippingboston
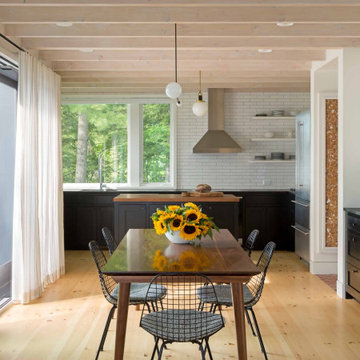
A former summer camp, this site came with a unique set of challenges. An existing 1200 square foot cabin was perched on the shore of Thorndike Pond, well within the current required setbacks. Three additional outbuildings were part of the property, each of them small and non-conforming. By limiting reconstruction to the existing footprints we were able to gain planning consent to rebuild each structure. A full second story added much needed space to the main house. Two of the outbuildings have been rebuilt to accommodate guests, maintaining the spirit of the original camp. Black stained exteriors help the buildings blend into the landscape.
The project is a collaboration with Spazio Rosso Interiors.
Photos by Sean Litchfield.
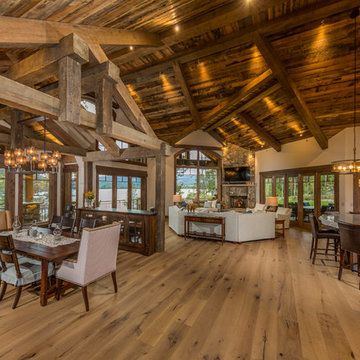
Large Mountain Rustic home on Grand Lake. All reclaimed materials on the exterior. Large timber corbels and beam work with exposed rafters define the exterior. High-end interior finishes and cabinetry throughout.
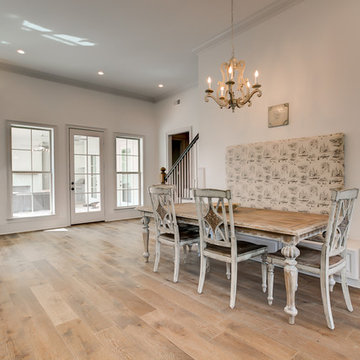
Southern Builders is a commercial and residential builder located in the New Orleans area. We have been serving Southeast Louisiana and Mississippi since 1980, building single family homes, custom homes, apartments, condos, and commercial buildings.
We believe in working close with our clients, whether as a subcontractor or a general contractor. Our success comes from building a team between the owner, the architects and the workers in the field. If your design demands that southern charm, it needs a team that will bring professional leadership and pride to your project. Southern Builders is that team. We put your interest and personal touch into the small details that bring large results.
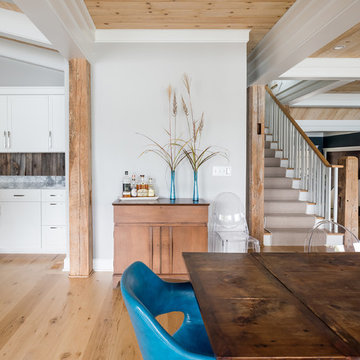
The open floor plan allows for easy flow from kitchen to dining room to living room.
ニューヨークにある高級な巨大なラスティックスタイルのおしゃれなダイニングキッチン (白い壁、淡色無垢フローリング、ベージュの床) の写真
ニューヨークにある高級な巨大なラスティックスタイルのおしゃれなダイニングキッチン (白い壁、淡色無垢フローリング、ベージュの床) の写真
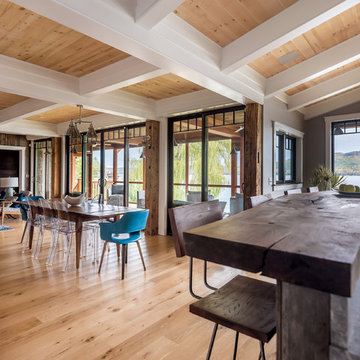
The open floor plan allows for easy flow from kitchen to dining room to living room.
ニューヨークにある高級な巨大なラスティックスタイルのおしゃれなダイニングキッチン (白い壁、淡色無垢フローリング、ベージュの床) の写真
ニューヨークにある高級な巨大なラスティックスタイルのおしゃれなダイニングキッチン (白い壁、淡色無垢フローリング、ベージュの床) の写真
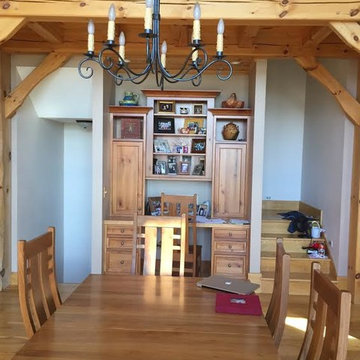
他の地域にある高級な中くらいなラスティックスタイルのおしゃれなLDK (グレーの壁、淡色無垢フローリング、標準型暖炉、漆喰の暖炉まわり、ベージュの床) の写真
ブラウンのラスティックスタイルのダイニング (淡色無垢フローリング、ベージュの床) の写真
1
