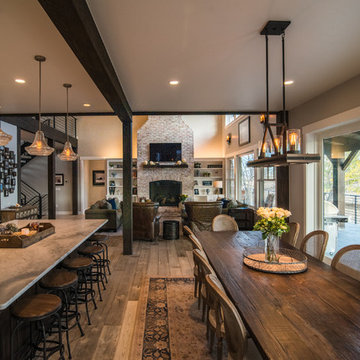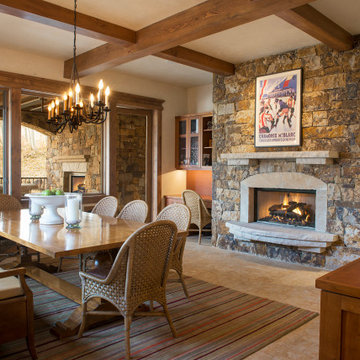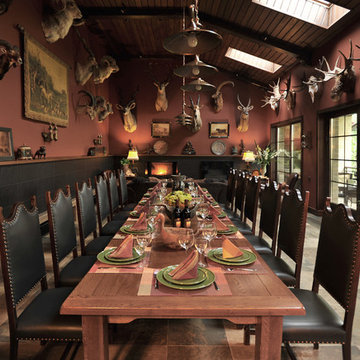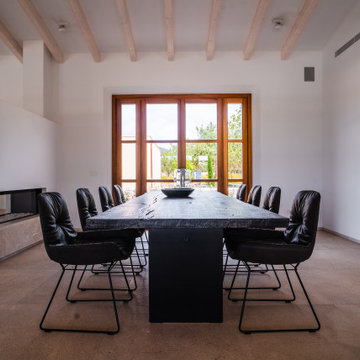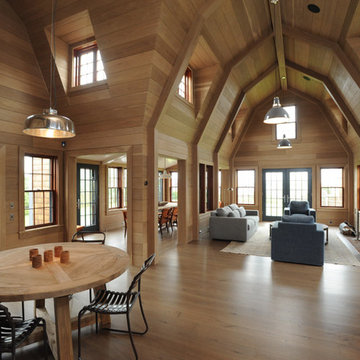ブラウンのラスティックスタイルのダイニング (標準型暖炉、ベージュの床) の写真
絞り込み:
資材コスト
並び替え:今日の人気順
写真 1〜19 枚目(全 19 枚)
1/5
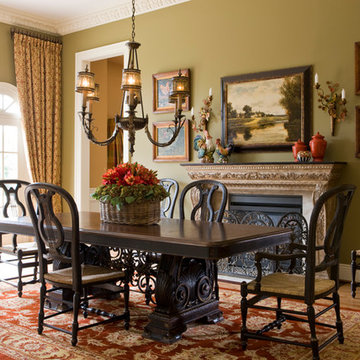
A palette of earth tones grounded by a serene green define the breakfast room.
The Stark Indian rug adds casual warmth.
Bronze lighting finished in walnut echoes the richness of the Habersham table.
photo credit: Gordon Beall

This dining space offers an outstanding view of the mountains and ski resort. Custom Log Home
他の地域にあるラグジュアリーな巨大なラスティックスタイルのおしゃれなLDK (ベージュの壁、淡色無垢フローリング、標準型暖炉、石材の暖炉まわり、ベージュの床、三角天井) の写真
他の地域にあるラグジュアリーな巨大なラスティックスタイルのおしゃれなLDK (ベージュの壁、淡色無垢フローリング、標準型暖炉、石材の暖炉まわり、ベージュの床、三角天井) の写真
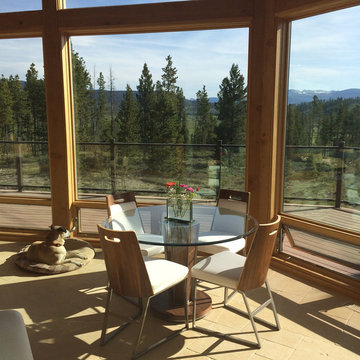
デンバーにあるお手頃価格の広いラスティックスタイルのおしゃれなLDK (トラバーチンの床、標準型暖炉、石材の暖炉まわり、白い壁、ベージュの床) の写真
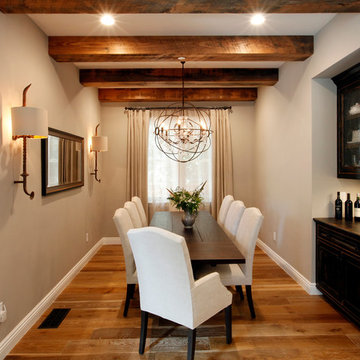
Daniel Peak Photography
サンフランシスコにある高級なラスティックスタイルのおしゃれなダイニング (グレーの壁、無垢フローリング、標準型暖炉、金属の暖炉まわり、ベージュの床) の写真
サンフランシスコにある高級なラスティックスタイルのおしゃれなダイニング (グレーの壁、無垢フローリング、標準型暖炉、金属の暖炉まわり、ベージュの床) の写真
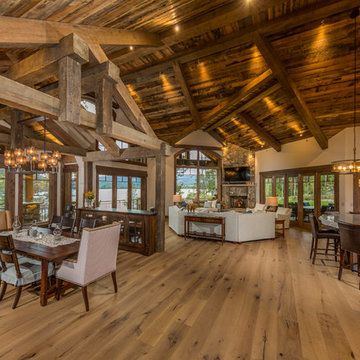
Large Mountain Rustic home on Grand Lake. All reclaimed materials on the exterior. Large timber corbels and beam work with exposed rafters define the exterior. High-end interior finishes and cabinetry throughout.
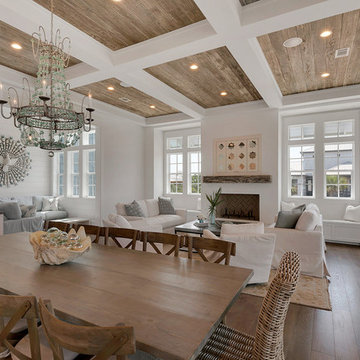
マイアミにある高級な中くらいなラスティックスタイルのおしゃれなダイニングキッチン (白い壁、無垢フローリング、標準型暖炉、漆喰の暖炉まわり、ベージュの床) の写真
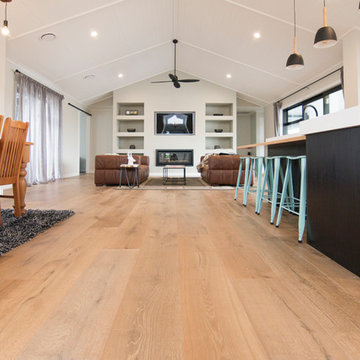
Rustic farmhouse inspired home.
Range: Manor Atelier (19mm Engineered French Oak Flooring)
Colour: Classic
Dimensions: 260mm W x 19mm H x 2.2m L
Grade: Rustic
Texture: Heavily Brushed & Handscraped
Warranty: 25 Years Residential | 5 Years Commercial
Photography: Forté
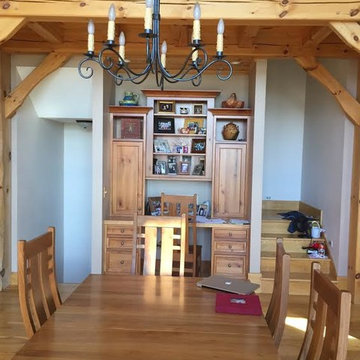
他の地域にある高級な中くらいなラスティックスタイルのおしゃれなLDK (グレーの壁、淡色無垢フローリング、標準型暖炉、漆喰の暖炉まわり、ベージュの床) の写真
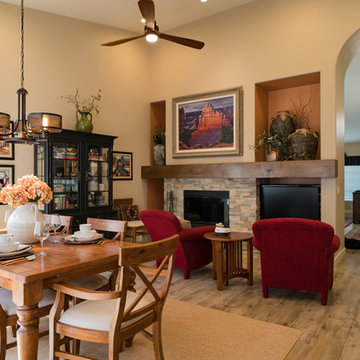
Pat Kofahl
ミネアポリスにあるお手頃価格の中くらいなラスティックスタイルのおしゃれなダイニングキッチン (ベージュの壁、磁器タイルの床、標準型暖炉、石材の暖炉まわり、ベージュの床) の写真
ミネアポリスにあるお手頃価格の中くらいなラスティックスタイルのおしゃれなダイニングキッチン (ベージュの壁、磁器タイルの床、標準型暖炉、石材の暖炉まわり、ベージュの床) の写真
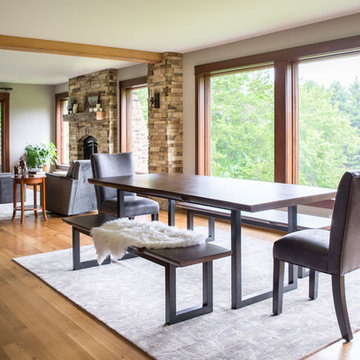
Project by Wiles Design Group. Their Cedar Rapids-based design studio serves the entire Midwest, including Iowa City, Dubuque, Davenport, and Waterloo, as well as North Missouri and St. Louis.
For more about Wiles Design Group, see here: https://wilesdesigngroup.com/
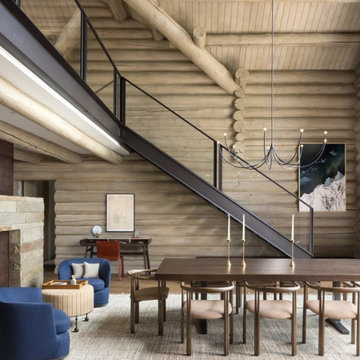
Remodel and addition of a single-family rustic log cabin. This project was a fun challenge of preserving the original structure’s character while revitalizing the space and fusing it with new, more modern additions. Every surface in this house was attended to, creating a unified and contemporary, yet cozy, mountain aesthetic. This was accomplished through preserving and refurbishing the existing log architecture and exposed timber ceilings and blending new log veneer assemblies with the original log structure. Finish carpentry was paramount in handcrafting new floors, custom cabinetry, and decorative metal stairs to interact with the existing building. The centerpiece of the house is a two-story tall, custom stone and metal patinaed, double-sided fireplace that meets the ceiling and scribes around the intricate log purlin structure seamlessly above. Three sides of this house are surrounded by ponds and streams. Large wood decks and a cedar hot tub were constructed to soak in the Teton views. Particular effort was made to preserve and improve landscaping that is frequently enjoyed by moose, elk, and bears that also live in the area.
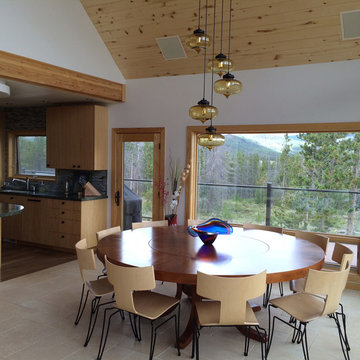
デンバーにあるお手頃価格の広いラスティックスタイルのおしゃれなLDK (白い壁、トラバーチンの床、標準型暖炉、石材の暖炉まわり、ベージュの床) の写真
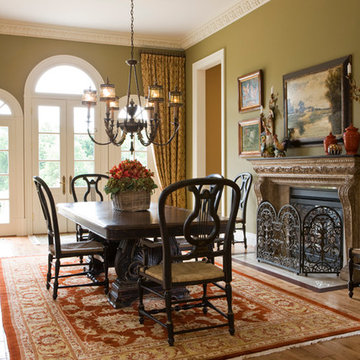
A palette of earth tones grounded by a serene green define the room
The Stark Indian rug adds casual warmth to the breakfast room.
Faux stone on the range hood builds textural depth.
Hand blown glass inserts accent the cabinet transoms.
Bronze lighting finished in walnut echoes the richness of the Habersham table.
Gordon Beall
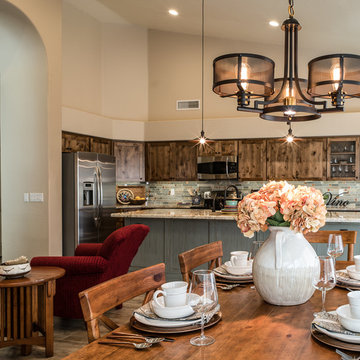
Pat Kofahl
ミネアポリスにあるお手頃価格の中くらいなラスティックスタイルのおしゃれなダイニングキッチン (磁器タイルの床、標準型暖炉、石材の暖炉まわり、ベージュの床) の写真
ミネアポリスにあるお手頃価格の中くらいなラスティックスタイルのおしゃれなダイニングキッチン (磁器タイルの床、標準型暖炉、石材の暖炉まわり、ベージュの床) の写真
ブラウンのラスティックスタイルのダイニング (標準型暖炉、ベージュの床) の写真
1
