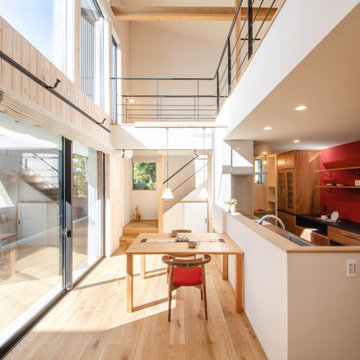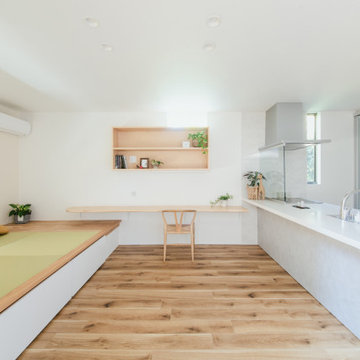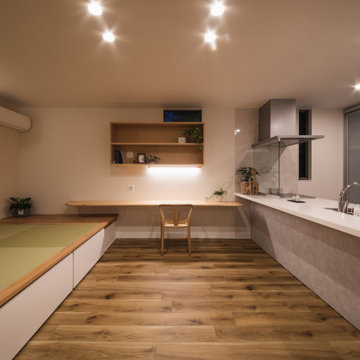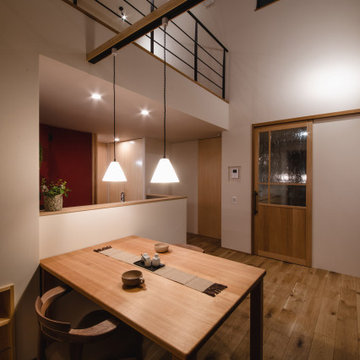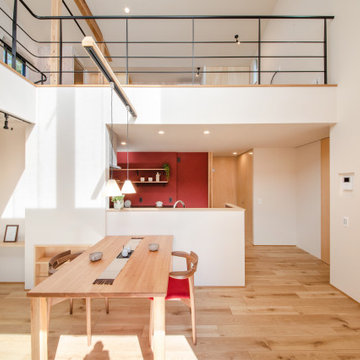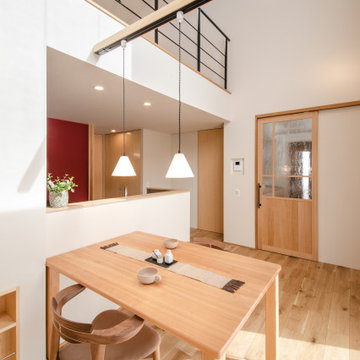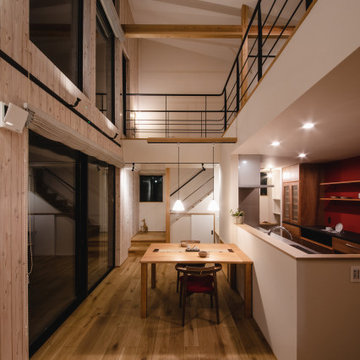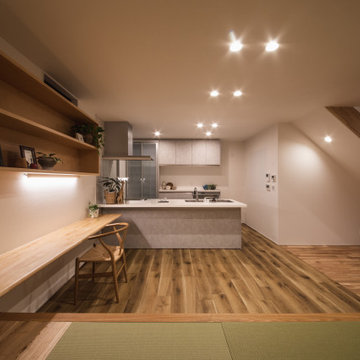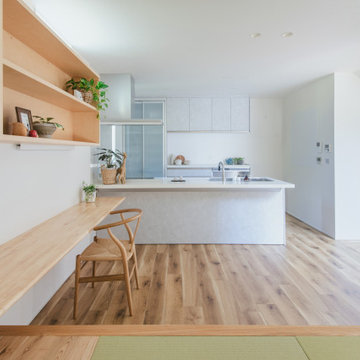ラスティックスタイルのダイニングキッチン (クロスの天井) の写真
絞り込み:
資材コスト
並び替え:今日の人気順
写真 1〜16 枚目(全 16 枚)
1/4

This 1960s split-level has a new Family Room addition in front of the existing home, with a total gut remodel of the existing Kitchen/Living/Dining spaces. The spacious Kitchen boasts a generous curved stone-clad island and plenty of custom cabinetry. The Kitchen opens to a large eat-in Dining Room, with a walk-around stone double-sided fireplace between Dining and the new Family room. The stone accent at the island, gorgeous stained wood cabinetry, and wood trim highlight the rustic charm of this home.
Photography by Kmiecik Imagery.
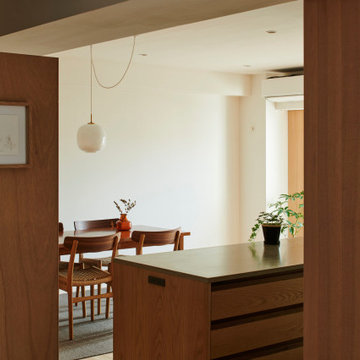
集合住宅一室のリノベーションである。
桧の床、米栂の壁、栗の建具が生み出す淡い木のグラデーションは、誰の記憶の中にも潜む懐かしい風景を呼び起こす。
大阪にある小さなラスティックスタイルのおしゃれなダイニングキッチン (白い壁、淡色無垢フローリング、茶色い床、クロスの天井、壁紙、白い天井) の写真
大阪にある小さなラスティックスタイルのおしゃれなダイニングキッチン (白い壁、淡色無垢フローリング、茶色い床、クロスの天井、壁紙、白い天井) の写真

This 1960s split-level has a new Family Room addition in front of the existing home, with a total gut remodel of the existing Kitchen/Living/Dining spaces. The spacious Kitchen boasts a generous curved stone-clad island and plenty of custom cabinetry. The Kitchen opens to a large eat-in Dining Room, with a walk-around stone double-sided fireplace between Dining and the new Family room. The stone accent at the island, gorgeous stained wood cabinetry, and wood trim highlight the rustic charm of this home.
Photography by Kmiecik Imagery.

This 1960s split-level has a new Family Room addition in front of the existing home, with a total gut remodel of the existing Kitchen/Living/Dining spaces. The spacious Kitchen boasts a generous curved stone-clad island and plenty of custom cabinetry. The Kitchen opens to a large eat-in Dining Room, with a walk-around stone double-sided fireplace between Dining and the new Family room. The stone accent at the island, gorgeous stained cabinetry, and wood trim highlight the rustic charm of this home.
Photography by Kmiecik Imagery.

This 1960s split-level has a new Family Room addition in front of the existing home, with a total gut remodel of the existing Kitchen/Living/Dining spaces. The spacious Kitchen boasts a generous curved stone-clad island and plenty of custom cabinetry. The Kitchen opens to a large eat-in Dining Room, with a walk-around stone double-sided fireplace between Dining and the new Family room. The stone accent at the island, gorgeous stained cabinetry, and wood trim highlight the rustic charm of this home.
Photography by Kmiecik Imagery.
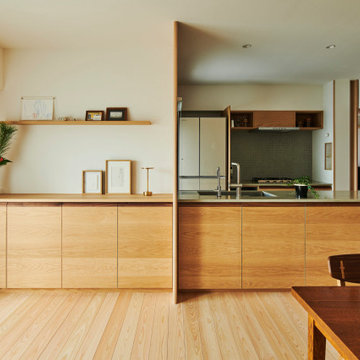
集合住宅一室のリノベーションである。
桧の床、米栂の壁、栗の建具が生み出す淡い木のグラデーションは、誰の記憶の中にも潜む懐かしい風景を呼び起こす。
大阪にある小さなラスティックスタイルのおしゃれなダイニングキッチン (白い壁、淡色無垢フローリング、茶色い床、クロスの天井、壁紙、白い天井) の写真
大阪にある小さなラスティックスタイルのおしゃれなダイニングキッチン (白い壁、淡色無垢フローリング、茶色い床、クロスの天井、壁紙、白い天井) の写真
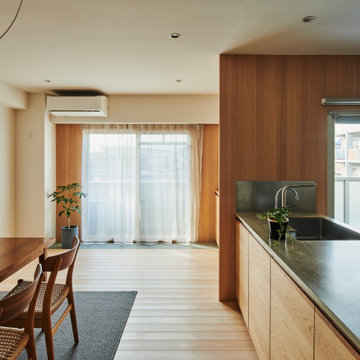
集合住宅一室のリノベーションである。
桧の床、米栂の壁、栗の建具が生み出す淡い木のグラデーションは、誰の記憶の中にも潜む懐かしい風景を呼び起こす。
大阪にある小さなラスティックスタイルのおしゃれなダイニングキッチン (白い壁、淡色無垢フローリング、茶色い床、クロスの天井、壁紙、白い天井) の写真
大阪にある小さなラスティックスタイルのおしゃれなダイニングキッチン (白い壁、淡色無垢フローリング、茶色い床、クロスの天井、壁紙、白い天井) の写真
ラスティックスタイルのダイニングキッチン (クロスの天井) の写真
1
