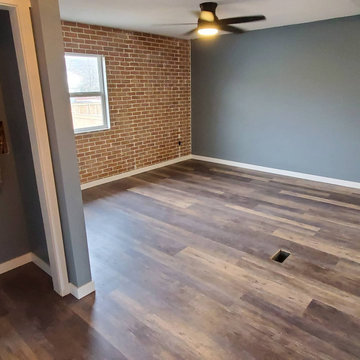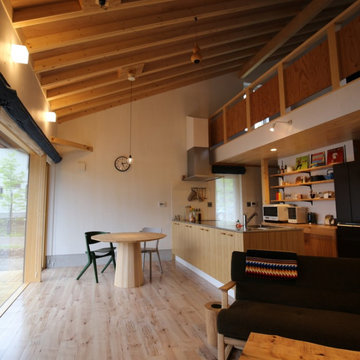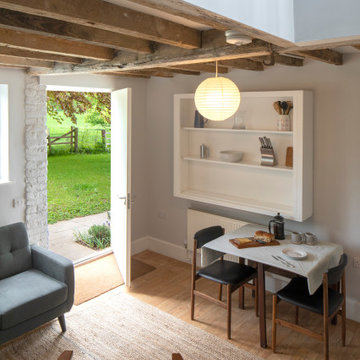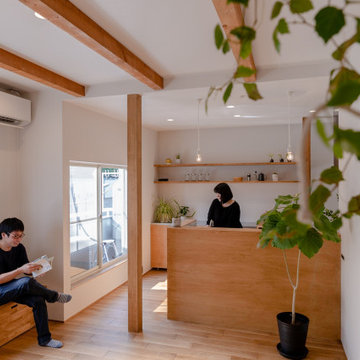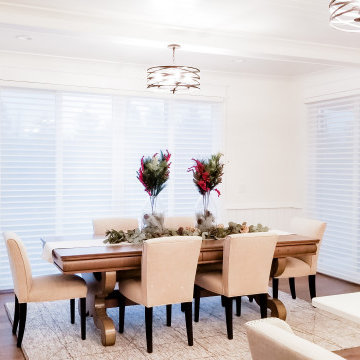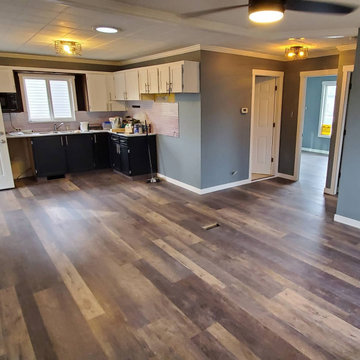ラスティックスタイルのダイニング (表し梁、全タイプの壁の仕上げ) の写真
絞り込み:
資材コスト
並び替え:今日の人気順
写真 41〜60 枚目(全 71 枚)
1/4
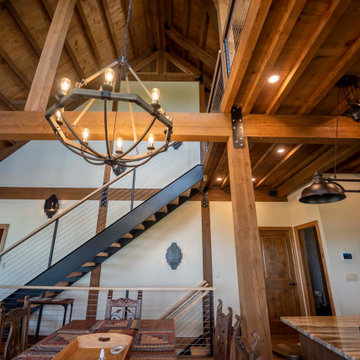
Open concept timber frame home with loft overhead
お手頃価格の広いラスティックスタイルのおしゃれなダイニングキッチン (ベージュの壁、濃色無垢フローリング、標準型暖炉、レンガの暖炉まわり、茶色い床、表し梁、塗装板張りの壁) の写真
お手頃価格の広いラスティックスタイルのおしゃれなダイニングキッチン (ベージュの壁、濃色無垢フローリング、標準型暖炉、レンガの暖炉まわり、茶色い床、表し梁、塗装板張りの壁) の写真
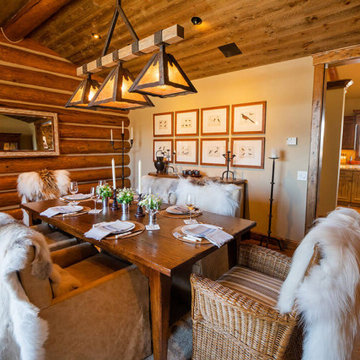
他の地域にあるラグジュアリーな広いラスティックスタイルのおしゃれな独立型ダイニング (白い壁、無垢フローリング、茶色い床、表し梁、板張り壁) の写真
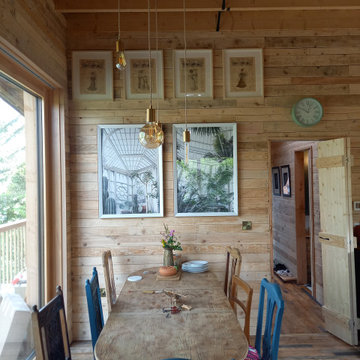
Custom self build using reclaimed materials in a passivehouse.
他の地域にある低価格の小さなラスティックスタイルのおしゃれなダイニング (朝食スペース、茶色い壁、無垢フローリング、茶色い床、表し梁、板張り壁) の写真
他の地域にある低価格の小さなラスティックスタイルのおしゃれなダイニング (朝食スペース、茶色い壁、無垢フローリング、茶色い床、表し梁、板張り壁) の写真
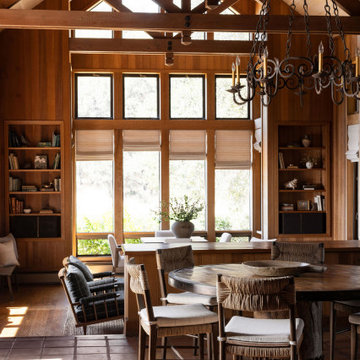
built in, cabin, custom-made, family-friendly, lake house,
サクラメントにあるラスティックスタイルのおしゃれなダイニングキッチン (茶色い壁、テラコッタタイルの床、赤い床、表し梁、三角天井、板張り天井、板張り壁) の写真
サクラメントにあるラスティックスタイルのおしゃれなダイニングキッチン (茶色い壁、テラコッタタイルの床、赤い床、表し梁、三角天井、板張り天井、板張り壁) の写真
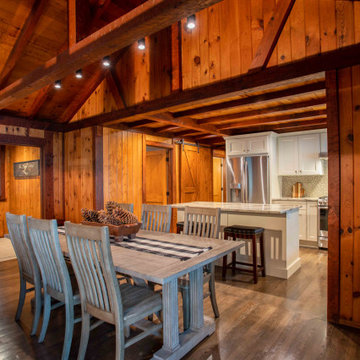
The client came to us to assist with transforming their small family cabin into a year-round residence that would continue the family legacy. The home was originally built by our client’s grandfather so keeping much of the existing interior woodwork and stone masonry fireplace was a must. They did not want to lose the rustic look and the warmth of the pine paneling. The view of Lake Michigan was also to be maintained. It was important to keep the home nestled within its surroundings.
There was a need to update the kitchen, add a laundry & mud room, install insulation, add a heating & cooling system, provide additional bedrooms and more bathrooms. The addition to the home needed to look intentional and provide plenty of room for the entire family to be together. Low maintenance exterior finish materials were used for the siding and trims as well as natural field stones at the base to match the original cabin’s charm.
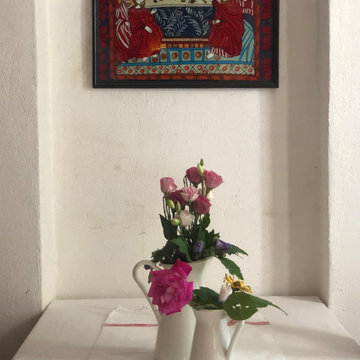
a welcome oasis of greenery and relaxation away from the bustling city life. Built in traditional style with custom built furniture and furnishings, vintage finds and heirlooms and accessorised with items sourced from the local community
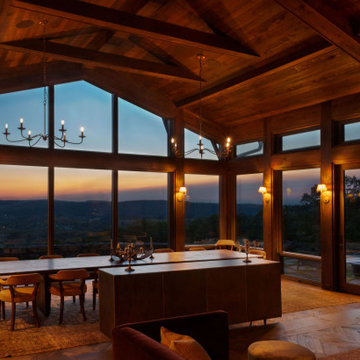
Formal dining room resting on the cliff ledge to enjoy incredible views.
ブリッジポートにある広いラスティックスタイルのおしゃれな独立型ダイニング (茶色い壁、無垢フローリング、暖炉なし、茶色い床、表し梁、板張り壁) の写真
ブリッジポートにある広いラスティックスタイルのおしゃれな独立型ダイニング (茶色い壁、無垢フローリング、暖炉なし、茶色い床、表し梁、板張り壁) の写真
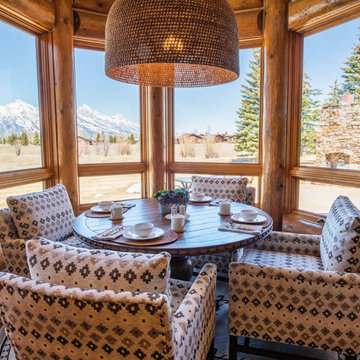
他の地域にあるラグジュアリーな小さなラスティックスタイルのおしゃれなダイニングキッチン (無垢フローリング、茶色い床、表し梁、板張り壁) の写真
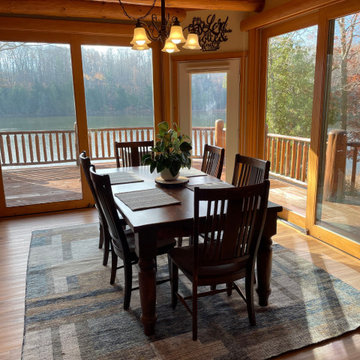
Designed by Deb of Debra Poppen Designs
グランドラピッズにある広いラスティックスタイルのおしゃれなダイニング (茶色い壁、クッションフロア、表し梁、板張り壁) の写真
グランドラピッズにある広いラスティックスタイルのおしゃれなダイニング (茶色い壁、クッションフロア、表し梁、板張り壁) の写真
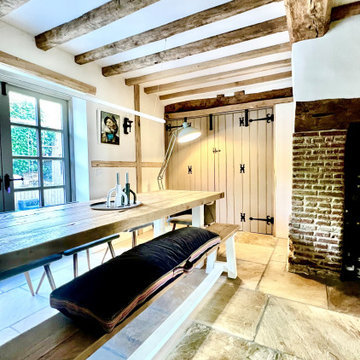
The dining room has been painted in complimentary light hues, keeping with the stunning architectural features of the property. Bench and chair seating configuration has been added into the space for versatility and visual appeal making it a great choice for entertaining.
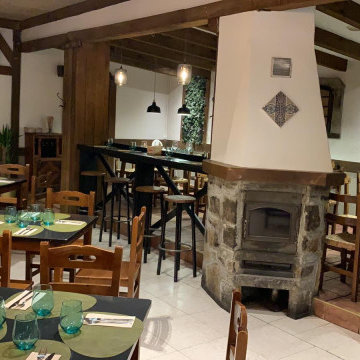
他の地域にある低価格の中くらいなラスティックスタイルのおしゃれなLDK (白い壁、セラミックタイルの床、コーナー設置型暖炉、石材の暖炉まわり、ベージュの床、表し梁、板張り壁) の写真
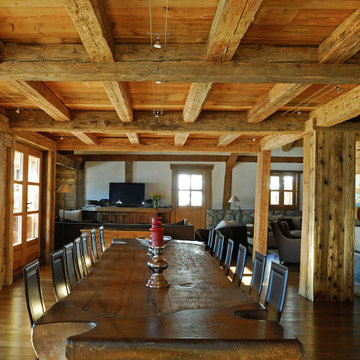
Cette ancienne ferme du début du 20ème siècle dans la montagne de Haute -Savoie a besoin d’être agrandie et de se moderniser pour accueillir ses occupants.
Il s’agit initialement d’un beau corps de ferme pour lequel nous réalisons des travaux d’extension au sol et en hauteur puis tous ses aménagements intérieurs.
Pour correspondre à la demande des clients, nous leur proposons des plans pour :
• La rehausse d’un étage
• L’extension d’un tiers de la largeur du bâtiment
• L’aménagement intérieur de leur nouvel espace de façon moderne et chaleureuse
Un point essentiel avant la réalisation des travaux a été de réfléchir à la meilleure isolation possible pour les nouveaux espaces ainsi que l’optimisation énergétique sur l’existant. PF construction 1943 est certifiée RGE ce qui nous permet d’être efficace pour proposer des solutions adaptées pour améliorer l’isolation et la performance énergétique sur ce projet en Haute-Savoie.
Pour initier des travaux d’extension en montagne sur d’anciennes bâtisses, nous avons travaillé en collaboration avec un bureau technique d’infiltrométrie et un bureau d’étude structure.
Le cabinet d’architecture partenaire de notre entreprise a réalisé les cotes et les plans pour obtenir le permis de construire.
Pour l’aménagement extérieur et intérieur, notre expertise sur le bois nous permet de nous entourer des meilleurs fournisseurs et des artisans compétents pour la réalisation des travaux de second œuvre et de finitions.
Avec l’agrandissement en largeur et en hauteur, le gain de place est considérable. L’ensemble se marie parfaitement à l’environnement de Carroz d’Arâches.
Pour des conseils pour la rénovation complète et l’extension de votre chalet ou de votre corps de ferme, n’hésitez pas à nous contacter.
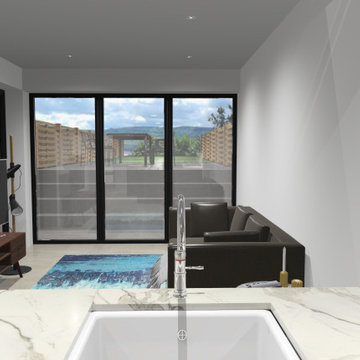
What problems do you want to solve?:
I want to replace a large, dark leaking conservatory with an extension to bring all year round living and light into a dark kitchen. Open my cellar floor to be one with the garden,
Tell us about your project and your ideas so far:
I’ve replaced the kitchen in the last 5 years, but the conservatory is a go area in the winter, I have a beautiful garden and want to be able to see it all year. My idea would be to build an extension for living with a fully opening glass door, partial living roof with lantern. Then I would like to take down the external wall between the kitchen and the new room to make it one space.
Things, places, people and materials you love:
I work as a consultant virologist and have spent the last 15 months on the frontline in work for long hours, I love nature and green space. I love my garden. Our last holiday was to Vancouver island - whale watching and bird watching. I want sustainable and environmentally friendly living.
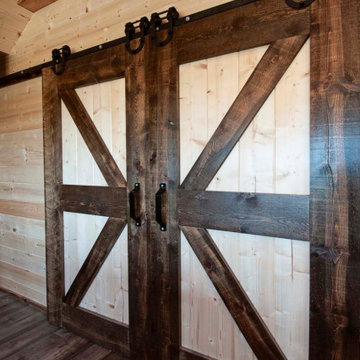
Post and Beam Dining Room with Sliding Barn Doors
ラスティックスタイルのおしゃれなダイニングキッチン (無垢フローリング、茶色い床、表し梁、塗装板張りの壁) の写真
ラスティックスタイルのおしゃれなダイニングキッチン (無垢フローリング、茶色い床、表し梁、塗装板張りの壁) の写真
ラスティックスタイルのダイニング (表し梁、全タイプの壁の仕上げ) の写真
3
