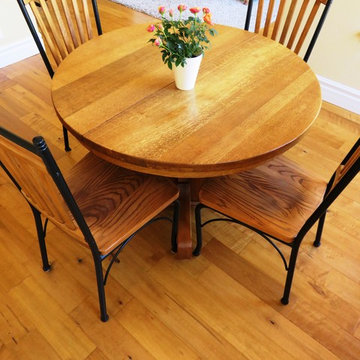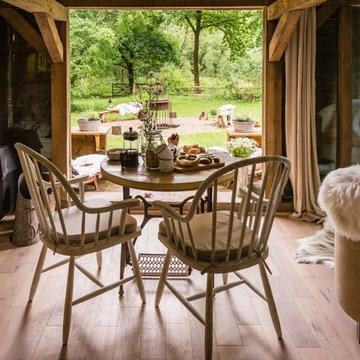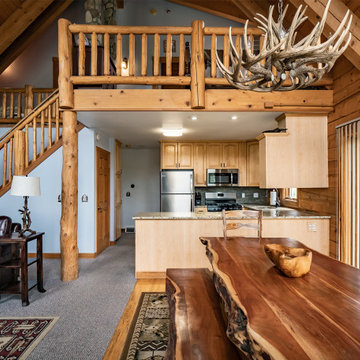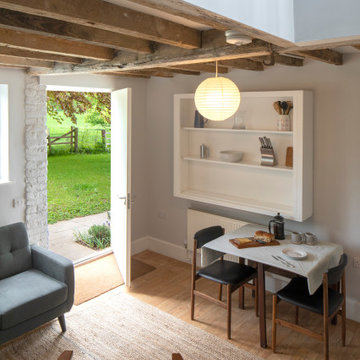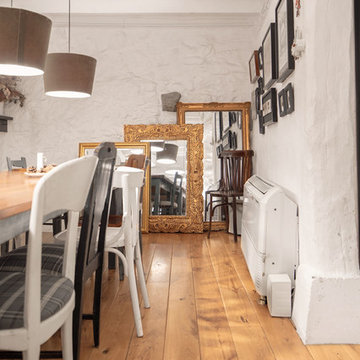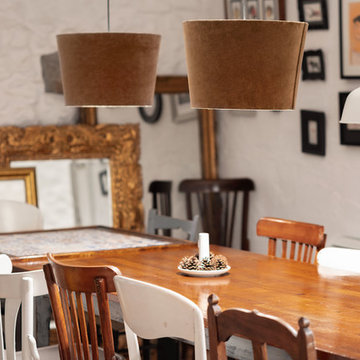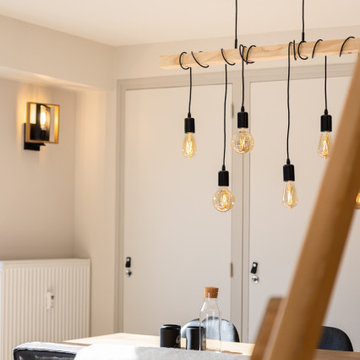低価格のラスティックスタイルのダイニング (淡色無垢フローリング、畳) の写真
絞り込み:
資材コスト
並び替え:今日の人気順
写真 1〜20 枚目(全 31 枚)
1/5
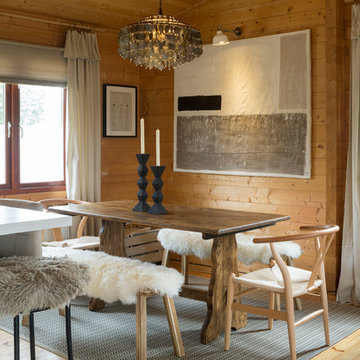
Open plan kitchen living area in a log cabin on the outskirts of London. This is the designer's own home.
All of the furniture has been sourced from high street retailers, car boot sales, ebay, handed down and upcycled.
The dining table was free from a pub clearance (lovingly and sweatily sanded down through 10 layers of thick, black paint, and waxed). The benches are IKEA. The painting is by Pia.
Design by Pia Pelkonen
Photography by Richard Chivers
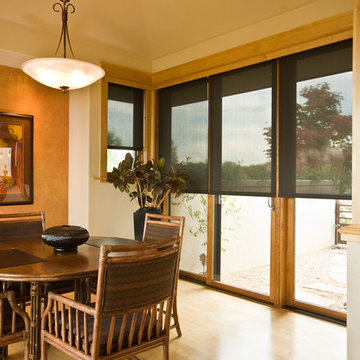
The sun can be overwhelming at times with the brightness and high temperatures. Shades are also a great way to block harmful ultra-violet rays to protect your hardwood flooring, furniture and artwork from fading. There are different types of shades that were engineered to solve a specific dilemma.
We work with clients in the Central Indiana Area. Contact us today to get started on your project. 317-273-8343
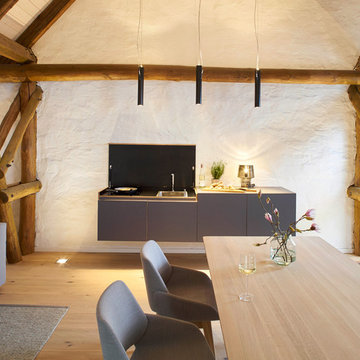
miniki is the first kitchen system that transforms into an elevated sideboard after use. There is nothing there to betray the actual function of this piece of furniture. So the surprise is even greater when a fully functional kitchen is revealed after it’s opened. When miniki was designed, priority was given not only to an elegant form but above all to functionality and absolute practicality for everyday use. All the requirements of a kitchen are organized into the smallest of spaces. And space is often at a premium.
Different modules are available to match all individual requirements. These modules can be combined to suit all tastes and so provide the perfect kitchen for all purposes. There are kitchens for all requirements – from the mini-kitchen with just one sink and some storage room for small offices to kitchenettes with, for instance, a fridge and two cooking zones, or a fully equipped eat-in kitchen with the full range of functions. This makes miniki a flexible, versatile, multi-purpose kitchen system. Simple to assemble and with its numerous combination options, the modules can be adapted swiftly and easily to any kind of setting.
miniki facts
module miniki
: 3 modules – mk 1, mk 2, mk 3
: module dimensions 120 x 60 x 60 cm / 60 x 60 x 60 cm (H x W x D)
: birch plywood with HPL laminate and sealed edges
: 15 colors
: mk 1 from 4,090 EUR (net plus devices)
: mk 3 from 1,260 EUR (net)
For further information see http://miniki.eu/en/home.html
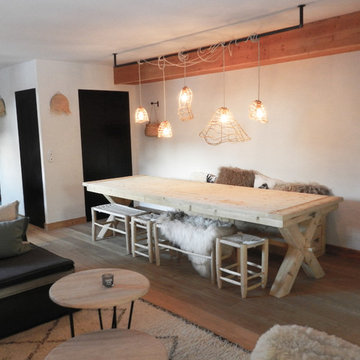
リヨンにある低価格の小さなラスティックスタイルのおしゃれなLDK (ベージュの壁、淡色無垢フローリング、暖炉なし、茶色い床) の写真
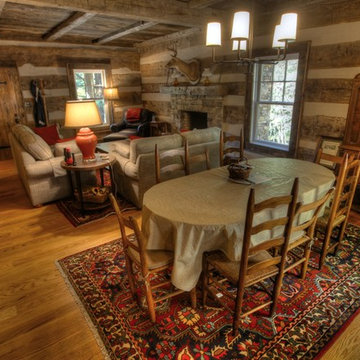
Lockwood McLaughlin
他の地域にある低価格の小さなラスティックスタイルのおしゃれなLDK (茶色い壁、淡色無垢フローリング、標準型暖炉、石材の暖炉まわり) の写真
他の地域にある低価格の小さなラスティックスタイルのおしゃれなLDK (茶色い壁、淡色無垢フローリング、標準型暖炉、石材の暖炉まわり) の写真
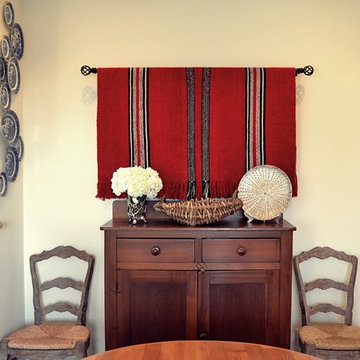
By purchasing only a hanging rod, this renter's poncho (from a trip to Patagonia) became artwork.
アトランタにある低価格の中くらいなラスティックスタイルのおしゃれなLDK (淡色無垢フローリング、暖炉なし、ベージュの壁) の写真
アトランタにある低価格の中くらいなラスティックスタイルのおしゃれなLDK (淡色無垢フローリング、暖炉なし、ベージュの壁) の写真
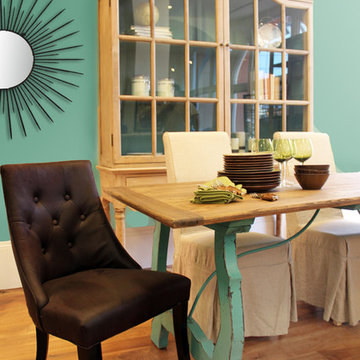
Turquoise, shabby chic dining room by Urban Home.
ロサンゼルスにある低価格の中くらいなラスティックスタイルのおしゃれなダイニングキッチン (青い壁、淡色無垢フローリング、暖炉なし) の写真
ロサンゼルスにある低価格の中くらいなラスティックスタイルのおしゃれなダイニングキッチン (青い壁、淡色無垢フローリング、暖炉なし) の写真
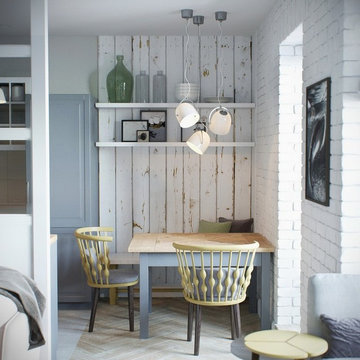
A functional and spacious living space where you can find reflections of country style on the whole interior.
ロンドンにある低価格の小さなラスティックスタイルのおしゃれなダイニングキッチン (ベージュの壁、淡色無垢フローリング、ベージュの床) の写真
ロンドンにある低価格の小さなラスティックスタイルのおしゃれなダイニングキッチン (ベージュの壁、淡色無垢フローリング、ベージュの床) の写真
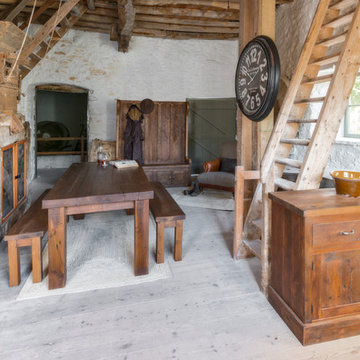
Reclaimed timber furniture showcased at the Old Mill. Photographs by Andy Hockridge.
他の地域にある低価格の広いラスティックスタイルのおしゃれなLDK (白い壁、淡色無垢フローリング) の写真
他の地域にある低価格の広いラスティックスタイルのおしゃれなLDK (白い壁、淡色無垢フローリング) の写真

Super Close Up: Reclaimed timber furniture (dining table) showcased at the Old Mill. Photographs by Andy Hockridge.
他の地域にある低価格の広いラスティックスタイルのおしゃれなLDK (白い壁、淡色無垢フローリング) の写真
他の地域にある低価格の広いラスティックスタイルのおしゃれなLDK (白い壁、淡色無垢フローリング) の写真
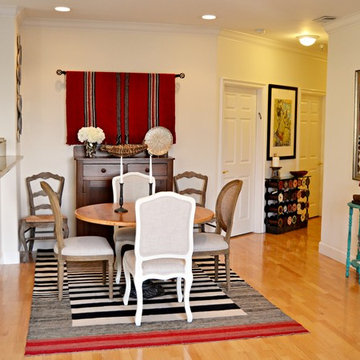
A wine rack made of old spools greets visitors to this apartment as the hallway opens up to a great room.
アトランタにある低価格の中くらいなラスティックスタイルのおしゃれなLDK (ベージュの壁、淡色無垢フローリング、暖炉なし) の写真
アトランタにある低価格の中くらいなラスティックスタイルのおしゃれなLDK (ベージュの壁、淡色無垢フローリング、暖炉なし) の写真
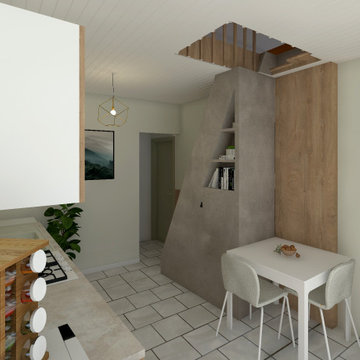
J’ai imaginé cet escalier sur mesure pour une maison située à la montagne. La trémie ne pouvant être déplacée, j’ai du trouver une solution. L’escalier est un ensemble modulable pouvant s’ouvrir et se fermer en fonction des nécessités du moment. L’ensemble comprend l’escalier à pas alternés, des étagères pour de la décoration et un placard à chaussures en partie basse.
Pour la seconde partie, j’ai aménagé la partie salon. J’ai souhaité garder l’esprit chalet simplement en repeignant le bois sur le mur et au plafond en blanc. Le parquet au sol est d’origine et donne beaucoup de cachet à la pièce. J’ai ajouté un poêle à bois avec un fauteuil pour créer un coin détente.
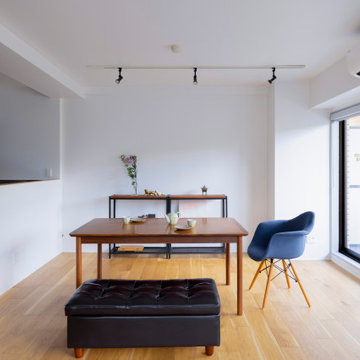
コア型収納で職住を別ける家
本計画は、京都市左京区にある築30年、床面積73㎡のマンショリノベーションです。
リモートワークをされるご夫婦で作業スペースと生活のスペースをゆるやかに分ける必要がありました。
そこで、マンション中心部にコアとなる収納を設け職と住を分ける計画としました。
約6mのカウンターデスクと背面には、収納を設けています。コンパクトにまとめられた
ワークスペースは、人の最小限の動作で作業ができるスペースとなっています。また、
ふんだんに設けられた収納スペースには、仕事の物だけではなく、趣味の物なども収納
することができます。仕事との物と、趣味の物がまざりあうことによっても、ゆとりがうまれています。
近年リモートワークが増加している中で、職と住との関係性が必要となっています。
多様化する働き方と住まいの考えかたをコア型収納でゆるやかに繋げることにより、
ONとOFFを切り替えながらも、豊かに生活ができる住宅となりました。
低価格のラスティックスタイルのダイニング (淡色無垢フローリング、畳) の写真
1
