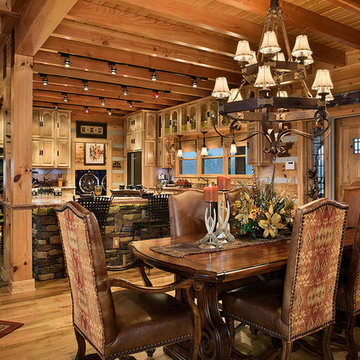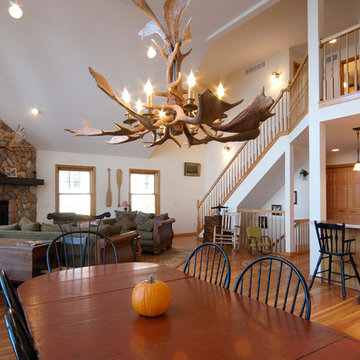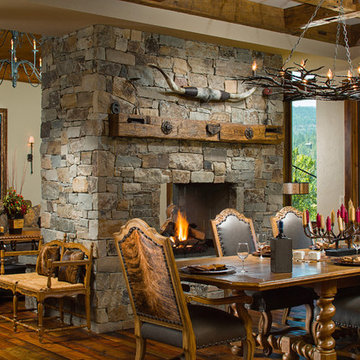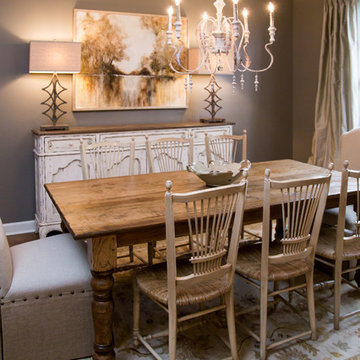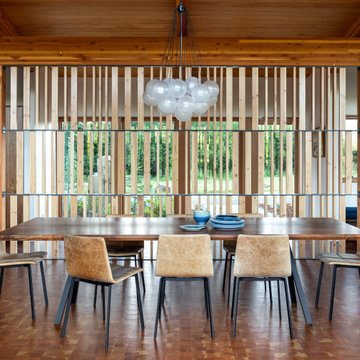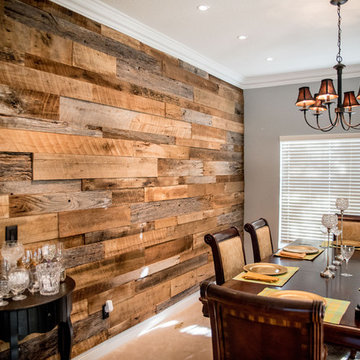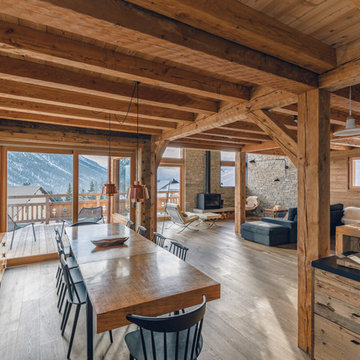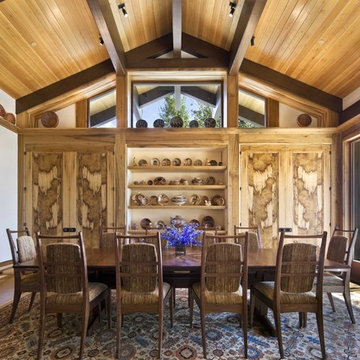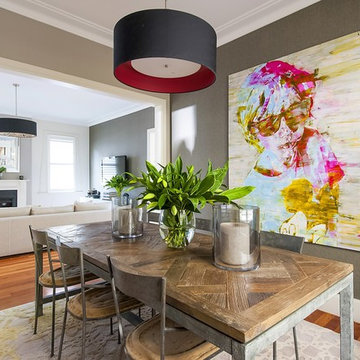低価格の、お手頃価格の、高級なラスティックスタイルのダイニングの写真
絞り込み:
資材コスト
並び替え:今日の人気順
写真 1〜20 枚目(全 3,015 枚)
1/5
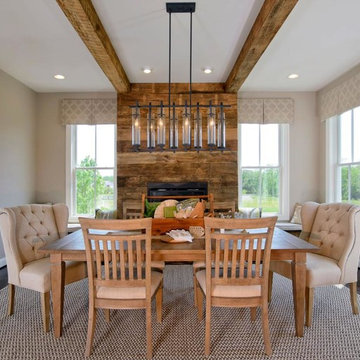
他の地域にある高級な広いラスティックスタイルのおしゃれな独立型ダイニング (ベージュの壁、無垢フローリング、標準型暖炉、木材の暖炉まわり) の写真

Кухня Lottoccento, стол Cattelan Italia, стлуья GUBI
モスクワにある高級なラスティックスタイルのおしゃれなダイニング (ベージュの壁、磁器タイルの床、グレーの床、表し梁、板張り壁) の写真
モスクワにある高級なラスティックスタイルのおしゃれなダイニング (ベージュの壁、磁器タイルの床、グレーの床、表し梁、板張り壁) の写真

The Eagle Harbor Cabin is located on a wooded waterfront property on Lake Superior, at the northerly edge of Michigan’s Upper Peninsula, about 300 miles northeast of Minneapolis.
The wooded 3-acre site features the rocky shoreline of Lake Superior, a lake that sometimes behaves like the ocean. The 2,000 SF cabin cantilevers out toward the water, with a 40-ft. long glass wall facing the spectacular beauty of the lake. The cabin is composed of two simple volumes: a large open living/dining/kitchen space with an open timber ceiling structure and a 2-story “bedroom tower,” with the kids’ bedroom on the ground floor and the parents’ bedroom stacked above.
The interior spaces are wood paneled, with exposed framing in the ceiling. The cabinets use PLYBOO, a FSC-certified bamboo product, with mahogany end panels. The use of mahogany is repeated in the custom mahogany/steel curvilinear dining table and in the custom mahogany coffee table. The cabin has a simple, elemental quality that is enhanced by custom touches such as the curvilinear maple entry screen and the custom furniture pieces. The cabin utilizes native Michigan hardwoods such as maple and birch. The exterior of the cabin is clad in corrugated metal siding, offset by the tall fireplace mass of Montana ledgestone at the east end.
The house has a number of sustainable or “green” building features, including 2x8 construction (40% greater insulation value); generous glass areas to provide natural lighting and ventilation; large overhangs for sun and snow protection; and metal siding for maximum durability. Sustainable interior finish materials include bamboo/plywood cabinets, linoleum floors, locally-grown maple flooring and birch paneling, and low-VOC paints.

他の地域にある高級な小さなラスティックスタイルのおしゃれなダイニング (茶色い壁、薪ストーブ、金属の暖炉まわり、青い床) の写真
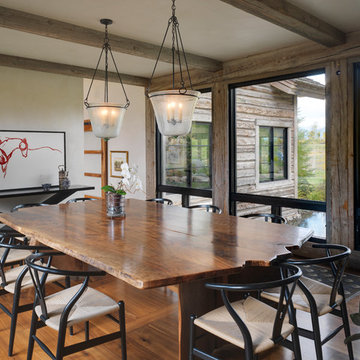
A custom home in Jackson, Wyoming
Photography: Cameron R. Neilson
他の地域にある高級な中くらいなラスティックスタイルのおしゃれな独立型ダイニング (白い壁、無垢フローリング) の写真
他の地域にある高級な中くらいなラスティックスタイルのおしゃれな独立型ダイニング (白い壁、無垢フローリング) の写真
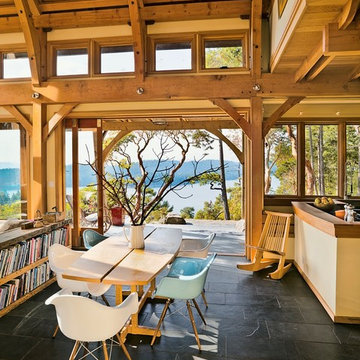
Western Living May 2012 issue
他の地域にあるお手頃価格の小さなラスティックスタイルのおしゃれなLDK (黄色い壁、スレートの床) の写真
他の地域にあるお手頃価格の小さなラスティックスタイルのおしゃれなLDK (黄色い壁、スレートの床) の写真
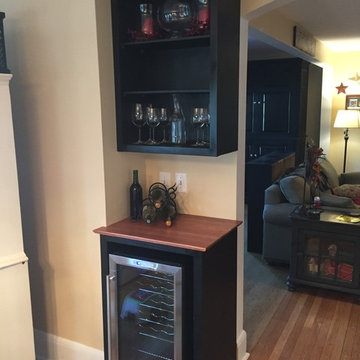
This was a blank corner in a dining room that needed a little pick me up. Customer was looking for a wine and beverage station for entertaining during holidays and gatherings. Custom base cabinet surrounding the wine fridge. and upper open cabinet for glass storage.

他の地域にあるお手頃価格の中くらいなラスティックスタイルのおしゃれなダイニング (白い壁、無垢フローリング、標準型暖炉、石材の暖炉まわり、茶色い床) の写真
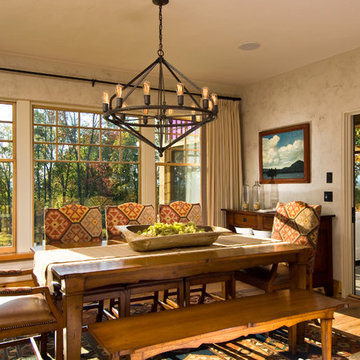
A European-California influenced Custom Home sits on a hill side with an incredible sunset view of Saratoga Lake. This exterior is finished with reclaimed Cypress, Stucco and Stone. While inside, the gourmet kitchen, dining and living areas, custom office/lounge and Witt designed and built yoga studio create a perfect space for entertaining and relaxation. Nestle in the sun soaked veranda or unwind in the spa-like master bath; this home has it all. Photos by Randall Perry Photography.

Authentic Bourbon Whiskey is aged to perfection over several years in 53 gallon new white oak barrels. Weighing over 350 pounds each, thousands of these barrels are commonly stored in massive wooden warehouses built in the late 1800’s. Now being torn down and rebuilt, we are fortunate enough to save a piece of U.S. Bourbon history. Straight from the Heart of Bourbon Country, these reclaimed Bourbon warehouses and barns now receive a new life as our Distillery Hardwood Wall Planks.
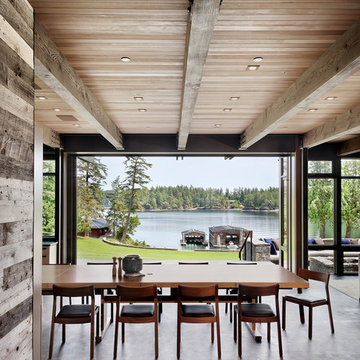
Mid Century Dining Set Floats in Open Floor Plan. Nanawall System connects inside to outdoors.
シアトルにある高級な広いラスティックスタイルのおしゃれなLDK (濃色無垢フローリング、暖炉なし、黒い床) の写真
シアトルにある高級な広いラスティックスタイルのおしゃれなLDK (濃色無垢フローリング、暖炉なし、黒い床) の写真
低価格の、お手頃価格の、高級なラスティックスタイルのダイニングの写真
1
