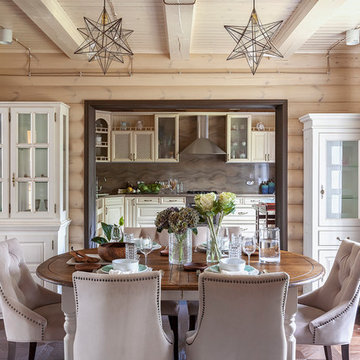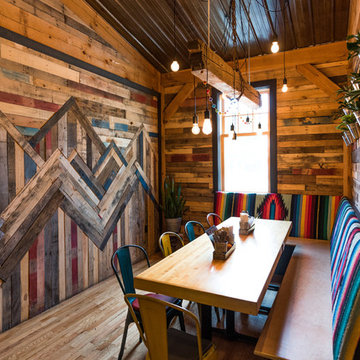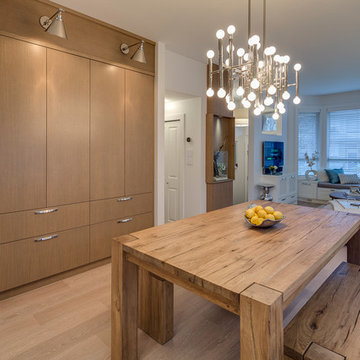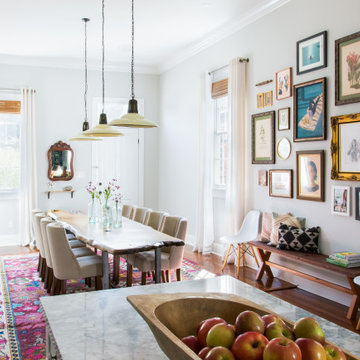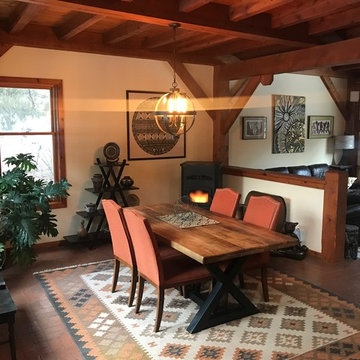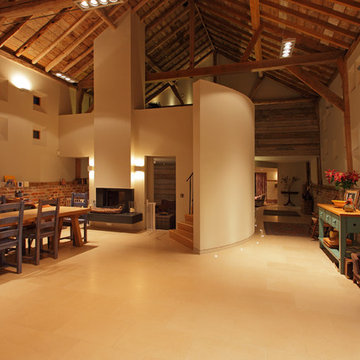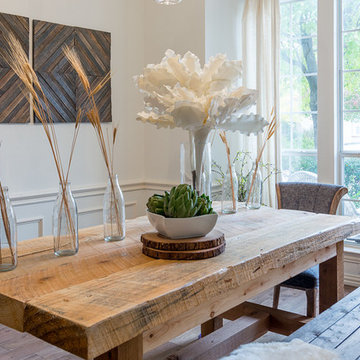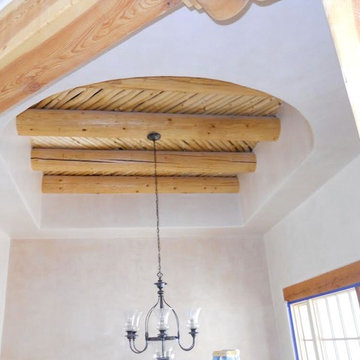お手頃価格の中くらいなラスティックスタイルのダイニングの写真
並び替え:今日の人気順
写真 1〜20 枚目(全 723 枚)
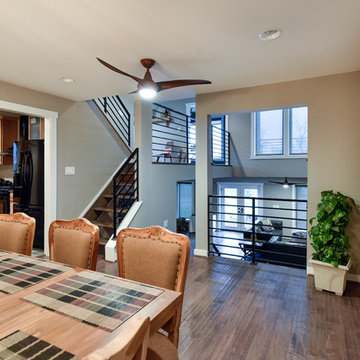
Felicia Evans Photography
ワシントンD.C.にあるお手頃価格の中くらいなラスティックスタイルのおしゃれな独立型ダイニング (グレーの壁、濃色無垢フローリング、標準型暖炉、レンガの暖炉まわり) の写真
ワシントンD.C.にあるお手頃価格の中くらいなラスティックスタイルのおしゃれな独立型ダイニング (グレーの壁、濃色無垢フローリング、標準型暖炉、レンガの暖炉まわり) の写真
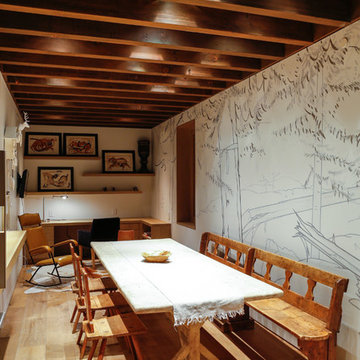
Ema Peters
バンクーバーにあるお手頃価格の中くらいなラスティックスタイルのおしゃれな独立型ダイニング (白い壁、淡色無垢フローリング、暖炉なし、ベージュの床) の写真
バンクーバーにあるお手頃価格の中くらいなラスティックスタイルのおしゃれな独立型ダイニング (白い壁、淡色無垢フローリング、暖炉なし、ベージュの床) の写真

Kendrick's Cabin is a full interior remodel, turning a traditional mountain cabin into a modern, open living space.
The walls and ceiling were white washed to give a nice and bright aesthetic. White the original wood beams were kept dark to contrast the white. New, larger windows provide more natural light while making the space feel larger. Steel and metal elements are incorporated throughout the cabin to balance the rustic structure of the cabin with a modern and industrial element.

Dining area near kitchen in this mountain ski lodge.
Multiple Ranch and Mountain Homes are shown in this project catalog: from Camarillo horse ranches to Lake Tahoe ski lodges. Featuring rock walls and fireplaces with decorative wrought iron doors, stained wood trusses and hand scraped beams. Rustic designs give a warm lodge feel to these large ski resort homes and cattle ranches. Pine plank or slate and stone flooring with custom old world wrought iron lighting, leather furniture and handmade, scraped wood dining tables give a warmth to the hard use of these homes, some of which are on working farms and orchards. Antique and new custom upholstery, covered in velvet with deep rich tones and hand knotted rugs in the bedrooms give a softness and warmth so comfortable and livable. In the kitchen, range hoods provide beautiful points of interest, from hammered copper, steel, and wood. Unique stone mosaic, custom painted tile and stone backsplash in the kitchen and baths.
designed by Maraya Interior Design. From their beautiful resort town of Ojai, they serve clients in Montecito, Hope Ranch, Malibu, Westlake and Calabasas, across the tri-county areas of Santa Barbara, Ventura and Los Angeles, south to Hidden Hills- north through Solvang and more.
Jack Hall, contractor
Peter Malinowski, photo,
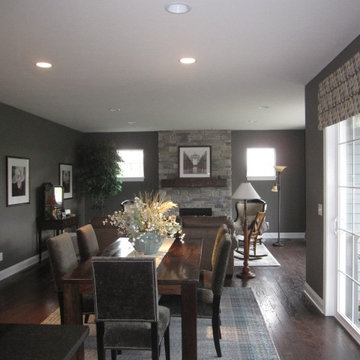
Series of "progress" photos with much-needed finishing touches to make newly-purchased furnished model reflective of its new well-traveled homeowner/clients. So far, we have added several new rugs with subtle teal references, some accent pieces and installed client artwork and personal photos. Client has selectively-integrated favorite pieces from their former homes.
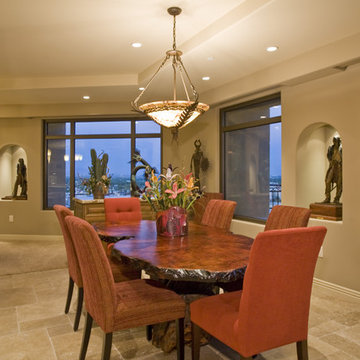
Cowboy chic Dining Room in penthouse. Client has extensive collection of Western art and sculpture.
High Res Media
フェニックスにあるお手頃価格の中くらいなラスティックスタイルのおしゃれなダイニングキッチン (ベージュの壁、セラミックタイルの床、暖炉なし) の写真
フェニックスにあるお手頃価格の中くらいなラスティックスタイルのおしゃれなダイニングキッチン (ベージュの壁、セラミックタイルの床、暖炉なし) の写真
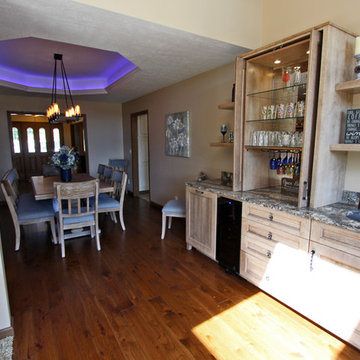
In this project, the homeowner wanted to convert his traditional dining room into a more open concept with an overall transitional design. To achieve this look, the wall between the sunroom and dining room was removed, and a wet bar with a built-in hutch was installed bringing the two rooms together. Another element to achieve a more open concept was the addition of new rustic hickory, light hand-scraped, solid wood flooring that flows throughout the renovated space. The transitional design continues in the space through use of DesignCraft cabinets in cherry cappuccino with a burnt sienna glaze, Cambria Harlech countertops and a beautiful new rustic dining room set. Products Used: Medallion Design Craft, Cherry Providence Reverse Raised Panel in Cappuccino Burnt Sinna Glaze and Highlight. Cambria Harlech Quartz countertops, Blanco sink in Cafe Brown, Moen Faucet. Swiss Woodcraft IBEX 5' Hickory 3/4: Plank Hickory Light Hand Scraped Solid wood floording with coffee satin finish.

What problems do you want to solve?:
I want to replace a large, dark leaking conservatory with an extension to bring all year round living and light into a dark kitchen. Open my cellar floor to be one with the garden,
Tell us about your project and your ideas so far:
I’ve replaced the kitchen in the last 5 years, but the conservatory is a go area in the winter, I have a beautiful garden and want to be able to see it all year. My idea would be to build an extension for living with a fully opening glass door, partial living roof with lantern. Then I would like to take down the external wall between the kitchen and the new room to make it one space.
Things, places, people and materials you love:
I work as a consultant virologist and have spent the last 15 months on the frontline in work for long hours, I love nature and green space. I love my garden. Our last holiday was to Vancouver island - whale watching and bird watching. I want sustainable and environmentally friendly living.
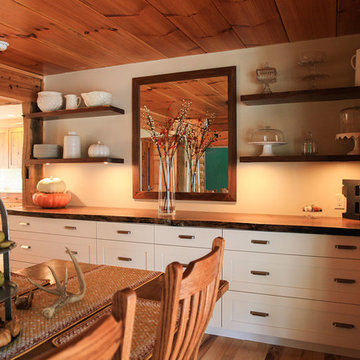
Heather Harris Photography LLC
インディアナポリスにあるお手頃価格の中くらいなラスティックスタイルのおしゃれなダイニングキッチン (白い壁、無垢フローリング、暖炉なし) の写真
インディアナポリスにあるお手頃価格の中くらいなラスティックスタイルのおしゃれなダイニングキッチン (白い壁、無垢フローリング、暖炉なし) の写真

Design is often more about architecture than it is about decor. We focused heavily on embellishing and highlighting the client's fantastic architectural details in the living spaces, which were widely open and connected by a long Foyer Hallway with incredible arches and tall ceilings. We used natural materials such as light silver limestone plaster and paint, added rustic stained wood to the columns, arches and pilasters, and added textural ledgestone to focal walls. We also added new chandeliers with crystal and mercury glass for a modern nudge to a more transitional envelope. The contrast of light stained shelves and custom wood barn door completed the refurbished Foyer Hallway.
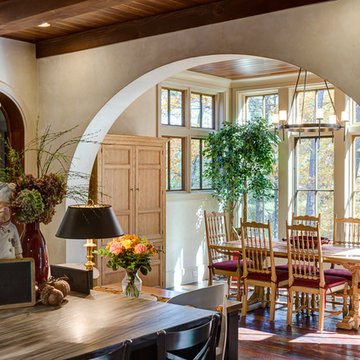
This eclectic mountain home nestled in the Blue Ridge Mountains showcases an unexpected but harmonious blend of design influences. The European-inspired architecture, featuring native stone, heavy timbers and a cedar shake roof, complement the rustic setting. Inside, details like tongue and groove cypress ceilings, plaster walls and reclaimed heart pine floors create a warm and inviting backdrop punctuated with modern rustic fixtures and vibrant splashes of color.
Meechan Architectural Photography
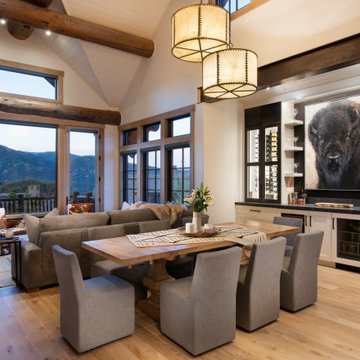
Kendrick's Cabin is a full interior remodel, turning a traditional mountain cabin into a modern, open living space.
The walls and ceiling were white washed to give a nice and bright aesthetic. White the original wood beams were kept dark to contrast the white. New, larger windows provide more natural light while making the space feel larger. Steel and metal elements are incorporated throughout the cabin to balance the rustic structure of the cabin with a modern and industrial element.
お手頃価格の中くらいなラスティックスタイルのダイニングの写真
1
