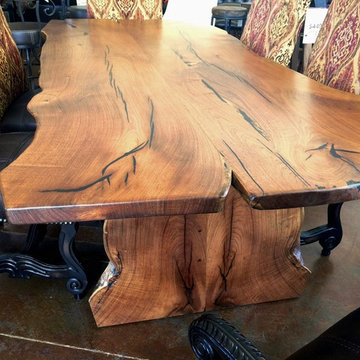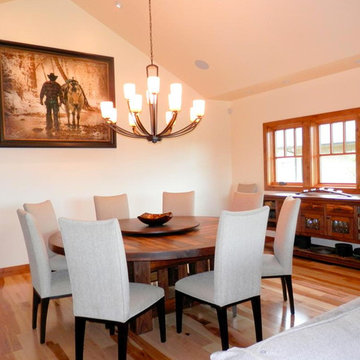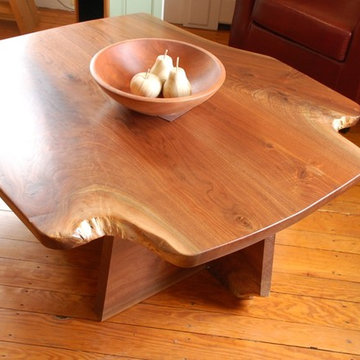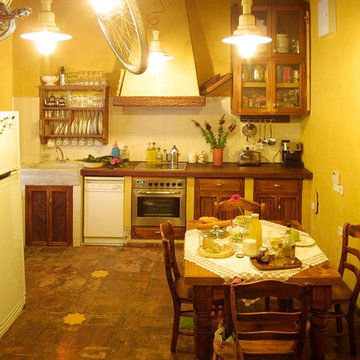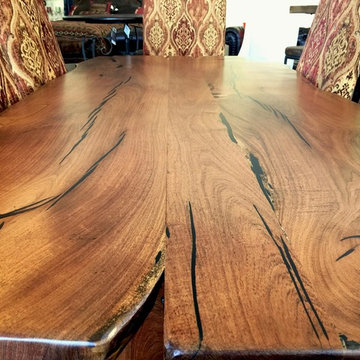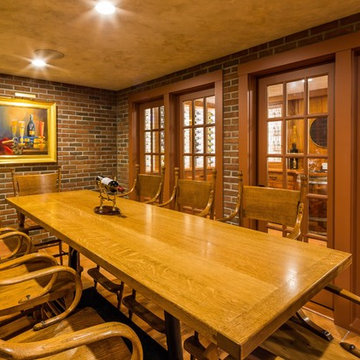お手頃価格のオレンジのラスティックスタイルのダイニングの写真
絞り込み:
資材コスト
並び替え:今日の人気順
写真 1〜20 枚目(全 32 枚)
1/4
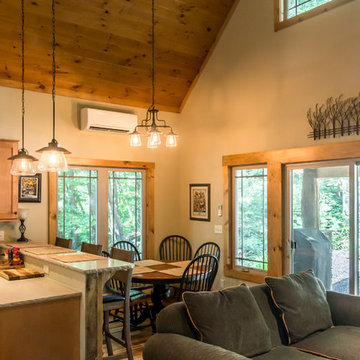
Deep in the woods, this mountain cabin just outside Asheville, NC, was designed as the perfect weekend getaway space. The owner uses it as an Airbnb for income. From the wooden cathedral ceiling to the nature-inspired loft railing, from the wood-burning free-standing stove, to the stepping stone walkways—everything is geared toward easy relaxation. For maximum interior space usage, the sleeping loft is accessed via an outside stairway.
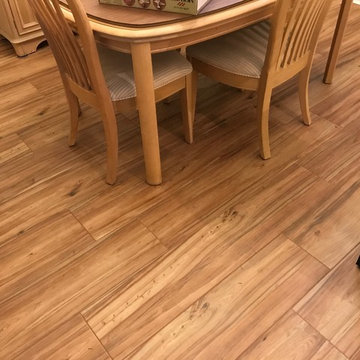
This porcelain features a wide plank and long length. This tile is 48" long. Our installation crews always use leveling clips to ensure a smooth, even install of each and every tile.
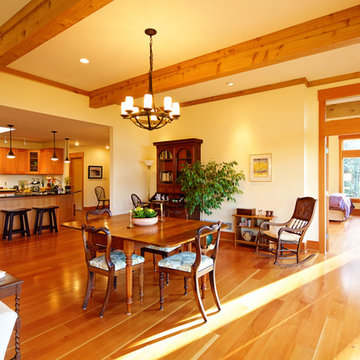
This retirement rancher features an open concept kitchen, dining and living space, heated by an energy efficient wood burning fireplace. The floor to ceiling windows and wood beams complete this space.
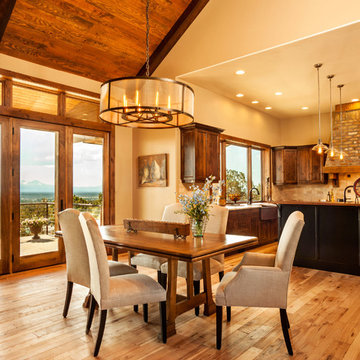
他の地域にあるお手頃価格の中くらいなラスティックスタイルのおしゃれなダイニングキッチン (ベージュの壁、淡色無垢フローリング、暖炉なし、茶色い床) の写真
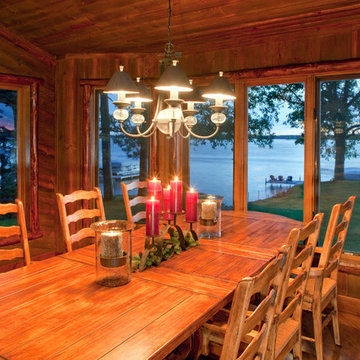
February and March 2011 Mpls/St. Paul Magazine featured Byron and Janet Richard's kitchen in their Cross Lake retreat designed by JoLynn Johnson.
Honorable Mention in Crystal Cabinet Works Design Contest 2011
A vacation home built in 1992 on Cross Lake that was made for entertaining.
The problems
• Chipped floor tiles
• Dated appliances
• Inadequate counter space and storage
• Poor lighting
• Lacking of a wet bar, buffet and desk
• Stark design and layout that didn't fit the size of the room
Our goal was to create the log cabin feeling the homeowner wanted, not expanding the size of the kitchen, but utilizing the space better. In the redesign, we removed the half wall separating the kitchen and living room and added a third column to make it visually more appealing. We lowered the 16' vaulted ceiling by adding 3 beams allowing us to add recessed lighting. Repositioning some of the appliances and enlarge counter space made room for many cooks in the kitchen, and a place for guests to sit and have conversation with the homeowners while they prepare meals.
Key design features and focal points of the kitchen
• Keeping the tongue-and-groove pine paneling on the walls, having it
sandblasted and stained to match the cabinetry, brings out the
woods character.
• Balancing the room size we staggered the height of cabinetry reaching to
9' high with an additional 6” crown molding.
• A larger island gained storage and also allows for 5 bar stools.
• A former closet became the desk. A buffet in the diningroom was added
and a 13' wet bar became a room divider between the kitchen and
living room.
• We added several arched shapes: large arched-top window above the sink,
arch valance over the wet bar and the shape of the island.
• Wide pine wood floor with square nails
• Texture in the 1x1” mosaic tile backsplash
Balance of color is seen in the warm rustic cherry cabinets combined with accents of green stained cabinets, granite counter tops combined with cherry wood counter tops, pine wood floors, stone backs on the island and wet bar, 3-bronze metal doors and rust hardware.
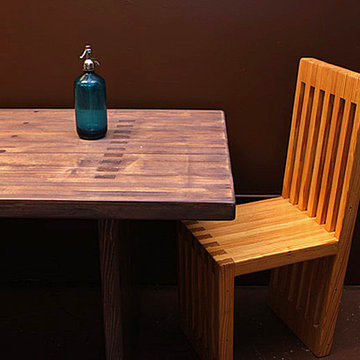
Kingpin Dining table with Nor'easter stain. Lilly chair. Both made from reclaimed vintage bowling lanes. All of our stains/finished are zero VOC, non-toxic.
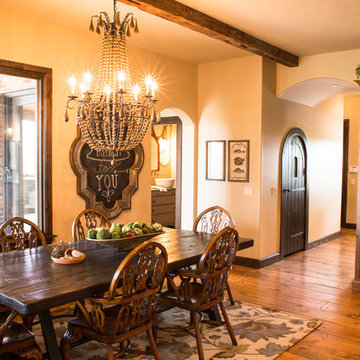
This English Tudor home is wonderfully warm, unique, and a bit ecclectic. Interior design assistance by Dixie Moseley, Joie de Vie Interiors. Chandelier by Curry. Brent Cornman Contruction. Alpha Dei Photography

Having worked ten years in hospitality, I understand the challenges of restaurant operation and how smart interior design can make a huge difference in overcoming them.
This once country cottage café needed a facelift to bring it into the modern day but we honoured its already beautiful features by stripping back the lack lustre walls to expose the original brick work and constructing dark paneling to contrast.
The rustic bar was made out of 100 year old floorboards and the shelves and lighting fixtures were created using hand-soldered scaffold pipe for an industrial edge. The old front of house bar was repurposed to make bespoke banquet seating with storage, turning the high traffic hallway area from an avoid zone for couples to an enviable space for groups.
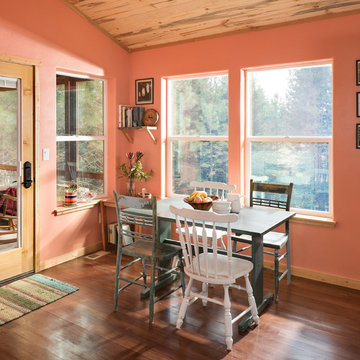
Dinning area open to kitchen with access to screened in porch.
Longviews Studios
他の地域にあるお手頃価格の小さなラスティックスタイルのおしゃれなダイニングキッチン (無垢フローリング、ピンクの壁) の写真
他の地域にあるお手頃価格の小さなラスティックスタイルのおしゃれなダイニングキッチン (無垢フローリング、ピンクの壁) の写真
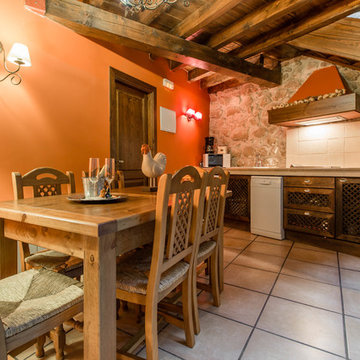
carmen agullo
マドリードにあるお手頃価格の中くらいなラスティックスタイルのおしゃれなダイニングキッチン (オレンジの壁、セラミックタイルの床、暖炉なし) の写真
マドリードにあるお手頃価格の中くらいなラスティックスタイルのおしゃれなダイニングキッチン (オレンジの壁、セラミックタイルの床、暖炉なし) の写真
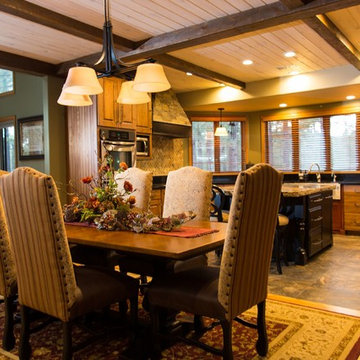
フェニックスにあるお手頃価格の中くらいなラスティックスタイルのおしゃれなLDK (緑の壁、淡色無垢フローリング、標準型暖炉、石材の暖炉まわり) の写真
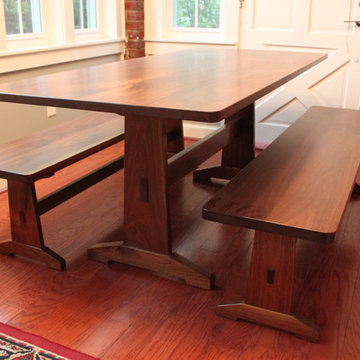
Walnut trestle-style table with matching benches. Mortise and tenon construction throughout with exposed tenons on the legs.
ワシントンD.C.にあるお手頃価格の中くらいなラスティックスタイルのおしゃれなダイニングの写真
ワシントンD.C.にあるお手頃価格の中くらいなラスティックスタイルのおしゃれなダイニングの写真
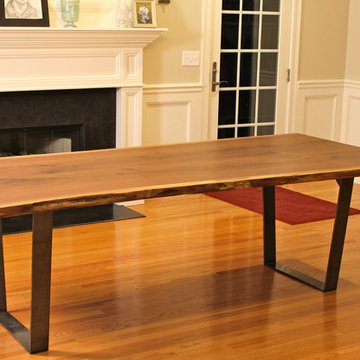
Live Edge Black Walnut Table with Metal Legs
ボストンにあるお手頃価格のラスティックスタイルのおしゃれなダイニングの写真
ボストンにあるお手頃価格のラスティックスタイルのおしゃれなダイニングの写真
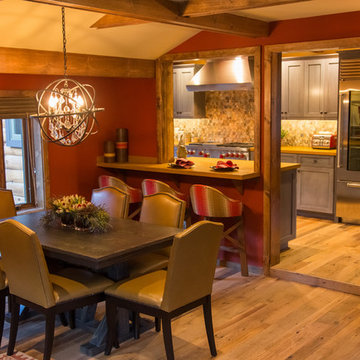
Roger Scheck Photography
ロサンゼルスにあるお手頃価格の中くらいなラスティックスタイルのおしゃれなLDK (淡色無垢フローリング、石材の暖炉まわり) の写真
ロサンゼルスにあるお手頃価格の中くらいなラスティックスタイルのおしゃれなLDK (淡色無垢フローリング、石材の暖炉まわり) の写真
お手頃価格のオレンジのラスティックスタイルのダイニングの写真
1
