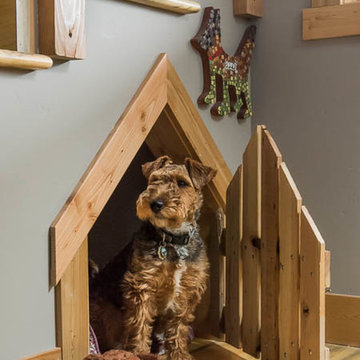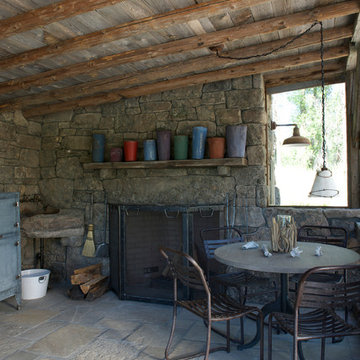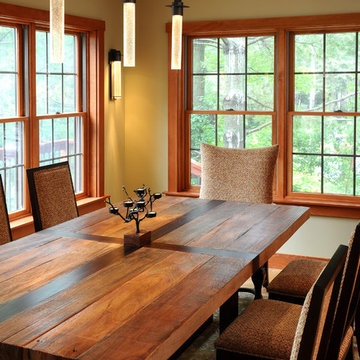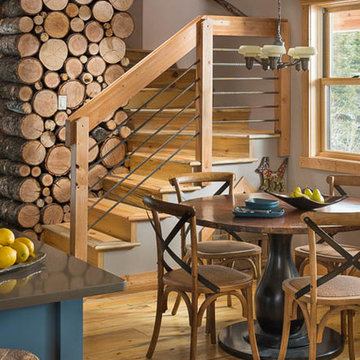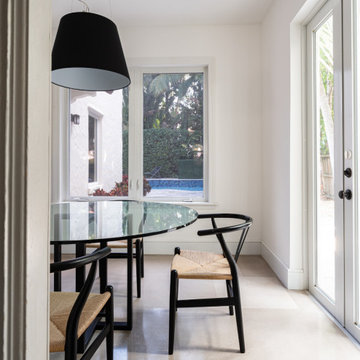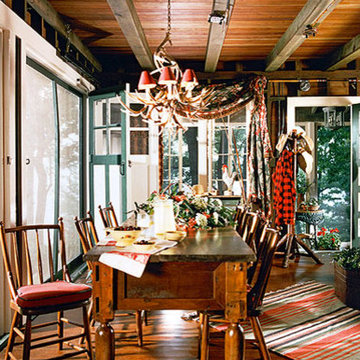高級な小さなラスティックスタイルのダイニングの写真
絞り込み:
資材コスト
並び替え:今日の人気順
写真 1〜20 枚目(全 50 枚)
1/4

他の地域にある高級な小さなラスティックスタイルのおしゃれなダイニング (茶色い壁、薪ストーブ、金属の暖炉まわり、青い床) の写真

The Eagle Harbor Cabin is located on a wooded waterfront property on Lake Superior, at the northerly edge of Michigan’s Upper Peninsula, about 300 miles northeast of Minneapolis.
The wooded 3-acre site features the rocky shoreline of Lake Superior, a lake that sometimes behaves like the ocean. The 2,000 SF cabin cantilevers out toward the water, with a 40-ft. long glass wall facing the spectacular beauty of the lake. The cabin is composed of two simple volumes: a large open living/dining/kitchen space with an open timber ceiling structure and a 2-story “bedroom tower,” with the kids’ bedroom on the ground floor and the parents’ bedroom stacked above.
The interior spaces are wood paneled, with exposed framing in the ceiling. The cabinets use PLYBOO, a FSC-certified bamboo product, with mahogany end panels. The use of mahogany is repeated in the custom mahogany/steel curvilinear dining table and in the custom mahogany coffee table. The cabin has a simple, elemental quality that is enhanced by custom touches such as the curvilinear maple entry screen and the custom furniture pieces. The cabin utilizes native Michigan hardwoods such as maple and birch. The exterior of the cabin is clad in corrugated metal siding, offset by the tall fireplace mass of Montana ledgestone at the east end.
The house has a number of sustainable or “green” building features, including 2x8 construction (40% greater insulation value); generous glass areas to provide natural lighting and ventilation; large overhangs for sun and snow protection; and metal siding for maximum durability. Sustainable interior finish materials include bamboo/plywood cabinets, linoleum floors, locally-grown maple flooring and birch paneling, and low-VOC paints.
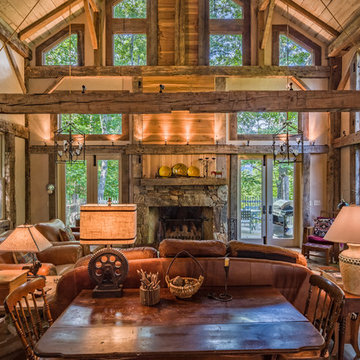
This unique home, and it's use of historic cabins that were dismantled, and then reassembled on-site, was custom designed by MossCreek. As the mountain residence for an accomplished artist, the home features abundant natural light, antique timbers and logs, and numerous spaces designed to highlight the artist's work and to serve as studios for creativity. Photos by John MacLean.
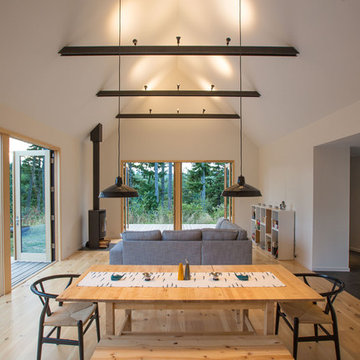
Photographer: Alexander Canaria and Taylor Proctor
シアトルにある高級な小さなラスティックスタイルのおしゃれなLDK (白い壁、淡色無垢フローリング、薪ストーブ) の写真
シアトルにある高級な小さなラスティックスタイルのおしゃれなLDK (白い壁、淡色無垢フローリング、薪ストーブ) の写真
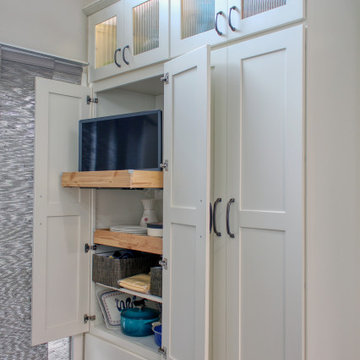
This two-toned kitchen needed a new, more functional layout. A wall was removed to create an island layout that is open to the dining space. Every inch of storage was planned carefully to maximize function and size of kitchen. A few nice features are the outlets on island, microwave drawer, large island drawers and custom pantry/ display cabinets.
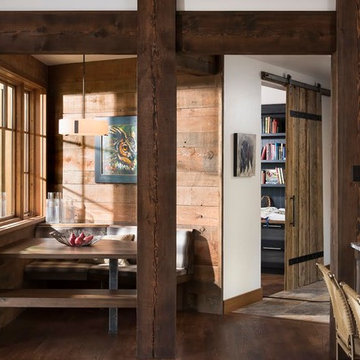
Longviews Studios
オレンジカウンティにある高級な小さなラスティックスタイルのおしゃれなダイニングキッチン (白い壁、濃色無垢フローリング、暖炉なし) の写真
オレンジカウンティにある高級な小さなラスティックスタイルのおしゃれなダイニングキッチン (白い壁、濃色無垢フローリング、暖炉なし) の写真
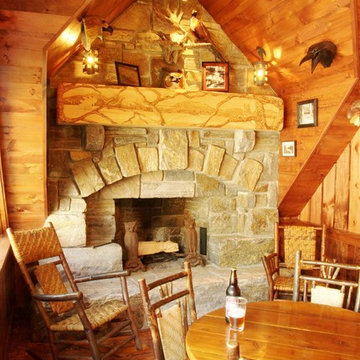
ニューヨークにある高級な小さなラスティックスタイルのおしゃれな独立型ダイニング (標準型暖炉、石材の暖炉まわり、無垢フローリング、茶色い床) の写真
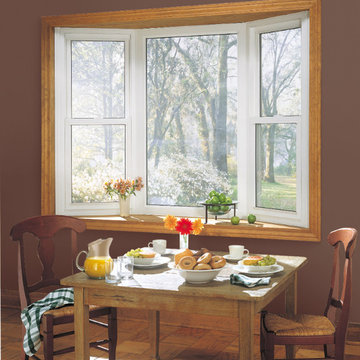
This rustic kitchen belongs in any home that strives to have a cottage feel! The Revere window provides a wonderful view,space and natural light to flow in, all while protecting you and your home from harmful UV rays. The cherry wooden chairs complement the rustic table very well with the cherry touch and woven seats. This room would serve as a perfect breakfast room with the bright and happy floral arrangements and Revere windows.
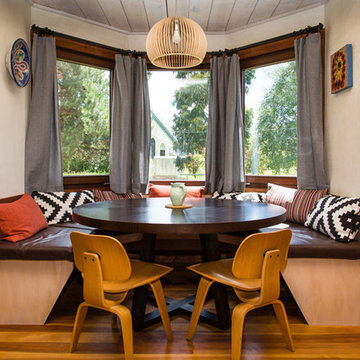
Dining Bay Window, Ruth Brown, Fluidphoto
ダニーデンにある高級な小さなラスティックスタイルのおしゃれなLDK (ベージュの壁、無垢フローリング、茶色い床) の写真
ダニーデンにある高級な小さなラスティックスタイルのおしゃれなLDK (ベージュの壁、無垢フローリング、茶色い床) の写真
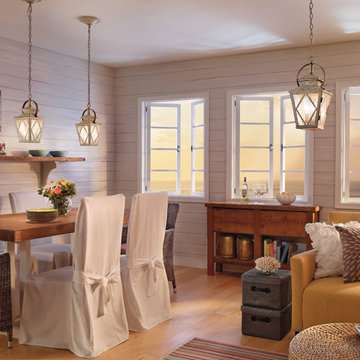
Lightstyles Lighting by Kichler
シャーロットにある高級な小さなラスティックスタイルのおしゃれなダイニングキッチン (白い壁、淡色無垢フローリング、暖炉なし、ベージュの床) の写真
シャーロットにある高級な小さなラスティックスタイルのおしゃれなダイニングキッチン (白い壁、淡色無垢フローリング、暖炉なし、ベージュの床) の写真
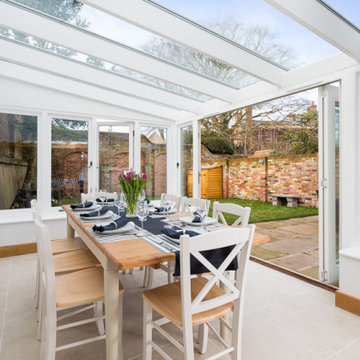
Dining Room in a glazed conservatory overlooking the cottage garden.
Furniture Client's Own.
ケントにある高級な小さなラスティックスタイルのおしゃれな独立型ダイニング (白い壁、磁器タイルの床、ベージュの床) の写真
ケントにある高級な小さなラスティックスタイルのおしゃれな独立型ダイニング (白い壁、磁器タイルの床、ベージュの床) の写真
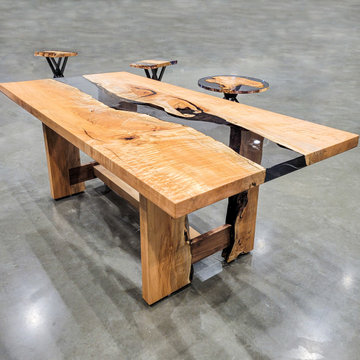
Resin River Table with Figured Maple. Clear Epoxy. Air River Legs.
シアトルにある高級な小さなラスティックスタイルのおしゃれなダイニングの写真
シアトルにある高級な小さなラスティックスタイルのおしゃれなダイニングの写真
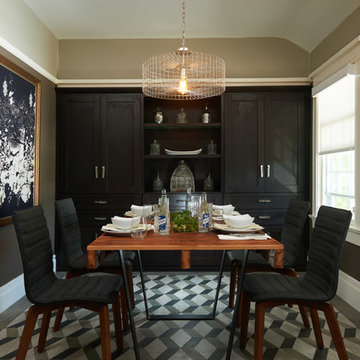
The Carriage House Kitchen and Dining rooms in the 2015 Pasadena Showcase House for the Arts reflect a modern rustic design.
Photo: Peter Valli
ロサンゼルスにある高級な小さなラスティックスタイルのおしゃれなダイニングキッチン (グレーの壁、磁器タイルの床、暖炉なし) の写真
ロサンゼルスにある高級な小さなラスティックスタイルのおしゃれなダイニングキッチン (グレーの壁、磁器タイルの床、暖炉なし) の写真
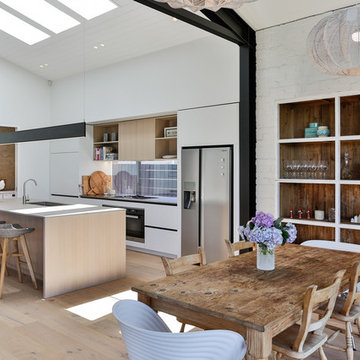
Rustic elements in the dining room add texture to the large open plan room. As does the rough white brick feature wall.
Jaime Corbel
オークランドにある高級な小さなラスティックスタイルのおしゃれなLDK (白い壁、淡色無垢フローリング、茶色い床) の写真
オークランドにある高級な小さなラスティックスタイルのおしゃれなLDK (白い壁、淡色無垢フローリング、茶色い床) の写真
高級な小さなラスティックスタイルのダイニングの写真
1
