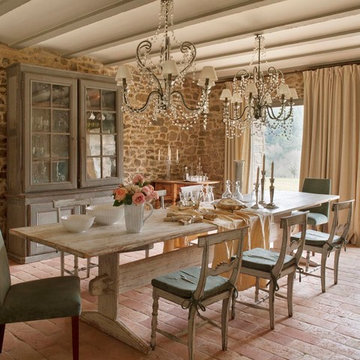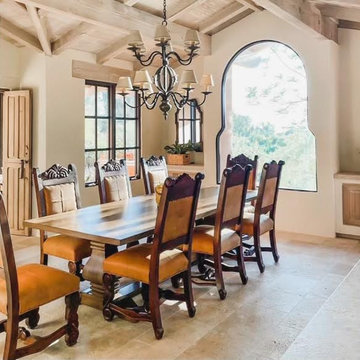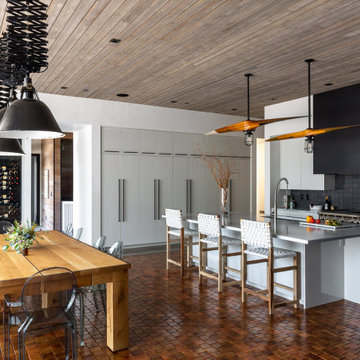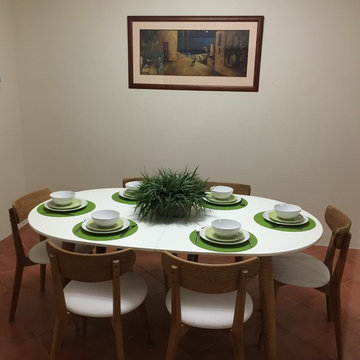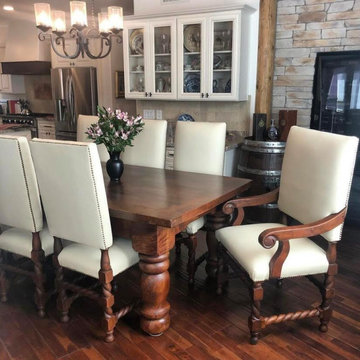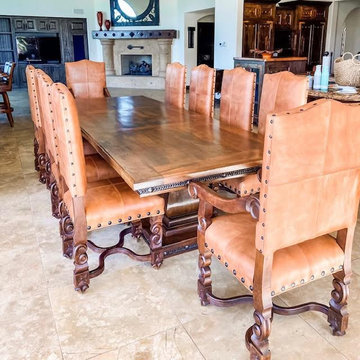高級なラスティックスタイルのダイニング (テラコッタタイルの床) の写真
絞り込み:
資材コスト
並び替え:今日の人気順
写真 1〜12 枚目(全 12 枚)
1/4
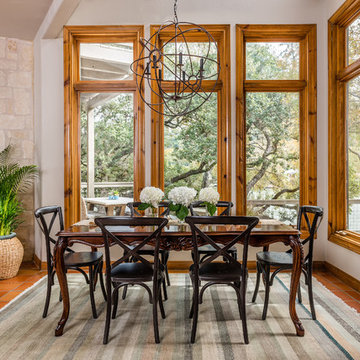
James Bruce
オースティンにある高級な中くらいなラスティックスタイルのおしゃれなLDK (白い壁、テラコッタタイルの床、暖炉なし、茶色い床) の写真
オースティンにある高級な中くらいなラスティックスタイルのおしゃれなLDK (白い壁、テラコッタタイルの床、暖炉なし、茶色い床) の写真
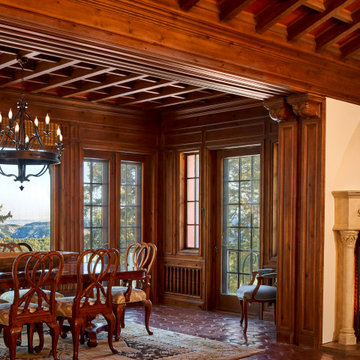
デンバーにある高級な巨大なラスティックスタイルのおしゃれなダイニング (テラコッタタイルの床、コーナー設置型暖炉、漆喰の暖炉まわり、茶色い床、格子天井、板張り壁) の写真
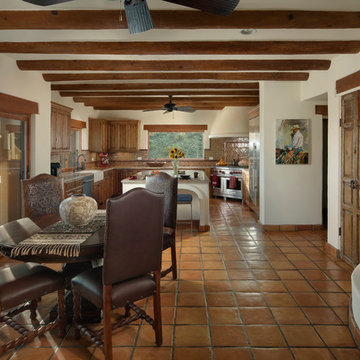
Michael Baxter, Baxter Imaging
フェニックスにある高級な中くらいなラスティックスタイルのおしゃれなダイニングキッチン (テラコッタタイルの床) の写真
フェニックスにある高級な中くらいなラスティックスタイルのおしゃれなダイニングキッチン (テラコッタタイルの床) の写真
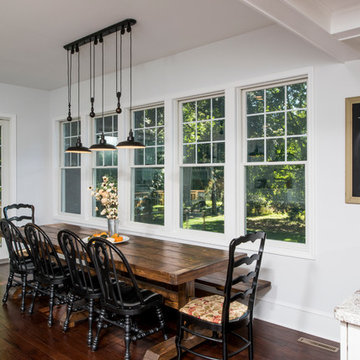
The kitchen was a full remodel, along with much of the first floor. The biggest challenge in the designing the space was coordinating all of the materials to work within the kitchen as well as within the rest of the house. The home was renovated to be more of an open concept plan, so the kitchen was open to the dining room and living room.
Top three notable/custom/unique features. Three notable features include the brick tile floor, custom wood countertop on the island and professional cooking appliances. The stainless steel farm sink and glass doors on the raised bar top add more detail throughout the space.
The project also included a mudroom and pantry area, complete with the same cabinets as shown in the kitchen.
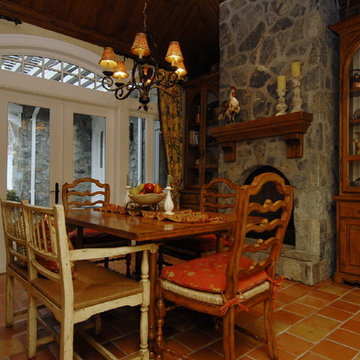
デンバーにある高級な中くらいなラスティックスタイルのおしゃれなダイニングキッチン (ベージュの壁、テラコッタタイルの床、標準型暖炉、石材の暖炉まわり) の写真
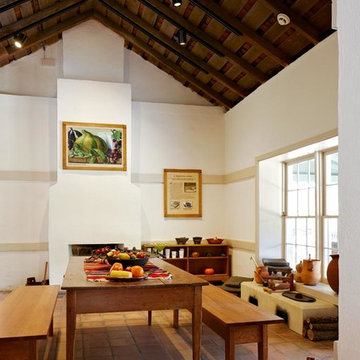
Fisher Heck worked closely with the Texas Historical Commission to ensure that the preservation treatment of José Antonio Navarro's 1850's home and the addition of a new restroom facilities building would be in keeping with national preservation guidelines. New restroom and storage facilities were carefully integrated into the historic grounds. As a result of the re-organization of the site, a larger central courtyard was formed and the relationship between new and existing buildings was enhanced. Today, the Casa Navarro State Historic Site proudly educates visitors on José Antonio Navarro's life and role in Texas history. Photos by Dror Baldinger.
高級なラスティックスタイルのダイニング (テラコッタタイルの床) の写真
1
