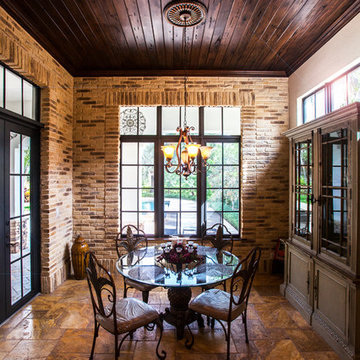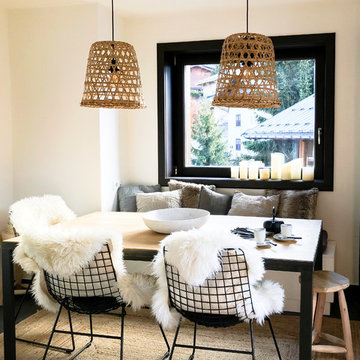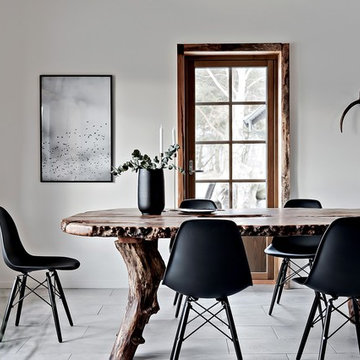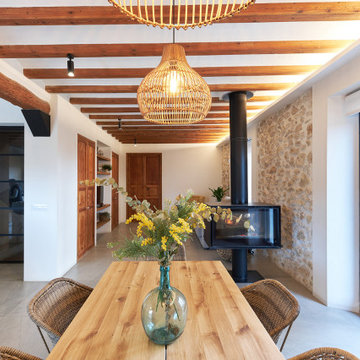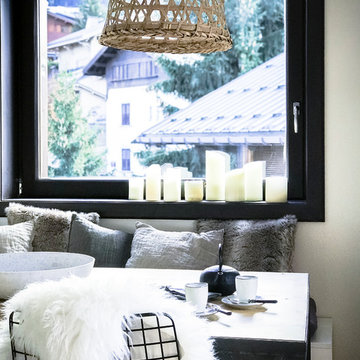高級なラスティックスタイルのダイニング (セラミックタイルの床) の写真
絞り込み:
資材コスト
並び替え:今日の人気順
写真 1〜20 枚目(全 58 枚)
1/4

This 1960s split-level has a new Family Room addition in front of the existing home, with a total gut remodel of the existing Kitchen/Living/Dining spaces. The spacious Kitchen boasts a generous curved stone-clad island and plenty of custom cabinetry. The Kitchen opens to a large eat-in Dining Room, with a walk-around stone double-sided fireplace between Dining and the new Family room. The stone accent at the island, gorgeous stained wood cabinetry, and wood trim highlight the rustic charm of this home.
Photography by Kmiecik Imagery.
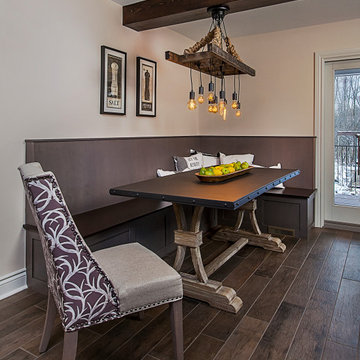
A custom built built-in eating area in the kitchen accommodates 6 to 8 people. Durable, easy to maintain finishes were prioritized throughout this kitchen remodel designed and built by Meadowlark. Photography by Jeff Garland.
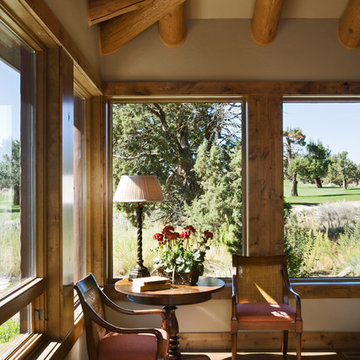
This rustic retreat in central Oregon is loaded with modern amenities.
Timber frame and log houses often conjure notions of remote rustic outposts located in solitary surroundings of open grasslands or mature woodlands. When the owner approached MossCreek to design a timber-framed log home on a less than one acre site in an upscale Oregon golf community, the principle of the firm, Allen Halcomb, was intrigued. Bend, OR, on the eastern side of the Cascades Mountains, has an arid desert climate, creating an ideal environment for a Tuscan influenced exterior.
Photo: Roger Wade
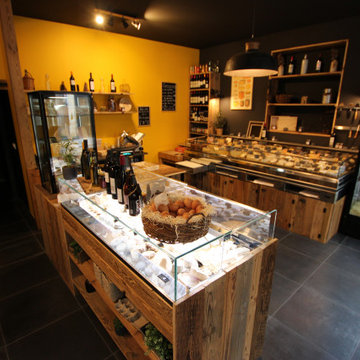
Rénovation globale d'un commerce, d'un salon de coiffure à une fromagerie / épicerie fine.
ボルドーにある高級な中くらいなラスティックスタイルのおしゃれなダイニング (黒い壁、セラミックタイルの床、黒い床) の写真
ボルドーにある高級な中くらいなラスティックスタイルのおしゃれなダイニング (黒い壁、セラミックタイルの床、黒い床) の写真
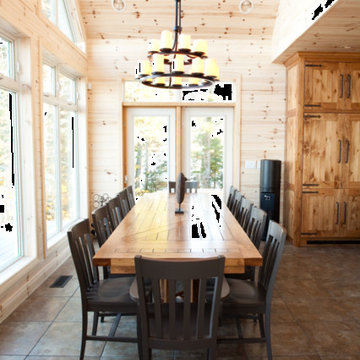
Dining Room – Cottage Renovation
他の地域にある高級な広いラスティックスタイルのおしゃれなLDK (ベージュの壁、セラミックタイルの床、暖炉なし) の写真
他の地域にある高級な広いラスティックスタイルのおしゃれなLDK (ベージュの壁、セラミックタイルの床、暖炉なし) の写真
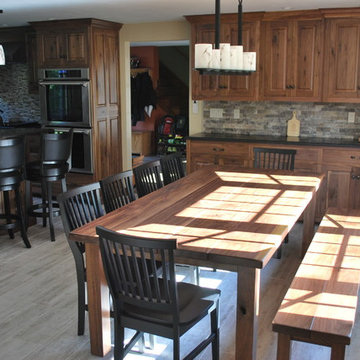
This walnut farmhouse table and bench go perfectly with the walnut cabinetry
ボストンにある高級な広いラスティックスタイルのおしゃれなダイニングキッチン (セラミックタイルの床、白い床) の写真
ボストンにある高級な広いラスティックスタイルのおしゃれなダイニングキッチン (セラミックタイルの床、白い床) の写真
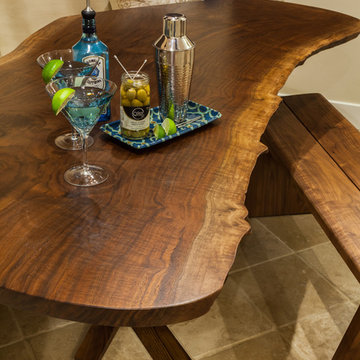
John Christenson Photographer
サンディエゴにある高級な広いラスティックスタイルのおしゃれなダイニングキッチン (セラミックタイルの床) の写真
サンディエゴにある高級な広いラスティックスタイルのおしゃれなダイニングキッチン (セラミックタイルの床) の写真
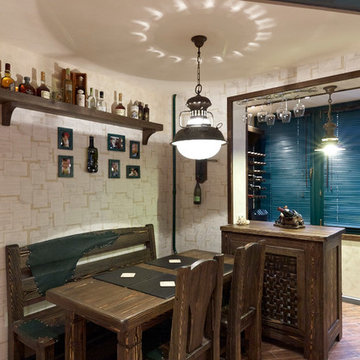
Розанцева Ксения, Шатская Лариса
モスクワにある高級な中くらいなラスティックスタイルのおしゃれなダイニングキッチン (ベージュの壁、セラミックタイルの床) の写真
モスクワにある高級な中くらいなラスティックスタイルのおしゃれなダイニングキッチン (ベージュの壁、セラミックタイルの床) の写真
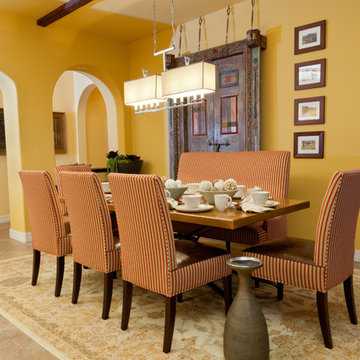
Antique door from Arhaus' one of a kind artifacts, was used to create interesting wall art. The 800 lb design element was safely bungeed from a variety of copper painted, hardware items.
Photo: Robin G. London
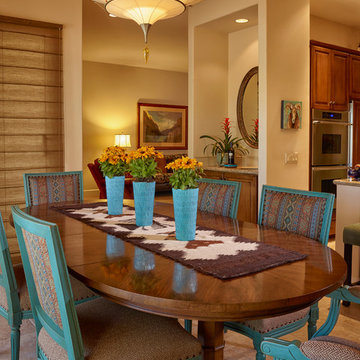
PGA West remodel. Existing Kitchen/Bar Cabinets refinished. Vintage Dining Table refinished. New fun Palecek Dining Chairs with contrasting fabrics. Fortuny style chandelier added for softness.
Dean Fueroghne Photography
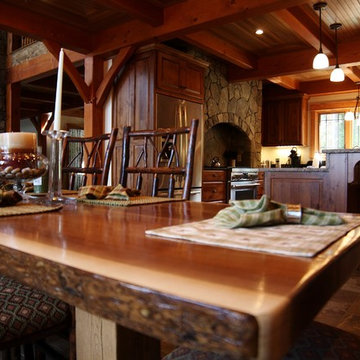
Northpeak Design
ポートランド(メイン)にある高級な広いラスティックスタイルのおしゃれなLDK (ベージュの壁、セラミックタイルの床、標準型暖炉、石材の暖炉まわり) の写真
ポートランド(メイン)にある高級な広いラスティックスタイルのおしゃれなLDK (ベージュの壁、セラミックタイルの床、標準型暖炉、石材の暖炉まわり) の写真
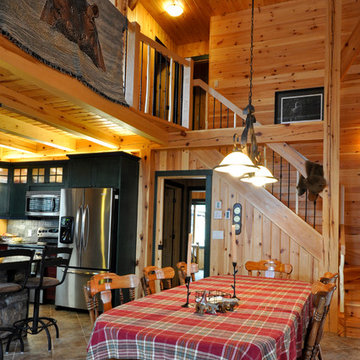
Knotty pine is the wood of choice to this full timber frame. Rahter than the traditional drywall walls these cottage owners opted to have all wood in their cottage.
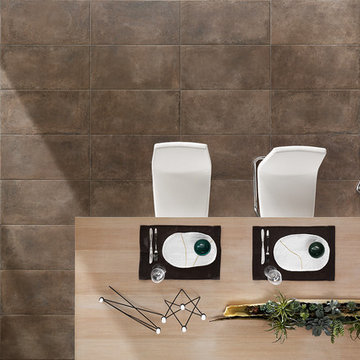
WALKING | Photo features Mud in 14x28 | Also available in 5x14 and 14x14
ボイシにある高級な広いラスティックスタイルのおしゃれなダイニングキッチン (セラミックタイルの床) の写真
ボイシにある高級な広いラスティックスタイルのおしゃれなダイニングキッチン (セラミックタイルの床) の写真
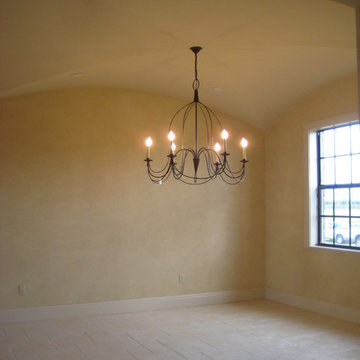
Note the groin vault ceiling!
マイアミにある高級な広いラスティックスタイルのおしゃれな独立型ダイニング (ベージュの壁、セラミックタイルの床、暖炉なし、ベージュの床) の写真
マイアミにある高級な広いラスティックスタイルのおしゃれな独立型ダイニング (ベージュの壁、セラミックタイルの床、暖炉なし、ベージュの床) の写真

This 1960s split-level has a new Family Room addition in front of the existing home, with a total gut remodel of the existing Kitchen/Living/Dining spaces. The spacious Kitchen boasts a generous curved stone-clad island and plenty of custom cabinetry. The Kitchen opens to a large eat-in Dining Room, with a walk-around stone double-sided fireplace between Dining and the new Family room. The stone accent at the island, gorgeous stained cabinetry, and wood trim highlight the rustic charm of this home.
Photography by Kmiecik Imagery.
高級なラスティックスタイルのダイニング (セラミックタイルの床) の写真
1
