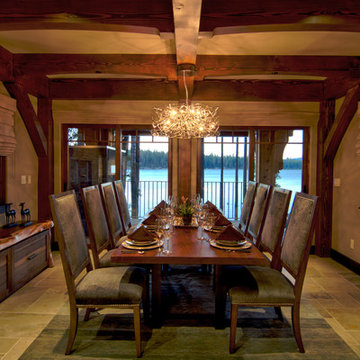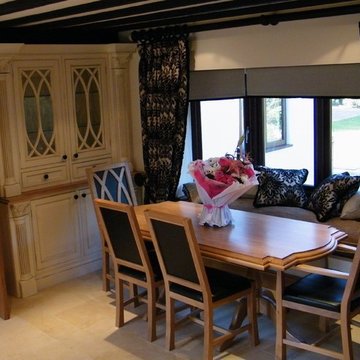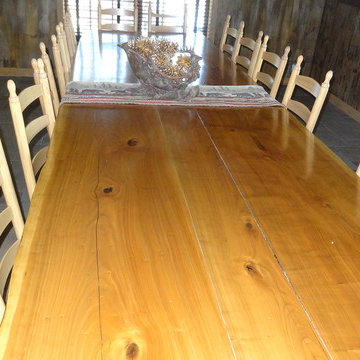ラグジュアリーなラスティックスタイルのダイニング (セラミックタイルの床) の写真
絞り込み:
資材コスト
並び替え:今日の人気順
写真 1〜12 枚目(全 12 枚)
1/4
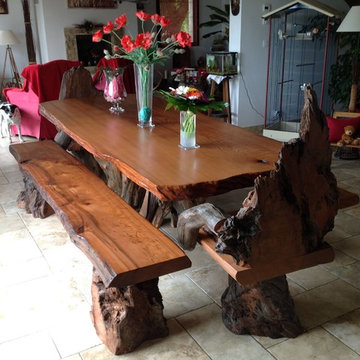
Redwood slabs are used for the table top, bench seats, and the chair seats and backs. Roots and logs are used for the bases.
ナッシュビルにあるラグジュアリーな広いラスティックスタイルのおしゃれなダイニングキッチン (白い壁、セラミックタイルの床、標準型暖炉、石材の暖炉まわり) の写真
ナッシュビルにあるラグジュアリーな広いラスティックスタイルのおしゃれなダイニングキッチン (白い壁、セラミックタイルの床、標準型暖炉、石材の暖炉まわり) の写真
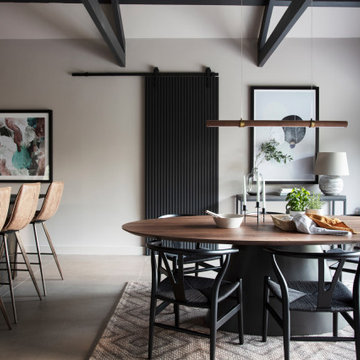
This rural cottage in Northumberland was in need of a total overhaul, and thats exactly what it got! Ceilings removed, beams brought to life, stone exposed, log burner added, feature walls made, floors replaced, extensions built......you name it, we did it!
What a result! This is a modern contemporary space with all the rustic charm you'd expect from a rural holiday let in the beautiful Northumberland countryside. Book In now here: https://www.bridgecottagenorthumberland.co.uk/?fbclid=IwAR1tpc6VorzrLsGJtAV8fEjlh58UcsMXMGVIy1WcwFUtT0MYNJLPnzTMq0w
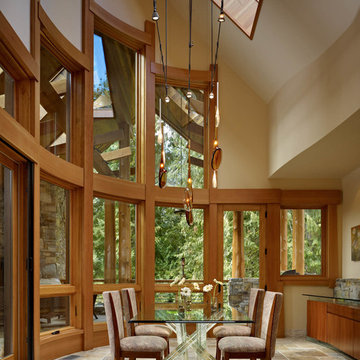
シアトルにあるラグジュアリーな中くらいなラスティックスタイルのおしゃれな独立型ダイニング (ベージュの壁、セラミックタイルの床、暖炉なし) の写真
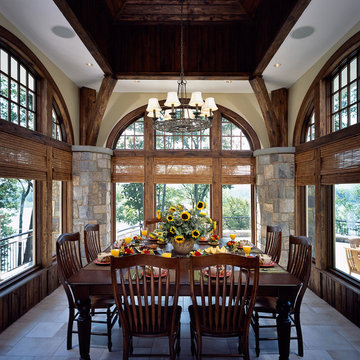
Spacious formal dining room in custom Belmonte Builders home. Photo credit: Randall Perry
ボストンにあるラグジュアリーな巨大なラスティックスタイルのおしゃれなダイニングキッチン (セラミックタイルの床、ベージュの壁) の写真
ボストンにあるラグジュアリーな巨大なラスティックスタイルのおしゃれなダイニングキッチン (セラミックタイルの床、ベージュの壁) の写真
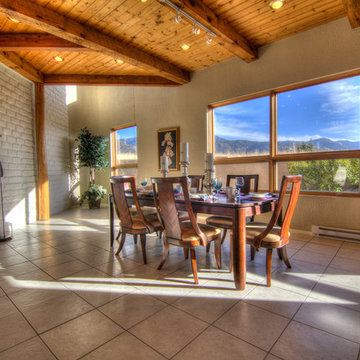
Home Staging, home for sale, Staging provided by MAP Consultants, llc dba Advantage Home Staging, llc, photos by Antonio Esquibel, staff photographer for Keller Williams, Furnishings provided by CORT Furniture Rental
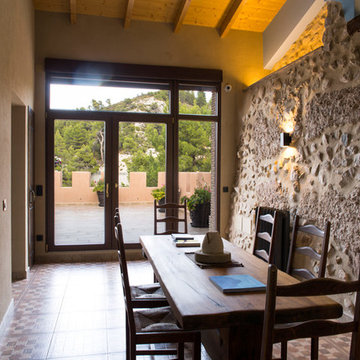
Ébano arquitectura de interiores restaura esta antigua masía recuperando los muros de piedra natural donde sea posible y conservando el aspecto rústico en las partes nuevas.
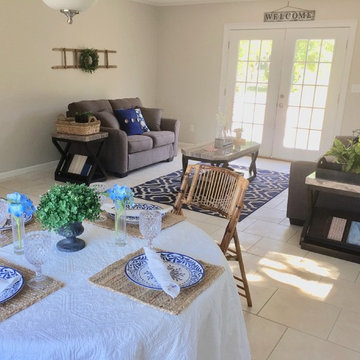
This small, open floor plan needed to appear uncluttered and spacious, while also feeling warm and inviting. Using the blue and white theme popular in this community, we carried this throughout the tiny home for good flow.
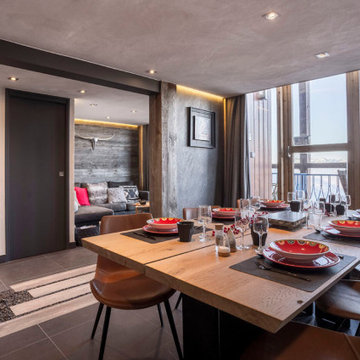
Salle à manger avec vue sur la vallée de la Tarentaise.
Mur en feuille de pierre, bois de grange récupéré, enduit plâtre.
Portes toute hauteur à galandage.
Rubans LED périphériques encastrés.
Rénovation et réunification de 2 appartements Charlotte Perriand de 40m² en un seul.
Le concept de ce projet était de créer un pied-à-terre montagnard qui brise les idées reçues des appartements d’altitude traditionnels : ouverture maximale des espaces, orientation des pièces de vies sur la vue extérieure, optimisation des rangements.
L’appartement est constitué au rez-de-chaussée d’un hall d’entrée récupéré sur les communs, d’une grande cuisine avec coin déjeuner ouverte sur séjour, d’un salon, d’une salle de bains et d’un toilette séparé. L’étage est composé d’une chambre, d’un coin montagne et d’une grande suite parentale composée d’une chambre, d’un dressing, d’une salle d’eau et d’un toilette séparé.
Le passage au rez-de-chaussée formé par la découpe béton du mur de refend est marqué et mis en valeur par un passage japonais au sol composé de 4 pas en grès-cérame imitant un bois vieilli ainsi que de galets japonais.
Chaque pièce au rez-de-chaussée dispose de 2 options d’éclairage : un éclairage central par spots LED orientables et un éclairage périphérique par ruban LED.
Surface totale : 80 m²
Matériaux : feuille de pierre, pierre naturelle, vieux bois de récupération (ancienne grange), enduit plâtre, ardoise
Résidence Le Vogel, Les Arcs 1800 (Savoie)
2018 — livré
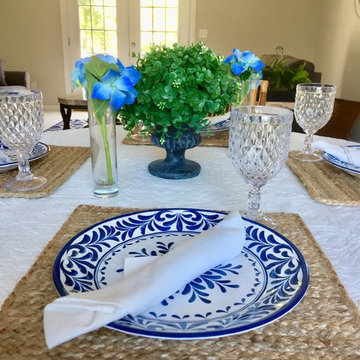
This small, open floor plan needed to appear uncluttered and spacious, while also feeling warm and inviting. Using the blue and white theme popular in this community, we carried this throughout the tiny home for good flow.
ラグジュアリーなラスティックスタイルのダイニング (セラミックタイルの床) の写真
1
