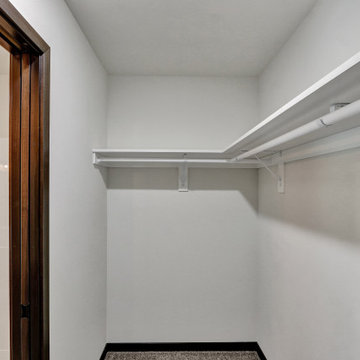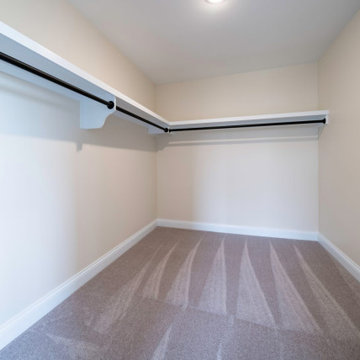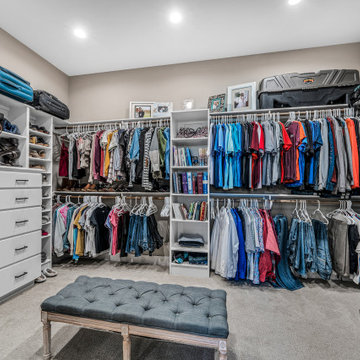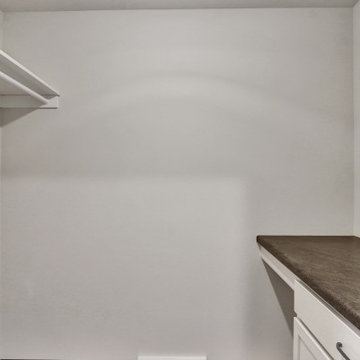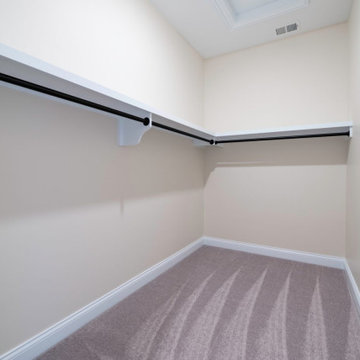ラスティックスタイルの収納・クローゼット (カーペット敷き、グレーの床、黄色い床) のアイデア
絞り込み:
資材コスト
並び替え:今日の人気順
写真 1〜15 枚目(全 15 枚)
1/5
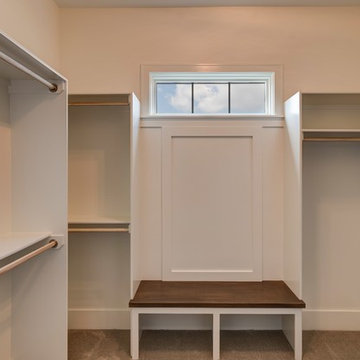
A custom bench centers the walk-in primary closet. Connecting directly into the laundry room, dirty clothes will never be a problem.
インディアナポリスにある広いラスティックスタイルのおしゃれなウォークインクローゼット (カーペット敷き、グレーの床) の写真
インディアナポリスにある広いラスティックスタイルのおしゃれなウォークインクローゼット (カーペット敷き、グレーの床) の写真
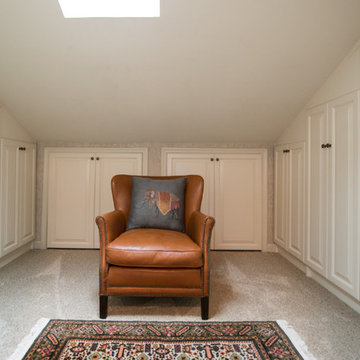
Wilhelm Photography
他の地域にある中くらいなラスティックスタイルのおしゃれなウォークインクローゼット (白いキャビネット、カーペット敷き、グレーの床) の写真
他の地域にある中くらいなラスティックスタイルのおしゃれなウォークインクローゼット (白いキャビネット、カーペット敷き、グレーの床) の写真
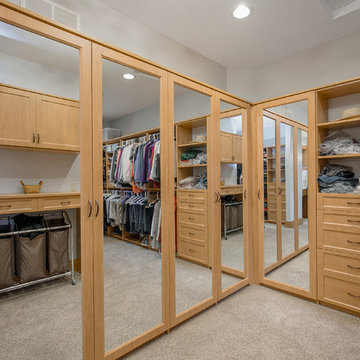
This large walk-in closet was designed to the specific needs of the client. The amount of drawers and hanging space was determined by the amount of clothes each person has.
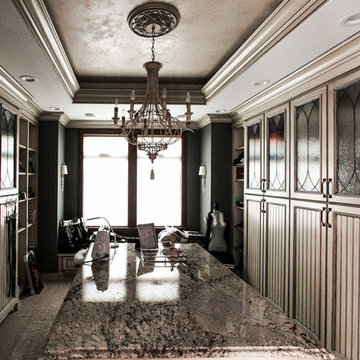
PC: John Kinneman /
Design: Trish Becher /
We work closely with our clients to make sure the final product meets their every day requirements and blends their wants and needs.
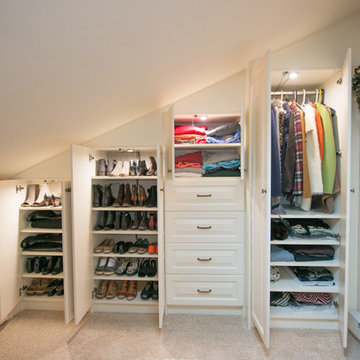
Wilhelm Photography
他の地域にある中くらいなラスティックスタイルのおしゃれなウォークインクローゼット (白いキャビネット、カーペット敷き、グレーの床) の写真
他の地域にある中くらいなラスティックスタイルのおしゃれなウォークインクローゼット (白いキャビネット、カーペット敷き、グレーの床) の写真
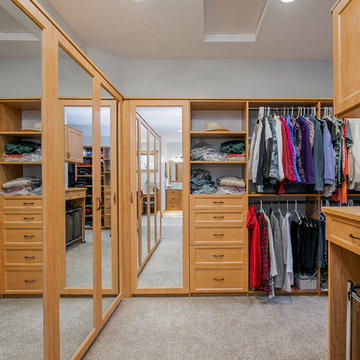
This large walk-in closet was designed to the specific needs of the client. The amount of drawers and hanging space was determined by the amount of clothes each person has.
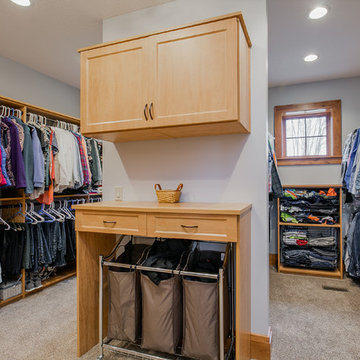
This large walk-in closet was designed to the specific needs of the client. The amount of drawers and hanging space was determined by the amount of clothes each person has. The closet is separated to "his" and "hers" sides to maximize organization.
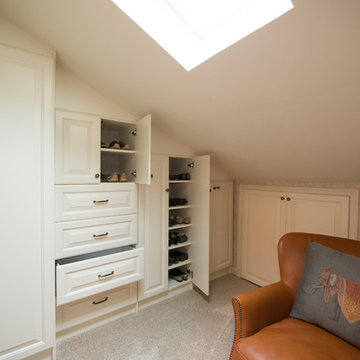
Wilhelm Photography
他の地域にある中くらいなラスティックスタイルのおしゃれなウォークインクローゼット (白いキャビネット、カーペット敷き、グレーの床) の写真
他の地域にある中くらいなラスティックスタイルのおしゃれなウォークインクローゼット (白いキャビネット、カーペット敷き、グレーの床) の写真
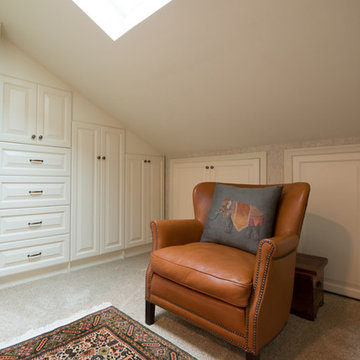
Wilhelm Photography
他の地域にある中くらいなラスティックスタイルのおしゃれなウォークインクローゼット (白いキャビネット、カーペット敷き、グレーの床) の写真
他の地域にある中くらいなラスティックスタイルのおしゃれなウォークインクローゼット (白いキャビネット、カーペット敷き、グレーの床) の写真
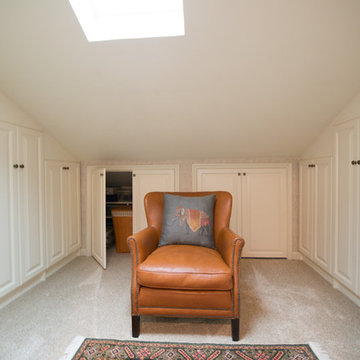
Wilhelm Photography
他の地域にある中くらいなラスティックスタイルのおしゃれなウォークインクローゼット (白いキャビネット、カーペット敷き、グレーの床) の写真
他の地域にある中くらいなラスティックスタイルのおしゃれなウォークインクローゼット (白いキャビネット、カーペット敷き、グレーの床) の写真
ラスティックスタイルの収納・クローゼット (カーペット敷き、グレーの床、黄色い床) のアイデア
1
