ラスティックスタイルの収納・クローゼット (シェーカースタイル扉のキャビネット、レンガの床、無垢フローリング) のアイデア
絞り込み:
資材コスト
並び替え:今日の人気順
写真 1〜8 枚目(全 8 枚)
1/5
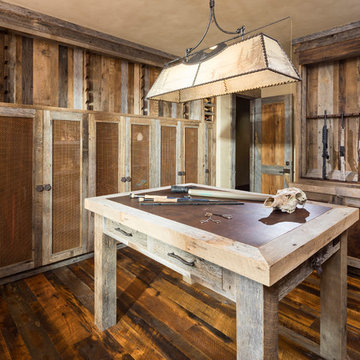
Joshua Caldwell
ソルトレイクシティにあるラグジュアリーな巨大なラスティックスタイルのおしゃれな収納・クローゼット (シェーカースタイル扉のキャビネット、ヴィンテージ仕上げキャビネット、無垢フローリング、茶色い床) の写真
ソルトレイクシティにあるラグジュアリーな巨大なラスティックスタイルのおしゃれな収納・クローゼット (シェーカースタイル扉のキャビネット、ヴィンテージ仕上げキャビネット、無垢フローリング、茶色い床) の写真
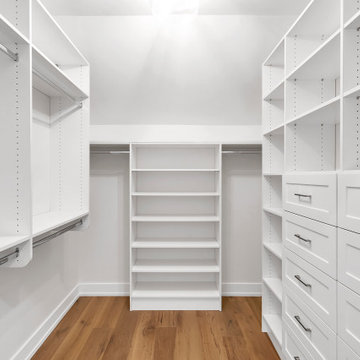
Master closet
他の地域にある高級な広いラスティックスタイルのおしゃれな収納・クローゼット (造り付け、シェーカースタイル扉のキャビネット、白いキャビネット、無垢フローリング、茶色い床) の写真
他の地域にある高級な広いラスティックスタイルのおしゃれな収納・クローゼット (造り付け、シェーカースタイル扉のキャビネット、白いキャビネット、無垢フローリング、茶色い床) の写真
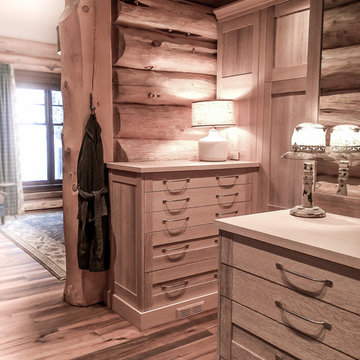
An open dressing area with custom lime-waxed, wire brushed, white oak cabinetry sections tailored to “His” & “Hers” needs is just steps away from the bathroom and encloses a hidden jewelry safe. Design by Rochelle Lynne Design, Cochrane, Alberta, Canada
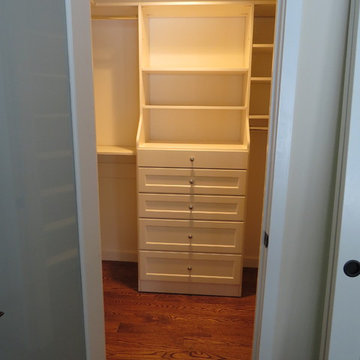
This once under utilized master closet has been given a great new look, and a much larger role in storing clothing for the lady of the house. Step in and see for yourself!
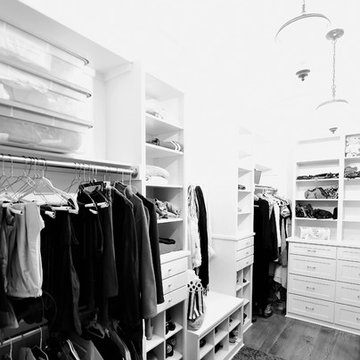
Eric Glemser
他の地域にある広いラスティックスタイルのおしゃれなウォークインクローゼット (シェーカースタイル扉のキャビネット、白いキャビネット、無垢フローリング) の写真
他の地域にある広いラスティックスタイルのおしゃれなウォークインクローゼット (シェーカースタイル扉のキャビネット、白いキャビネット、無垢フローリング) の写真
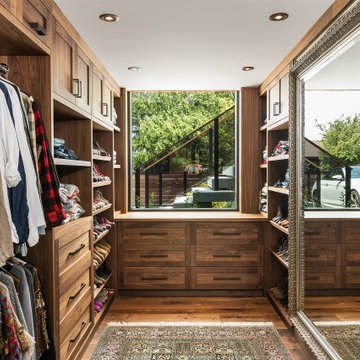
他の地域にある中くらいなラスティックスタイルのおしゃれなウォークインクローゼット (シェーカースタイル扉のキャビネット、中間色木目調キャビネット、無垢フローリング、茶色い床) の写真
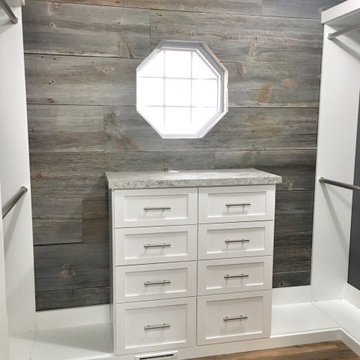
What a beautiful accent wall! This barnwood accent wall was hand finished by this Foristell homeowner and we allowed the closet to remain simple to let this amazing detail shine through. Features in this closet include a built in dresser, shaker style cabinetry, slanted shoe shelves and brushed nickel accents. Our clients were thrilled with the outcome and the dark gray walls compliment the stain color on the barnwood beautifully!
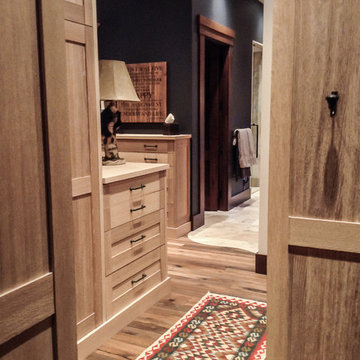
A walk-through closet design allows guests to by-pass the bedroom to get directly to the bathroom. Ample storage is supplied by custom lime-waxed, wire brushed, white oak cabinetry. Natural finishes complement the wooded, river front setting of the log cabin. Design by Rochelle Lynne Design, Cochrane, Alberta, Canada
ラスティックスタイルの収納・クローゼット (シェーカースタイル扉のキャビネット、レンガの床、無垢フローリング) のアイデア
1