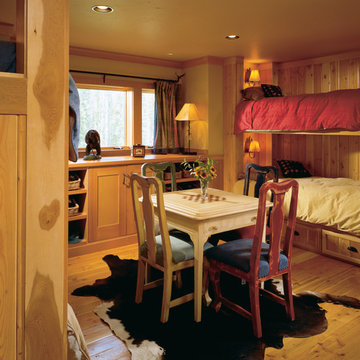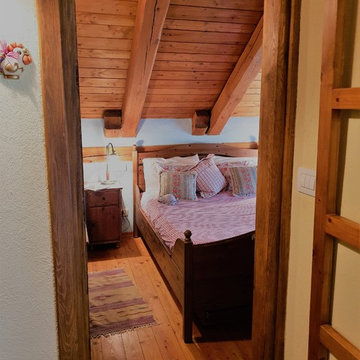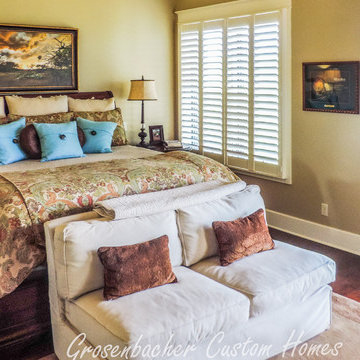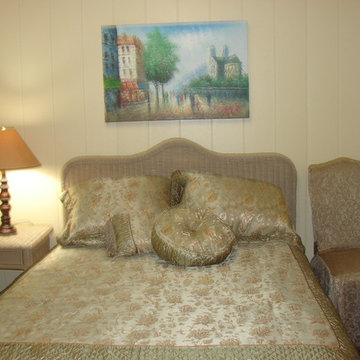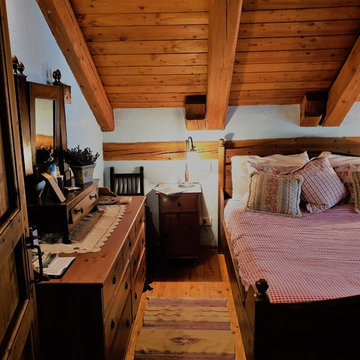小さなラスティックスタイルの寝室 (黄色い壁) の写真
絞り込み:
資材コスト
並び替え:今日の人気順
写真 1〜9 枚目(全 9 枚)
1/4
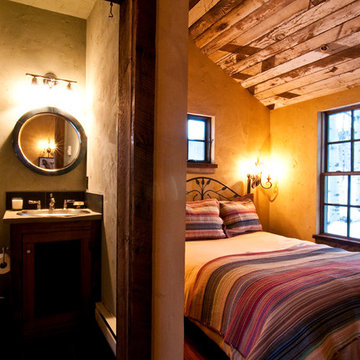
A peek into the guest bedroom shows off American Clay walls and a reclaimed ceiling that were once the floor boards in the Pabst Factory in Milwaukee.
Trent Bona Photography
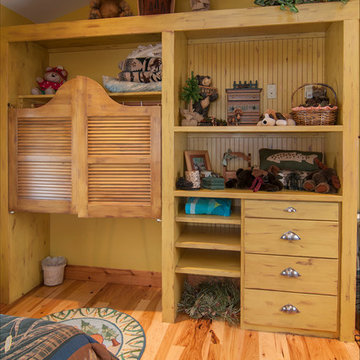
Built in custom closet space.
デンバーにある小さなラスティックスタイルのおしゃれな寝室 (黄色い壁、淡色無垢フローリング) のインテリア
デンバーにある小さなラスティックスタイルのおしゃれな寝室 (黄色い壁、淡色無垢フローリング) のインテリア
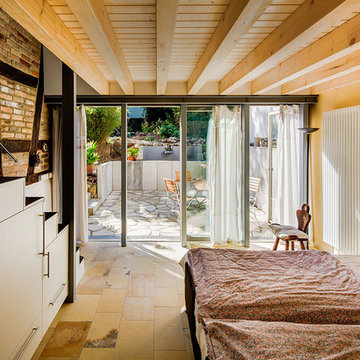
Copyright: Büro für Architektur und Denkmalpflege
mail@architkektur-denkmalpflege.net
フランクフルトにある小さなラスティックスタイルのおしゃれな主寝室 (黄色い壁、トラバーチンの床)
フランクフルトにある小さなラスティックスタイルのおしゃれな主寝室 (黄色い壁、トラバーチンの床)
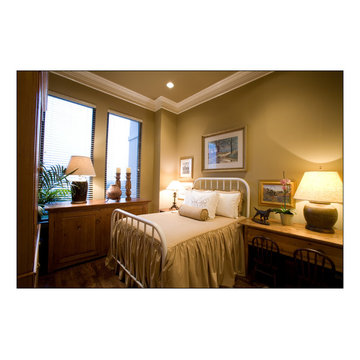
Using a "lifetime of collected pieces" from a sprawling ranch style home and introducing them into an urban mid-rise is an exciting challenge.
Designed for a couple down sizing from the sale of their home, the unit is quite small with a total of 1,807 square feet laid out in an open gallery floor plan with bedrooms at each end. The design was planned to accommodate the couple's extensive art collection, primitive antiques and textiles to maintain an atmosphere which replicated their former home. One of the challenges of this project was a requirement of the owners to incorporate the large scale antique pieces into this small space.
The window walls provide a dramatic view of the city and also dictate that the location for the taller antiques would be on the two remaining walls. The primary living space was divided into three separate areas: a dining area, a media area, and an area for reading and enjoying the fireplace on a winter day or evening. Hardwood flooring throughout creates continuity and an easy transition into the bedrooms adjacent to the primary space. To unify the suite and create the illusion of spaciousness, the walls throughout were painted the same rich yet neutral toast color, and all of the beautiful ceiling and floor molding are finished in a soft white. The finished space is all the owners desired in a residence that reflects their varied tastes, incorporates their interests and provides a comfortable home for entertaining family and friends.
小さなラスティックスタイルの寝室 (黄色い壁) の写真
1
