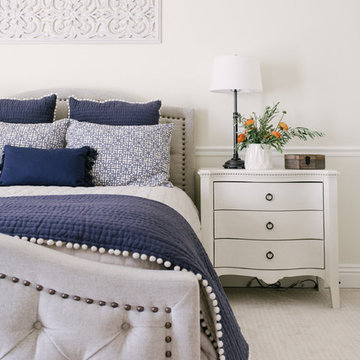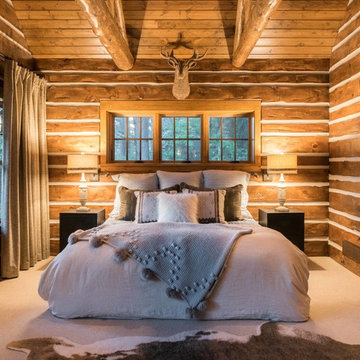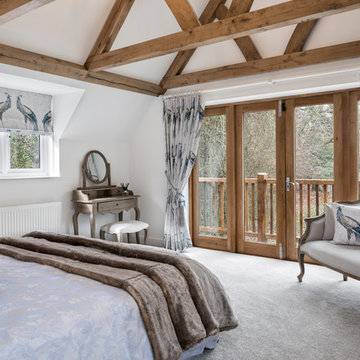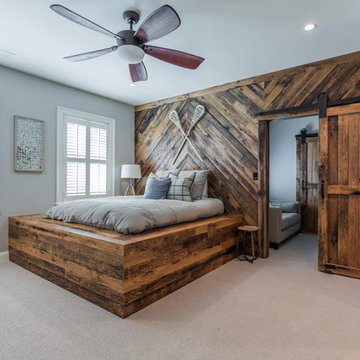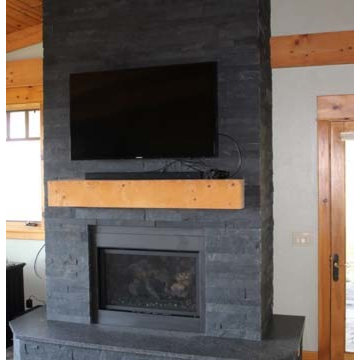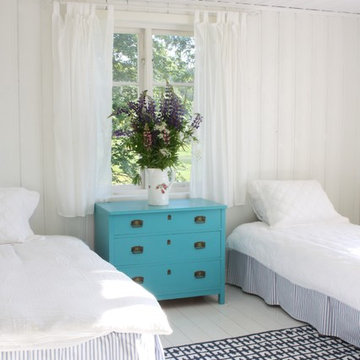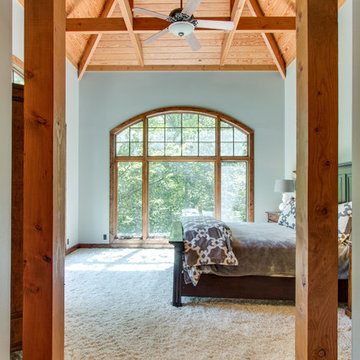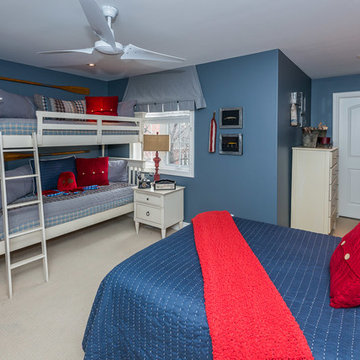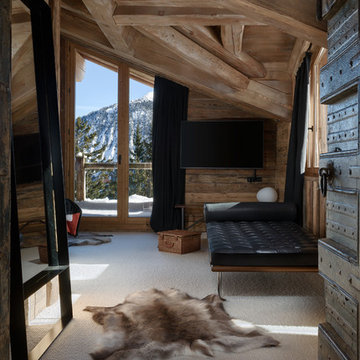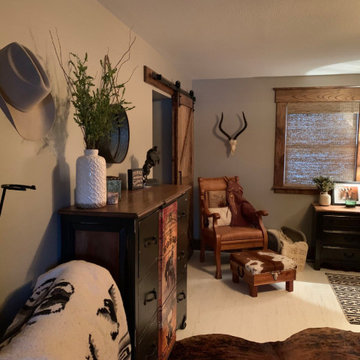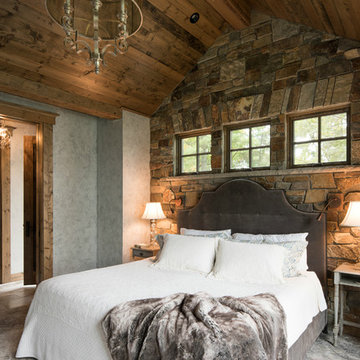ラスティックスタイルの寝室 (オレンジの床、白い床) の写真
絞り込み:
資材コスト
並び替え:今日の人気順
写真 1〜20 枚目(全 143 枚)
1/4
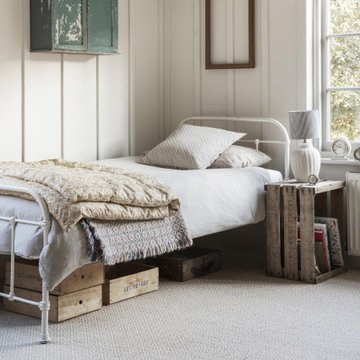
This carpet is part of Alternative Flooring's Eco Collection - Crafty Diamond has a gorgeous geometric design and a thick, comfy loop pile, great for insulating against the cold. 100% wool, it is a fitting choice for a rustic interior, and suitable for any area of the house. Unlike machined carpets, this handwoven product is unique - its imperfections are what makes it special.
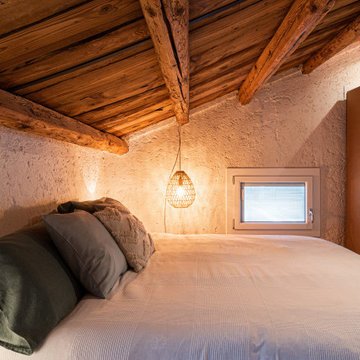
Particolare del punto luce aggiunto a bordo letto.
ヴェネツィアにある中くらいなラスティックスタイルのおしゃれな主寝室 (白い壁、リノリウムの床、オレンジの床、表し梁)
ヴェネツィアにある中くらいなラスティックスタイルのおしゃれな主寝室 (白い壁、リノリウムの床、オレンジの床、表し梁)
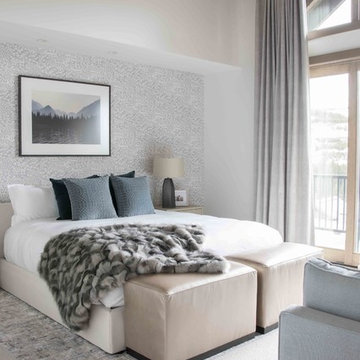
Luxury Mountain Modern Bedroom
他の地域にあるラスティックスタイルのおしゃれな寝室 (白い壁、カーペット敷き、白い床)
他の地域にあるラスティックスタイルのおしゃれな寝室 (白い壁、カーペット敷き、白い床)
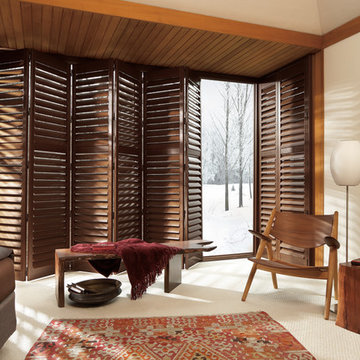
Custom Hunter Douglas NewStyle Hybrid Shutters with BiFold Track
他の地域にある広いラスティックスタイルのおしゃれな主寝室 (白い壁、カーペット敷き、白い床) のレイアウト
他の地域にある広いラスティックスタイルのおしゃれな主寝室 (白い壁、カーペット敷き、白い床) のレイアウト
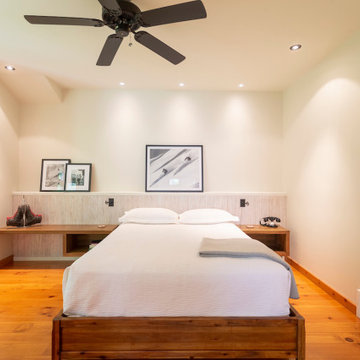
Design de meubles sur mesure au style contemporain et traditionnel. L'ambiance de cette pièce se voulait zen et épurée. Le déséquilibre de l'ameublement a été fait pour que les clients voient la vue extérieur à la salle de bain attenante.
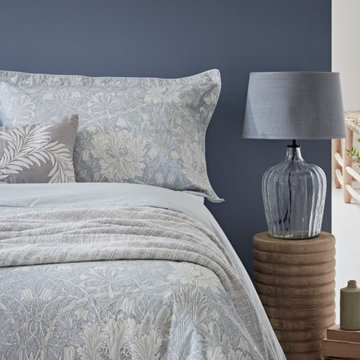
Morris & Co Bedding Styled for Bedeck. Photography by Jon Day
他の地域にある中くらいなラスティックスタイルのおしゃれな主寝室 (青い壁、塗装フローリング、白い床) のインテリア
他の地域にある中くらいなラスティックスタイルのおしゃれな主寝室 (青い壁、塗装フローリング、白い床) のインテリア
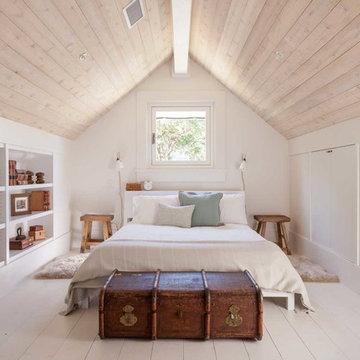
A young family of five seeks to create a family compound constructed by a series of smaller dwellings. Each building is characterized by its own style that reinforces its function. But together they work in harmony to create a fun and playful weekend getaway.
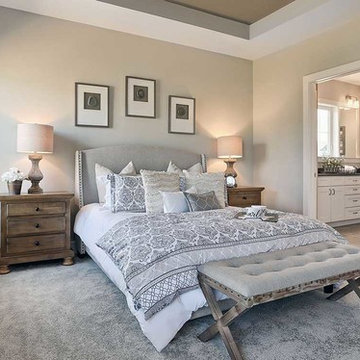
This 1-story home with open floorplan includes 2 bedrooms and 2 bathrooms. Stylish hardwood flooring flows from the Foyer through the main living areas. The Kitchen with slate appliances and quartz countertops with tile backsplash. Off of the Kitchen is the Dining Area where sliding glass doors provide access to the screened-in porch and backyard. The Family Room, warmed by a gas fireplace with stone surround and shiplap, includes a cathedral ceiling adorned with wood beams. The Owner’s Suite is a quiet retreat to the rear of the home and features an elegant tray ceiling, spacious closet, and a private bathroom with double bowl vanity and tile shower. To the front of the home is an additional bedroom, a full bathroom, and a private study with a coffered ceiling and barn door access.
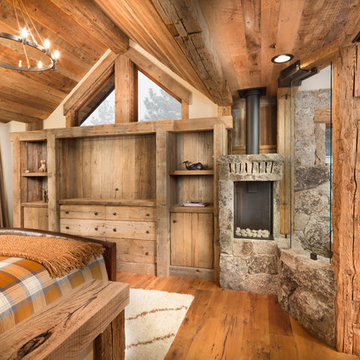
Tom Zikas
サクラメントにある中くらいなラスティックスタイルのおしゃれな主寝室 (ベージュの壁、無垢フローリング、石材の暖炉まわり、薪ストーブ、オレンジの床)
サクラメントにある中くらいなラスティックスタイルのおしゃれな主寝室 (ベージュの壁、無垢フローリング、石材の暖炉まわり、薪ストーブ、オレンジの床)
ラスティックスタイルの寝室 (オレンジの床、白い床) の写真
1
