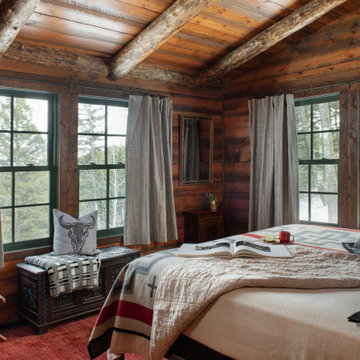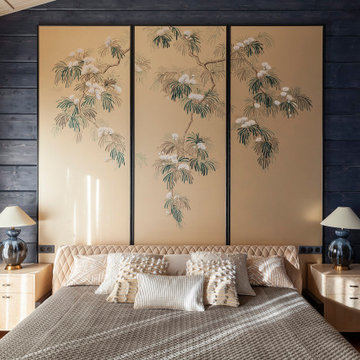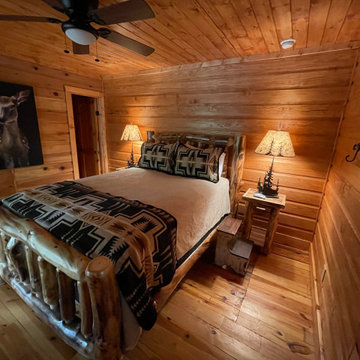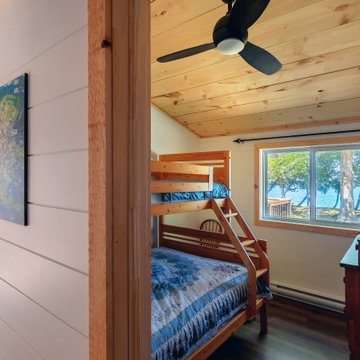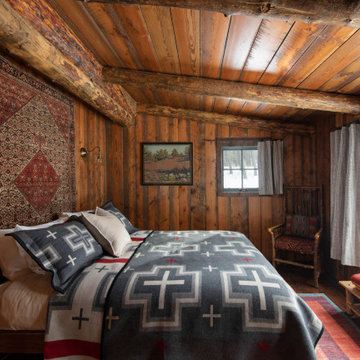ラスティックスタイルの客用寝室 (茶色い床、板張り壁) の写真
絞り込み:
資材コスト
並び替え:今日の人気順
写真 1〜18 枚目(全 18 枚)
1/5
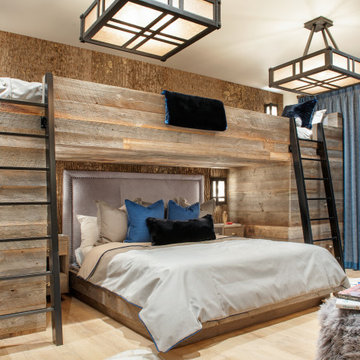
Residential Project at Yellowstone Club
他の地域にある広いラスティックスタイルのおしゃれな客用寝室 (ベージュの壁、淡色無垢フローリング、茶色い床、板張り壁)
他の地域にある広いラスティックスタイルのおしゃれな客用寝室 (ベージュの壁、淡色無垢フローリング、茶色い床、板張り壁)
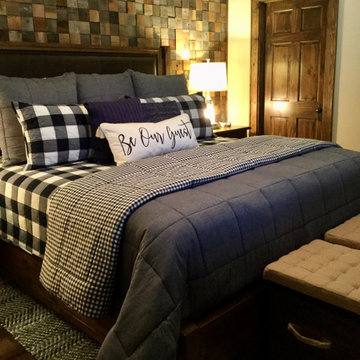
Guest Bedroom with King bed and feature wall. Reclaimed wood in 4" square pattern
シャーロットにある小さなラスティックスタイルのおしゃれな客用寝室 (ベージュの壁、濃色無垢フローリング、茶色い床、板張り壁) のインテリア
シャーロットにある小さなラスティックスタイルのおしゃれな客用寝室 (ベージュの壁、濃色無垢フローリング、茶色い床、板張り壁) のインテリア
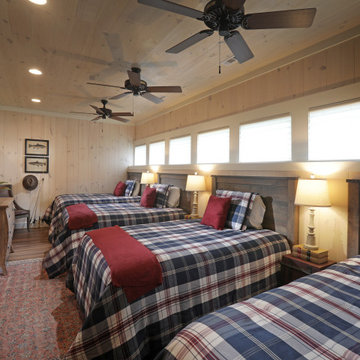
The boys bunkroom was created in unfinished space in the basement and includes 4 twin beds.
アトランタにあるラスティックスタイルのおしゃれな客用寝室 (ベージュの壁、無垢フローリング、茶色い床、板張り天井、板張り壁) のレイアウト
アトランタにあるラスティックスタイルのおしゃれな客用寝室 (ベージュの壁、無垢フローリング、茶色い床、板張り天井、板張り壁) のレイアウト
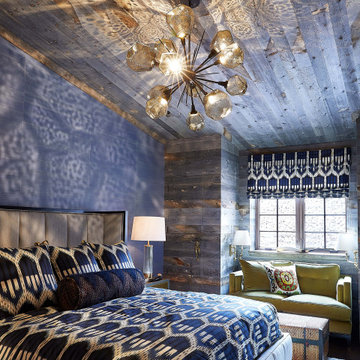
This colorful bedroom has blue textured wallpaper and a blue bedspread that matches the blue window covering. The green accent sofa introduces a new color into the room. The walls and ceiling are lined with reclaimed wood. The room is finished off with a reflective glass chandelier.
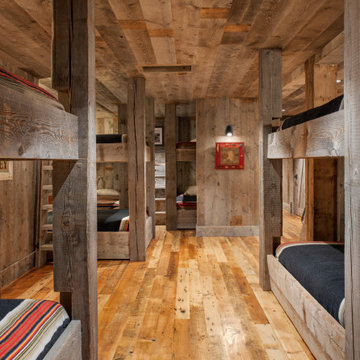
A remodel of the lower level created a large bunk room area for additional beds when guests are in town. 5 custom bunk beds (10 beds) were added in a unique space, maximizing sleeping quarters. Reclaimed wood clads the walls and ceiling and ties into the bunk bed material.
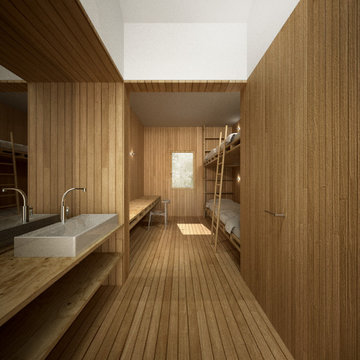
El projecte consisteix en la construcció d’un alberg al Pirineu, enmig d’un paisatge marcat per grans muntanyes i una petita església.
La integració del nou edifici al paisatge es fa a través de la fragmentació d’un gran edifici, en petits edificis connectats pel seu interior, fugint d’un edifici massiu. Pel que fa a la materialitat s’opta per fer una reinterpretació de la pedra tradicional i s’opta per treballar amb el formigó amb àrids de la zona, aportant així el cromatisme de la pedra local.
Al seu interior se segueix utilitzant el formigó en alguns espais, com si fossin caixes de pedra, i la fusta en la resta dels espais, aportant confort i calidesa.
A l’interior es reconeixen trets característics dels edificis al Pirineu; parets gruixudes de pedra (ara de formigó), coberta inclinada, paviments de fusta, finestres petites i acollidores que miren al paisatge i mobiliari de fusta.
El proyecto consiste en la construcción de un albergue en el Pirineo, en medio de un paisaje marcado por grandes montañas y una pequeña iglesia.
La integración del nuevo edificio en el paisaje se hace a través de la fragmentación de un gran edificio, en pequeños edificios conectados por su interior, huyendo de un edificio masivo. En cuanto a la materialidad se opta por una reinterpretación de la piedra tradicional y se opta por trabajar con el hormigón con áridos de la zona, aportando así el cromatismo de la piedra local.
En su interior se sigue utilizando el hormigón en algunos espacios, como si fueran cajas de piedra, y la madera en el resto de los espacios, aportando confort y calidez.
En su interior se reconocen rasgos característicos de los edificios en el Pirineo; gruesas paredes de piedra (ahora de hormigón), cubierta inclinada, pavimentos de madera, ventanas pequeñas y acogedoras que miran al paisaje y mobiliario de madera.
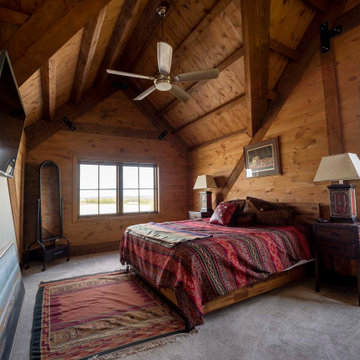
Large loft bedroom with vaulted ceiling
中くらいなラスティックスタイルのおしゃれな客用寝室 (茶色い壁、茶色い床、表し梁、板張り壁、カーペット敷き) のレイアウト
中くらいなラスティックスタイルのおしゃれな客用寝室 (茶色い壁、茶色い床、表し梁、板張り壁、カーペット敷き) のレイアウト
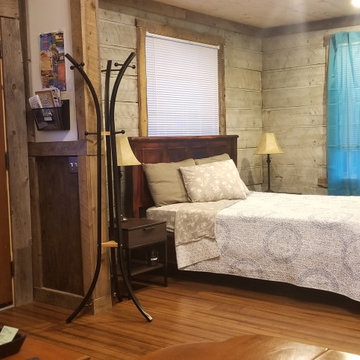
Studio style layout with queen bed in this Short Term Rental
他の地域にある小さなラスティックスタイルのおしゃれな客用寝室 (グレーの壁、竹フローリング、茶色い床、板張り天井、板張り壁) のインテリア
他の地域にある小さなラスティックスタイルのおしゃれな客用寝室 (グレーの壁、竹フローリング、茶色い床、板張り天井、板張り壁) のインテリア
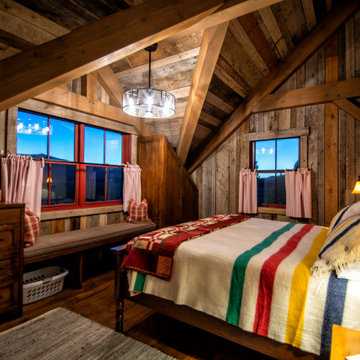
WOOD PRODUCTS: WeatheredBlend Barnwood - mixed Brown/Gray
PHOTOSET: 38633
他の地域にある中くらいなラスティックスタイルのおしゃれな客用寝室 (茶色い壁、無垢フローリング、茶色い床、板張り天井、板張り壁)
他の地域にある中くらいなラスティックスタイルのおしゃれな客用寝室 (茶色い壁、無垢フローリング、茶色い床、板張り天井、板張り壁)
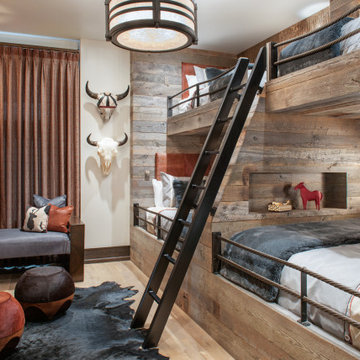
Residential Project at Yellowstone Club
他の地域にある広いラスティックスタイルのおしゃれな客用寝室 (ベージュの壁、淡色無垢フローリング、茶色い床、板張り壁) のインテリア
他の地域にある広いラスティックスタイルのおしゃれな客用寝室 (ベージュの壁、淡色無垢フローリング、茶色い床、板張り壁) のインテリア
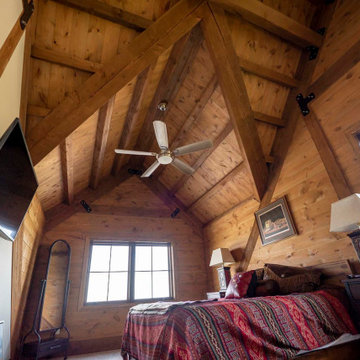
Large loft bedroom with vaulted ceiling
広いラスティックスタイルのおしゃれな客用寝室 (茶色い壁、茶色い床、表し梁、板張り壁、カーペット敷き)
広いラスティックスタイルのおしゃれな客用寝室 (茶色い壁、茶色い床、表し梁、板張り壁、カーペット敷き)
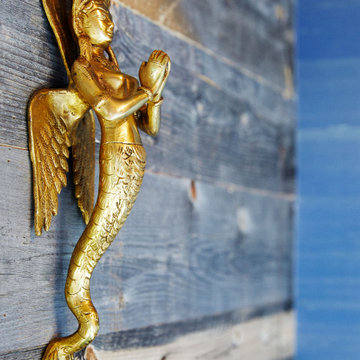
This gold ornamented cabinetry pull is backdropped by a grey wood-paneled wall.
他の地域にあるラスティックスタイルのおしゃれな客用寝室 (グレーの壁、濃色無垢フローリング、茶色い床、板張り天井、板張り壁)
他の地域にあるラスティックスタイルのおしゃれな客用寝室 (グレーの壁、濃色無垢フローリング、茶色い床、板張り天井、板張り壁)
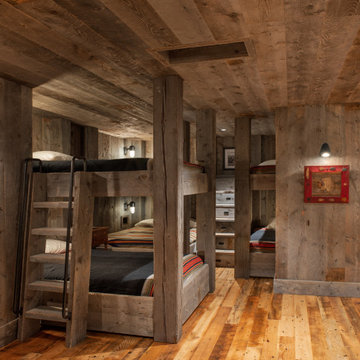
A remodel of the lower level created a large bunk room area for additional beds when guests are in town. 5 custom bunk beds (10 beds) were added in a unique space, maximizing sleeping quarters. Reclaimed wood clads the walls and ceiling and ties into the bunk bed material.
ラスティックスタイルの客用寝室 (茶色い床、板張り壁) の写真
1
