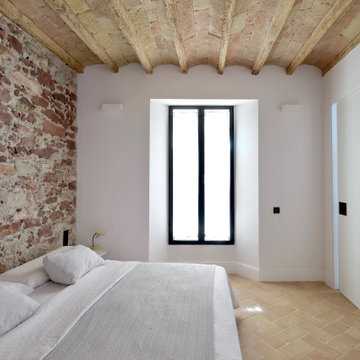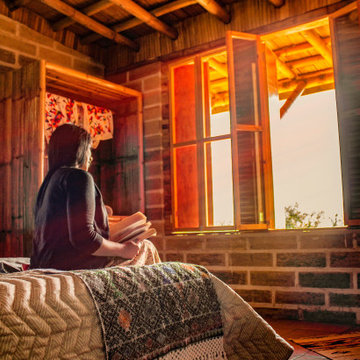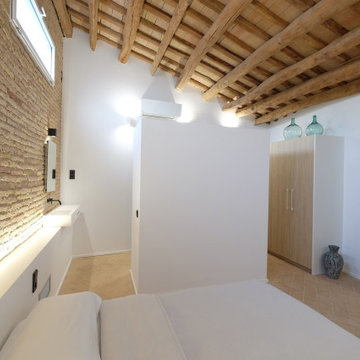ラスティックスタイルの寝室 (スレートの床、テラコッタタイルの床、レンガ壁) の写真
絞り込み:
資材コスト
並び替え:今日の人気順
写真 1〜3 枚目(全 3 枚)
1/5

Balconera con abocinados, rasillon y vigas de madera recuperados, pared de piedra original repicada. Suelos de rasilla cerámica hecha a mano colocada a espiga. Puertas correderas de 2,44m de altura con herraje en forja. Interruptores Jung LS990 acabado aluminio, Rodapié clasico.

Yolseuiloyan: Nahuatl word that means "the place where the heart rests and strengthens." The project is a sustainable eco-tourism complex of 43 cabins, located in the Sierra Norte de Puebla, Surrounded by a misty forest ecosystem, in an area adjacent to Cuetzalan del Progreso’s downtown, a magical place with indigenous roots.
The cabins integrate bio-constructive local elements in order to favor the local economy, and at the same time to reduce the negative environmental impact of new construction; for this purpose, the chosen materials were bamboo panels and structure, adobe walls made from local soil, and limestone extracted from the site. The selection of materials are also suitable for the humid climate of Cuetzalan, and help to maintain a mild temperature in the interior, thanks to the material properties and the implementation of bioclimatic design strategies.
For the architectural design, a traditional house typology, with a contemporary feel was chosen to integrate with the local natural context, and at the same time to promote a unique warm natural atmosphere in connection with its surroundings, with the aim to transport the user into a calm relaxed atmosphere, full of local tradition that respects the community and the environment.
The interior design process integrated accessories made by local artisans who incorporate the use of textiles and ceramics, bamboo and wooden furniture, and local clay, thus expressing a part of their culture through the use of local materials.

Tejado recuperado y rehabilitado con terminación inferior en viga de madera de melis y rastreles en madera de castaño con rasillones manuales cocidos con leña, pared de ladrillo original repicada. Suelos de rasilla cerámica hecha a mano colocada a espiga. Interruptores Jung LS990 acabado aluminio, Rodapié extra slim de 4cm. Vestidor y baño integrados con pica lavamanos en resina integrada en cabecero de cama retroiluminado. Altura de la estancia mayor de 4metros, por lo que permite descansar bajo un bosque de vigas de madera que cientos de año atras
ラスティックスタイルの寝室 (スレートの床、テラコッタタイルの床、レンガ壁) の写真
1