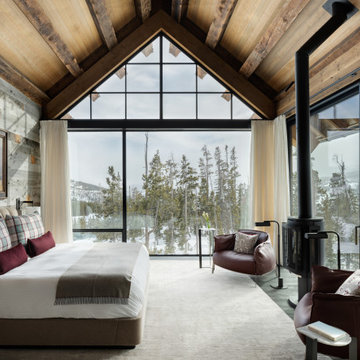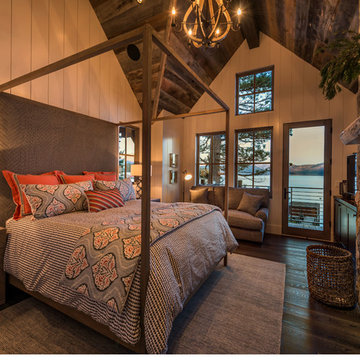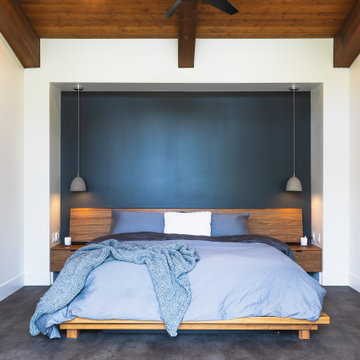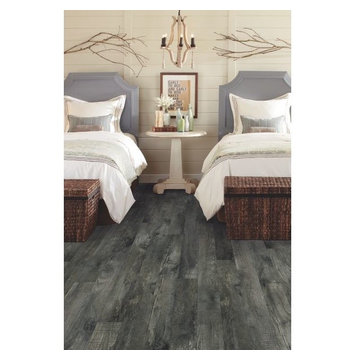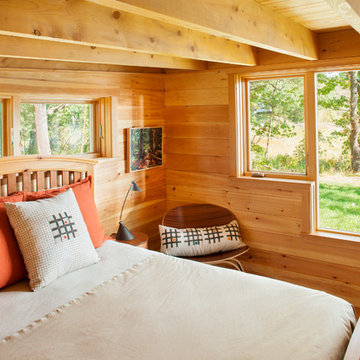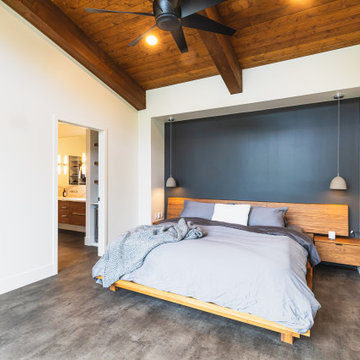ラスティックスタイルの寝室 (濃色無垢フローリング、リノリウムの床、グレーの床) の写真
絞り込み:
資材コスト
並び替え:今日の人気順
写真 1〜12 枚目(全 12 枚)
1/5
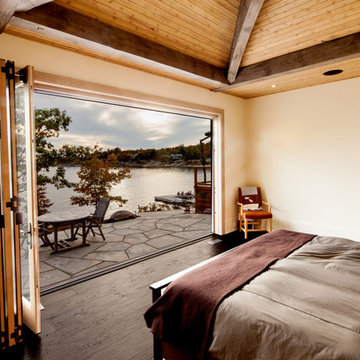
This rugged Georgian Bay beauty is a five bedroom, 4.5-bathroom home custom build by Tamarack North. Featured in the entry way of this home is a large open concept entry with a timber frame ceiling. Seamlessly flowing into the living room are tall ceilings, a gorgeous view of Georgian bay and a large stone fireplace all with components that play on the tones of the outdoors, connecting you with nature. Just off the modern kitchen is a master suite that contains both a gym and office area with a view of the water making for a peaceful and productive atmosphere. Carrying into the master bedroom is a timber frame ceiling identical to the entry way as well as folding doors that walkout onto a stone patio and a hot tub.
Tamarack North prides their company of professional engineers and builders passionate about serving Muskoka, Lake of Bays and Georgian Bay with fine seasonal homes.
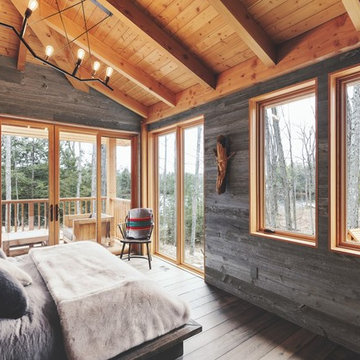
Photo: Fineline Perspectives
オタワにある中くらいなラスティックスタイルのおしゃれな主寝室 (グレーの壁、濃色無垢フローリング、グレーの床)
オタワにある中くらいなラスティックスタイルのおしゃれな主寝室 (グレーの壁、濃色無垢フローリング、グレーの床)
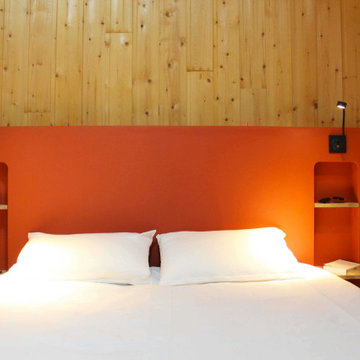
Projet de connexion de deux appartements en duplex dans un chalet alpin.
Création d’un appartement de 92m2 :
RDC : Une chambre, une SDB, des WC, une suite parentale avec salle d’eau, un grand séjour avec cuisine, coin repas, coin TV et salon.
ETAGE : Deux chambres, une SDE, des WC et une mezzanine.
Suite aux aléas du chantier nous avons dû conserver des montants du mur en ossature bois, retravaillés pour s’intégrer à ce nouvel espace.
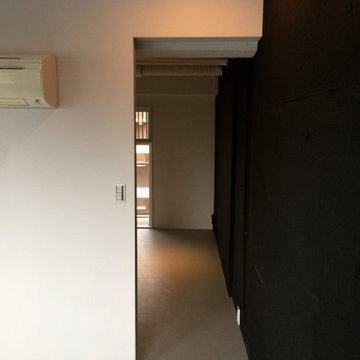
背面の壁をブラックアウトすることで部屋の奥行きを与えた。
東京23区にある中くらいなラスティックスタイルのおしゃれな主寝室 (黒い壁、リノリウムの床、グレーの床、表し梁、塗装板張りの壁)
東京23区にある中くらいなラスティックスタイルのおしゃれな主寝室 (黒い壁、リノリウムの床、グレーの床、表し梁、塗装板張りの壁)
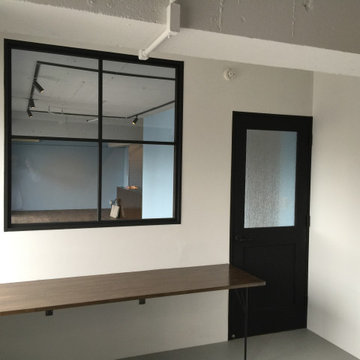
背面の壁をブラックアウトすることで部屋の奥行きを与えた。
東京23区にある中くらいなラスティックスタイルのおしゃれな主寝室 (黒い壁、リノリウムの床、グレーの床、表し梁、塗装板張りの壁)
東京23区にある中くらいなラスティックスタイルのおしゃれな主寝室 (黒い壁、リノリウムの床、グレーの床、表し梁、塗装板張りの壁)
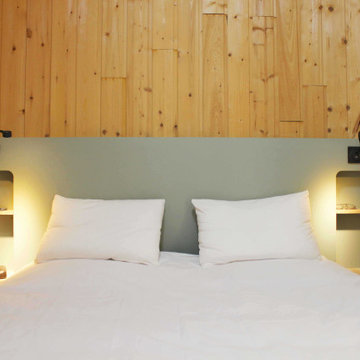
Projet de connexion de deux appartements en duplex dans un chalet alpin.
Création d’un appartement de 92m2 :
RDC : Une chambre, une SDB, des WC, une suite parentale avec salle d’eau, un grand séjour avec cuisine, coin repas, coin TV et salon.
ETAGE : Deux chambres, une SDE, des WC et une mezzanine.
Suite aux aléas du chantier nous avons dû conserver des montants du mur en ossature bois, retravaillés pour s’intégrer à ce nouvel espace.
ラスティックスタイルの寝室 (濃色無垢フローリング、リノリウムの床、グレーの床) の写真
1
