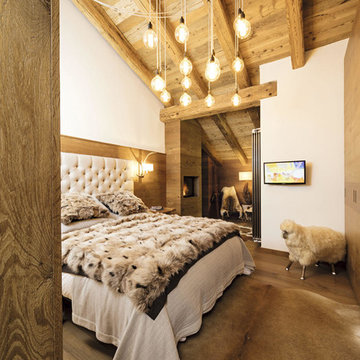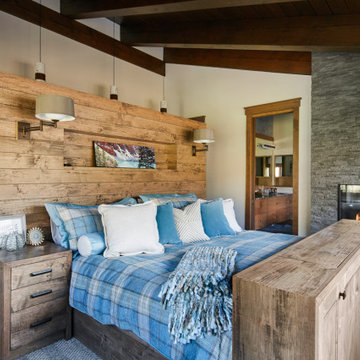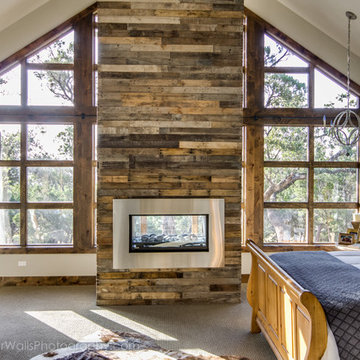ラスティックスタイルの寝室 (積石の暖炉まわり、木材の暖炉まわり、白い壁) の写真
絞り込み:
資材コスト
並び替え:今日の人気順
写真 1〜20 枚目(全 25 枚)
1/5
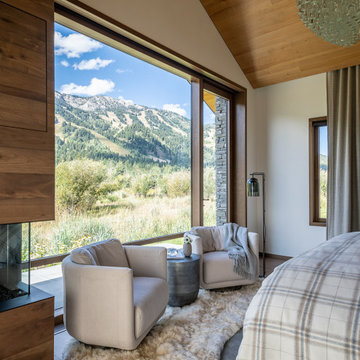
Stunning views and prime access to the Jackson Hole Mountain Resort made an ideal location for an elegant mountain home. CLB’s interior design team made use of layered materials, soft lighting, and curved material edges to provide a feminine sentiment throughout the home.
Residential Architecture and Interior Design by CLB | Jackson, Wyoming - Bozeman, Montana

Sitting aside the slopes of Windham Ski Resort in the Catskills, this is a stunning example of what happens when everything gels — from the homeowners’ vision, the property, the design, the decorating, and the workmanship involved throughout.
An outstanding finished home materializes like a complex magic trick. You start with a piece of land and an undefined vision. Maybe you know it’s a timber frame, maybe not. But soon you gather a team and you have this wide range of inter-dependent ideas swirling around everyone’s heads — architects, engineers, designers, decorators — and like alchemy you’re just not 100% sure that all the ingredients will work. And when they do, you end up with a home like this.
The architectural design and engineering is based on our versatile Olive layout. Our field team installed the ultra-efficient shell of Insulspan SIP wall and roof panels, local tradesmen did a great job on the rest.
And in the end the homeowners made us all look like first-ballot-hall-of-famers by commissioning Design Bar by Kathy Kuo for the interior design.
Doesn’t hurt to send the best photographer we know to capture it all. Pics from Kim Smith Photo.
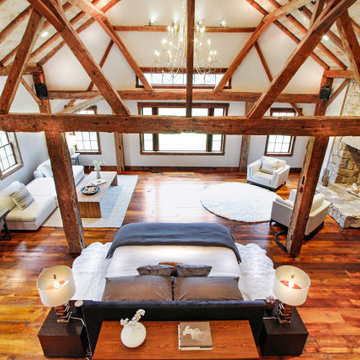
This magnificent barn home staged by BA Staging & Interiors features over 10,000 square feet of living space, 6 bedrooms, 6 bathrooms and is situated on 17.5 beautiful acres. Contemporary furniture with a rustic flare was used to create a luxurious and updated feeling while showcasing the antique barn architecture.
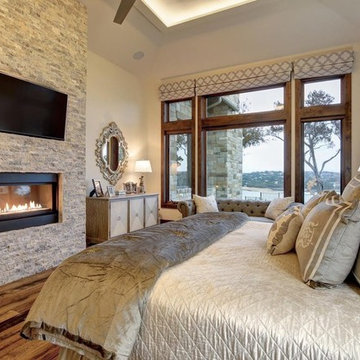
Legacy DCS designed this new build for their reclaimed-loving client. Reclaimed Weathered Boards spice up the fireplace façade and game room walls while Reclaimed Distressed Oak Flooring graces the entire home in a warm glow that perfectly complements the crisp, classic finishes and design.

Simple forms and finishes in the furniture and fixtures were used as to complement with the very striking exposed wood ceiling. The white bedding with blue lining used gives a modern touch to the space and also to match the blues used throughout the rest of the lodge. Brass accents as seen in the sconces and end table evoke a sense of sophistication.
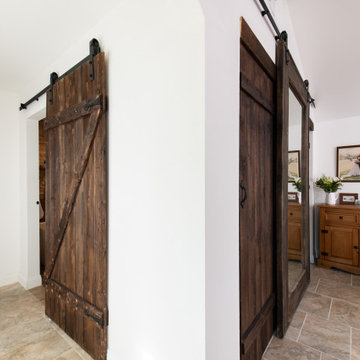
This remodeling project is a room addition with a new space for a master bedroom and master bathroom. The barn doors give this space a rustic look.
オレンジカウンティにある中くらいなラスティックスタイルのおしゃれな主寝室 (白い壁、標準型暖炉、積石の暖炉まわり、ベージュの床)
オレンジカウンティにある中くらいなラスティックスタイルのおしゃれな主寝室 (白い壁、標準型暖炉、積石の暖炉まわり、ベージュの床)
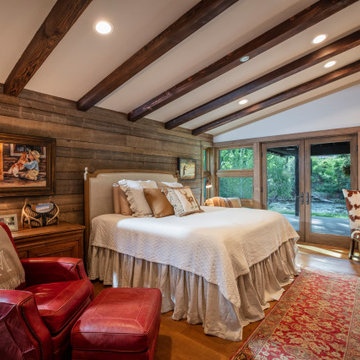
デンバーにあるラスティックスタイルのおしゃれな寝室 (白い壁、無垢フローリング、標準型暖炉、積石の暖炉まわり、茶色い床、表し梁、三角天井、板張り壁)
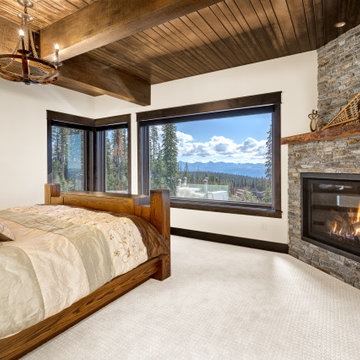
Featuring great views, this master bedroom showcases the mountain splendor. A cozy fireplace, wood ceilings, exposed beams, and natural products connect the rustic theme of the chalet. The bed conceals a pop up TV for the ultimate comfort.
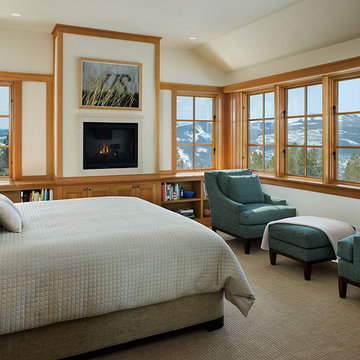
Photography by Roger Wade Studio
他の地域にある広いラスティックスタイルのおしゃれな主寝室 (カーペット敷き、標準型暖炉、白い壁、木材の暖炉まわり、ベージュの床)
他の地域にある広いラスティックスタイルのおしゃれな主寝室 (カーペット敷き、標準型暖炉、白い壁、木材の暖炉まわり、ベージュの床)
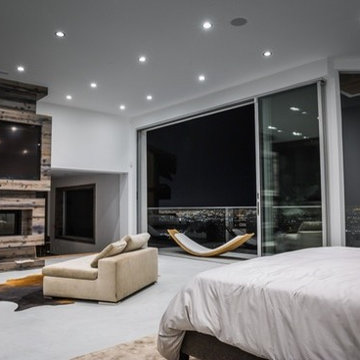
staged by interior illusions
ロサンゼルスにある広いラスティックスタイルのおしゃれな客用寝室 (白い壁、無垢フローリング、横長型暖炉、木材の暖炉まわり) のレイアウト
ロサンゼルスにある広いラスティックスタイルのおしゃれな客用寝室 (白い壁、無垢フローリング、横長型暖炉、木材の暖炉まわり) のレイアウト
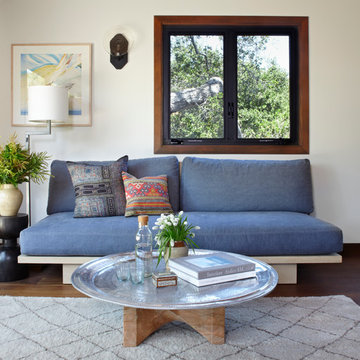
Architect: Ferguson-Ettinger Architects
General Contractor: Allen Construction
Photographer: Jake Cryan Photography
サンタバーバラにある中くらいなラスティックスタイルのおしゃれな主寝室 (白い壁、濃色無垢フローリング、木材の暖炉まわり) のレイアウト
サンタバーバラにある中くらいなラスティックスタイルのおしゃれな主寝室 (白い壁、濃色無垢フローリング、木材の暖炉まわり) のレイアウト
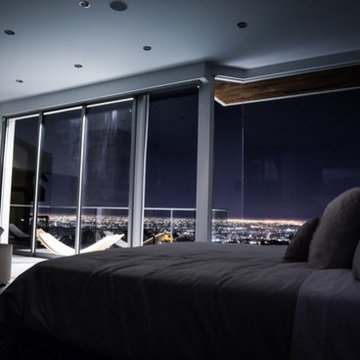
staged by interior illusions
ロサンゼルスにある広いラスティックスタイルのおしゃれな主寝室 (白い壁、無垢フローリング、横長型暖炉、木材の暖炉まわり) のインテリア
ロサンゼルスにある広いラスティックスタイルのおしゃれな主寝室 (白い壁、無垢フローリング、横長型暖炉、木材の暖炉まわり) のインテリア
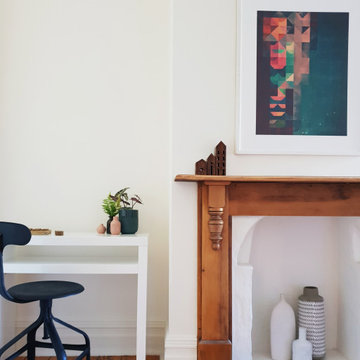
bedroom styled for sale in Subiaco, Perth
パースにある小さなラスティックスタイルのおしゃれな客用寝室 (白い壁、無垢フローリング、木材の暖炉まわり、茶色い床) のレイアウト
パースにある小さなラスティックスタイルのおしゃれな客用寝室 (白い壁、無垢フローリング、木材の暖炉まわり、茶色い床) のレイアウト
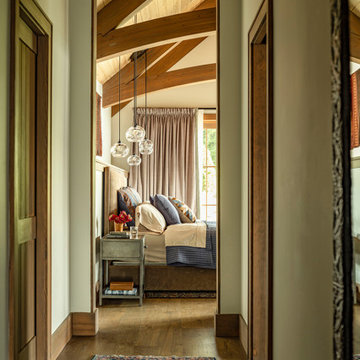
ニューヨークにある広いラスティックスタイルのおしゃれな主寝室 (白い壁、無垢フローリング、標準型暖炉、積石の暖炉まわり、茶色い床、板張り天井) のレイアウト
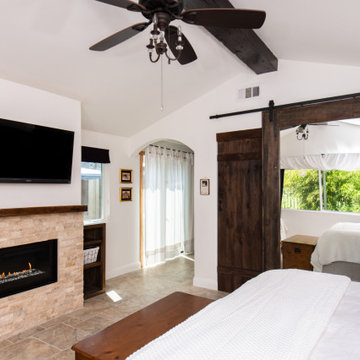
This room addition has a new stack stoned fireplace, flooring, and new barn doors for a rustic eclectic design.
オレンジカウンティにある中くらいなラスティックスタイルのおしゃれな主寝室 (白い壁、標準型暖炉、積石の暖炉まわり、ベージュの床)
オレンジカウンティにある中くらいなラスティックスタイルのおしゃれな主寝室 (白い壁、標準型暖炉、積石の暖炉まわり、ベージュの床)
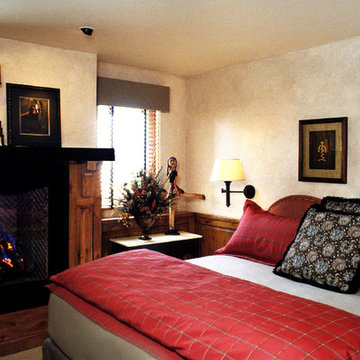
サンフランシスコにある中くらいなラスティックスタイルのおしゃれな主寝室 (白い壁、カーペット敷き、標準型暖炉、木材の暖炉まわり、ベージュの床) のレイアウト
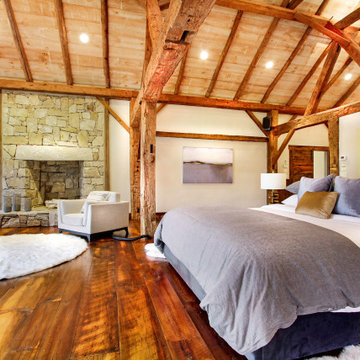
This magnificent barn home staged by BA Staging & Interiors features over 10,000 square feet of living space, 6 bedrooms, 6 bathrooms and is situated on 17.5 beautiful acres. Contemporary furniture with a rustic flare was used to create a luxurious and updated feeling while showcasing the antique barn architecture.
ラスティックスタイルの寝室 (積石の暖炉まわり、木材の暖炉まわり、白い壁) の写真
1
