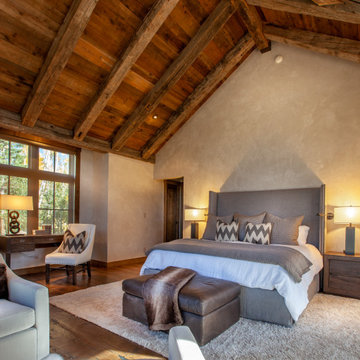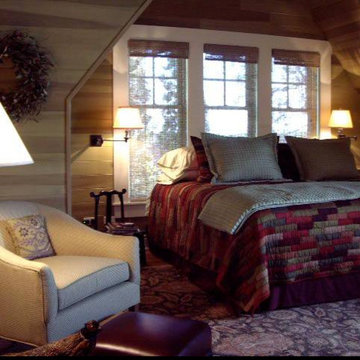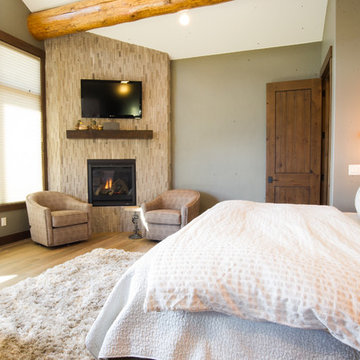ラスティックスタイルの寝室 (コーナー設置型暖炉、茶色い床) の写真
絞り込み:
資材コスト
並び替え:今日の人気順
写真 1〜20 枚目(全 51 枚)
1/4
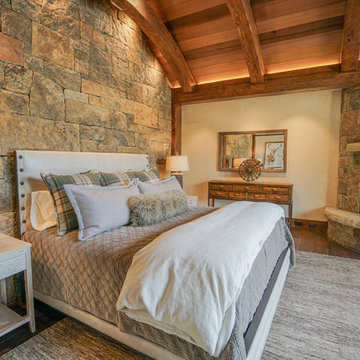
Paige Hayes
デンバーにある広いラスティックスタイルのおしゃれな主寝室 (ベージュの壁、濃色無垢フローリング、コーナー設置型暖炉、石材の暖炉まわり、茶色い床、グレーとブラウン)
デンバーにある広いラスティックスタイルのおしゃれな主寝室 (ベージュの壁、濃色無垢フローリング、コーナー設置型暖炉、石材の暖炉まわり、茶色い床、グレーとブラウン)
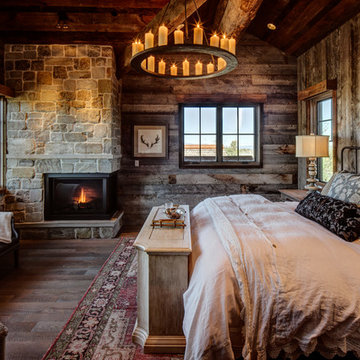
bedroom with fireplace, exposed beams, guest bedroom, mountain home, reclaimed wood timber,
ソルトレイクシティにあるラスティックスタイルのおしゃれな客用寝室 (コーナー設置型暖炉、石材の暖炉まわり、茶色い床、茶色い壁、濃色無垢フローリング)
ソルトレイクシティにあるラスティックスタイルのおしゃれな客用寝室 (コーナー設置型暖炉、石材の暖炉まわり、茶色い床、茶色い壁、濃色無垢フローリング)
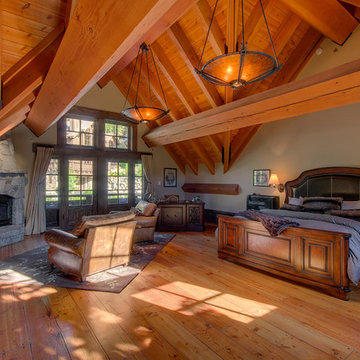
Bedroom stone fireplace at BrokenArrowLodge.info in Squaw Valley, Lake Tahoe photography by Photo-tecture.com
サクラメントにある巨大なラスティックスタイルのおしゃれな寝室 (白い壁、無垢フローリング、コーナー設置型暖炉、石材の暖炉まわり、茶色い床)
サクラメントにある巨大なラスティックスタイルのおしゃれな寝室 (白い壁、無垢フローリング、コーナー設置型暖炉、石材の暖炉まわり、茶色い床)
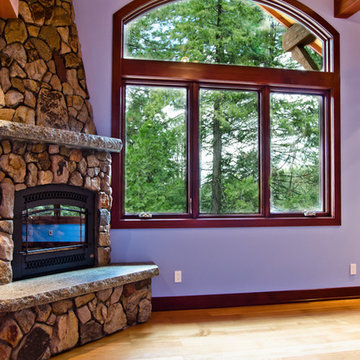
Anthony Frazier - www.TonyTheFotographer.com
サクラメントにある中くらいなラスティックスタイルのおしゃれな客用寝室 (淡色無垢フローリング、石材の暖炉まわり、茶色い床、紫の壁、コーナー設置型暖炉) のレイアウト
サクラメントにある中くらいなラスティックスタイルのおしゃれな客用寝室 (淡色無垢フローリング、石材の暖炉まわり、茶色い床、紫の壁、コーナー設置型暖炉) のレイアウト
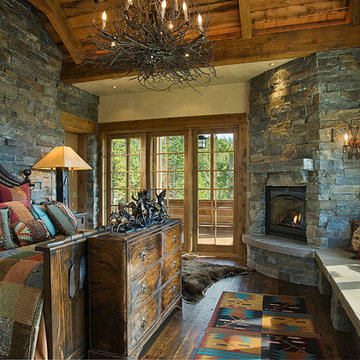
This tucked away timber frame home features intricate details and fine finishes.
This home has extensive stone work and recycled timbers and lumber throughout on both the interior and exterior. The combination of stone and recycled wood make it one of our favorites.The tall stone arched hallway, large glass expansion and hammered steel balusters are an impressive combination of interior themes. Take notice of the oversized one piece mantels and hearths on each of the fireplaces. The powder room is also attractive with its birch wall covering and stone vanities and countertop with an antler framed mirror. The details and design are delightful throughout the entire house.
Roger Wade
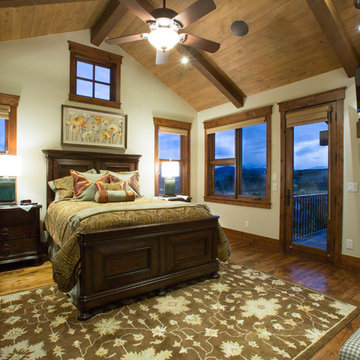
デンバーにある広いラスティックスタイルのおしゃれな主寝室 (ベージュの壁、濃色無垢フローリング、コーナー設置型暖炉、石材の暖炉まわり、茶色い床、照明) のレイアウト
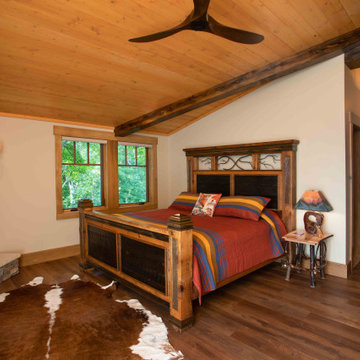
We love it when a home becomes a family compound with wonderful history. That is exactly what this home on Mullet Lake is. The original cottage was built by our client’s father and enjoyed by the family for years. It finally came to the point that there was simply not enough room and it lacked some of the efficiencies and luxuries enjoyed in permanent residences. The cottage is utilized by several families and space was needed to allow for summer and holiday enjoyment. The focus was on creating additional space on the second level, increasing views of the lake, moving interior spaces and the need to increase the ceiling heights on the main level. All these changes led for the need to start over or at least keep what we could and add to it. The home had an excellent foundation, in more ways than one, so we started from there.
It was important to our client to create a northern Michigan cottage using low maintenance exterior finishes. The interior look and feel moved to more timber beam with pine paneling to keep the warmth and appeal of our area. The home features 2 master suites, one on the main level and one on the 2nd level with a balcony. There are 4 additional bedrooms with one also serving as an office. The bunkroom provides plenty of sleeping space for the grandchildren. The great room has vaulted ceilings, plenty of seating and a stone fireplace with vast windows toward the lake. The kitchen and dining are open to each other and enjoy the view.
The beach entry provides access to storage, the 3/4 bath, and laundry. The sunroom off the dining area is a great extension of the home with 180 degrees of view. This allows a wonderful morning escape to enjoy your coffee. The covered timber entry porch provides a direct view of the lake upon entering the home. The garage also features a timber bracketed shed roof system which adds wonderful detail to garage doors.
The home’s footprint was extended in a few areas to allow for the interior spaces to work with the needs of the family. Plenty of living spaces for all to enjoy as well as bedrooms to rest their heads after a busy day on the lake. This will be enjoyed by generations to come.

Beth Singer
デトロイトにあるラスティックスタイルのおしゃれな主寝室 (青い壁、無垢フローリング、コーナー設置型暖炉、石材の暖炉まわり、茶色い床、表し梁、塗装板張りの壁) のレイアウト
デトロイトにあるラスティックスタイルのおしゃれな主寝室 (青い壁、無垢フローリング、コーナー設置型暖炉、石材の暖炉まわり、茶色い床、表し梁、塗装板張りの壁) のレイアウト
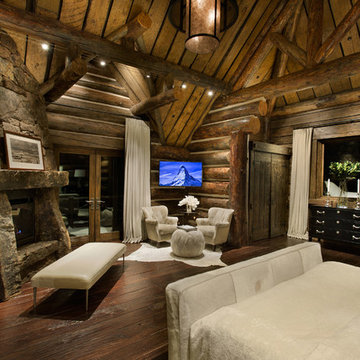
The stone fireplace, rustic wood closets and vanity set against the modern furnishings carry the modern mountain design style into the bedroom. Aspen Design Room provides the highest level of service to our interior design clients with a wealth of experience in Aspen and around the country.
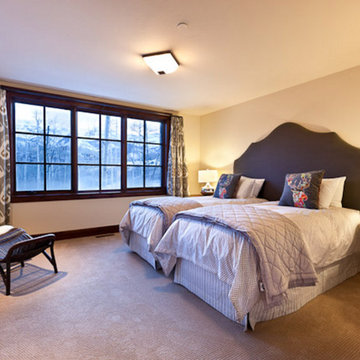
デンバーにある広いラスティックスタイルのおしゃれな客用寝室 (ベージュの壁、無垢フローリング、コーナー設置型暖炉、漆喰の暖炉まわり、茶色い床、グレーとブラウン)
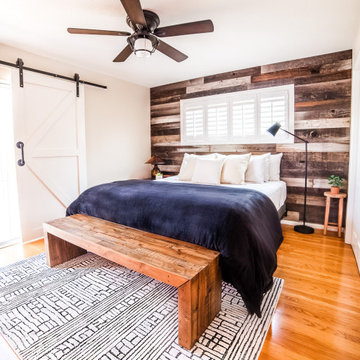
Black, white & tan are the main colors of this master bedroom. With a wood accent wall, minimum decor is needed. I added a rug to ground the space & add a bit of cozy, & I opted to have only 1 end table, which turned out beautifully.
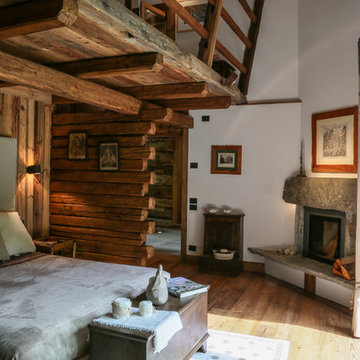
Patrizia Lanna
他の地域にあるラスティックスタイルのおしゃれな主寝室 (茶色い壁、無垢フローリング、コーナー設置型暖炉、石材の暖炉まわり、茶色い床) のレイアウト
他の地域にあるラスティックスタイルのおしゃれな主寝室 (茶色い壁、無垢フローリング、コーナー設置型暖炉、石材の暖炉まわり、茶色い床) のレイアウト
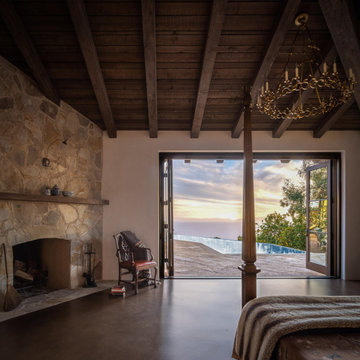
The fireplace anchors the corner of this rustic and refined room allowing the view to expand out to the horizon.
ロサンゼルスにある広いラスティックスタイルのおしゃれな主寝室 (白い壁、コンクリートの床、石材の暖炉まわり、茶色い床、コーナー設置型暖炉、表し梁)
ロサンゼルスにある広いラスティックスタイルのおしゃれな主寝室 (白い壁、コンクリートの床、石材の暖炉まわり、茶色い床、コーナー設置型暖炉、表し梁)

デンバーにある広いラスティックスタイルのおしゃれな主寝室 (グレーの壁、茶色い床、磁器タイルの床、コーナー設置型暖炉、石材の暖炉まわり、グレーとブラウン)
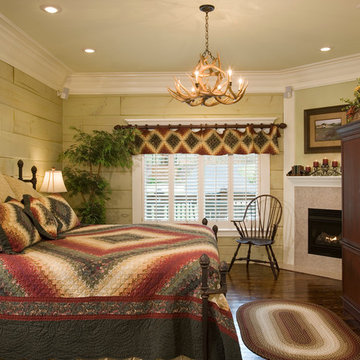
他の地域にある中くらいなラスティックスタイルのおしゃれな主寝室 (緑の壁、濃色無垢フローリング、コーナー設置型暖炉、石材の暖炉まわり、茶色い床) のレイアウト
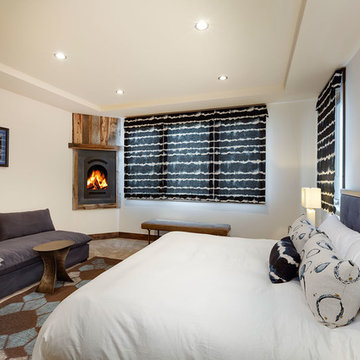
他の地域にある中くらいなラスティックスタイルのおしゃれな客用寝室 (ベージュの壁、カーペット敷き、コーナー設置型暖炉、木材の暖炉まわり、茶色い床) のインテリア
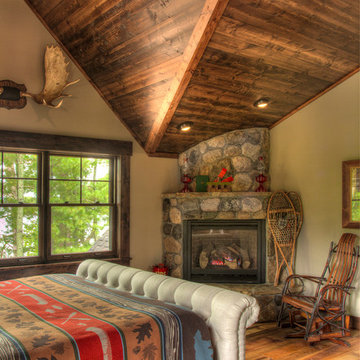
ミネアポリスにある中くらいなラスティックスタイルのおしゃれな主寝室 (ベージュの壁、無垢フローリング、コーナー設置型暖炉、石材の暖炉まわり、茶色い床)
ラスティックスタイルの寝室 (コーナー設置型暖炉、茶色い床) の写真
1
