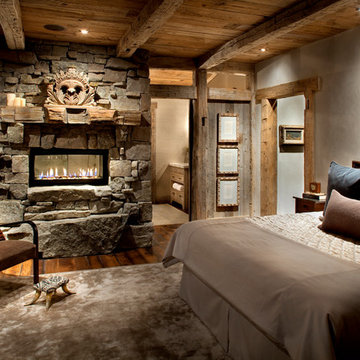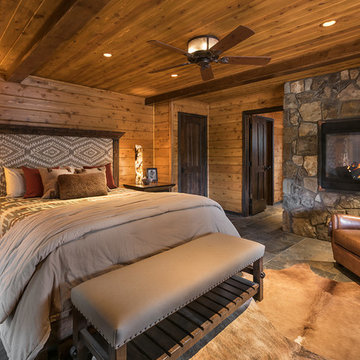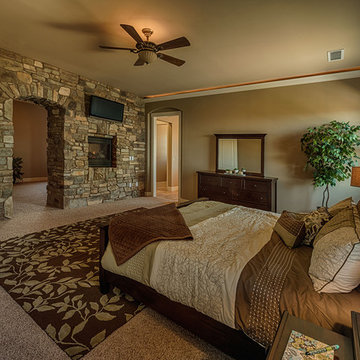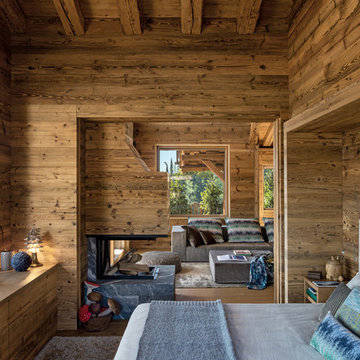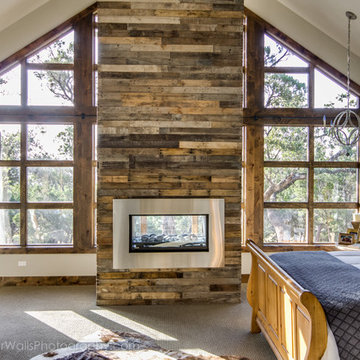ブラウンのラスティックスタイルの寝室 (両方向型暖炉) の写真
絞り込み:
資材コスト
並び替え:今日の人気順
写真 1〜20 枚目(全 40 枚)
1/4

Sitting aside the slopes of Windham Ski Resort in the Catskills, this is a stunning example of what happens when everything gels — from the homeowners’ vision, the property, the design, the decorating, and the workmanship involved throughout.
An outstanding finished home materializes like a complex magic trick. You start with a piece of land and an undefined vision. Maybe you know it’s a timber frame, maybe not. But soon you gather a team and you have this wide range of inter-dependent ideas swirling around everyone’s heads — architects, engineers, designers, decorators — and like alchemy you’re just not 100% sure that all the ingredients will work. And when they do, you end up with a home like this.
The architectural design and engineering is based on our versatile Olive layout. Our field team installed the ultra-efficient shell of Insulspan SIP wall and roof panels, local tradesmen did a great job on the rest.
And in the end the homeowners made us all look like first-ballot-hall-of-famers by commissioning Design Bar by Kathy Kuo for the interior design.
Doesn’t hurt to send the best photographer we know to capture it all. Pics from Kim Smith Photo.
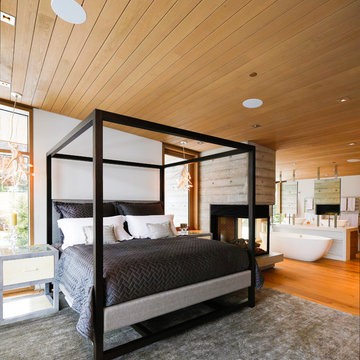
Ema Peters
バンクーバーにある広いラスティックスタイルのおしゃれな主寝室 (茶色い壁、淡色無垢フローリング、両方向型暖炉、木材の暖炉まわり、グレーとブラウン) のインテリア
バンクーバーにある広いラスティックスタイルのおしゃれな主寝室 (茶色い壁、淡色無垢フローリング、両方向型暖炉、木材の暖炉まわり、グレーとブラウン) のインテリア

This homage to prairie style architecture located at The Rim Golf Club in Payson, Arizona was designed for owner/builder/landscaper Tom Beck.
This home appears literally fastened to the site by way of both careful design as well as a lichen-loving organic material palatte. Forged from a weathering steel roof (aka Cor-Ten), hand-formed cedar beams, laser cut steel fasteners, and a rugged stacked stone veneer base, this home is the ideal northern Arizona getaway.
Expansive covered terraces offer views of the Tom Weiskopf and Jay Morrish designed golf course, the largest stand of Ponderosa Pines in the US, as well as the majestic Mogollon Rim and Stewart Mountains, making this an ideal place to beat the heat of the Valley of the Sun.
Designing a personal dwelling for a builder is always an honor for us. Thanks, Tom, for the opportunity to share your vision.
Project Details | Northern Exposure, The Rim – Payson, AZ
Architect: C.P. Drewett, AIA, NCARB, Drewett Works, Scottsdale, AZ
Builder: Thomas Beck, LTD, Scottsdale, AZ
Photographer: Dino Tonn, Scottsdale, AZ
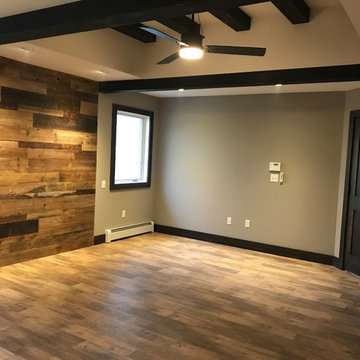
Our owners were looking to upgrade their master bedroom into a hotel-like oasis away from the world with a rustic "ski lodge" feel. The bathroom was gutted, we added some square footage from a closet next door and created a vaulted, spa-like bathroom space with a feature soaking tub. We connected the bedroom to the sitting space beyond to make sure both rooms were able to be used and work together. Added some beams to dress up the ceilings along with a new more modern soffit ceiling complete with an industrial style ceiling fan. The master bed will be positioned at the actual reclaimed barn-wood wall...The gas fireplace is see-through to the sitting area and ties the large space together with a warm accent. This wall is coated in a beautiful venetian plaster. Also included 2 walk-in closet spaces (being fitted with closet systems) and an exercise room.
Pros that worked on the project included: Holly Nase Interiors, S & D Renovations (who coordinated all of the construction), Agentis Kitchen & Bath, Veneshe Master Venetian Plastering, Stoves & Stuff Fireplaces

Exposed beams, a double-sided fireplace, vaulted ceilings, double entry doors, wood floors, and a custom chandelier.
フェニックスにある巨大なラスティックスタイルのおしゃれな主寝室 (白い壁、濃色無垢フローリング、両方向型暖炉、石材の暖炉まわり、茶色い床、表し梁) のレイアウト
フェニックスにある巨大なラスティックスタイルのおしゃれな主寝室 (白い壁、濃色無垢フローリング、両方向型暖炉、石材の暖炉まわり、茶色い床、表し梁) のレイアウト
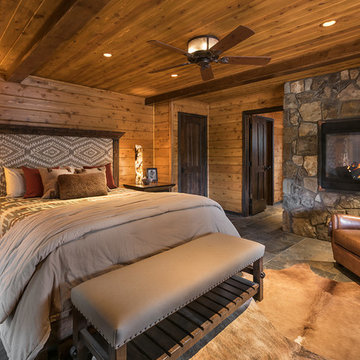
All Cedar Log Cabin the beautiful pines of AZ
Photos by Mark Boisclair
フェニックスにある広いラスティックスタイルのおしゃれな主寝室 (スレートの床、両方向型暖炉、石材の暖炉まわり、茶色い壁、グレーの床、グレーとブラウン)
フェニックスにある広いラスティックスタイルのおしゃれな主寝室 (スレートの床、両方向型暖炉、石材の暖炉まわり、茶色い壁、グレーの床、グレーとブラウン)
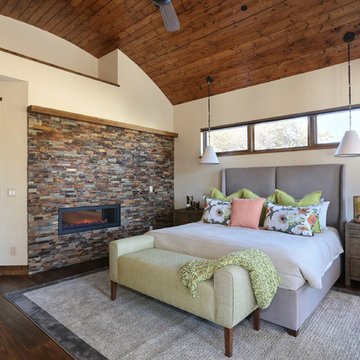
Tahvory Bunting
デンバーにあるラスティックスタイルのおしゃれな寝室 (白い壁、濃色無垢フローリング、両方向型暖炉、石材の暖炉まわり)
デンバーにあるラスティックスタイルのおしゃれな寝室 (白い壁、濃色無垢フローリング、両方向型暖炉、石材の暖炉まわり)
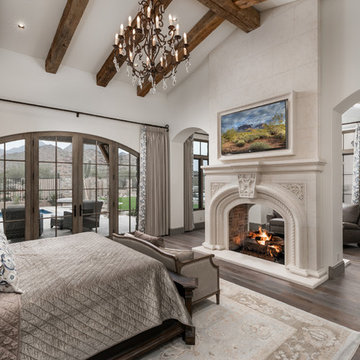
This multi-purpose master suite features beige and velvet plush bedding and throws. The bed faces a two-sided custom built-in fireplace with a flat-screen TV mounted above the mantle. The colors beige and white are the color theme of the entire room creating a neutral and calming space.
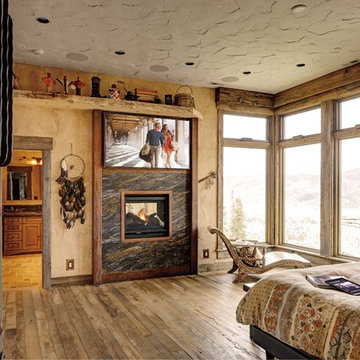
This master suite features a 5.1 ceiling-mounted surround system, Samsung TV, plus an automated fireplace and window blinds. Colorado
ミネアポリスにある中くらいなラスティックスタイルのおしゃれな主寝室 (ベージュの壁、両方向型暖炉、淡色無垢フローリング、石材の暖炉まわり) のレイアウト
ミネアポリスにある中くらいなラスティックスタイルのおしゃれな主寝室 (ベージュの壁、両方向型暖炉、淡色無垢フローリング、石材の暖炉まわり) のレイアウト
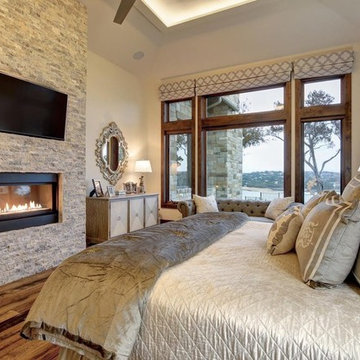
Legacy DCS designed this new build for their reclaimed-loving client. Reclaimed Weathered Boards spice up the fireplace façade and game room walls while Reclaimed Distressed Oak Flooring graces the entire home in a warm glow that perfectly complements the crisp, classic finishes and design.
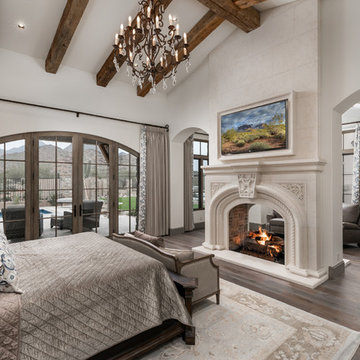
As the preferred custom house architects in Phoenix, implementing details like this cast stone fireplace surround and the natural wood flooring are what they do best.
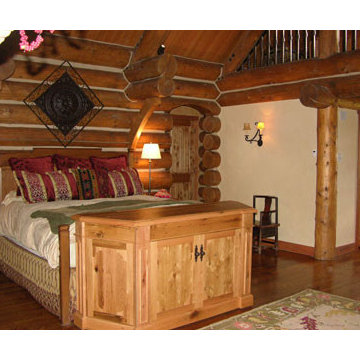
Architects: Bitterroot Design Group
Builders: Bitterroot Timber Frames
Photography: James Mauri
他の地域にある巨大なラスティックスタイルのおしゃれな主寝室 (茶色い壁、濃色無垢フローリング、両方向型暖炉、石材の暖炉まわり) のインテリア
他の地域にある巨大なラスティックスタイルのおしゃれな主寝室 (茶色い壁、濃色無垢フローリング、両方向型暖炉、石材の暖炉まわり) のインテリア
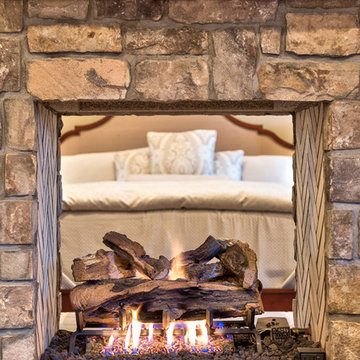
Kevin Meechan Photography
他の地域にある広いラスティックスタイルのおしゃれな客用寝室 (両方向型暖炉、石材の暖炉まわり) のレイアウト
他の地域にある広いラスティックスタイルのおしゃれな客用寝室 (両方向型暖炉、石材の暖炉まわり) のレイアウト
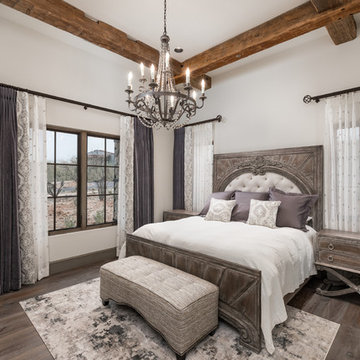
Guest bedrooms exposed beams, wood floors, custom window treatments, and chandelier.
フェニックスにある巨大なラスティックスタイルのおしゃれな主寝室 (白い壁、濃色無垢フローリング、両方向型暖炉、石材の暖炉まわり、茶色い床、表し梁) のレイアウト
フェニックスにある巨大なラスティックスタイルのおしゃれな主寝室 (白い壁、濃色無垢フローリング、両方向型暖炉、石材の暖炉まわり、茶色い床、表し梁) のレイアウト
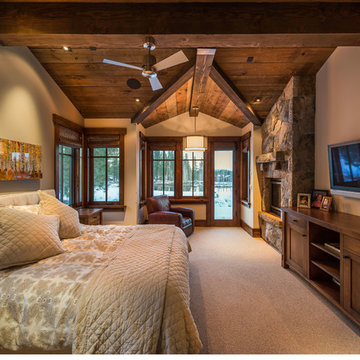
Wool carpet, stone fireplace, reclaimed wood on vaulted ceilings, abundant glass for view and terrace access, custom alder cabinets
(c) SANDBOX and Vance Fox Photography
ブラウンのラスティックスタイルの寝室 (両方向型暖炉) の写真
1
