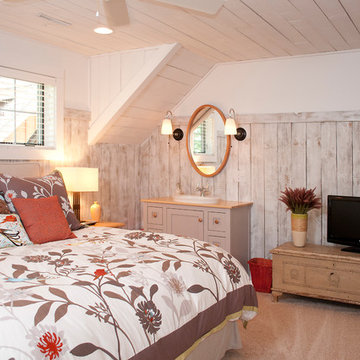ベージュのラスティックスタイルの寝室 (マルチカラーの壁) の写真
絞り込み:
資材コスト
並び替え:今日の人気順
写真 1〜7 枚目(全 7 枚)
1/4
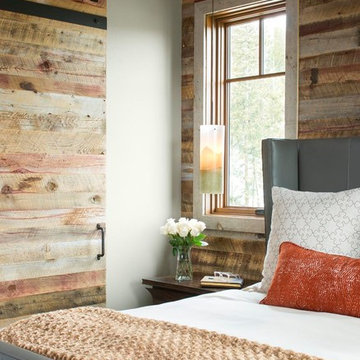
Colorful barn wood anchor the bed wall with windows letting in natural light and warm the earthy tones. Black hardware accents the barn door while glass pendant lights float above the nightstands.
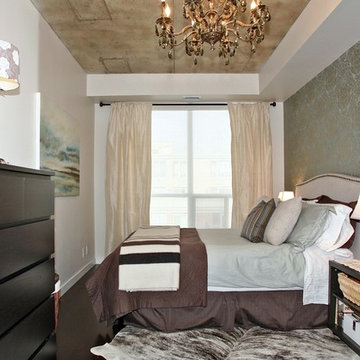
http://downtownphotos.ca/ | When purchased in 2009 this 900 sq ft one bedroom, two bathroom unit combining both classic and industrial finishes was predominantly olive green and in need of an update. With the help of several more neutral wall colours, along with almost all new furnishings and a pop of "Holt Renfrew" pink, this soft loft was transformed into a slightly feminine yet urban and still quite industrial space. The master bedroom is a glamorous take on rustic, traditional Canadian decor by combining an iridescent damask accent wall, silk curtains and a unique vintage chandelier with Canadian artwork, a classic Hudson's Bay blanket and an exotic cowhide rug. The end result is a warm and inviting retreat from the more modern open concept main living area perfect for entertaining.
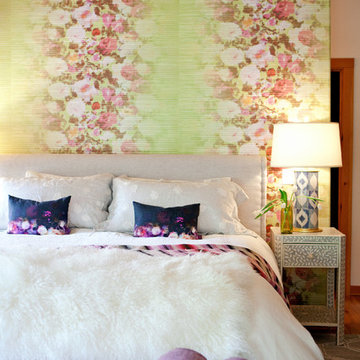
This master suite is a study in balance—girly without veering too close to “man repeller” sweet. The depth of the acid-green floral Elitis “Opulence” wallpaper requires that the rest of the room be steeped in calm with solid fabrics and layered neutrals. A dusty pink herringbone wool daybed keeps the room from floating away on pastels, fluffy pillows, and dainty furniture. Photographer: Carrie Patterson
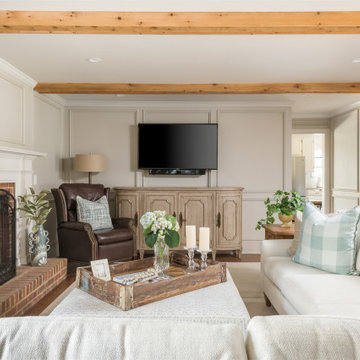
Our design team listened carefully to our clients' wish list. They had a vision of a cozy rustic mountain cabin type master suite retreat. The rustic beams and hardwood floors complement the neutral tones of the walls and trim. Walking into the new primary bathroom gives the same calmness with the colors and materials used in the design.
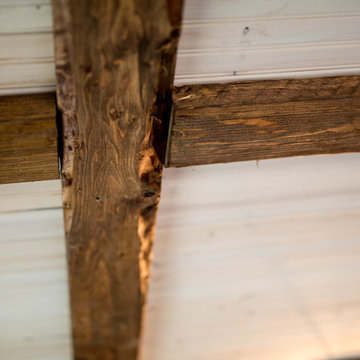
Eric Christensen - I wish photography
ミネアポリスにある中くらいなラスティックスタイルのおしゃれな主寝室 (マルチカラーの壁、淡色無垢フローリング、標準型暖炉、石材の暖炉まわり、マルチカラーの床)
ミネアポリスにある中くらいなラスティックスタイルのおしゃれな主寝室 (マルチカラーの壁、淡色無垢フローリング、標準型暖炉、石材の暖炉まわり、マルチカラーの床)
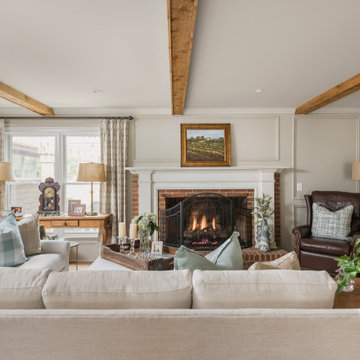
Our design team listened carefully to our clients' wish list. They had a vision of a cozy rustic mountain cabin type master suite retreat. The rustic beams and hardwood floors complement the neutral tones of the walls and trim. Walking into the new primary bathroom gives the same calmness with the colors and materials used in the design.
ベージュのラスティックスタイルの寝室 (マルチカラーの壁) の写真
1
