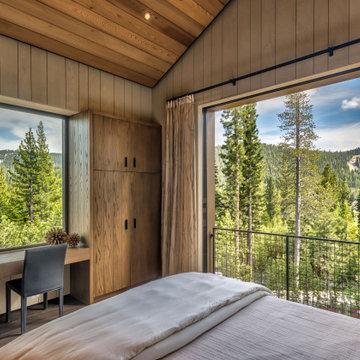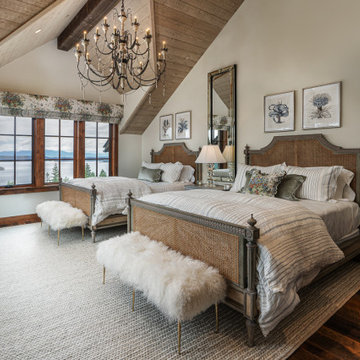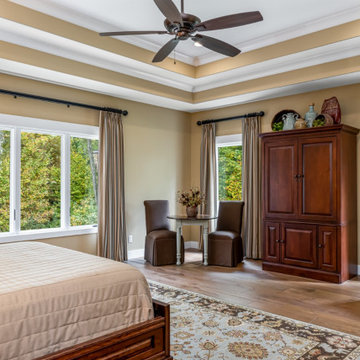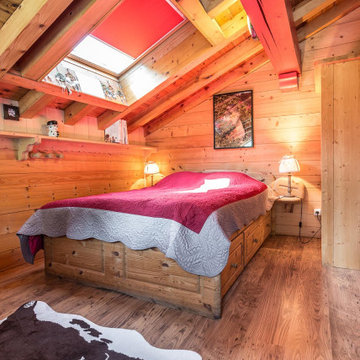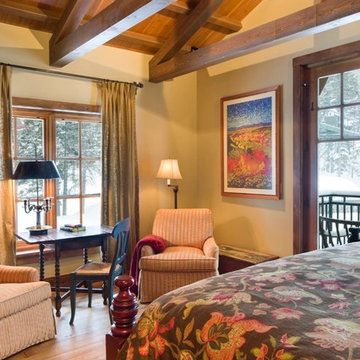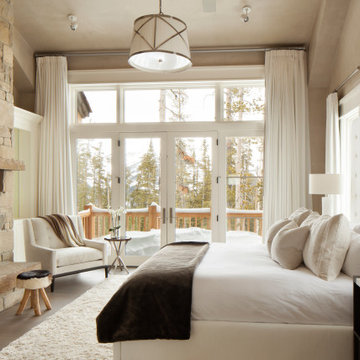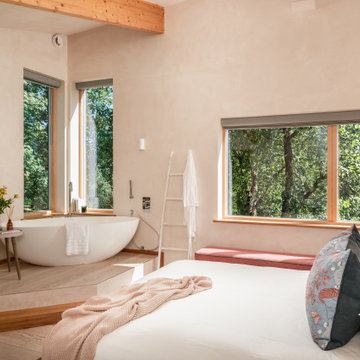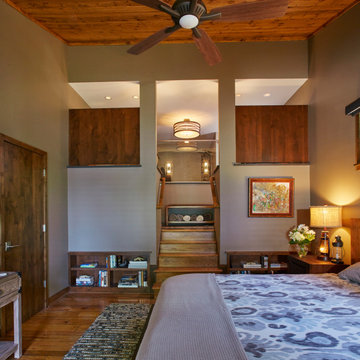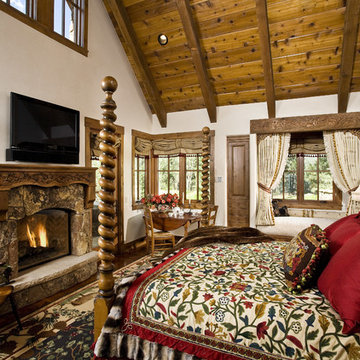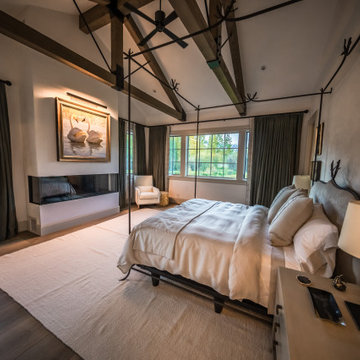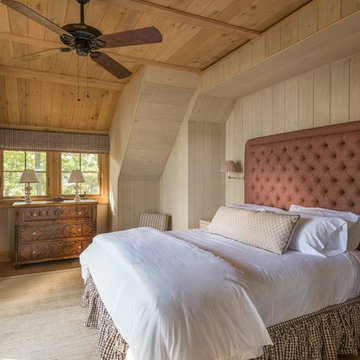ラスティックスタイルの寝室 (全タイプの天井の仕上げ、茶色い床、ベージュの壁) の写真
絞り込み:
資材コスト
並び替え:今日の人気順
写真 1〜20 枚目(全 51 枚)
1/5
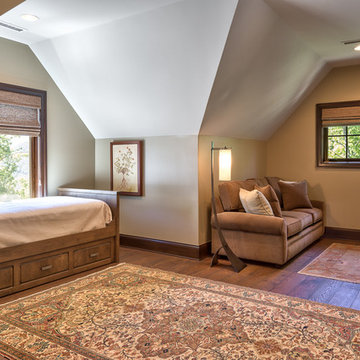
Kevin Meechan Photography
他の地域にある広いラスティックスタイルのおしゃれなロフト寝室 (無垢フローリング、ベージュの壁、茶色い床、三角天井) のレイアウト
他の地域にある広いラスティックスタイルのおしゃれなロフト寝室 (無垢フローリング、ベージュの壁、茶色い床、三角天井) のレイアウト
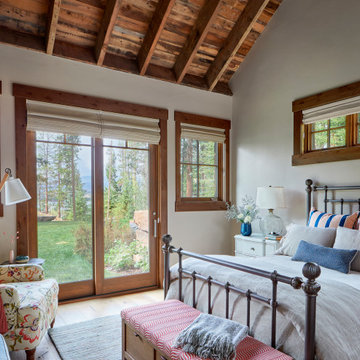
Fun colors and pattern are combined in a lovely way with painted nightstands and a charming metal bed. Reclaimed woods add warmth and texture. Exposed joists at the vaulted ceiling add another layer of detail and richness
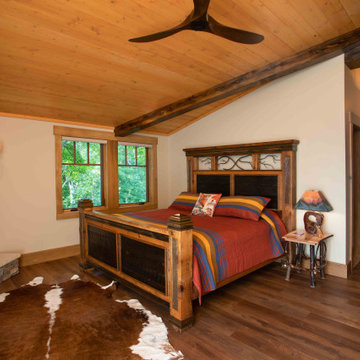
We love it when a home becomes a family compound with wonderful history. That is exactly what this home on Mullet Lake is. The original cottage was built by our client’s father and enjoyed by the family for years. It finally came to the point that there was simply not enough room and it lacked some of the efficiencies and luxuries enjoyed in permanent residences. The cottage is utilized by several families and space was needed to allow for summer and holiday enjoyment. The focus was on creating additional space on the second level, increasing views of the lake, moving interior spaces and the need to increase the ceiling heights on the main level. All these changes led for the need to start over or at least keep what we could and add to it. The home had an excellent foundation, in more ways than one, so we started from there.
It was important to our client to create a northern Michigan cottage using low maintenance exterior finishes. The interior look and feel moved to more timber beam with pine paneling to keep the warmth and appeal of our area. The home features 2 master suites, one on the main level and one on the 2nd level with a balcony. There are 4 additional bedrooms with one also serving as an office. The bunkroom provides plenty of sleeping space for the grandchildren. The great room has vaulted ceilings, plenty of seating and a stone fireplace with vast windows toward the lake. The kitchen and dining are open to each other and enjoy the view.
The beach entry provides access to storage, the 3/4 bath, and laundry. The sunroom off the dining area is a great extension of the home with 180 degrees of view. This allows a wonderful morning escape to enjoy your coffee. The covered timber entry porch provides a direct view of the lake upon entering the home. The garage also features a timber bracketed shed roof system which adds wonderful detail to garage doors.
The home’s footprint was extended in a few areas to allow for the interior spaces to work with the needs of the family. Plenty of living spaces for all to enjoy as well as bedrooms to rest their heads after a busy day on the lake. This will be enjoyed by generations to come.

Photo by Randy O'Rourke
ボストンにある広いラスティックスタイルのおしゃれなロフト寝室 (ベージュの壁、無垢フローリング、標準型暖炉、レンガの暖炉まわり、茶色い床、勾配天井) のレイアウト
ボストンにある広いラスティックスタイルのおしゃれなロフト寝室 (ベージュの壁、無垢フローリング、標準型暖炉、レンガの暖炉まわり、茶色い床、勾配天井) のレイアウト
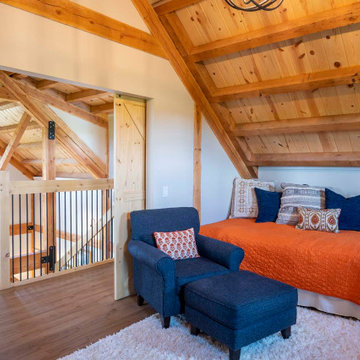
Loft bedroom with sliding barn doors
中くらいなラスティックスタイルのおしゃれなロフト寝室 (ベージュの壁、無垢フローリング、暖炉なし、茶色い床、三角天井、板張り壁) のインテリア
中くらいなラスティックスタイルのおしゃれなロフト寝室 (ベージュの壁、無垢フローリング、暖炉なし、茶色い床、三角天井、板張り壁) のインテリア
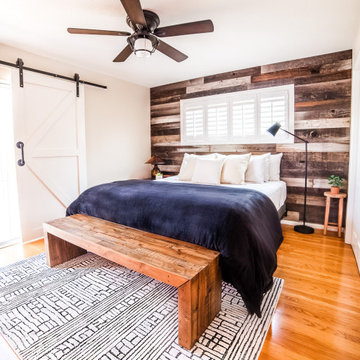
Black, white & tan are the main colors of this master bedroom. With a wood accent wall, minimum decor is needed. I added a rug to ground the space & add a bit of cozy, & I opted to have only 1 end table, which turned out beautifully.
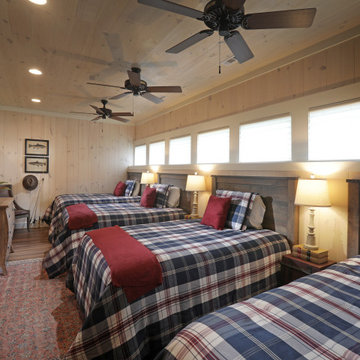
The boys bunkroom was created in unfinished space in the basement and includes 4 twin beds.
アトランタにあるラスティックスタイルのおしゃれな客用寝室 (ベージュの壁、無垢フローリング、茶色い床、板張り天井、板張り壁) のレイアウト
アトランタにあるラスティックスタイルのおしゃれな客用寝室 (ベージュの壁、無垢フローリング、茶色い床、板張り天井、板張り壁) のレイアウト
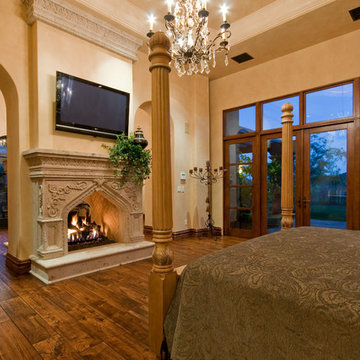
This master suite features a four-post bed frame with forest green embroidered bedding and throws. The bed faces a custom two-sided built-in fireplace with a flat-screen TV mounted above the mantle. The rich colors from the medium wood flooring & the dark bedding options create a moody and calming space.
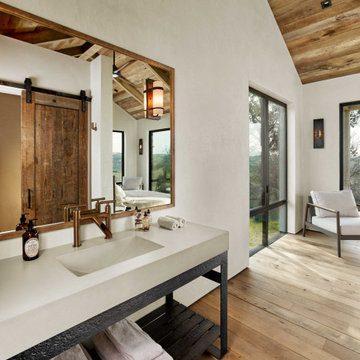
Bespoke guest cabin with rustic finishes and extreme attention to detail. Materials included reclaimed wood for flooring, beams and ceilings and exterior siding. Fleetwood windows and doors, custom barn door. Venetian plaster with custom iron fixtures throughout. Cast concrete counter with faucets by Sonoma Forge.
ラスティックスタイルの寝室 (全タイプの天井の仕上げ、茶色い床、ベージュの壁) の写真
1
