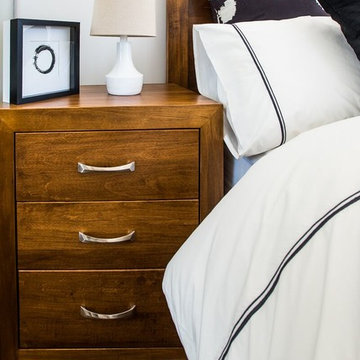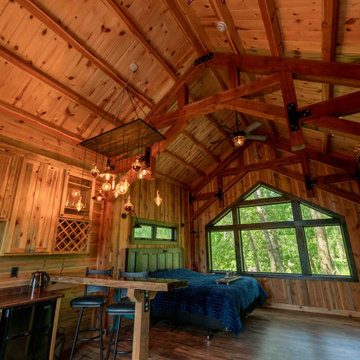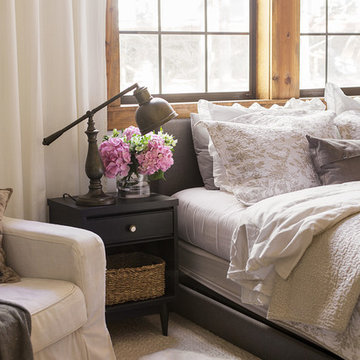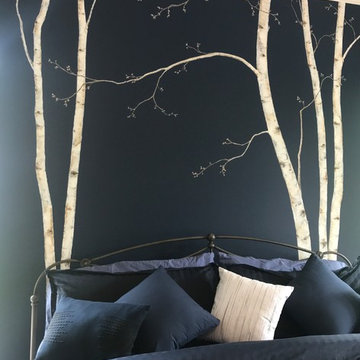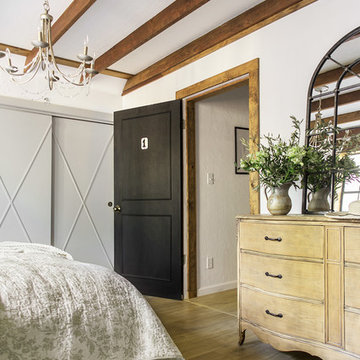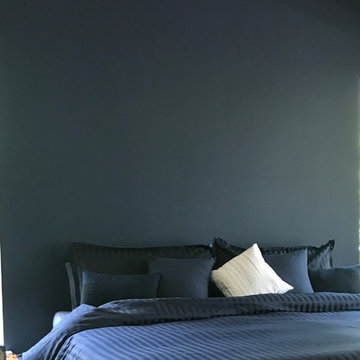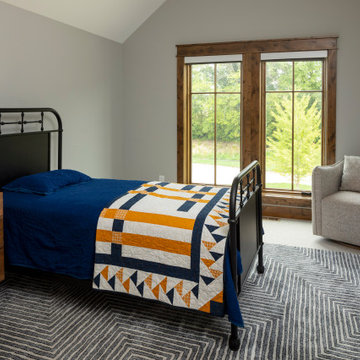低価格のラスティックスタイルの寝室 (茶色い床、グレーの床) の写真
絞り込み:
資材コスト
並び替え:今日の人気順
写真 1〜20 枚目(全 124 枚)
1/5
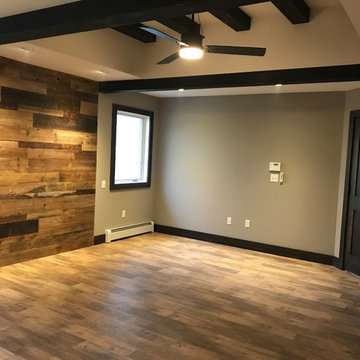
Our owners were looking to upgrade their master bedroom into a hotel-like oasis away from the world with a rustic "ski lodge" feel. The bathroom was gutted, we added some square footage from a closet next door and created a vaulted, spa-like bathroom space with a feature soaking tub. We connected the bedroom to the sitting space beyond to make sure both rooms were able to be used and work together. Added some beams to dress up the ceilings along with a new more modern soffit ceiling complete with an industrial style ceiling fan. The master bed will be positioned at the actual reclaimed barn-wood wall...The gas fireplace is see-through to the sitting area and ties the large space together with a warm accent. This wall is coated in a beautiful venetian plaster. Also included 2 walk-in closet spaces (being fitted with closet systems) and an exercise room.
Pros that worked on the project included: Holly Nase Interiors, S & D Renovations (who coordinated all of the construction), Agentis Kitchen & Bath, Veneshe Master Venetian Plastering, Stoves & Stuff Fireplaces
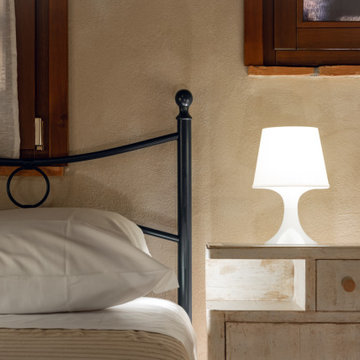
Committenti: Francesca & Davide. Ripresa fotografica: impiego obiettivo 70mm su pieno formato; macchina su treppiedi con allineamento ortogonale dell'inquadratura; impiego luce naturale esistente con l'ausilio di luci flash e luci continue 5500°K. Post-produzione: aggiustamenti base immagine; fusione manuale di livelli con differente esposizione per produrre un'immagine ad alto intervallo dinamico ma realistica; rimozione elementi di disturbo. Obiettivo commerciale: realizzazione fotografie di complemento ad annunci su siti web di affitti come Airbnb, Booking, eccetera; pubblicità su social network.
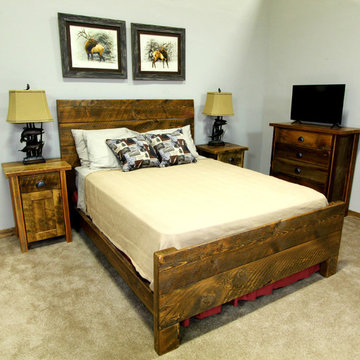
Barn Wood bed made from new rough sawn lumber stained to look like barnwood. Available in Twin,Full,Queen,King,Cal King. Comes complete with Rails,Slats, Bolts and Middle support Rail for King Beds.
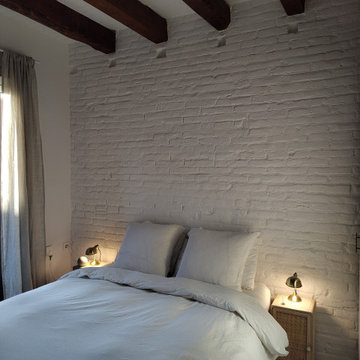
Puesta a punto de un piso en el centro de Barcelona. Los cambios se basaron en pintura, cambio de pavimentos, cambios de luminarias y enchufes, y decoración.
El pavimento escogido fue porcelánico en lamas acabado madera en tono medio. Para darle más calidez y que en invierno el suelo no esté frío se complementó con alfombras de pelo suave, largo medio en tono natural.
Al ser los textiles muy importantes se colocaron cortinas de lino beige, y la ropa de cama en color blanco.
el mobiliario se escogió en su gran mayoría de madera.
El punto final se lo llevan los marcos de fotos y gran espejo en el comedor.
El cambio de look de cocina se consiguió con la pintura del techo, pintar la cenefa por encima del azulejo, pintar los tubos que quedaban a la vista, cambiar la iluminación y utilizar cortinas de lino para tapar las zonas abiertas

Très belle réalisation d'une Tiny House sur Lacanau, fait par l’entreprise Ideal Tiny.
A la demande du client, le logement a été aménagé avec plusieurs filets LoftNets afin de rentabiliser l’espace, sécuriser l’étage et créer un espace de relaxation suspendu permettant de converser un maximum de luminosité dans la pièce.
Références : Deux filets d'habitation noirs en mailles tressées 15 mm pour la mezzanine et le garde-corps à l’étage et un filet d'habitation beige en mailles tressées 45 mm pour la terrasse extérieure.
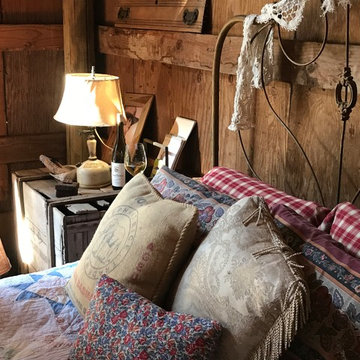
Fun with re-purposing a barn stall into a rustic guest bedroom.
ポートランドにある小さなラスティックスタイルのおしゃれな客用寝室 (茶色い壁、淡色無垢フローリング、茶色い床)
ポートランドにある小さなラスティックスタイルのおしゃれな客用寝室 (茶色い壁、淡色無垢フローリング、茶色い床)
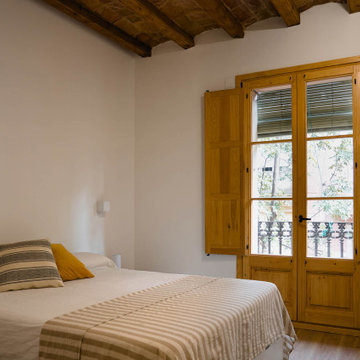
Nos encontramos ante una vivienda en la calle Verdi de geometría alargada y muy compartimentada. El reto está en conseguir que la luz que entra por la fachada principal y el patio de isla inunde todos los espacios de la vivienda que anteriormente quedaban oscuros.
¡Qué gran sorpresa cuando descubrimos un techo de bovedillas en buen estado con unas preciosas vigas de madera y una pared de ladrillo macizo! Y todavía mejor, cuando a nuestros clientes les encantó la idea de dejarlo visto.
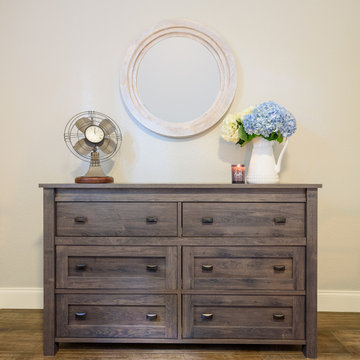
Jennifer Egoavil Design
All photos © Mike Healey Photography
ダラスにある小さなラスティックスタイルのおしゃれな客用寝室 (グレーの壁、濃色無垢フローリング、暖炉なし、茶色い床) のレイアウト
ダラスにある小さなラスティックスタイルのおしゃれな客用寝室 (グレーの壁、濃色無垢フローリング、暖炉なし、茶色い床) のレイアウト
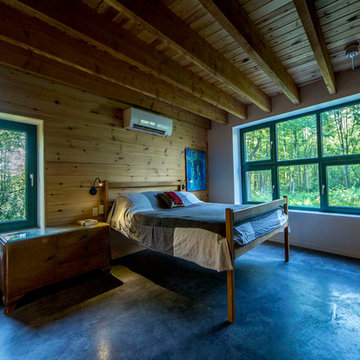
For this project, the goals were straight forward - a low energy, low maintenance home that would allow the "60 something couple” time and money to enjoy all their interests. Accessibility was also important since this is likely their last home. In the end the style is minimalist, but the raw, natural materials add texture that give the home a warm, inviting feeling.
The home has R-67.5 walls, R-90 in the attic, is extremely air tight (0.4 ACH) and is oriented to work with the sun throughout the year. As a result, operating costs of the home are minimal. The HVAC systems were chosen to work efficiently, but not to be complicated. They were designed to perform to the highest standards, but be simple enough for the owners to understand and manage.
The owners spend a lot of time camping and traveling and wanted the home to capture the same feeling of freedom that the outdoors offers. The spaces are practical, easy to keep clean and designed to create a free flowing space that opens up to nature beyond the large triple glazed Passive House windows. Built-in cubbies and shelving help keep everything organized and there is no wasted space in the house - Enough space for yoga, visiting family, relaxing, sculling boats and two home offices.
The most frequent comment of visitors is how relaxed they feel. This is a result of the unique connection to nature, the abundance of natural materials, great air quality, and the play of light throughout the house.
The exterior of the house is simple, but a striking reflection of the local farming environment. The materials are low maintenance, as is the landscaping. The siting of the home combined with the natural landscaping gives privacy and encourages the residents to feel close to local flora and fauna.
Photo Credit: Leon T. Switzer/Front Page Media Group
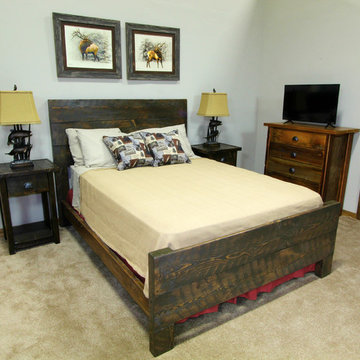
Barn Wood bed made from new rough sawn lumber stained to look like barnwood. Available in Twin,Full,Queen,King,Cal King. Comes complete with Rails,Slats, Bolts and Middle support Rail for King Beds.
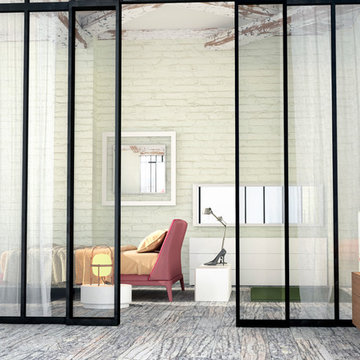
Primera infografía realizada por el estudio para un proyecto de habitación. Estudiamos la distribución y el diseño de la misma. La idea generadora del espacio es mantener los elementos propios de la vivienda, que en este caso son el ladrillo y las vigas.
Partiendo de ello, marcamos una separación del circundante mediante un cerramiento de hojas abatibles con estructura metálica negra. Las vigas presentan un decapado para mantener el encanto, el calor y el romanticismo del espacio, lo cual da como resultado un estilo vintage. Por último, pintamos el ladrillo de blanco para aportar luminosidad a la estancia, en contraste con un suelo porcelánico en tonos grises que tiene un gran impacto visual.
Por su parte, todo el mobiliario propuesto es de líneas rectas y presenta notas de color para aportar energía al espacio. La iluminación juega un papel importante para marcar la escena.

We converted the original 1920's 240 SF garage into a Poetry/Writing Studio by removing the flat roof, and adding a cathedral-ceiling gable roof, with a loft sleeping space reached by library ladder. The kitchenette is minimal--sink, under-counter refrigerator and hot plate. Behind the frosted glass folding door on the left, the toilet, on the right, a shower.
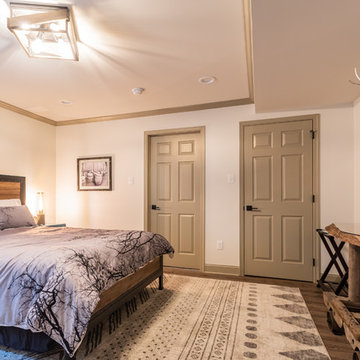
This rustic-inspired basement includes an entertainment area, two bars, and a gaming area. The renovation created a bathroom and guest room from the original office and exercise room. To create the rustic design the renovation used different naturally textured finishes, such as Coretec hard pine flooring, wood-look porcelain tile, wrapped support beams, walnut cabinetry, natural stone backsplashes, and fireplace surround,
低価格のラスティックスタイルの寝室 (茶色い床、グレーの床) の写真
1
