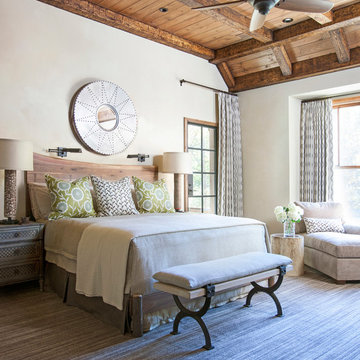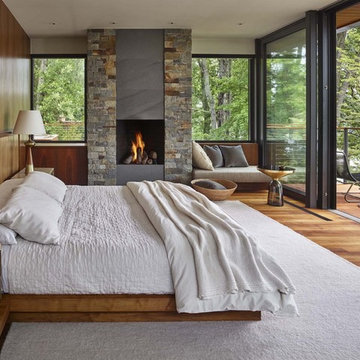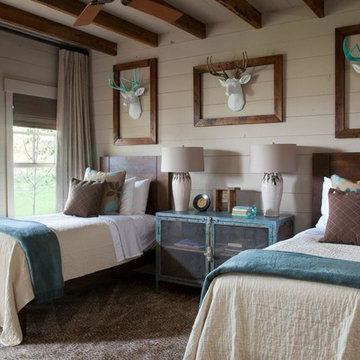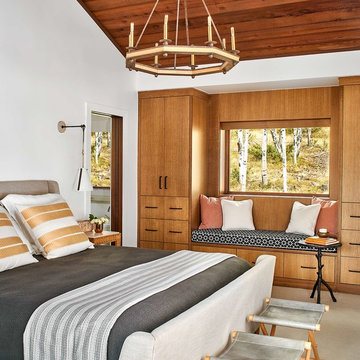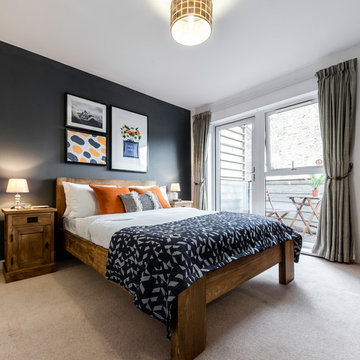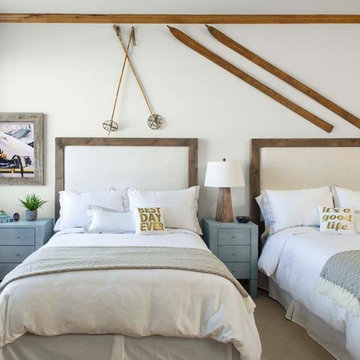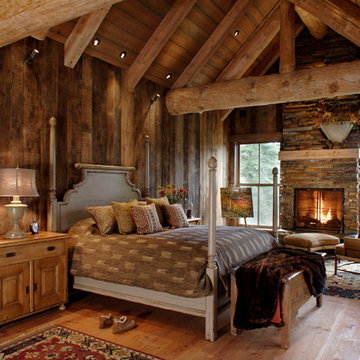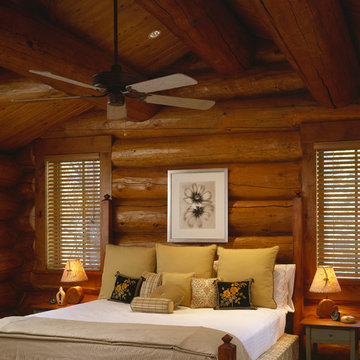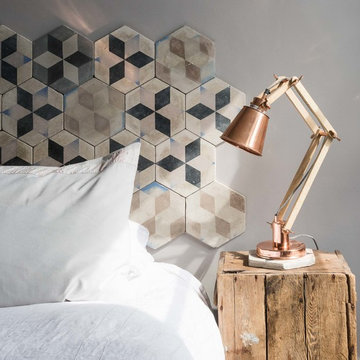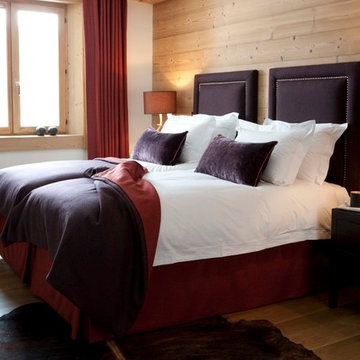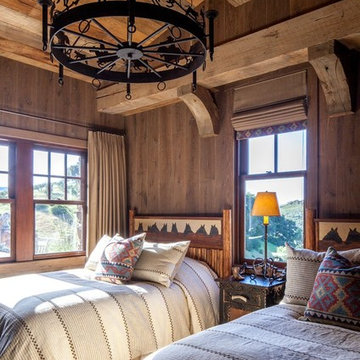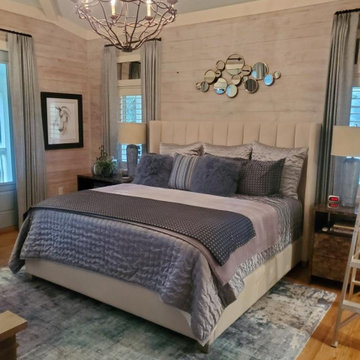ラスティックスタイルの寝室 (黒いカーテン、照明) の写真
絞り込み:
資材コスト
並び替え:今日の人気順
写真 1〜20 枚目(全 79 枚)
1/4

This Farmhouse Style Napa cabin features vaulted ceilings and walls cladded with our patina pine, sourced from century-old barn boards with original weathering and saw marks. The wood used here was reclaimed from a Wisconsin dairy barn. Also incorporated in the design are nearly 2,000 board feet of our interior rough pine trim.
Situated in the center of wine country, this cabin in the woods was designed by Wade Design Architects.
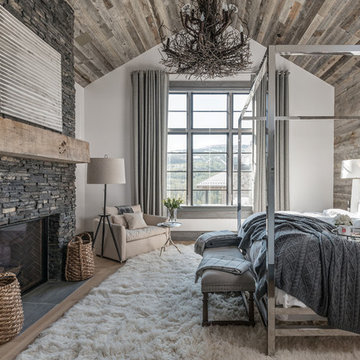
Hillside Residence by Locati Architects, Interior Design by Tracey Byrne, Photography by Audrey Hall
他の地域にあるラスティックスタイルのおしゃれな寝室 (照明) のレイアウト
他の地域にあるラスティックスタイルのおしゃれな寝室 (照明) のレイアウト
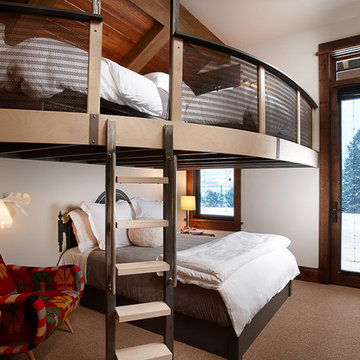
This project was a collaboration of Abby Hetherington and Kath Costani's creative talent.
他の地域にあるラスティックスタイルのおしゃれなロフト寝室 (白い壁、カーペット敷き、照明)
他の地域にあるラスティックスタイルのおしゃれなロフト寝室 (白い壁、カーペット敷き、照明)
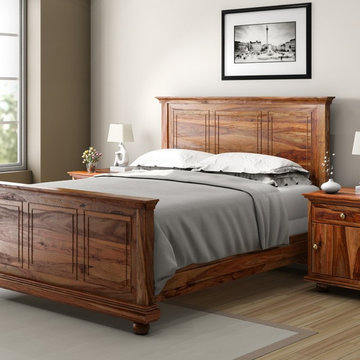
We began with the simple yet dynamic mission style and added a few contemporary elements to create our exciting Modern Mission Platform Bed Frame that includes a bed with head and foot board. This expertly hand crafted solid hardwood bed frame with end tables is inspired by the California Mission style famous for its clean lines and uncluttered design.
We offer four different bed sizes so you can choose the bed that’s right for you; Full, Queen, King or California King. The platform bed includes the frame, headboard and footboard. The solid wood bed stands on ball feet with plenty space underneath for easy cleaning or under the bed storage.
The two matching bedside cabinets stand off the floor on ball feet. Each box style night stand and are designed with a top drawer and a large single door bottom cabinet. The table top extends just beyond the frame.
This contemporary solid wood bed frame ensemble is constructed with solid Indian Rosewood, a premium hardwood ideal for furniture you plan on using because it is both durable and strong.
Special Features:
• Hand rubbed stain and finish
• Polished modern knobs on nightstands
• Hand cut details
Dimensions:
Queen:
Mattress Dimensions: 60" W X 80" L
Overall: 64" W X 86" L X 60" H
Headboard: 60" High X 3" Thick
Footboard: 30" High X 3" Thick
King:
Mattress Dimensions: 76" W X 80" L
Overall: 80" W X 86" L X 60" H
Headboard: 60" High X 3" Thick
Footboard: 30" High X 3" Thick
California King:
Mattress Dimensions: 72" W X 84" L
Overall: 76" W X 90" L X 60" H
Headboard: 60" High X 3" Thick
Footboard: 30" High X 3" Thick
Nightstands (Set of 2): 22" L X 18" D X 24" H
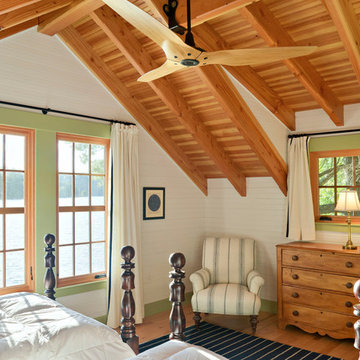
All wood finishes. This project was a Guest House for a long time Battle Associates Client. Smaller, smaller, smaller the owners kept saying about the guest cottage right on the water's edge. The result was an intimate, almost diminutive, two bedroom cottage for extended family visitors. White beadboard interiors and natural wood structure keep the house light and airy. The fold-away door to the screen porch allows the space to flow beautifully.
Photographer: Nancy Belluscio
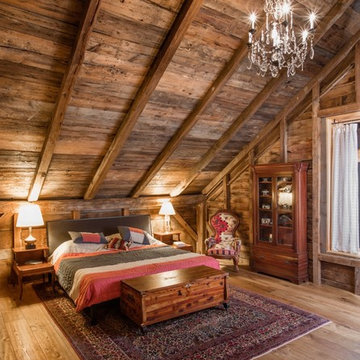
Bob Schatz
バーリントンにある広いラスティックスタイルのおしゃれな主寝室 (茶色い壁、濃色無垢フローリング、暖炉なし、茶色い床、照明、ベッド下のラグ) のインテリア
バーリントンにある広いラスティックスタイルのおしゃれな主寝室 (茶色い壁、濃色無垢フローリング、暖炉なし、茶色い床、照明、ベッド下のラグ) のインテリア
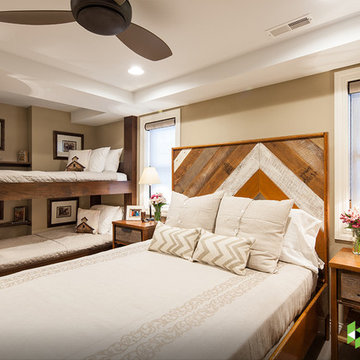
Photo: Brian Barkley © 2015 Houzz
他の地域にあるラスティックスタイルのおしゃれな客用寝室 (ベージュの壁、暖炉なし、照明) のインテリア
他の地域にあるラスティックスタイルのおしゃれな客用寝室 (ベージュの壁、暖炉なし、照明) のインテリア
ラスティックスタイルの寝室 (黒いカーテン、照明) の写真
1
