ラスティックスタイルの浴室・バスルーム (一体型トイレ 、独立型洗面台) の写真
絞り込み:
資材コスト
並び替え:今日の人気順
写真 1〜20 枚目(全 74 枚)
1/4

マイアミにあるお手頃価格のラスティックスタイルのおしゃれな浴室 (中間色木目調キャビネット、バリアフリー、一体型トイレ 、ベージュのタイル、モザイクタイル、白い壁、モザイクタイル、オーバーカウンターシンク、ソープストーンの洗面台、マルチカラーの床、開き戸のシャワー、グレーの洗面カウンター、洗面台2つ、独立型洗面台、落し込みパネル扉のキャビネット) の写真
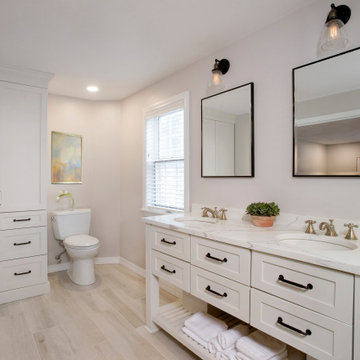
The clients asked for a master bath with a ranch style, tranquil spa feeling. The large master bathroom has two separate spaces; a bath tub/shower room and a spacious area for dressing, the vanity, storage and toilet. The floor in the wet room is a pebble mosaic. The walls are large porcelain, marble looking tile. The main room has a wood-like porcelain, plank tile.

Kids Full Bath with Sloped Ceilings
ラスティックスタイルのおしゃれな子供用バスルーム (ガラス扉のキャビネット、中間色木目調キャビネット、置き型浴槽、コーナー設置型シャワー、一体型トイレ 、ベージュの壁、無垢フローリング、御影石の洗面台、茶色い床、開き戸のシャワー、白い洗面カウンター、洗面台1つ、独立型洗面台、三角天井、塗装板張りの壁) の写真
ラスティックスタイルのおしゃれな子供用バスルーム (ガラス扉のキャビネット、中間色木目調キャビネット、置き型浴槽、コーナー設置型シャワー、一体型トイレ 、ベージュの壁、無垢フローリング、御影石の洗面台、茶色い床、開き戸のシャワー、白い洗面カウンター、洗面台1つ、独立型洗面台、三角天井、塗装板張りの壁) の写真
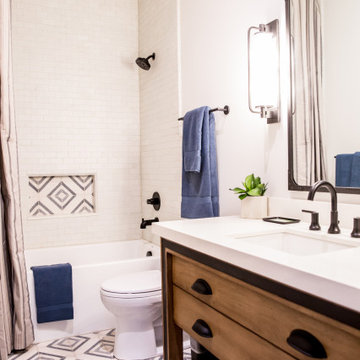
A beautiful modern mountain bathroom designed with rustic elements, brass finishes, white and blue tile design.
ソルトレイクシティにあるお手頃価格の中くらいなラスティックスタイルのおしゃれなバスルーム (浴槽なし) (独立型洗面台、家具調キャビネット、中間色木目調キャビネット、アルコーブ型浴槽、シャワー付き浴槽 、一体型トイレ 、アンダーカウンター洗面器、シャワーカーテン、白い洗面カウンター、洗面台1つ) の写真
ソルトレイクシティにあるお手頃価格の中くらいなラスティックスタイルのおしゃれなバスルーム (浴槽なし) (独立型洗面台、家具調キャビネット、中間色木目調キャビネット、アルコーブ型浴槽、シャワー付き浴槽 、一体型トイレ 、アンダーカウンター洗面器、シャワーカーテン、白い洗面カウンター、洗面台1つ) の写真

バーリントンにあるラスティックスタイルのおしゃれなバスルーム (浴槽なし) (グレーのキャビネット、オープン型シャワー、一体型トイレ 、白いタイル、サブウェイタイル、グレーの壁、磁器タイルの床、ベッセル式洗面器、木製洗面台、グレーの床、シャワーカーテン、洗面台1つ、独立型洗面台、フラットパネル扉のキャビネット) の写真
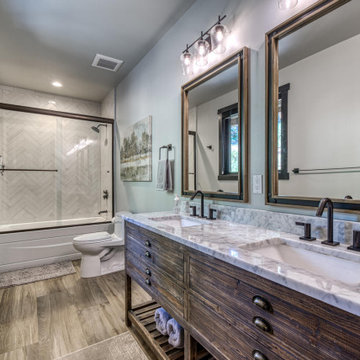
ボイシにあるラスティックスタイルのおしゃれな浴室 (家具調キャビネット、ヴィンテージ仕上げキャビネット、シャワー付き浴槽 、一体型トイレ 、白いタイル、セラミックタイル、グレーの壁、セラミックタイルの床、アンダーカウンター洗面器、大理石の洗面台、グレーの床、引戸のシャワー、白い洗面カウンター、洗面台2つ、独立型洗面台) の写真
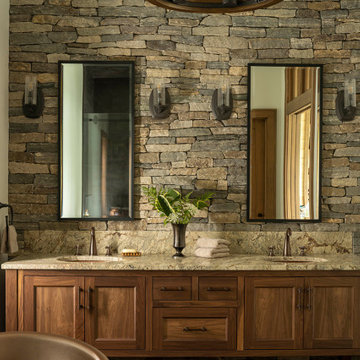
ニューヨークにあるラグジュアリーな中くらいなラスティックスタイルのおしゃれなマスターバスルーム (フラットパネル扉のキャビネット、中間色木目調キャビネット、置き型浴槽、バリアフリー、一体型トイレ 、白い壁、スレートの床、アンダーカウンター洗面器、御影石の洗面台、グレーの床、開き戸のシャワー、ブラウンの洗面カウンター、シャワーベンチ、洗面台2つ、独立型洗面台、板張り天井) の写真
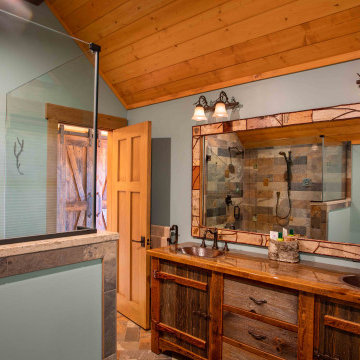
We love it when a home becomes a family compound with wonderful history. That is exactly what this home on Mullet Lake is. The original cottage was built by our client’s father and enjoyed by the family for years. It finally came to the point that there was simply not enough room and it lacked some of the efficiencies and luxuries enjoyed in permanent residences. The cottage is utilized by several families and space was needed to allow for summer and holiday enjoyment. The focus was on creating additional space on the second level, increasing views of the lake, moving interior spaces and the need to increase the ceiling heights on the main level. All these changes led for the need to start over or at least keep what we could and add to it. The home had an excellent foundation, in more ways than one, so we started from there.
It was important to our client to create a northern Michigan cottage using low maintenance exterior finishes. The interior look and feel moved to more timber beam with pine paneling to keep the warmth and appeal of our area. The home features 2 master suites, one on the main level and one on the 2nd level with a balcony. There are 4 additional bedrooms with one also serving as an office. The bunkroom provides plenty of sleeping space for the grandchildren. The great room has vaulted ceilings, plenty of seating and a stone fireplace with vast windows toward the lake. The kitchen and dining are open to each other and enjoy the view.
The beach entry provides access to storage, the 3/4 bath, and laundry. The sunroom off the dining area is a great extension of the home with 180 degrees of view. This allows a wonderful morning escape to enjoy your coffee. The covered timber entry porch provides a direct view of the lake upon entering the home. The garage also features a timber bracketed shed roof system which adds wonderful detail to garage doors.
The home’s footprint was extended in a few areas to allow for the interior spaces to work with the needs of the family. Plenty of living spaces for all to enjoy as well as bedrooms to rest their heads after a busy day on the lake. This will be enjoyed by generations to come.
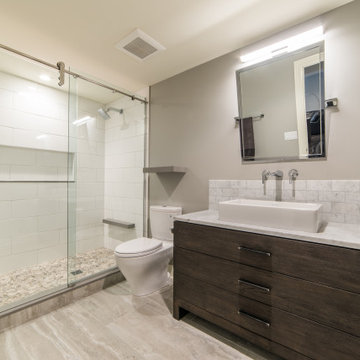
シカゴにある中くらいなラスティックスタイルのおしゃれなバスルーム (浴槽なし) (茶色いキャビネット、アルコーブ型シャワー、一体型トイレ 、ベッセル式洗面器、引戸のシャワー、ニッチ、洗面台1つ、独立型洗面台) の写真

As a retreat in an isolated setting both vanity and privacy were lesser priorities in this bath design where a view takes priority over a mirror.
シカゴにある高級な中くらいなラスティックスタイルのおしゃれなバスルーム (浴槽なし) (フラットパネル扉のキャビネット、淡色木目調キャビネット、コーナー設置型シャワー、一体型トイレ 、白いタイル、磁器タイル、白い壁、スレートの床、ベッセル式洗面器、木製洗面台、黒い床、開き戸のシャワー、ブラウンの洗面カウンター、ニッチ、洗面台1つ、独立型洗面台、表し梁、板張り壁) の写真
シカゴにある高級な中くらいなラスティックスタイルのおしゃれなバスルーム (浴槽なし) (フラットパネル扉のキャビネット、淡色木目調キャビネット、コーナー設置型シャワー、一体型トイレ 、白いタイル、磁器タイル、白い壁、スレートの床、ベッセル式洗面器、木製洗面台、黒い床、開き戸のシャワー、ブラウンの洗面カウンター、ニッチ、洗面台1つ、独立型洗面台、表し梁、板張り壁) の写真
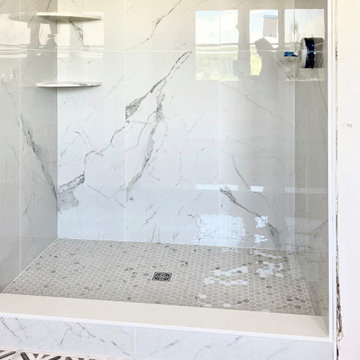
ボストンにあるラグジュアリーな広いラスティックスタイルのおしゃれなマスターバスルーム (フラットパネル扉のキャビネット、中間色木目調キャビネット、置き型浴槽、アルコーブ型シャワー、一体型トイレ 、白いタイル、大理石タイル、大理石の床、アンダーカウンター洗面器、大理石の洗面台、グレーの床、オープンシャワー、白い洗面カウンター、洗面台2つ、独立型洗面台) の写真
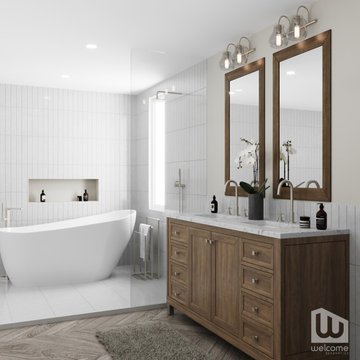
Santa Barbara - Classically Chic. This collection blends natural stones and elements to create a space that is airy and bright.
ロサンゼルスにある高級な広いラスティックスタイルのおしゃれなマスターバスルーム (家具調キャビネット、中間色木目調キャビネット、置き型浴槽、オープン型シャワー、一体型トイレ 、白いタイル、サブウェイタイル、白い壁、磁器タイルの床、アンダーカウンター洗面器、クオーツストーンの洗面台、白い床、オープンシャワー、白い洗面カウンター、ニッチ、洗面台2つ、独立型洗面台) の写真
ロサンゼルスにある高級な広いラスティックスタイルのおしゃれなマスターバスルーム (家具調キャビネット、中間色木目調キャビネット、置き型浴槽、オープン型シャワー、一体型トイレ 、白いタイル、サブウェイタイル、白い壁、磁器タイルの床、アンダーカウンター洗面器、クオーツストーンの洗面台、白い床、オープンシャワー、白い洗面カウンター、ニッチ、洗面台2つ、独立型洗面台) の写真

Clawfoot Tub
Teak Twist Stool
Plants in Bathroom
Wood "look" Ceramic Tile on the walls
ワシントンD.C.にあるお手頃価格の小さなラスティックスタイルのおしゃれなマスターバスルーム (シェーカースタイル扉のキャビネット、青いキャビネット、猫足バスタブ、洗い場付きシャワー、一体型トイレ 、グレーのタイル、セメントタイル、グレーの壁、コンクリートの床、一体型シンク、クオーツストーンの洗面台、グレーの床、白い洗面カウンター、洗濯室、洗面台1つ、独立型洗面台) の写真
ワシントンD.C.にあるお手頃価格の小さなラスティックスタイルのおしゃれなマスターバスルーム (シェーカースタイル扉のキャビネット、青いキャビネット、猫足バスタブ、洗い場付きシャワー、一体型トイレ 、グレーのタイル、セメントタイル、グレーの壁、コンクリートの床、一体型シンク、クオーツストーンの洗面台、グレーの床、白い洗面カウンター、洗濯室、洗面台1つ、独立型洗面台) の写真
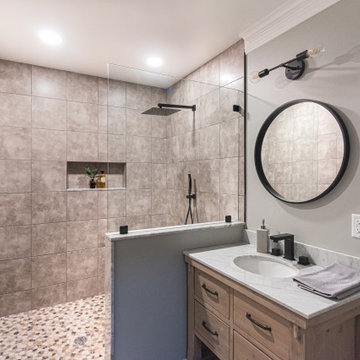
Gardner/Fox created this clients' ultimate man cave! What began as an unfinished basement is now 2,250 sq. ft. of rustic modern inspired joy! The different amenities in this space include a wet bar, poker, billiards, foosball, entertainment area, 3/4 bath, sauna, home gym, wine wall, and last but certainly not least, a golf simulator. To create a harmonious rustic modern look the design includes reclaimed barnwood, matte black accents, and modern light fixtures throughout the space.
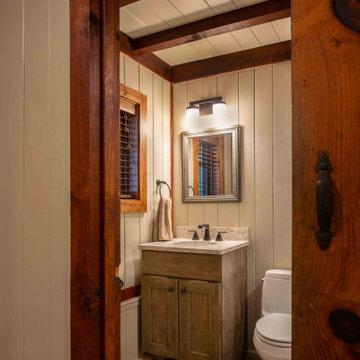
The client came to us to assist with transforming their small family cabin into a year-round residence that would continue the family legacy. The home was originally built by our client’s grandfather so keeping much of the existing interior woodwork and stone masonry fireplace was a must. They did not want to lose the rustic look and the warmth of the pine paneling. The view of Lake Michigan was also to be maintained. It was important to keep the home nestled within its surroundings.
There was a need to update the kitchen, add a laundry & mud room, install insulation, add a heating & cooling system, provide additional bedrooms and more bathrooms. The addition to the home needed to look intentional and provide plenty of room for the entire family to be together. Low maintenance exterior finish materials were used for the siding and trims as well as natural field stones at the base to match the original cabin’s charm.
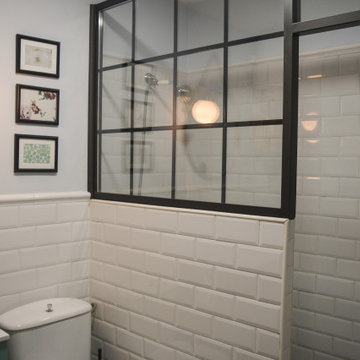
他の地域にあるお手頃価格の小さなラスティックスタイルのおしゃれなマスターバスルーム (フラットパネル扉のキャビネット、中間色木目調キャビネット、バリアフリー、一体型トイレ 、ベージュのタイル、セラミックタイル、ベージュの壁、磁器タイルの床、ベッセル式洗面器、タイルの洗面台、白い洗面カウンター、トイレ室、洗面台1つ、独立型洗面台、表し梁) の写真

The clients asked for a master bath with a ranch style, tranquil spa feeling. The large master bathroom has two separate spaces; a bath tub/shower room and a spacious area for dressing, the vanity, storage and toilet. The floor in the wet room is a pebble mosaic. The walls are large porcelain, marble looking tile. The main room has a wood-like porcelain, plank tile. The plumbing comes up through the floor (and is boxed in) because the vanity is on an outside wall.
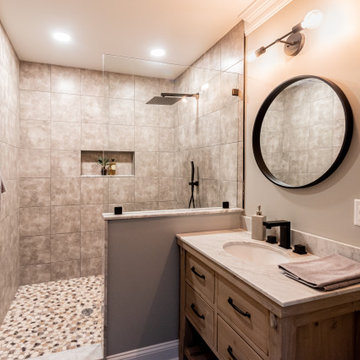
Gardner/Fox created this clients' ultimate man cave! What began as an unfinished basement is now 2,250 sq. ft. of rustic modern inspired joy! The different amenities in this space include a wet bar, poker, billiards, foosball, entertainment area, 3/4 bath, sauna, home gym, wine wall, and last but certainly not least, a golf simulator. To create a harmonious rustic modern look the design includes reclaimed barnwood, matte black accents, and modern light fixtures throughout the space.
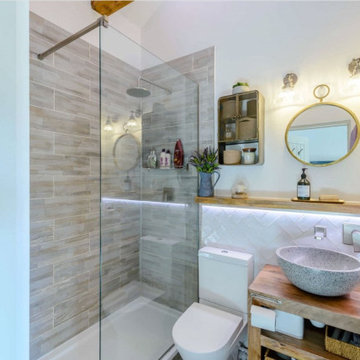
En-suite with nickel fittings, crushed stone sink, herringbone tiled spashback, mango wood vanity and shelving, LED strip lights
ケントにあるラグジュアリーな小さなラスティックスタイルのおしゃれなマスターバスルーム (オープンシェルフ、中間色木目調キャビネット、オープン型シャワー、一体型トイレ 、白いタイル、磁器タイル、グレーの壁、セラミックタイルの床、コンソール型シンク、木製洗面台、グレーの床、オープンシャワー、照明、洗面台1つ、独立型洗面台、三角天井) の写真
ケントにあるラグジュアリーな小さなラスティックスタイルのおしゃれなマスターバスルーム (オープンシェルフ、中間色木目調キャビネット、オープン型シャワー、一体型トイレ 、白いタイル、磁器タイル、グレーの壁、セラミックタイルの床、コンソール型シンク、木製洗面台、グレーの床、オープンシャワー、照明、洗面台1つ、独立型洗面台、三角天井) の写真

La stanza da bagno ha uno stile allineato al resto dell'abitazione, con rivestimenti in legno e colori neutri. Il rivestimento a mezza parete in piastrelle di ceramica e la vasca freestanding richiamano lo stile rustico di una classica casa in campagna, al fine di rispondere all'obiettivo principale del progetto: non perdere la continuità con il posto.
ラスティックスタイルの浴室・バスルーム (一体型トイレ 、独立型洗面台) の写真
1