小さなラスティックスタイルの浴室・バスルーム (分離型トイレ、茶色い壁) の写真
絞り込み:
資材コスト
並び替え:今日の人気順
写真 1〜20 枚目(全 46 枚)
1/5

This guest bathroom has white marble tile in the shower and small herringbone mosaic on the floor. The shower tile is taken all the way to the ceiling to emphasize height and create a larger volume in an otherwise small space.
large 12 x24 marble tiles were cut down in three widths, to create a pleasing rhythm and pattern. The sink cabinet also has a marble top.
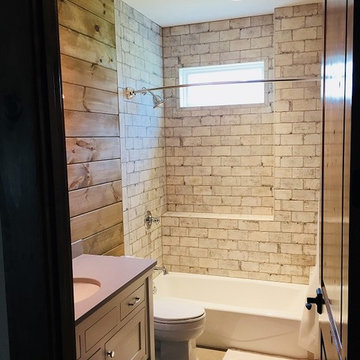
wood walls and tile shower
アトランタにあるお手頃価格の小さなラスティックスタイルのおしゃれなバスルーム (浴槽なし) (シェーカースタイル扉のキャビネット、中間色木目調キャビネット、アルコーブ型浴槽、分離型トイレ、マルチカラーのタイル、磁器タイル、茶色い壁、トラバーチンの床、アンダーカウンター洗面器、珪岩の洗面台、ベージュの床) の写真
アトランタにあるお手頃価格の小さなラスティックスタイルのおしゃれなバスルーム (浴槽なし) (シェーカースタイル扉のキャビネット、中間色木目調キャビネット、アルコーブ型浴槽、分離型トイレ、マルチカラーのタイル、磁器タイル、茶色い壁、トラバーチンの床、アンダーカウンター洗面器、珪岩の洗面台、ベージュの床) の写真
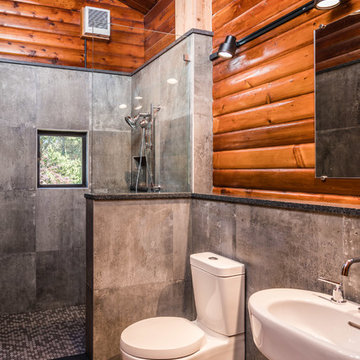
Interior of Lopez Sound Remodel:
Bill Evans Photography
シアトルにある高級な小さなラスティックスタイルのおしゃれなマスターバスルーム (オープン型シャワー、グレーのタイル、セメントタイル、セラミックタイルの床、ペデスタルシンク、グレーの床、オープンシャワー、分離型トイレ、茶色い壁、人工大理石カウンター) の写真
シアトルにある高級な小さなラスティックスタイルのおしゃれなマスターバスルーム (オープン型シャワー、グレーのタイル、セメントタイル、セラミックタイルの床、ペデスタルシンク、グレーの床、オープンシャワー、分離型トイレ、茶色い壁、人工大理石カウンター) の写真
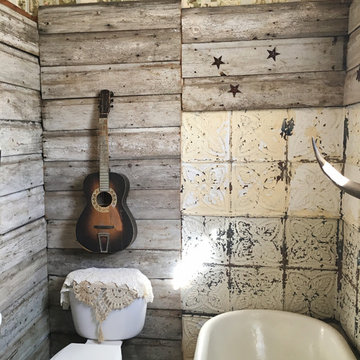
Vintage Photo, Jonnie Andersen
他の地域にある低価格の小さなラスティックスタイルのおしゃれな浴室 (レイズドパネル扉のキャビネット、ヴィンテージ仕上げキャビネット、猫足バスタブ、分離型トイレ、ベージュのタイル、メタルタイル、茶色い壁、リノリウムの床、一体型シンク) の写真
他の地域にある低価格の小さなラスティックスタイルのおしゃれな浴室 (レイズドパネル扉のキャビネット、ヴィンテージ仕上げキャビネット、猫足バスタブ、分離型トイレ、ベージュのタイル、メタルタイル、茶色い壁、リノリウムの床、一体型シンク) の写真
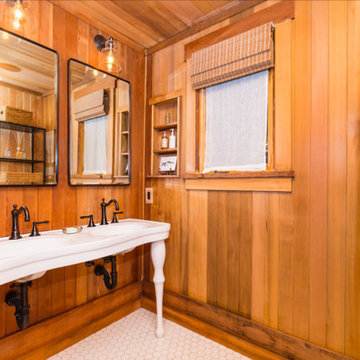
Bathroom in Rustic remodel nestled in the lush Mill Valley Hills, North Bay of San Francisco.
Leila Seppa Photography.
サンフランシスコにある小さなラスティックスタイルのおしゃれなマスターバスルーム (オープンシェルフ、コーナー設置型シャワー、分離型トイレ、茶色い壁、ペデスタルシンク) の写真
サンフランシスコにある小さなラスティックスタイルのおしゃれなマスターバスルーム (オープンシェルフ、コーナー設置型シャワー、分離型トイレ、茶色い壁、ペデスタルシンク) の写真
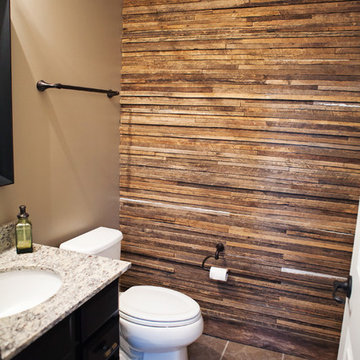
コロンバスにある小さなラスティックスタイルのおしゃれなバスルーム (浴槽なし) (フラットパネル扉のキャビネット、黒いキャビネット、分離型トイレ、茶色い壁、セラミックタイルの床、アンダーカウンター洗面器、御影石の洗面台、茶色い床) の写真
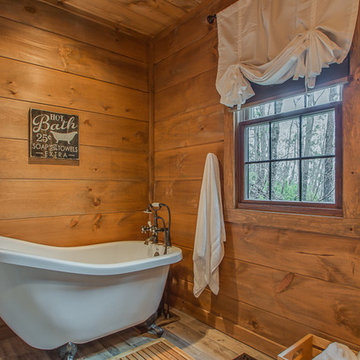
ナッシュビルにあるお手頃価格の小さなラスティックスタイルのおしゃれな子供用バスルーム (フラットパネル扉のキャビネット、白いキャビネット、置き型浴槽、分離型トイレ、グレーのタイル、セラミックタイル、茶色い壁、セラミックタイルの床、オーバーカウンターシンク、御影石の洗面台、グレーの床、シャワーカーテン) の写真
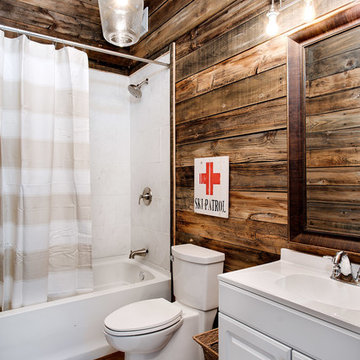
F2FOTO
ニューヨークにあるお手頃価格の小さなラスティックスタイルのおしゃれなバスルーム (浴槽なし) (白いキャビネット、シャワー付き浴槽 、セラミックタイル、茶色い壁、濃色無垢フローリング、人工大理石カウンター、茶色い床、レイズドパネル扉のキャビネット、分離型トイレ、茶色いタイル、一体型シンク、シャワーカーテン) の写真
ニューヨークにあるお手頃価格の小さなラスティックスタイルのおしゃれなバスルーム (浴槽なし) (白いキャビネット、シャワー付き浴槽 、セラミックタイル、茶色い壁、濃色無垢フローリング、人工大理石カウンター、茶色い床、レイズドパネル扉のキャビネット、分離型トイレ、茶色いタイル、一体型シンク、シャワーカーテン) の写真
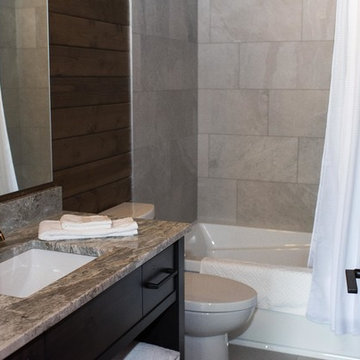
Gorgeous custom rental cabins built for the Sandpiper Resort in Harrison Mills, BC. Some key features include timber frame, quality Wodotone siding, and interior design finishes to create a luxury cabin experience.
Photo by Brooklyn D Photography
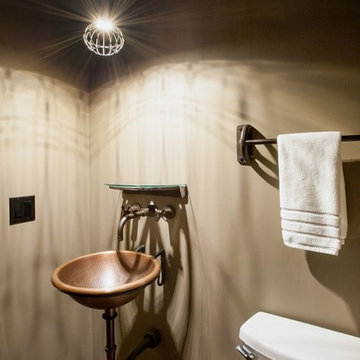
シアトルにあるお手頃価格の小さなラスティックスタイルのおしゃれなバスルーム (浴槽なし) (分離型トイレ、茶色い壁、無垢フローリング、壁付け型シンク、茶色い床) の写真
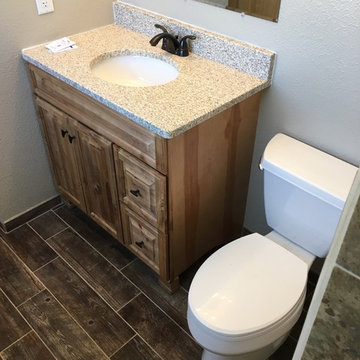
Complete Bathroom Remodel. The existing shower was roughly 32" x 32" with a wall separating a closet for the opposing bathroom. The wall/closet was removed and the shower expanded to a 32"W x 42"L. Wood looking 6"x24" tile on the floor and 12"x12" tile on the walls. Tile-in drain installed along with 2 small corner benches. Rustic vanity with granite top and new light fixture.
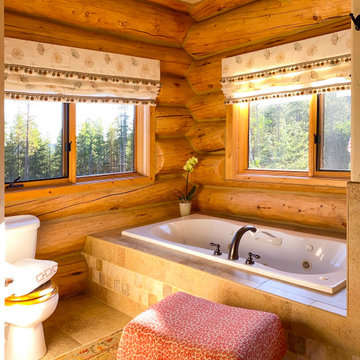
ダラスにある高級な小さなラスティックスタイルのおしゃれなマスターバスルーム (分離型トイレ、磁器タイルの床、ベージュの床、板張り壁、ドロップイン型浴槽、茶色い壁、表し梁) の写真
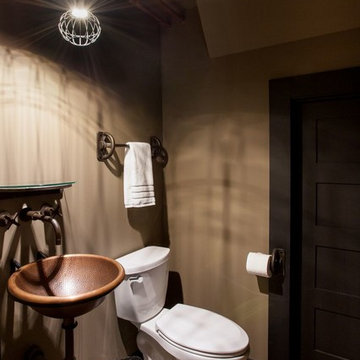
シアトルにあるお手頃価格の小さなラスティックスタイルのおしゃれなバスルーム (浴槽なし) (分離型トイレ、茶色い壁、無垢フローリング、壁付け型シンク、茶色い床) の写真
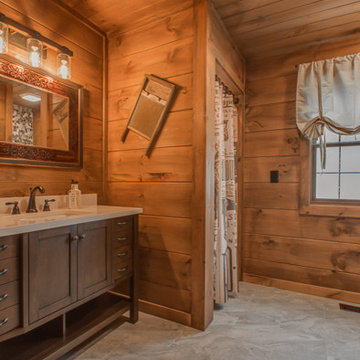
ナッシュビルにあるお手頃価格の小さなラスティックスタイルのおしゃれな子供用バスルーム (フラットパネル扉のキャビネット、茶色いキャビネット、置き型浴槽、分離型トイレ、マルチカラーのタイル、石タイル、茶色い壁、セラミックタイルの床、オーバーカウンターシンク、御影石の洗面台、グレーの床) の写真
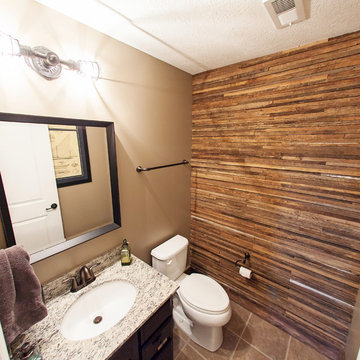
コロンバスにある小さなラスティックスタイルのおしゃれなバスルーム (浴槽なし) (フラットパネル扉のキャビネット、黒いキャビネット、分離型トイレ、茶色い壁、セラミックタイルの床、アンダーカウンター洗面器、御影石の洗面台、茶色い床) の写真
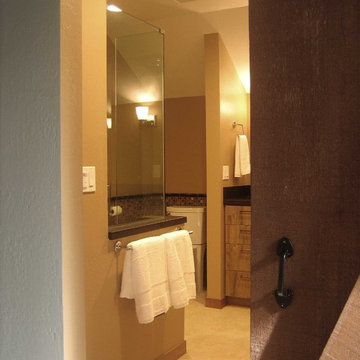
This master bath sports a wall of cabinetry with shelf storage above and hanging storage below. The sink is set for a wheelchair access, the shower has no curb so a wheelchair can roll in freely. A linear drain keeps the shower floor flat. The frameless glass door pivots in both directions. The sink faucet has an unusual slider handle that moves forward and backward--simple universal design. The porcelain tile floors are electrically heated.
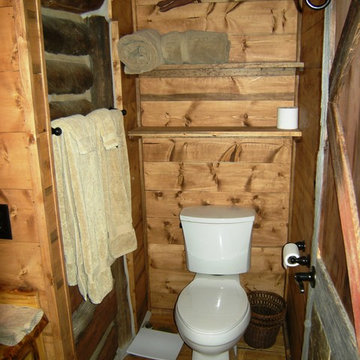
デンバーにある小さなラスティックスタイルのおしゃれなバスルーム (浴槽なし) (分離型トイレ、茶色い壁、無垢フローリング、ベッセル式洗面器、フラットパネル扉のキャビネット、淡色木目調キャビネット、木製洗面台) の写真
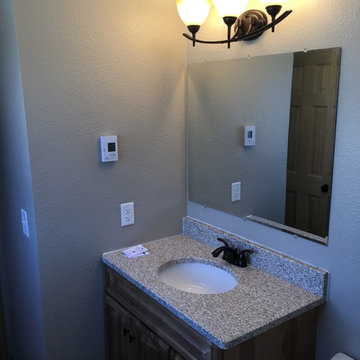
Complete Bathroom Remodel. The existing shower was roughly 32" x 32" with a wall separating a closet for the opposing bathroom. The wall/closet was removed and the shower expanded to a 32"W x 42"L. Wood looking 6"x24" tile on the floor and 12"x12" tile on the walls. Tile-in drain installed along with 2 small corner benches. Rustic vanity with granite top and new light fixture.
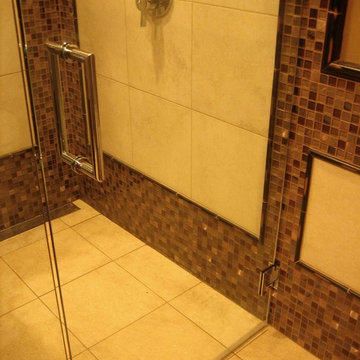
This master bath sports a wall of cabinetry with shelf storage above and hanging storage below. The sink is set for a wheelchair access, the shower has no curb so a wheelchair can roll in freely. A linear drain keeps the shower floor flat. The frameless glass door pivots in both directions. The sink faucet has an unusual slider handle that moves forward and backward--simple universal design. The porcelain tile floors are electrically heated.
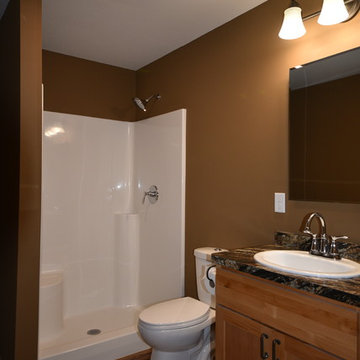
ミネアポリスにあるお手頃価格の小さなラスティックスタイルのおしゃれな浴室 (フラットパネル扉のキャビネット、淡色木目調キャビネット、アルコーブ型シャワー、分離型トイレ、茶色い壁、ラミネートの床、オーバーカウンターシンク、御影石の洗面台、茶色い床) の写真
小さなラスティックスタイルの浴室・バスルーム (分離型トイレ、茶色い壁) の写真
1