ラスティックスタイルの浴室・バスルーム (バリアフリー、茶色い壁) の写真
絞り込み:
資材コスト
並び替え:今日の人気順
写真 1〜20 枚目(全 57 枚)
1/4
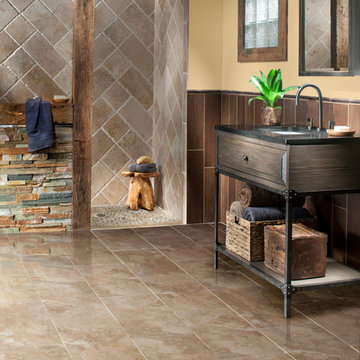
Tarsus Beige Polished Porcelain Tile 12in. x 24in.
Gold Pebble Marble Mosaic 12in. x 12in.
Golden Harvest Slate Panel Ledger 6in. x 24in.
Antique Parma Brushed Travertine Tile 8in. x 8in.
Antique Parma Travertine Tile 8in. x 16in.

The master bathroom is one of our favorite features of this home. The spacious room gives husband and wife their own sink and storage areas. Toward the back of the room there is a copper Japanese soaking tub that fills from the ceiling. Frosted windows allow for plenty of light to come into the room while also maintaining privacy.
Photography by Todd Crawford.
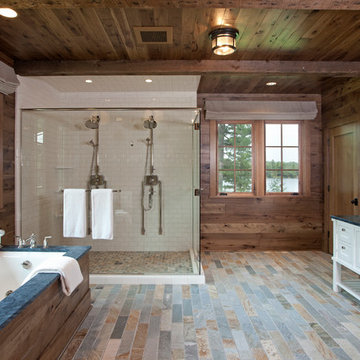
Builder: John Kraemer & Sons | Architect: TEA2 Architects | Interior Design: Marcia Morine | Photography: Landmark Photography
ミネアポリスにあるラスティックスタイルのおしゃれなマスターバスルーム (中間色木目調キャビネット、珪岩の洗面台、ドロップイン型浴槽、バリアフリー、白いタイル、サブウェイタイル、茶色い壁、スレートの床) の写真
ミネアポリスにあるラスティックスタイルのおしゃれなマスターバスルーム (中間色木目調キャビネット、珪岩の洗面台、ドロップイン型浴槽、バリアフリー、白いタイル、サブウェイタイル、茶色い壁、スレートの床) の写真
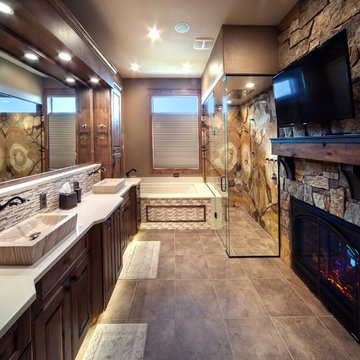
Kelly Erickson: Pierce Designer
他の地域にあるラスティックスタイルのおしゃれな浴室 (ベッセル式洗面器、レイズドパネル扉のキャビネット、濃色木目調キャビネット、クオーツストーンの洗面台、バリアフリー、ベージュのタイル、セラミックタイル、茶色い壁) の写真
他の地域にあるラスティックスタイルのおしゃれな浴室 (ベッセル式洗面器、レイズドパネル扉のキャビネット、濃色木目調キャビネット、クオーツストーンの洗面台、バリアフリー、ベージュのタイル、セラミックタイル、茶色い壁) の写真
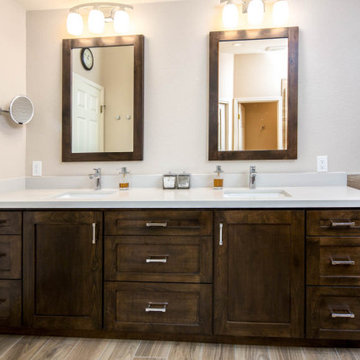
Master Bathroom with warmth and ease of use, second story bathroom with linear drain (Zero Entry) and recessed medicine cabinets that look like framed mirrors matching vanity cabinets.
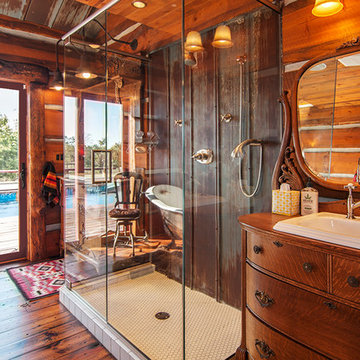
All the wood used in the remodel of this ranch house in South Central Kansas is reclaimed material. Berry Craig, the owner of Reclaimed Wood Creations Inc. searched the country to find the right woods to make this home a reflection of his abilities and a work of art. It started as a 50 year old metal building on a ranch, and was striped down to the red iron structure and completely transformed. It showcases his talent of turning a dream into a reality when it comes to anything wood. Show him a picture of what you would like and he can make it!

Travertin cendré
Meuble Modulnova
Plafond vieux bois
リヨンにあるラグジュアリーな中くらいなラスティックスタイルのおしゃれなバスルーム (浴槽なし) (グレーのキャビネット、バリアフリー、グレーのタイル、石スラブタイル、トラバーチンの床、オーバーカウンターシンク、ライムストーンの洗面台、茶色い壁、オープンシャワー) の写真
リヨンにあるラグジュアリーな中くらいなラスティックスタイルのおしゃれなバスルーム (浴槽なし) (グレーのキャビネット、バリアフリー、グレーのタイル、石スラブタイル、トラバーチンの床、オーバーカウンターシンク、ライムストーンの洗面台、茶色い壁、オープンシャワー) の写真
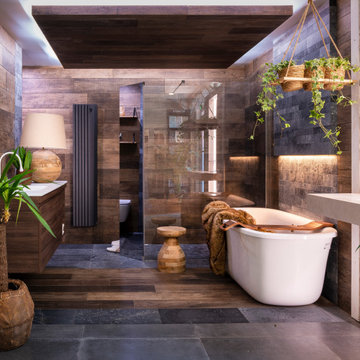
Salle de bain style chalet.
Présente au showroom de la Trinité à Nice
ニースにある広いラスティックスタイルのおしゃれなマスターバスルーム (茶色いキャビネット、置き型浴槽、バリアフリー、壁掛け式トイレ、茶色いタイル、ライムストーンタイル、茶色い壁、コンソール型シンク、オープンシャワー、白い洗面カウンター、洗面台1つ、フローティング洗面台) の写真
ニースにある広いラスティックスタイルのおしゃれなマスターバスルーム (茶色いキャビネット、置き型浴槽、バリアフリー、壁掛け式トイレ、茶色いタイル、ライムストーンタイル、茶色い壁、コンソール型シンク、オープンシャワー、白い洗面カウンター、洗面台1つ、フローティング洗面台) の写真
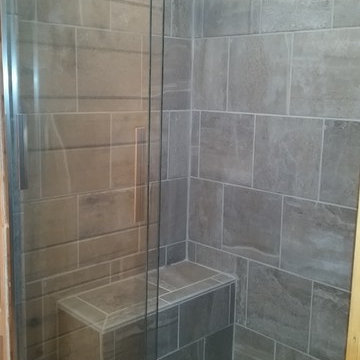
Style, texture, color and function! From unique natural stone to bench seating and shower base recessed into the floor, this space has it all. Light grays, large tile, and stone work make this space perfect for the clients log cabin style home.
Designer/Project Manager-
Shenley Schenk.
General Contractor-
Mike Corsi Construction.
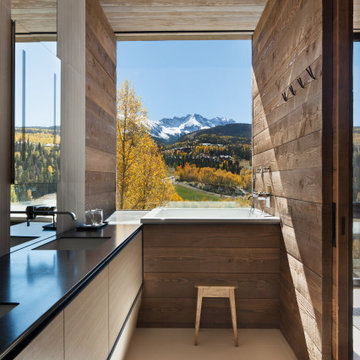
デンバーにあるラスティックスタイルのおしゃれな浴室 (フラットパネル扉のキャビネット、ベージュのキャビネット、和式浴槽、バリアフリー、壁掛け式トイレ、磁器タイル、茶色い壁、磁器タイルの床、アンダーカウンター洗面器、ステンレスの洗面台、ベージュの床、開き戸のシャワー、黒い洗面カウンター、シャワーベンチ、洗面台2つ、フローティング洗面台、板張り天井、板張り壁、白いタイル) の写真
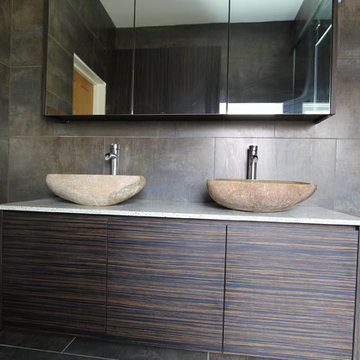
Increation
ロンドンにあるお手頃価格の小さなラスティックスタイルのおしゃれなマスターバスルーム (ベッセル式洗面器、フラットパネル扉のキャビネット、濃色木目調キャビネット、コンクリートの洗面台、バリアフリー、茶色いタイル、セラミックタイル、茶色い壁、セラミックタイルの床) の写真
ロンドンにあるお手頃価格の小さなラスティックスタイルのおしゃれなマスターバスルーム (ベッセル式洗面器、フラットパネル扉のキャビネット、濃色木目調キャビネット、コンクリートの洗面台、バリアフリー、茶色いタイル、セラミックタイル、茶色い壁、セラミックタイルの床) の写真
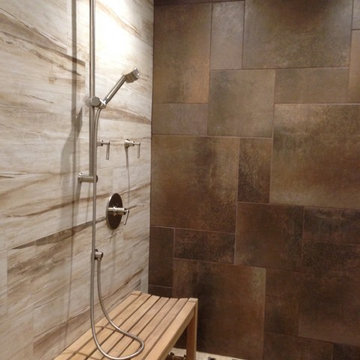
ニューヨークにある高級な広いラスティックスタイルのおしゃれなマスターバスルーム (アンダーカウンター洗面器、フラットパネル扉のキャビネット、濃色木目調キャビネット、御影石の洗面台、バリアフリー、分離型トイレ、茶色いタイル、磁器タイル、茶色い壁、磁器タイルの床) の写真
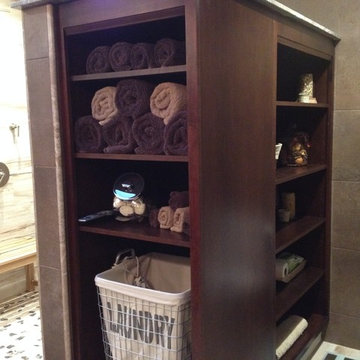
ニューヨークにある高級な広いラスティックスタイルのおしゃれなマスターバスルーム (アンダーカウンター洗面器、フラットパネル扉のキャビネット、濃色木目調キャビネット、御影石の洗面台、バリアフリー、分離型トイレ、茶色いタイル、磁器タイル、茶色い壁、磁器タイルの床) の写真
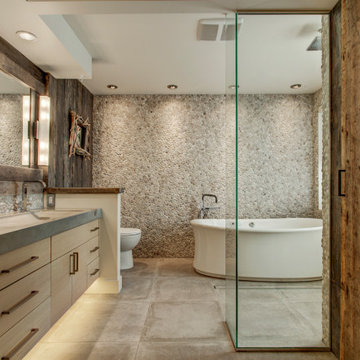
他の地域にある高級な広いラスティックスタイルのおしゃれなマスターバスルーム (フラットパネル扉のキャビネット、バリアフリー、グレーのタイル、セメントタイルの床、コンクリートの洗面台、グレーの床、オープンシャワー、グレーの洗面カウンター、淡色木目調キャビネット、茶色い壁、アンダーカウンター洗面器、洗面台2つ、フローティング洗面台) の写真
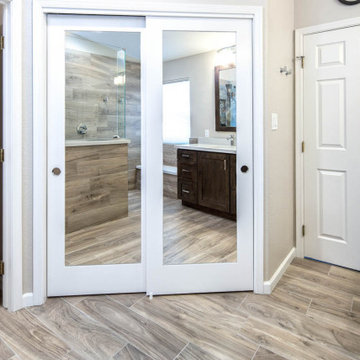
Master Bathroom with warmth and ease of use, second story bathroom with linear drain (Zero Entry) and recessed medicine cabinets that look like framed mirrors matching vanity cabinets.
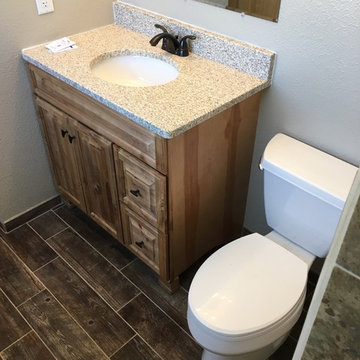
Complete Bathroom Remodel. The existing shower was roughly 32" x 32" with a wall separating a closet for the opposing bathroom. The wall/closet was removed and the shower expanded to a 32"W x 42"L. Wood looking 6"x24" tile on the floor and 12"x12" tile on the walls. Tile-in drain installed along with 2 small corner benches. Rustic vanity with granite top and new light fixture.
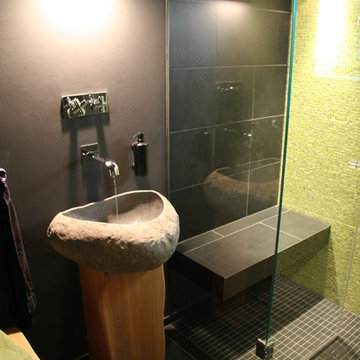
ケルンにある小さなラスティックスタイルのおしゃれなバスルーム (浴槽なし) (フラットパネル扉のキャビネット、中間色木目調キャビネット、バリアフリー、黒いタイル、セメントタイル、茶色い壁、セメントタイルの床、ベッセル式洗面器、茶色い床、開き戸のシャワー) の写真
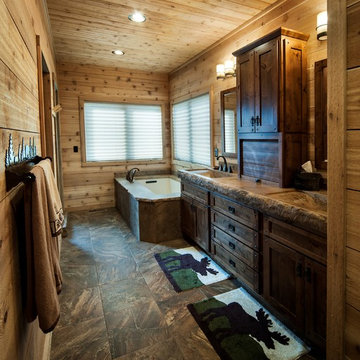
Kelly Erickson: Pierce Designer
他の地域にあるラスティックスタイルのおしゃれな浴室 (シェーカースタイル扉のキャビネット、ヴィンテージ仕上げキャビネット、コンクリートの洗面台、バリアフリー、茶色いタイル、茶色い壁) の写真
他の地域にあるラスティックスタイルのおしゃれな浴室 (シェーカースタイル扉のキャビネット、ヴィンテージ仕上げキャビネット、コンクリートの洗面台、バリアフリー、茶色いタイル、茶色い壁) の写真
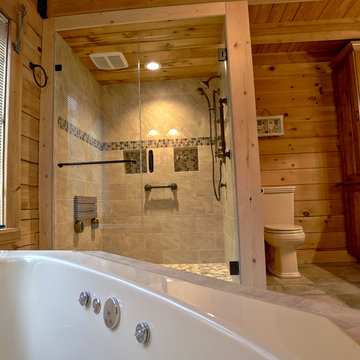
Farmhouse Master Bathroom with a barrier free shower
Hickory Rustic Durango Kraftmaid Vanity and Linen Cabinets with granite vanity top
Comfort Height Toto Toilet
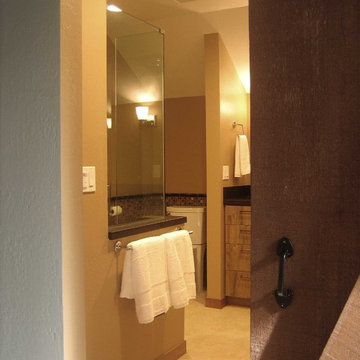
This master bath sports a wall of cabinetry with shelf storage above and hanging storage below. The sink is set for a wheelchair access, the shower has no curb so a wheelchair can roll in freely. A linear drain keeps the shower floor flat. The frameless glass door pivots in both directions. The sink faucet has an unusual slider handle that moves forward and backward--simple universal design. The porcelain tile floors are electrically heated.
ラスティックスタイルの浴室・バスルーム (バリアフリー、茶色い壁) の写真
1