ラスティックスタイルの浴室・バスルーム (マルチカラーの床、青い壁) の写真
絞り込み:
資材コスト
並び替え:今日の人気順
写真 1〜20 枚目(全 21 枚)
1/4
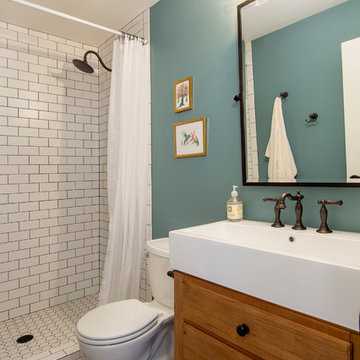
シアトルにある高級な小さなラスティックスタイルのおしゃれなバスルーム (浴槽なし) (家具調キャビネット、中間色木目調キャビネット、アルコーブ型シャワー、分離型トイレ、白いタイル、セラミックタイル、青い壁、磁器タイルの床、コンソール型シンク、マルチカラーの床、シャワーカーテン、白い洗面カウンター) の写真
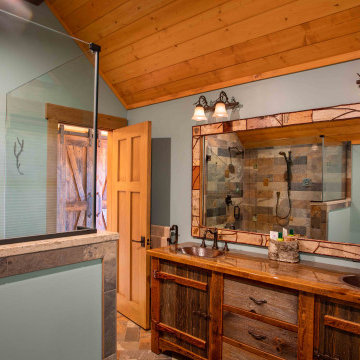
We love it when a home becomes a family compound with wonderful history. That is exactly what this home on Mullet Lake is. The original cottage was built by our client’s father and enjoyed by the family for years. It finally came to the point that there was simply not enough room and it lacked some of the efficiencies and luxuries enjoyed in permanent residences. The cottage is utilized by several families and space was needed to allow for summer and holiday enjoyment. The focus was on creating additional space on the second level, increasing views of the lake, moving interior spaces and the need to increase the ceiling heights on the main level. All these changes led for the need to start over or at least keep what we could and add to it. The home had an excellent foundation, in more ways than one, so we started from there.
It was important to our client to create a northern Michigan cottage using low maintenance exterior finishes. The interior look and feel moved to more timber beam with pine paneling to keep the warmth and appeal of our area. The home features 2 master suites, one on the main level and one on the 2nd level with a balcony. There are 4 additional bedrooms with one also serving as an office. The bunkroom provides plenty of sleeping space for the grandchildren. The great room has vaulted ceilings, plenty of seating and a stone fireplace with vast windows toward the lake. The kitchen and dining are open to each other and enjoy the view.
The beach entry provides access to storage, the 3/4 bath, and laundry. The sunroom off the dining area is a great extension of the home with 180 degrees of view. This allows a wonderful morning escape to enjoy your coffee. The covered timber entry porch provides a direct view of the lake upon entering the home. The garage also features a timber bracketed shed roof system which adds wonderful detail to garage doors.
The home’s footprint was extended in a few areas to allow for the interior spaces to work with the needs of the family. Plenty of living spaces for all to enjoy as well as bedrooms to rest their heads after a busy day on the lake. This will be enjoyed by generations to come.
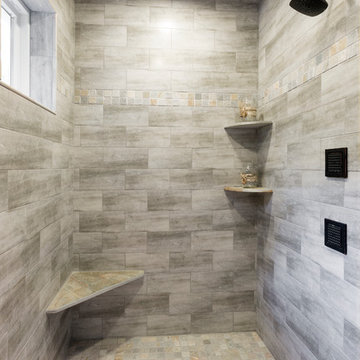
Large walk in shower with tile floor, walls and ceiling. The corner shelves and and bench are functional without taking up much room. Oili rubbed shower components.
Ryan Hainey
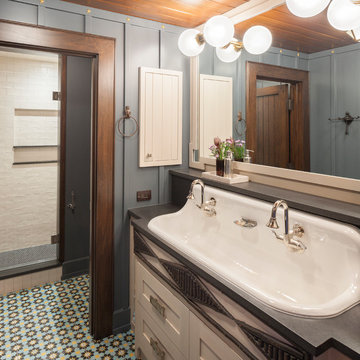
Bathroom
グランドラピッズにあるラグジュアリーな巨大なラスティックスタイルのおしゃれなバスルーム (浴槽なし) (白いキャビネット、白いタイル、青い壁、横長型シンク、マルチカラーの床、開き戸のシャワー、黒い洗面カウンター、シェーカースタイル扉のキャビネット) の写真
グランドラピッズにあるラグジュアリーな巨大なラスティックスタイルのおしゃれなバスルーム (浴槽なし) (白いキャビネット、白いタイル、青い壁、横長型シンク、マルチカラーの床、開き戸のシャワー、黒い洗面カウンター、シェーカースタイル扉のキャビネット) の写真
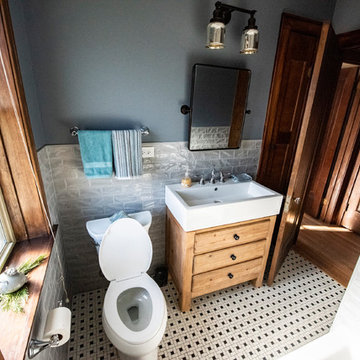
Matt Adema Media
シカゴにあるお手頃価格の小さなラスティックスタイルのおしゃれな子供用バスルーム (家具調キャビネット、ヴィンテージ仕上げキャビネット、アルコーブ型浴槽、シャワー付き浴槽 、分離型トイレ、グレーのタイル、磁器タイル、青い壁、モザイクタイル、一体型シンク、人工大理石カウンター、マルチカラーの床、シャワーカーテン、白い洗面カウンター) の写真
シカゴにあるお手頃価格の小さなラスティックスタイルのおしゃれな子供用バスルーム (家具調キャビネット、ヴィンテージ仕上げキャビネット、アルコーブ型浴槽、シャワー付き浴槽 、分離型トイレ、グレーのタイル、磁器タイル、青い壁、モザイクタイル、一体型シンク、人工大理石カウンター、マルチカラーの床、シャワーカーテン、白い洗面カウンター) の写真
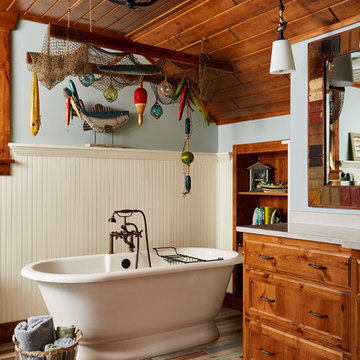
Bathroom remodel with free standing tub.
Photography by Alyssa Lee
ミネアポリスにある高級な中くらいなラスティックスタイルのおしゃれなマスターバスルーム (中間色木目調キャビネット、置き型浴槽、青い壁、御影石の洗面台、マルチカラーの床、青いタイル、塗装フローリング、落し込みパネル扉のキャビネット) の写真
ミネアポリスにある高級な中くらいなラスティックスタイルのおしゃれなマスターバスルーム (中間色木目調キャビネット、置き型浴槽、青い壁、御影石の洗面台、マルチカラーの床、青いタイル、塗装フローリング、落し込みパネル扉のキャビネット) の写真
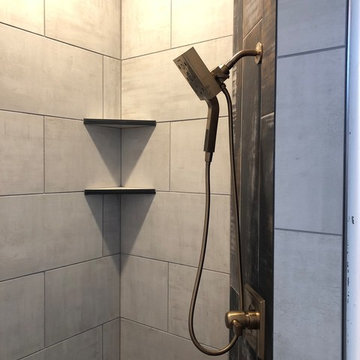
12"x24" Porcelain Wall Tile
5/8" Rustic Dots Shower Pan Tile
8"x48" Floor Wood Plank Tile
ソルトレイクシティにある高級なラスティックスタイルのおしゃれな子供用バスルーム (コーナー設置型シャワー、一体型トイレ 、グレーのタイル、磁器タイル、青い壁、磁器タイルの床、アンダーカウンター洗面器、クオーツストーンの洗面台、マルチカラーの床、開き戸のシャワー、白い洗面カウンター) の写真
ソルトレイクシティにある高級なラスティックスタイルのおしゃれな子供用バスルーム (コーナー設置型シャワー、一体型トイレ 、グレーのタイル、磁器タイル、青い壁、磁器タイルの床、アンダーカウンター洗面器、クオーツストーンの洗面台、マルチカラーの床、開き戸のシャワー、白い洗面カウンター) の写真
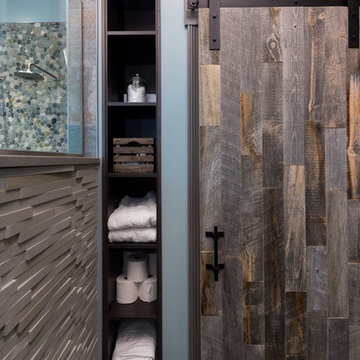
インディアナポリスにある広いラスティックスタイルのおしゃれなマスターバスルーム (シェーカースタイル扉のキャビネット、濃色木目調キャビネット、コーナー設置型シャワー、分離型トイレ、グレーのタイル、石タイル、青い壁、セラミックタイルの床、アンダーカウンター洗面器、人工大理石カウンター、マルチカラーの床、オープンシャワー) の写真
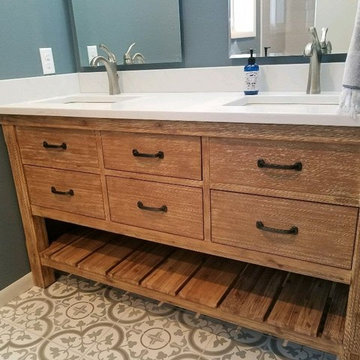
デトロイトにある中くらいなラスティックスタイルのおしゃれなバスルーム (浴槽なし) (フラットパネル扉のキャビネット、茶色いキャビネット、青い壁、セラミックタイルの床、アンダーカウンター洗面器、クオーツストーンの洗面台、マルチカラーの床) の写真
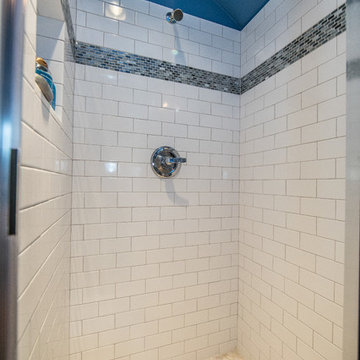
This enclosed shower has elegant varying patterns: white tile, blue tile, and stone flooring.
Remodeled by TailorCraft Builders in Maryland
ワシントンD.C.にある高級な広いラスティックスタイルのおしゃれな子供用バスルーム (アルコーブ型シャワー、分離型トイレ、白いタイル、セラミックタイル、青い壁、無垢フローリング、壁付け型シンク、マルチカラーの床) の写真
ワシントンD.C.にある高級な広いラスティックスタイルのおしゃれな子供用バスルーム (アルコーブ型シャワー、分離型トイレ、白いタイル、セラミックタイル、青い壁、無垢フローリング、壁付け型シンク、マルチカラーの床) の写真
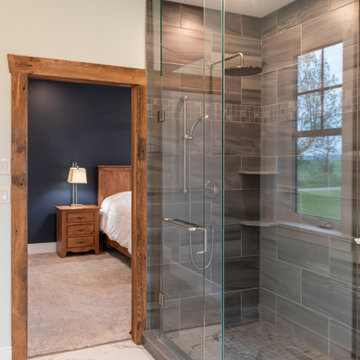
トロントにあるお手頃価格の中くらいなラスティックスタイルのおしゃれなマスターバスルーム (シェーカースタイル扉のキャビネット、造り付け洗面台、濃色木目調キャビネット、置き型浴槽、コーナー設置型シャワー、グレーのタイル、セラミックタイル、ラミネートカウンター、開き戸のシャワー、マルチカラーの洗面カウンター、洗面台2つ、一体型トイレ 、青い壁、ラミネートの床、オーバーカウンターシンク、マルチカラーの床、トイレ室) の写真
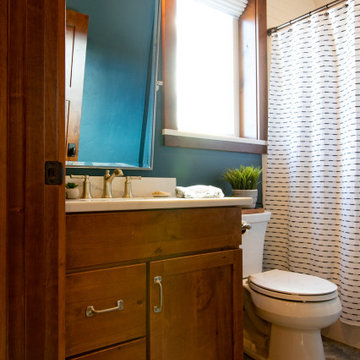
This bathroom adds a pop of unexpected color to the palette of mostly earth tones throughout the house. Gorgeous Medallion cabinetry forms the anchoring point to relate this colorful jaunt to the overall house design.
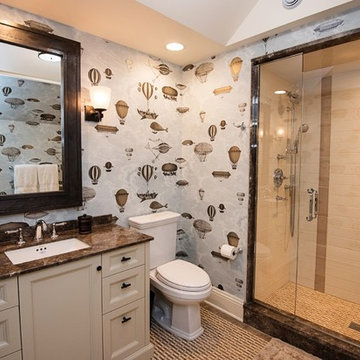
Windmere boy's bath Mosaic marble floor Empador marble counter top and accents Cole & Son whimsical wallpaper
他の地域にある高級な中くらいなラスティックスタイルのおしゃれなバスルーム (浴槽なし) (シェーカースタイル扉のキャビネット、白いキャビネット、アルコーブ型シャワー、分離型トイレ、青い壁、磁器タイルの床、アンダーカウンター洗面器、クオーツストーンの洗面台、マルチカラーの床、開き戸のシャワー) の写真
他の地域にある高級な中くらいなラスティックスタイルのおしゃれなバスルーム (浴槽なし) (シェーカースタイル扉のキャビネット、白いキャビネット、アルコーブ型シャワー、分離型トイレ、青い壁、磁器タイルの床、アンダーカウンター洗面器、クオーツストーンの洗面台、マルチカラーの床、開き戸のシャワー) の写真
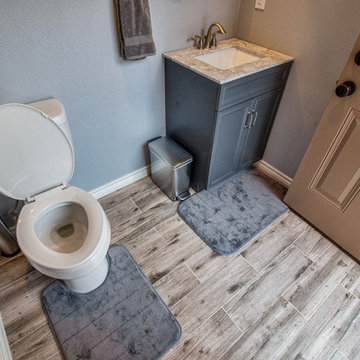
ヒューストンにある中くらいなラスティックスタイルのおしゃれな浴室 (グレーのキャビネット、青いタイル、青い壁、淡色無垢フローリング、御影石の洗面台、マルチカラーの床、白い洗面カウンター) の写真
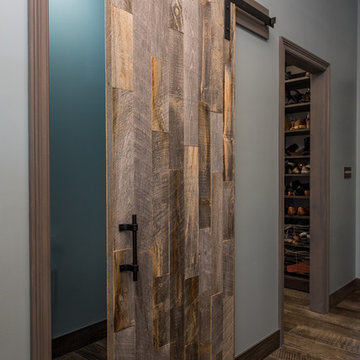
インディアナポリスにある広いラスティックスタイルのおしゃれなマスターバスルーム (シェーカースタイル扉のキャビネット、濃色木目調キャビネット、コーナー設置型シャワー、分離型トイレ、グレーのタイル、石タイル、青い壁、セラミックタイルの床、アンダーカウンター洗面器、人工大理石カウンター、マルチカラーの床、オープンシャワー) の写真
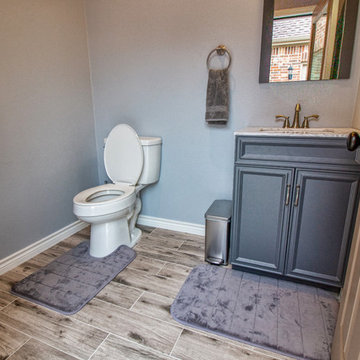
ヒューストンにある中くらいなラスティックスタイルのおしゃれな浴室 (グレーのキャビネット、青いタイル、青い壁、淡色無垢フローリング、御影石の洗面台、マルチカラーの床、白い洗面カウンター) の写真
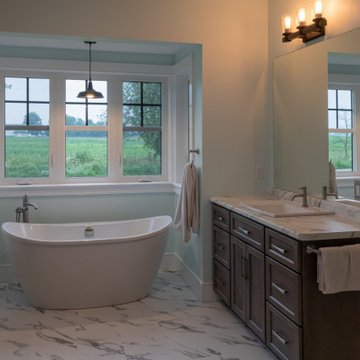
トロントにあるお手頃価格の中くらいなラスティックスタイルのおしゃれなマスターバスルーム (シェーカースタイル扉のキャビネット、濃色木目調キャビネット、置き型浴槽、コーナー設置型シャワー、一体型トイレ 、グレーのタイル、セラミックタイル、青い壁、ラミネートの床、オーバーカウンターシンク、ラミネートカウンター、マルチカラーの床、開き戸のシャワー、マルチカラーの洗面カウンター、トイレ室、洗面台2つ、造り付け洗面台) の写真
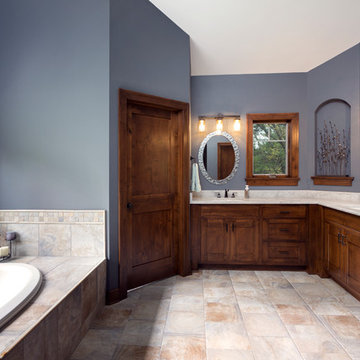
Double sink master bath with corner niche wall accent.
Oil rubbed bronze faucets sit on Honed Bianca Carrara marble counter tops. Wall and floor large scaled tile. Full overlay flat panel stained cabinetry. Lights by Seagull in oil rubbed bronze. Ryan Hainey
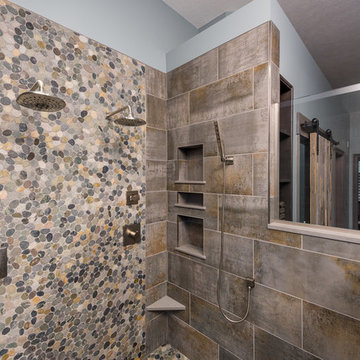
インディアナポリスにある広いラスティックスタイルのおしゃれなマスターバスルーム (シェーカースタイル扉のキャビネット、濃色木目調キャビネット、コーナー設置型シャワー、分離型トイレ、グレーのタイル、石タイル、青い壁、セラミックタイルの床、アンダーカウンター洗面器、人工大理石カウンター、マルチカラーの床、オープンシャワー) の写真
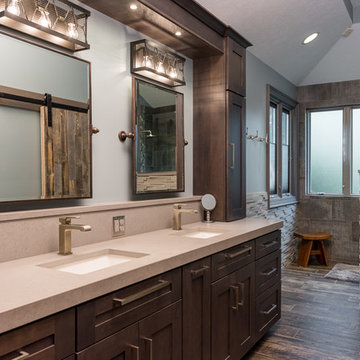
インディアナポリスにある広いラスティックスタイルのおしゃれなマスターバスルーム (シェーカースタイル扉のキャビネット、コーナー設置型シャワー、分離型トイレ、石タイル、青い壁、セラミックタイルの床、アンダーカウンター洗面器、人工大理石カウンター、マルチカラーの床、オープンシャワー) の写真
ラスティックスタイルの浴室・バスルーム (マルチカラーの床、青い壁) の写真
1