ラスティックスタイルの浴室・バスルーム (グレーの床、フローティング洗面台) の写真
絞り込み:
資材コスト
並び替え:今日の人気順
写真 1〜20 枚目(全 77 枚)
1/4

ドレスデンにあるラスティックスタイルのおしゃれなマスターバスルーム (白いキャビネット、置き型浴槽、バリアフリー、ベージュの壁、ベッセル式洗面器、グレーの床、オープンシャワー、白い洗面カウンター、洗面台1つ、フローティング洗面台、表し梁、三角天井、板張り天井、板張り壁) の写真

Master Bathroom Renovation. Care was taken to help this bathroom connect into the overall rustic feel of the chalet as well as bring in the unique features that create harmony with the natural mountain location. The existing ensuite lacked functionality, size, and luxury.
Manipulating and reassigning space allowed us to change the shape and enhance the amenities of this bathroom, while the entrance through the master closet provides separation and functionality.
The new layout gives the spa steam shower a feature location, closes off the toilet for privacy, and makes the stunning double vanity perfect for couples.
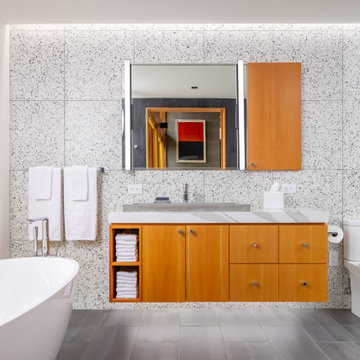
ミネアポリスにある中くらいなラスティックスタイルのおしゃれなマスターバスルーム (フラットパネル扉のキャビネット、中間色木目調キャビネット、置き型浴槽、磁器タイル、白い壁、磁器タイルの床、クオーツストーンの洗面台、グレーの床、白い洗面カウンター、洗面台1つ、フローティング洗面台、グレーのタイル、オーバーカウンターシンク) の写真
Master Bathroom
Stealing Space Doubles the Size of This Master Bathroom
Two single vanities separated with a storage tall cabinet, large seamless shower and smart toilet turn this once-cramped space into a spa-like retreat
Homeowners’ request: The homeowners were budget-conscious yet wanted all the amenities of modern space without the stark look of a minimalist space
Designer secret: focused on providing value in the selection of materials and features. Accentuated the design with texture and easy maintenance materials.
Materials used: VANITIES; 36” Royal sofia vanity color soft oak with long chrome horizontal hardware–– FLOOR TILE & WALL TILE; Sahara color 12” x 24”: Carbone– SHOWER WALL TILE; deco lys patch work 13” x 25” - SHOWER BASE; alcove Kalia Opure with linier drain – TOILET: Bio Bidet USPA bidet toilet – SHOWER GLASS DOOR; Maax Halo 60” x 78” – FAUCETS; Riobel Kubik - WALL PAINT; 6206-11 Inkling
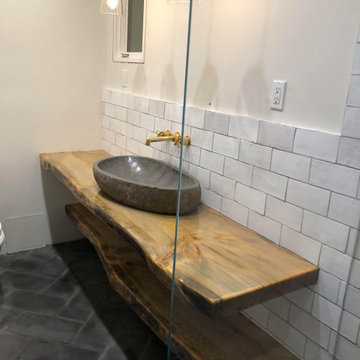
Live edge Torrey Pine slab, ripped into matched floating counter and shelf combo. Finished with custom sanded gray stain treatment, metallic gold fill, clear epoxy... Mounted with hidden heavy steel behind tile.
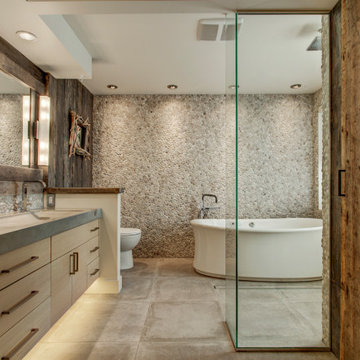
他の地域にある高級な広いラスティックスタイルのおしゃれなマスターバスルーム (フラットパネル扉のキャビネット、バリアフリー、グレーのタイル、セメントタイルの床、コンクリートの洗面台、グレーの床、オープンシャワー、グレーの洗面カウンター、淡色木目調キャビネット、茶色い壁、アンダーカウンター洗面器、洗面台2つ、フローティング洗面台) の写真
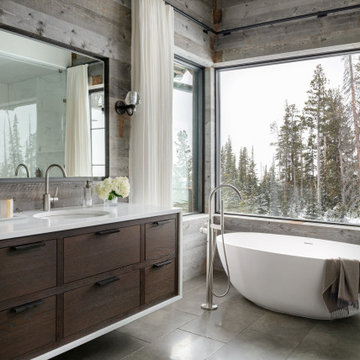
他の地域にあるラスティックスタイルのおしゃれな浴室 (フラットパネル扉のキャビネット、濃色木目調キャビネット、置き型浴槽、グレーの壁、アンダーカウンター洗面器、グレーの床、白い洗面カウンター、洗面台1つ、フローティング洗面台、板張り壁) の写真
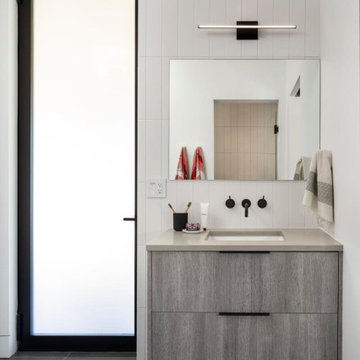
デンバーにあるラスティックスタイルのおしゃれな浴室 (フラットパネル扉のキャビネット、グレーのキャビネット、白いタイル、セラミックタイル、白い壁、セラミックタイルの床、オーバーカウンターシンク、人工大理石カウンター、グレーの床、グレーの洗面カウンター、洗面台1つ、フローティング洗面台) の写真
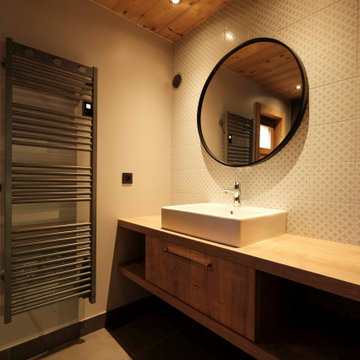
Salle de bain avec une vasque posée et faience en carreaux de ciment bleu ciel.
Un grand miroir rond pour agrandir et adoucir l'espace. Une douche avec cloison.

Ce petit espace a été transformé en salle d'eau avec 3 espaces de la même taille. On y entre par une porte à galandage. à droite la douche à receveur blanc ultra plat, au centre un meuble vasque avec cette dernière de forme ovale posée dessus et à droite des WC suspendues. Du sol au plafond, les murs sont revêtus d'un carrelage imitation bois afin de donner à l'espace un esprit SPA de chalet. Les muret à mi hauteur séparent les espaces tout en gardant un esprit aéré. Le carrelage au sol est gris ardoise pour parfaire l'ambiance nature en associant végétal et minéral.
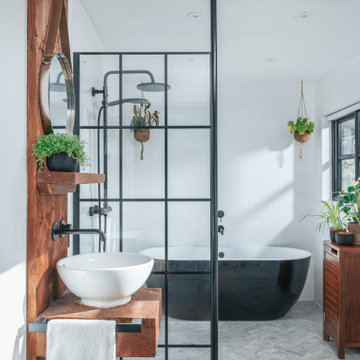
ハンプシャーにある中くらいなラスティックスタイルのおしゃれな子供用バスルーム (濃色木目調キャビネット、置き型浴槽、洗い場付きシャワー、セラミックタイルの床、グレーの床、洗面台1つ、フローティング洗面台) の写真
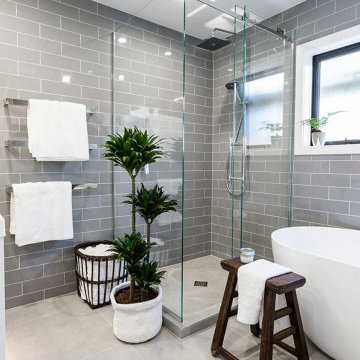
ロンドンにあるお手頃価格の広いラスティックスタイルのおしゃれな子供用バスルーム (フラットパネル扉のキャビネット、白いキャビネット、置き型浴槽、コーナー設置型シャワー、分離型トイレ、グレーのタイル、セラミックタイル、グレーの壁、磁器タイルの床、一体型シンク、人工大理石カウンター、グレーの床、引戸のシャワー、白い洗面カウンター、洗面台1つ、フローティング洗面台) の写真
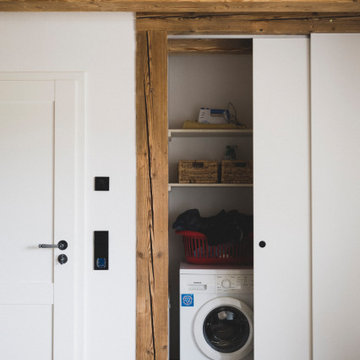
versteckte Waschmaschine im Badezimmer
© Maria Bayer www.mariabayer.de
ニュルンベルクにある巨大なラスティックスタイルのおしゃれな浴室 (インセット扉のキャビネット、茶色いキャビネット、コーナー型浴槽、アルコーブ型シャワー、壁掛け式トイレ、マルチカラーのタイル、セメントタイル、白い壁、セメントタイルの床、ベッセル式洗面器、クオーツストーンの洗面台、グレーの床、オープンシャワー、ブラウンの洗面カウンター、ニッチ、洗面台1つ、フローティング洗面台、表し梁) の写真
ニュルンベルクにある巨大なラスティックスタイルのおしゃれな浴室 (インセット扉のキャビネット、茶色いキャビネット、コーナー型浴槽、アルコーブ型シャワー、壁掛け式トイレ、マルチカラーのタイル、セメントタイル、白い壁、セメントタイルの床、ベッセル式洗面器、クオーツストーンの洗面台、グレーの床、オープンシャワー、ブラウンの洗面カウンター、ニッチ、洗面台1つ、フローティング洗面台、表し梁) の写真
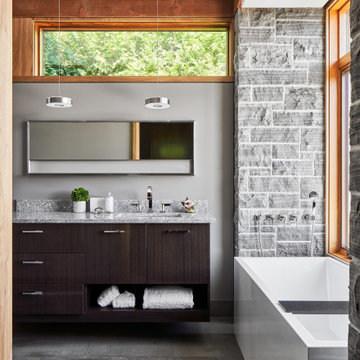
オタワにあるラスティックスタイルのおしゃれな浴室 (フラットパネル扉のキャビネット、濃色木目調キャビネット、置き型浴槽、グレーのタイル、石タイル、グレーの壁、アンダーカウンター洗面器、グレーの床、グレーの洗面カウンター、洗面台2つ、フローティング洗面台) の写真
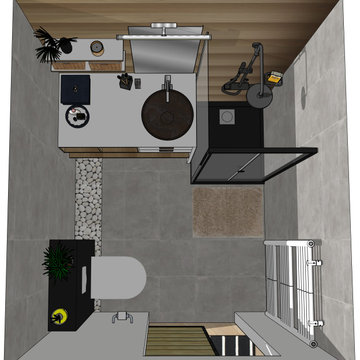
Salle de bain et WC
Une porte à galandage a été installé afin de ne pas perdre de place dans le couloir et dans cette pièce d'eau.
Quelques rangements pour que chacun trouve sa place.
Master Bathroom
Stealing Space Doubles the Size of This Master Bathroom
Two single vanities separated with a storage tall cabinet, large seamless shower and smart toilet turn this once-cramped space into a spa-like retreat
Homeowners’ request: The homeowners were budget-conscious yet wanted all the amenities of modern space without the stark look of a minimalist space
Designer secret: focused on providing value in the selection of materials and features. Accentuated the design with texture and easy maintenance materials.
Materials used: VANITIES; 36” Royal sofia vanity color soft oak with long chrome horizontal hardware–– FLOOR TILE & WALL TILE; Sahara color 12” x 24”: Carbone– SHOWER WALL TILE; deco lys patch work 13” x 25” - SHOWER BASE; alcove Kalia Opure with linier drain – TOILET: Bio Bidet USPA bidet toilet – SHOWER GLASS DOOR; Maax Halo 60” x 78” – FAUCETS; Riobel Kubik - WALL PAINT; 6206-11 Inkling
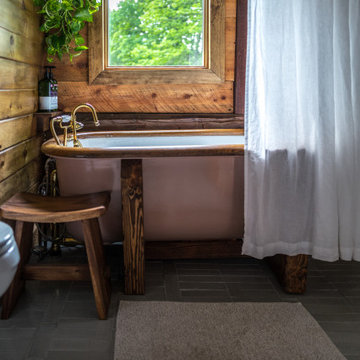
The warm finishes in this rustic bathroom perfectly pair with our nuanced neutral Glazed Think Brick floor in Elk.
DESIGN
Danielle & Ely Franko
PHOTOS
Danielle & Ely Franko
Tile Shown: Glazed Thin Brick in Elk
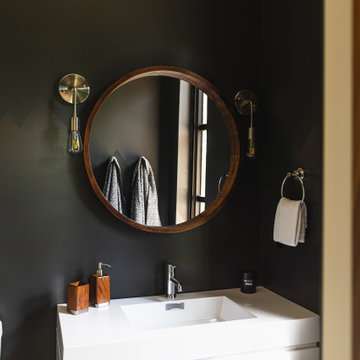
エドモントンにあるお手頃価格の中くらいなラスティックスタイルのおしゃれな子供用バスルーム (フラットパネル扉のキャビネット、白いキャビネット、白いタイル、黒い壁、リノリウムの床、一体型シンク、クオーツストーンの洗面台、グレーの床、白い洗面カウンター、洗面台2つ、フローティング洗面台) の写真
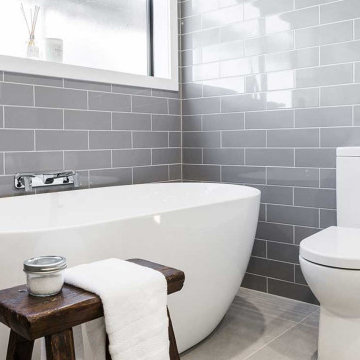
ロンドンにあるお手頃価格の広いラスティックスタイルのおしゃれな子供用バスルーム (フラットパネル扉のキャビネット、白いキャビネット、置き型浴槽、コーナー設置型シャワー、分離型トイレ、グレーのタイル、セラミックタイル、グレーの壁、磁器タイルの床、一体型シンク、人工大理石カウンター、グレーの床、引戸のシャワー、白い洗面カウンター、洗面台1つ、フローティング洗面台) の写真
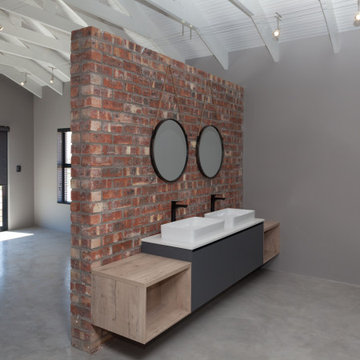
他の地域にある小さなラスティックスタイルのおしゃれなマスターバスルーム (オープン型シャワー、壁掛け式トイレ、グレーのタイル、グレーの壁、コンクリートの床、クオーツストーンの洗面台、グレーの床、オープンシャワー、白い洗面カウンター、洗面台2つ、フローティング洗面台) の写真
ラスティックスタイルの浴室・バスルーム (グレーの床、フローティング洗面台) の写真
1