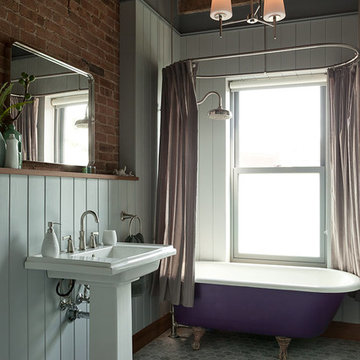ラスティックスタイルの浴室・バスルーム (青い床、グレーの床、オレンジの床) の写真
絞り込み:
資材コスト
並び替え:今日の人気順
写真 1〜20 枚目(全 1,408 枚)
1/5

共用の浴室です。ヒバ材で囲まれた空間です。落とし込まれた大きな浴槽から羊蹄山を眺めることができます。浴槽端のスノコを通ってテラスに出ることも可能です。
他の地域にある広いラスティックスタイルのおしゃれな浴室 (黒いキャビネット、大型浴槽、洗い場付きシャワー、一体型トイレ 、茶色いタイル、ベージュの壁、磁器タイルの床、一体型シンク、木製洗面台、グレーの床、開き戸のシャワー、黒い洗面カウンター、洗面台2つ、造り付け洗面台、板張り天井、全タイプの壁の仕上げ、ベージュの天井) の写真
他の地域にある広いラスティックスタイルのおしゃれな浴室 (黒いキャビネット、大型浴槽、洗い場付きシャワー、一体型トイレ 、茶色いタイル、ベージュの壁、磁器タイルの床、一体型シンク、木製洗面台、グレーの床、開き戸のシャワー、黒い洗面カウンター、洗面台2つ、造り付け洗面台、板張り天井、全タイプの壁の仕上げ、ベージュの天井) の写真

Rustic bathroom with barn house fixtures and lights. A dark color palette is lightened by large windows and cream colored horizontal shiplap on the walls.
Photography by Todd Crawford

From the master you enter this awesome bath. A large lipless shower with multiple shower heads include the rain shower you can see. Her vanity with makeup space is on the left and his is to the right. The large closet is just out of frame to the right. The tub had auto shades to provide privacy when needed and the toilet room is just to the right of the tub.
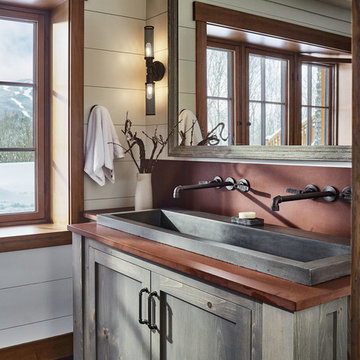
Photo: Jim Westphalen
バーリントンにあるラスティックスタイルのおしゃれな浴室 (シェーカースタイル扉のキャビネット、グレーのキャビネット、白い壁、横長型シンク、グレーの床、ブラウンの洗面カウンター) の写真
バーリントンにあるラスティックスタイルのおしゃれな浴室 (シェーカースタイル扉のキャビネット、グレーのキャビネット、白い壁、横長型シンク、グレーの床、ブラウンの洗面カウンター) の写真

Perched on a forested hillside above Missoula, the Pattee Canyon Residence provides a series of bright, light filled spaces for a young family of six. Set into the hillside, the home appears humble from the street while opening up to panoramic views towards the valley. The family frequently puts on large gatherings for friends of all ages; thus, multiple “eddy out” spaces were created throughout the home for more intimate chats.
Exposed steel structural ribs and generous glazing in the great room create a rhythm and draw one’s gaze to the folding horizon. Smaller windows on the lower level frame intimate portraits of nature. Cedar siding and dark shingle roofing help the home blend in with its piney surroundings. Inside, rough sawn cabinetry and nature inspired tile provide a textural balance with the bright white spaces and contemporary fixtures.

ミネアポリスにある中くらいなラスティックスタイルのおしゃれなバスルーム (浴槽なし) (フラットパネル扉のキャビネット、中間色木目調キャビネット、コーナー設置型シャワー、一体型トイレ 、マルチカラーのタイル、木目調タイル、マルチカラーの壁、磁器タイルの床、アンダーカウンター洗面器、クオーツストーンの洗面台、グレーの床、開き戸のシャワー、白い洗面カウンター、洗面台1つ、フローティング洗面台) の写真

ポートランドにある高級な広いラスティックスタイルのおしゃれなマスターバスルーム (オープン型シャワー、ライムストーンの床、アンダーカウンター洗面器、クオーツストーンの洗面台、グレーの床、オープンシャワー、白い洗面カウンター、板張り天井) の写真

サクラメントにあるラスティックスタイルのおしゃれな子供用バスルーム (オープンシェルフ、赤いキャビネット、白い壁、横長型シンク、グレーの床、黒い洗面カウンター、石タイル、御影石の洗面台) の写真

Spruce Log Cabin on Down-sloping lot, 3800 Sq. Ft 4 bedroom 4.5 Bath, with extensive decks and views. Main Floor Master.
Bunk bath with horse trough sink.

The en suite master bathroom features natural wood and stone finishes.
Architecture by M.T.N Design, the in-house design firm of PrecisionCraft Log & Timber Homes. Photos by Heidi Long.

Photos by Debbie Waldner, Home designed and built by Ron Waldner Signature Homes
他の地域にある高級な小さなラスティックスタイルのおしゃれなマスターバスルーム (シェーカースタイル扉のキャビネット、中間色木目調キャビネット、オープン型シャワー、マルチカラーのタイル、磁器タイル、茶色い壁、磁器タイルの床、コンクリートの洗面台、グレーの床) の写真
他の地域にある高級な小さなラスティックスタイルのおしゃれなマスターバスルーム (シェーカースタイル扉のキャビネット、中間色木目調キャビネット、オープン型シャワー、マルチカラーのタイル、磁器タイル、茶色い壁、磁器タイルの床、コンクリートの洗面台、グレーの床) の写真
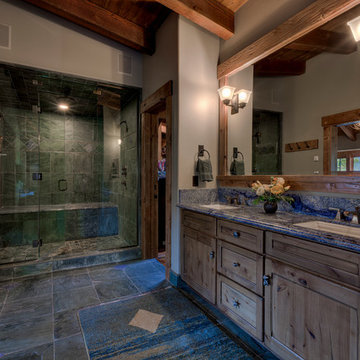
サクラメントにある高級な広いラスティックスタイルのおしゃれなマスターバスルーム (シェーカースタイル扉のキャビネット、中間色木目調キャビネット、アルコーブ型シャワー、グレーのタイル、グレーの壁、アンダーカウンター洗面器、ドロップイン型浴槽、分離型トイレ、セラミックタイルの床、人工大理石カウンター、開き戸のシャワー、グレーの床) の写真

バーリントンにある広いラスティックスタイルのおしゃれなマスターバスルーム (モザイクタイル、青いタイル、コンクリートの洗面台、青い床、落し込みパネル扉のキャビネット、淡色木目調キャビネット、コーナー設置型シャワー、分離型トイレ、緑の壁、アンダーカウンター洗面器、開き戸のシャワー、グリーンの洗面カウンター) の写真
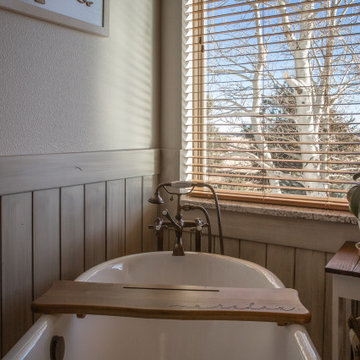
デンバーにあるお手頃価格の小さなラスティックスタイルのおしゃれなマスターバスルーム (シェーカースタイル扉のキャビネット、茶色いキャビネット、置き型浴槽、アルコーブ型シャワー、分離型トイレ、サブウェイタイル、ベージュの壁、磁器タイルの床、ベッセル式洗面器、クオーツストーンの洗面台、グレーの床、開き戸のシャワー、ベージュのカウンター、シャワーベンチ、洗面台1つ、造り付け洗面台、羽目板の壁) の写真
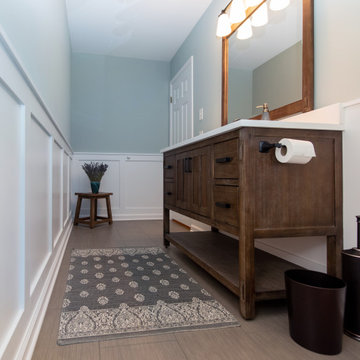
This remodel began as a powder bathroom and hall bathroom project, giving the powder bath a beautiful shaker style wainscoting and completely remodeling the second-floor hall bath. The second-floor hall bathroom features a mosaic tile accent, subway tile used for the entire shower, brushed nickel finishes, and a beautiful dark grey stained vanity with a quartz countertop. Once the powder bath and hall bathroom was complete, the homeowner decided to immediately pursue the master bathroom, creating a stunning, relaxing space. The master bathroom received the same styled wainscotting as the powder bath, as well as a free-standing tub, oil-rubbed bronze finishes, and porcelain tile flooring.

The Grandparents first floor suite features an accessible bathroom with double vanity and plenty of storage as well as walk/roll in shower with flexible shower fixtures to support standing or seated showers.
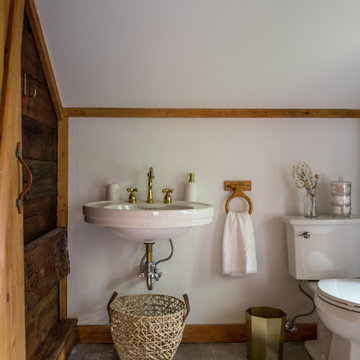
The playfully patterned neutral Brick floor adds timeless texture to this rustic bathroom.
DESIGN
Danielle & Ely Franko
PHOTOS
Danielle & Ely Franko
Tile Shown: Glazed Thin Brick in Elk
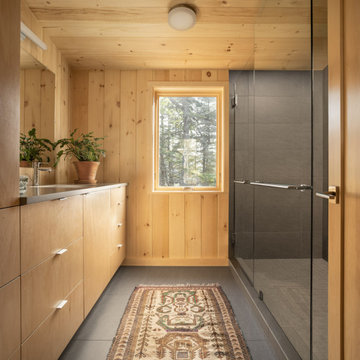
Master Bathroom
ポートランド(メイン)にある高級な中くらいなラスティックスタイルのおしゃれなマスターバスルーム (フラットパネル扉のキャビネット、中間色木目調キャビネット、アルコーブ型シャワー、一体型トイレ 、グレーのタイル、磁器タイル、茶色い壁、磁器タイルの床、アンダーカウンター洗面器、クオーツストーンの洗面台、グレーの床、開き戸のシャワー、グレーの洗面カウンター) の写真
ポートランド(メイン)にある高級な中くらいなラスティックスタイルのおしゃれなマスターバスルーム (フラットパネル扉のキャビネット、中間色木目調キャビネット、アルコーブ型シャワー、一体型トイレ 、グレーのタイル、磁器タイル、茶色い壁、磁器タイルの床、アンダーカウンター洗面器、クオーツストーンの洗面台、グレーの床、開き戸のシャワー、グレーの洗面カウンター) の写真
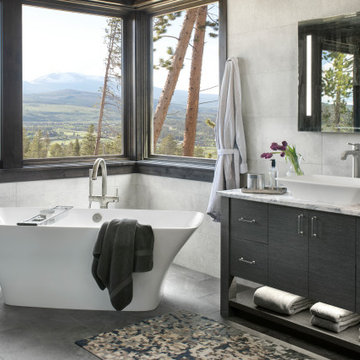
デンバーにあるラスティックスタイルのおしゃれなマスターバスルーム (置き型浴槽、グレーのタイル、グレーの壁、ベッセル式洗面器、グレーの床、マルチカラーの洗面カウンター) の写真
ラスティックスタイルの浴室・バスルーム (青い床、グレーの床、オレンジの床) の写真
1
